Idées déco de bureaux campagne avec un sol en bois brun
Trier par :
Budget
Trier par:Populaires du jour
141 - 160 sur 714 photos
1 sur 3
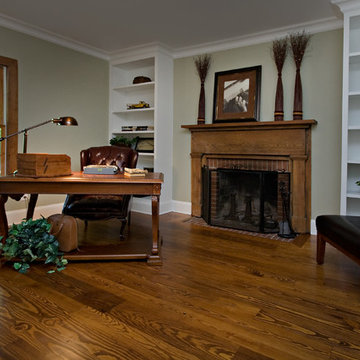
Playing to the pedigree of the home, the fireplace surround and window molding are original to the house. Carefully Staging the unique details of a home is what makes the difference. Photo by Marilyn Peryer
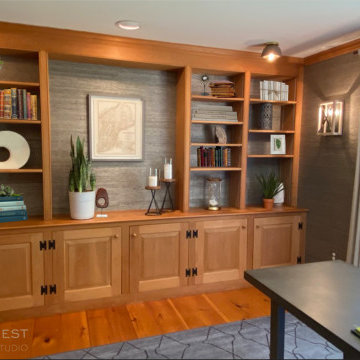
This home office was dubbed the library, due to its built in bookshelves and handsome wood paneling. The client loves textures, and there is an abundance of it here. The desk has a concrete top, the ceiling solitaire fixtures the same.
The walls are covered in a rich gray grasscloth from Phillip Jeffries, that warms the room. RL Linen drapery block the glare when needed. A washable rug grounds the room, in case of accidents when snacking at his desk.
The room doubles as a guest room, the performance linen covered sleep sofa impervious to spills. It's a great place to curl up with a book and a fluffy throw.
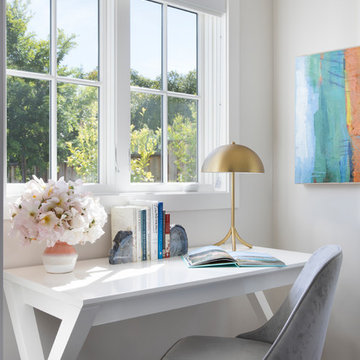
Small home office
Aménagement d'un petit bureau campagne avec un mur blanc, un sol en bois brun, un bureau indépendant et un sol marron.
Aménagement d'un petit bureau campagne avec un mur blanc, un sol en bois brun, un bureau indépendant et un sol marron.
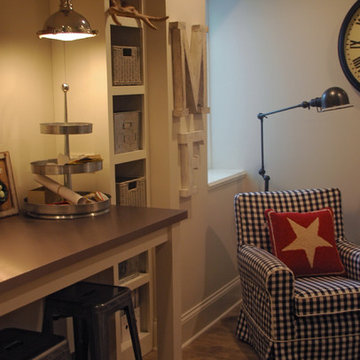
This hobby room has it all; dedicated storage, large open working table, reading nook and even a large window. Can you believe this is a basement?
Meyer Design
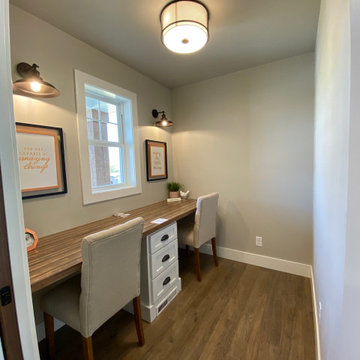
Home office with two workspaces.
Exemple d'un petit bureau nature avec un mur gris, un sol en bois brun, un bureau intégré et un sol marron.
Exemple d'un petit bureau nature avec un mur gris, un sol en bois brun, un bureau intégré et un sol marron.
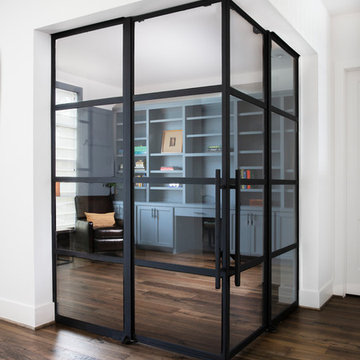
Connie Anderson
Aménagement d'un grand bureau campagne avec un mur bleu, un sol en bois brun, un bureau intégré et un sol marron.
Aménagement d'un grand bureau campagne avec un mur bleu, un sol en bois brun, un bureau intégré et un sol marron.
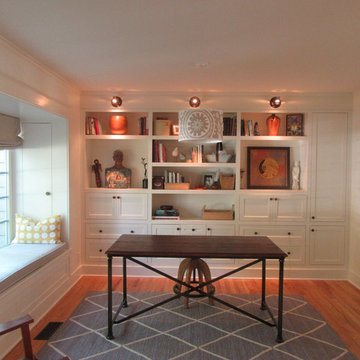
Exemple d'un bureau nature de taille moyenne avec un mur blanc, un sol en bois brun, aucune cheminée et un bureau indépendant.

Aménagement d'un bureau campagne avec un sol en bois brun, une cheminée standard, un manteau de cheminée en bois, un sol bleu et un mur bleu.
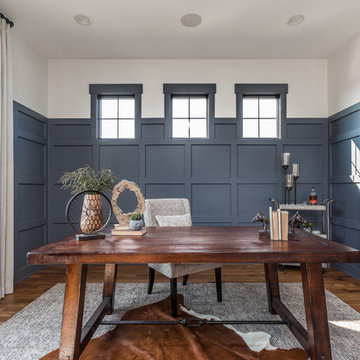
Réalisation d'un grand bureau champêtre avec un mur gris, un sol en bois brun et un sol multicolore.
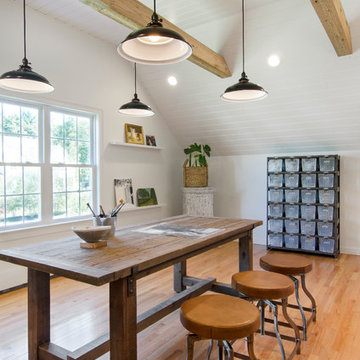
Photo Credit: Tamara Flanagan
Inspiration pour un grand bureau rustique de type studio avec un mur blanc, un sol en bois brun, aucune cheminée et un bureau indépendant.
Inspiration pour un grand bureau rustique de type studio avec un mur blanc, un sol en bois brun, aucune cheminée et un bureau indépendant.
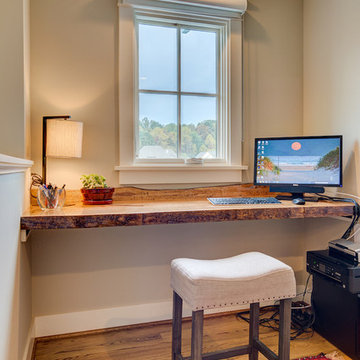
Aménagement d'un petit bureau campagne avec un mur beige, un sol en bois brun et un bureau intégré.
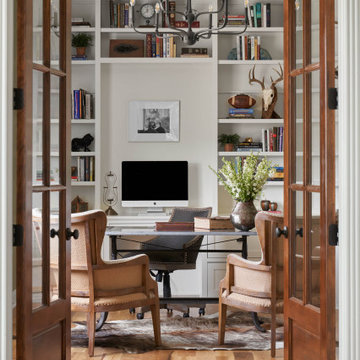
Cette image montre un bureau rustique de taille moyenne avec une bibliothèque ou un coin lecture, un mur blanc, un sol en bois brun, un bureau indépendant et un sol marron.
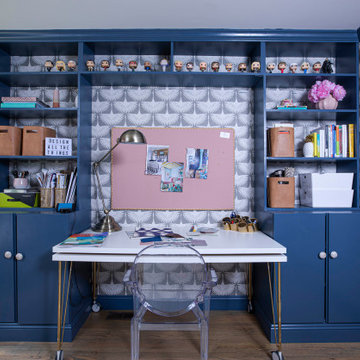
A CT farmhouse gets a modern, colorful update.
Idées déco pour un petit bureau campagne avec un sol en bois brun, un bureau intégré et un sol marron.
Idées déco pour un petit bureau campagne avec un sol en bois brun, un bureau intégré et un sol marron.
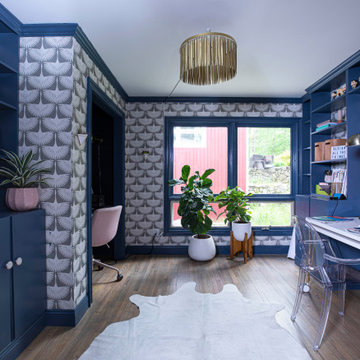
A CT farmhouse gets a modern, colorful update.
Cette photo montre un petit bureau nature avec un sol en bois brun, un bureau intégré et un sol marron.
Cette photo montre un petit bureau nature avec un sol en bois brun, un bureau intégré et un sol marron.
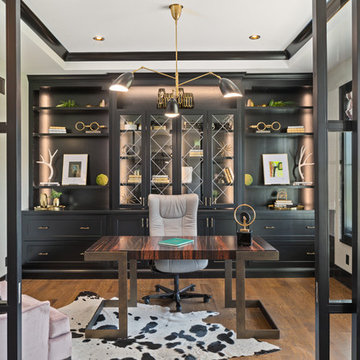
Réalisation d'un bureau champêtre avec un mur beige, un sol en bois brun, un bureau indépendant et un sol marron.
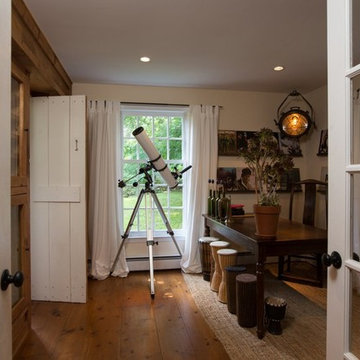
Alpha Genesis Design Build, LLC
Cette photo montre un bureau nature de taille moyenne avec un mur beige, un sol en bois brun et un bureau indépendant.
Cette photo montre un bureau nature de taille moyenne avec un mur beige, un sol en bois brun et un bureau indépendant.
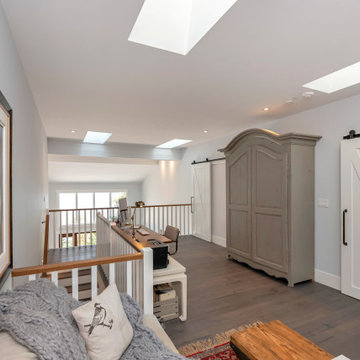
Also known as Seabreeze, this award-winning custom home, in collaboration with Andrea Burrell Design, has been featured in the Spring 2020 edition of Boulevard Magazine. Our Genoa Bay Custom Home sits on a beautiful oceanfront lot in Maple Bay. The house is positioned high atop a steep slope and involved careful tree clearing and excavation. With three bedrooms and two full bathrooms and a powder room for a total of 2,278 square feet, this well-designed home offers plenty of space.
Interior Design was completed by Andrea Burrell Design, and includes many unique features. The hidden pantry and fridge, ship-lap styling, hallway closet for the master bedroom, and reclaimed vanity are all very impressive. But what can’t be beat are the ocean views from the three-tiered deck.
Photos By: Luc Cardinal
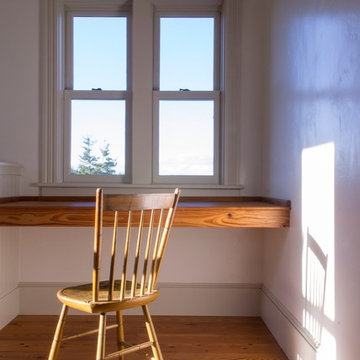
Desk was made from extra floor boards. Chair is from a set of four 19c. "Wedding Chairs."
Exemple d'un petit bureau nature avec un mur blanc, un sol en bois brun et un bureau intégré.
Exemple d'un petit bureau nature avec un mur blanc, un sol en bois brun et un bureau intégré.
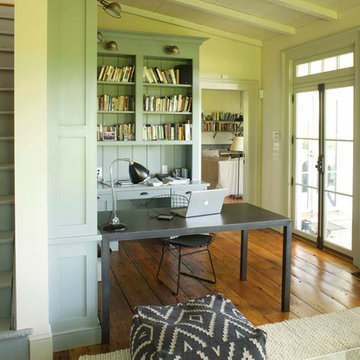
The study has its own pair of French doors to the wrap around porch, as well as a “secret” back stair leading up to the new master bedroom.
Idée de décoration pour un bureau champêtre avec un mur vert, un sol en bois brun, un bureau indépendant et un sol marron.
Idée de décoration pour un bureau champêtre avec un mur vert, un sol en bois brun, un bureau indépendant et un sol marron.
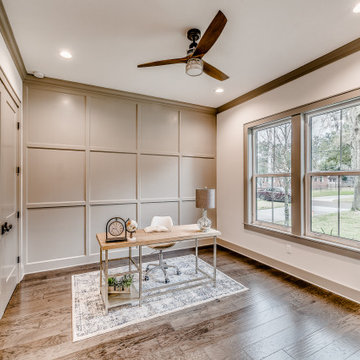
A sister home to DreamDesign 44, DreamDesign 45 is a new farmhouse that fits right in with the historic character of Ortega. A detached two-car garage sits in the rear of the property. Inside, four bedrooms and three baths combine with an open-concept great room and kitchen over 3000 SF. The plan also features a separate dining room and a study that can be used as a fifth bedroom.
Idées déco de bureaux campagne avec un sol en bois brun
8