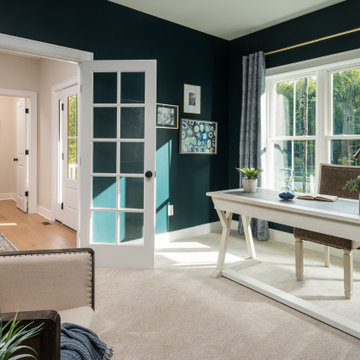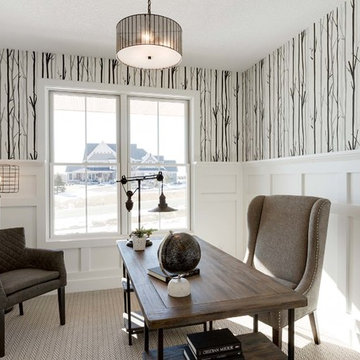Idées déco de bureaux campagne beiges
Trier par :
Budget
Trier par:Populaires du jour
1 - 20 sur 720 photos
1 sur 3
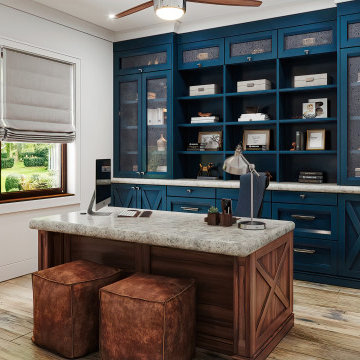
This Farmhouse style built-in home office combines paint grade and walnut wood for a warm inviting workspace. Lumicor inserts in the doors add interest to the built-in credenza. Counters are marble with a classic soft edge. The perfect space to have business guests and at the same time relax and feel at home.
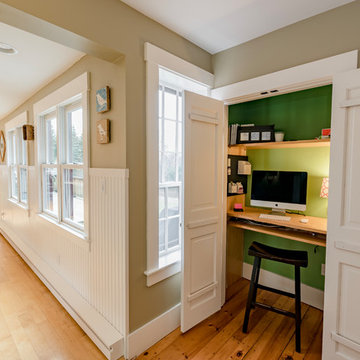
Northpeak Design Photography
Aménagement d'un petit bureau campagne avec un mur vert, un bureau intégré, un sol marron et un sol en bois brun.
Aménagement d'un petit bureau campagne avec un mur vert, un bureau intégré, un sol marron et un sol en bois brun.
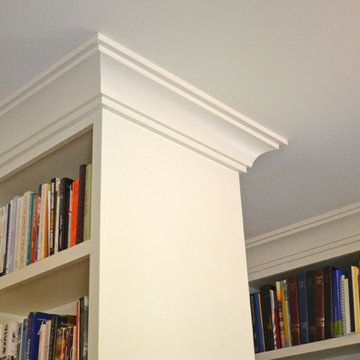
Library open to foyer and new stair. Custom built-in millwork shelves with half columns and crown moulding. by FitzHarris Designs
Cette image montre un bureau rustique.
Cette image montre un bureau rustique.

Designer Brittany Hutt received a new office, which she had the pleasure of personally designing herself! Brittany’s objective was to make her office functional and have it reflect her personal taste and style.
Brittany specified Norcraft Cabinetry’s Gerrit door style in the Divinity White Finish to make the small sized space feel bigger and brighter, but was sure to keep storage and practicality in mind. The wall-to-wall cabinets feature two large file drawers, a trash pullout, a cabinet with easy access to a printer, and of course plenty of storage for design books and other papers.
To make the brass hardware feel more cohesive throughout the space, the Dakota style Sconces in a Warm Brass Finish from Savoy House were added above the cabinetry. The sconces provide more light and are the perfect farmhouse accent with a modern touch.
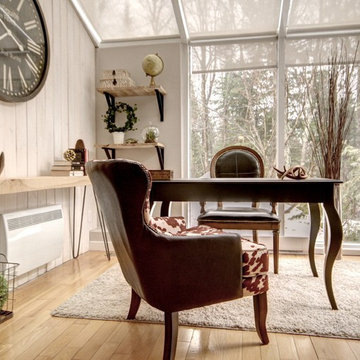
Lyne Brunet
Idées déco pour un petit bureau campagne avec un mur beige, parquet clair et un bureau indépendant.
Idées déco pour un petit bureau campagne avec un mur beige, parquet clair et un bureau indépendant.
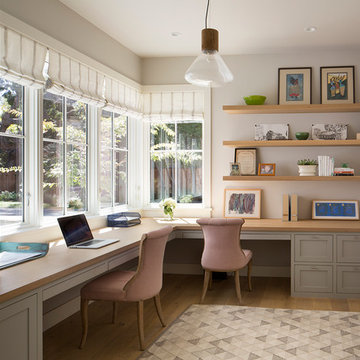
Paul Dyer
Cette image montre un grand bureau rustique avec un mur blanc, parquet clair, aucune cheminée et un bureau intégré.
Cette image montre un grand bureau rustique avec un mur blanc, parquet clair, aucune cheminée et un bureau intégré.
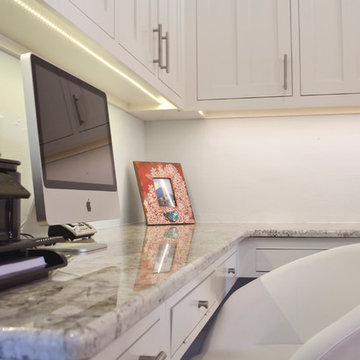
Chad Grubbs & Millimeter Monkey Photography
http://bellavici.com
Réalisation d'un bureau champêtre de taille moyenne avec un mur blanc et un bureau intégré.
Réalisation d'un bureau champêtre de taille moyenne avec un mur blanc et un bureau intégré.
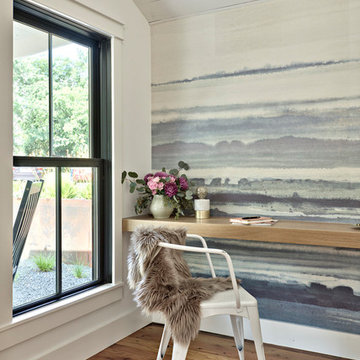
Phillip Jeffries wallpaper defines this entry nook
Exemple d'un bureau nature avec un mur multicolore, parquet clair, un bureau intégré et un sol beige.
Exemple d'un bureau nature avec un mur multicolore, parquet clair, un bureau intégré et un sol beige.
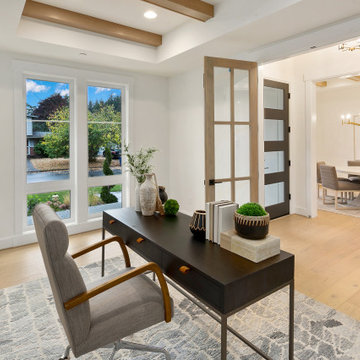
The Victoria's Home Office is designed to inspire productivity and creativity. The centerpiece of the room is a dark wooden desk, providing a sturdy and elegant workspace. The shiplap ceiling adds character and texture to the room, creating a cozy and inviting atmosphere. A gray rug adorns the floor, adding a touch of softness and comfort underfoot. The white walls provide a clean and bright backdrop, allowing for focus and concentration. Accompanying the desk are gray chairs that offer both comfort and style, allowing for comfortable seating during work hours. The office is complete with wooden 6-lite doors, adding a touch of sophistication and serving as a stylish entryway to the space. The Victoria's Home Office provides the perfect environment for work and study, combining functionality and aesthetics to enhance productivity and creativity.
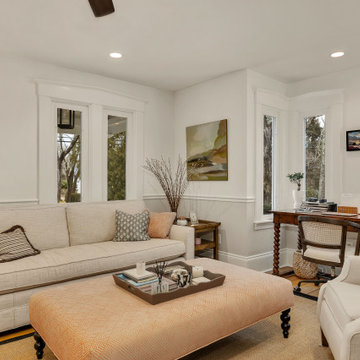
This home office/living room is in an 1890s coastal farmhouse on Cape Cod. It is both rustic and elegant with a bay window, wainscotting, stone fireplace and new built-in cabinetry. Cabinet includes bookcase, storage drawers for office supplies and files as well as extra coat storage closet.
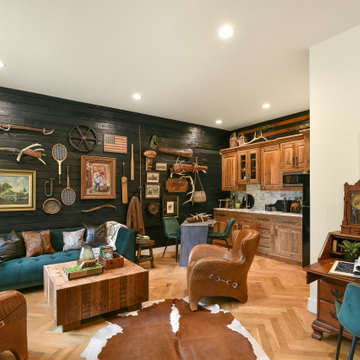
Required retail space per city ordinance, made into a man cave with a small kitchenette.
Cette photo montre un petit bureau nature en bois avec un mur blanc, parquet clair et un bureau indépendant.
Cette photo montre un petit bureau nature en bois avec un mur blanc, parquet clair et un bureau indépendant.
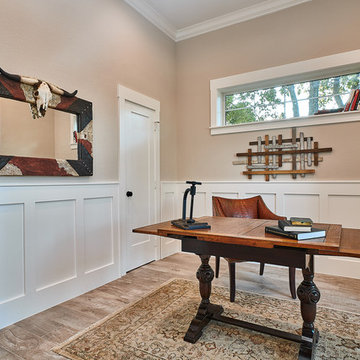
Photos by Cedar Park Photography
Cette image montre un grand bureau rustique avec un mur gris, un sol en carrelage de porcelaine, un bureau indépendant et un sol gris.
Cette image montre un grand bureau rustique avec un mur gris, un sol en carrelage de porcelaine, un bureau indépendant et un sol gris.
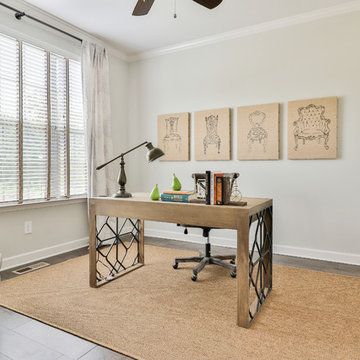
Aménagement d'un bureau campagne avec un mur gris, parquet foncé, un bureau indépendant et un sol marron.

Designer details abound in this custom 2-story home with craftsman style exterior complete with fiber cement siding, attractive stone veneer, and a welcoming front porch. In addition to the 2-car side entry garage with finished mudroom, a breezeway connects the home to a 3rd car detached garage. Heightened 10’ceilings grace the 1st floor and impressive features throughout include stylish trim and ceiling details. The elegant Dining Room to the front of the home features a tray ceiling and craftsman style wainscoting with chair rail. Adjacent to the Dining Room is a formal Living Room with cozy gas fireplace. The open Kitchen is well-appointed with HanStone countertops, tile backsplash, stainless steel appliances, and a pantry. The sunny Breakfast Area provides access to a stamped concrete patio and opens to the Family Room with wood ceiling beams and a gas fireplace accented by a custom surround. A first-floor Study features trim ceiling detail and craftsman style wainscoting. The Owner’s Suite includes craftsman style wainscoting accent wall and a tray ceiling with stylish wood detail. The Owner’s Bathroom includes a custom tile shower, free standing tub, and oversized closet.
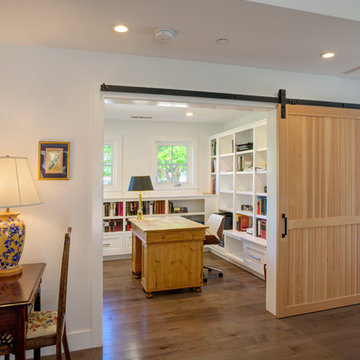
Mitchell Shenker
Aménagement d'un bureau campagne de taille moyenne avec un mur blanc, parquet clair, un bureau indépendant, aucune cheminée et un sol marron.
Aménagement d'un bureau campagne de taille moyenne avec un mur blanc, parquet clair, un bureau indépendant, aucune cheminée et un sol marron.
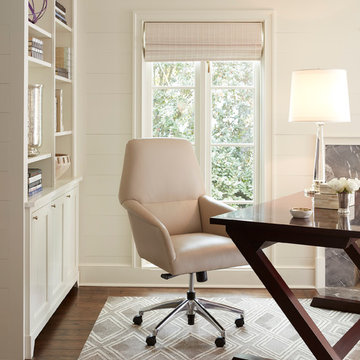
Cette photo montre un bureau nature avec un mur blanc, parquet foncé et un bureau indépendant.
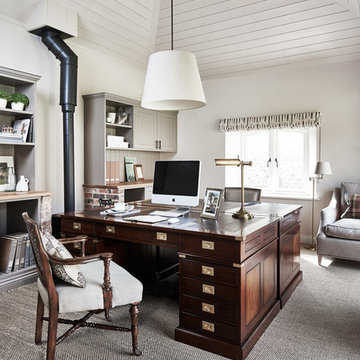
Adam Carter
Idée de décoration pour un bureau champêtre avec un mur blanc, moquette, un poêle à bois et un bureau indépendant.
Idée de décoration pour un bureau champêtre avec un mur blanc, moquette, un poêle à bois et un bureau indépendant.
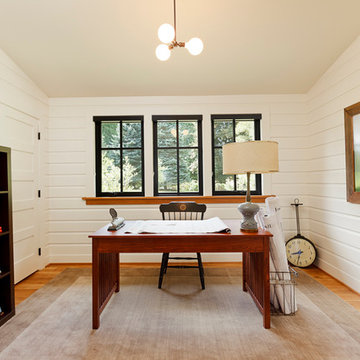
Idée de décoration pour un bureau champêtre avec un mur blanc, un sol en bois brun et un bureau indépendant.
Idées déco de bureaux campagne beiges
1
