Idées déco de bureaux classiques avec différents habillages de murs
Trier par :
Budget
Trier par:Populaires du jour
121 - 140 sur 1 429 photos
1 sur 3
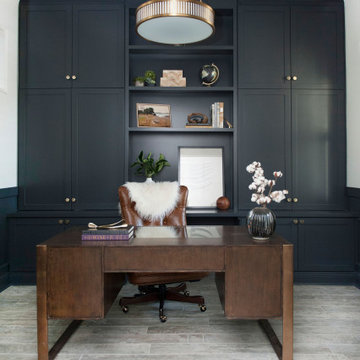
Inspiration pour un petit bureau traditionnel avec un mur blanc, un sol en carrelage de céramique, un bureau indépendant, un sol gris et boiseries.
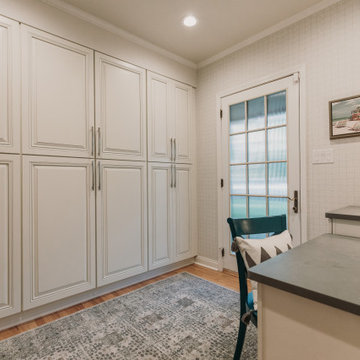
Turn a dilapidated closet into a family friendly pantry and command center.
Cette photo montre un petit bureau chic avec un mur multicolore, parquet clair, un bureau intégré, un sol multicolore et du papier peint.
Cette photo montre un petit bureau chic avec un mur multicolore, parquet clair, un bureau intégré, un sol multicolore et du papier peint.
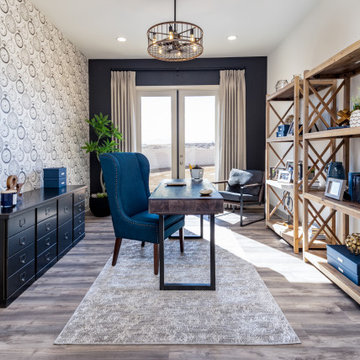
Home office goals, clean and organized, light and bright with some great contrast moments. The clock wallpaper is such a fun statement here!
Exemple d'un bureau chic avec sol en stratifié, du papier peint, un mur blanc, aucune cheminée, un bureau indépendant et un sol marron.
Exemple d'un bureau chic avec sol en stratifié, du papier peint, un mur blanc, aucune cheminée, un bureau indépendant et un sol marron.
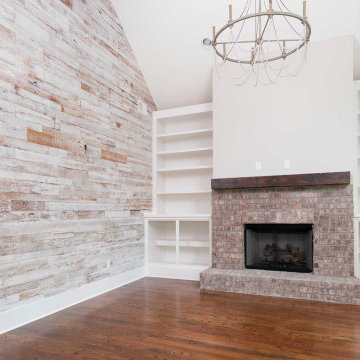
Photography: Holt Webb Photography
Exemple d'un bureau chic en bois avec un mur marron, un sol en bois brun, une cheminée standard, un manteau de cheminée en brique, un sol marron et un plafond voûté.
Exemple d'un bureau chic en bois avec un mur marron, un sol en bois brun, une cheminée standard, un manteau de cheminée en brique, un sol marron et un plafond voûté.
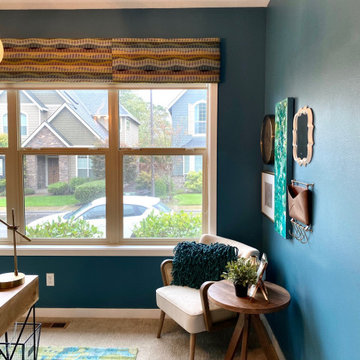
Wallpaper makes me happy and this bright, bold Schumacher print is sure to bring about a smile. The teal blue, lime, and yellow pull the space together into a cohesive, functional spot to meet your next deadline or take your next Zoom call. The cornice adds a beautiful focal point over the window, tying in to the wallpaper colors and the corner seating is perfect for an impromptu home office visitor. Certain this lucky client is loving her new space!
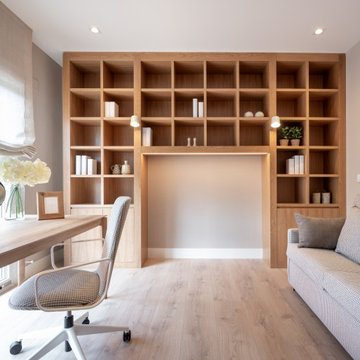
Reforma integral Sube Interiorismo www.subeinteriorismo.com
Fotografía Biderbost Photo
Cette image montre un bureau traditionnel de taille moyenne et de type studio avec un mur beige, sol en stratifié, aucune cheminée, un bureau indépendant, un sol marron et du papier peint.
Cette image montre un bureau traditionnel de taille moyenne et de type studio avec un mur beige, sol en stratifié, aucune cheminée, un bureau indépendant, un sol marron et du papier peint.
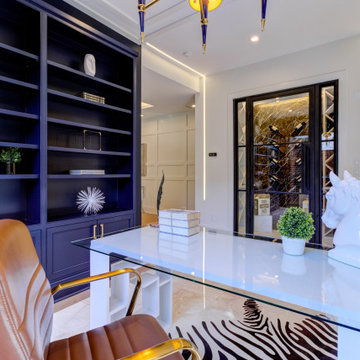
Idée de décoration pour un bureau tradition en bois de taille moyenne avec une bibliothèque ou un coin lecture, un mur bleu, un sol en marbre, un bureau indépendant et un plafond en bois.

This 1990s brick home had decent square footage and a massive front yard, but no way to enjoy it. Each room needed an update, so the entire house was renovated and remodeled, and an addition was put on over the existing garage to create a symmetrical front. The old brown brick was painted a distressed white.
The 500sf 2nd floor addition includes 2 new bedrooms for their teen children, and the 12'x30' front porch lanai with standing seam metal roof is a nod to the homeowners' love for the Islands. Each room is beautifully appointed with large windows, wood floors, white walls, white bead board ceilings, glass doors and knobs, and interior wood details reminiscent of Hawaiian plantation architecture.
The kitchen was remodeled to increase width and flow, and a new laundry / mudroom was added in the back of the existing garage. The master bath was completely remodeled. Every room is filled with books, and shelves, many made by the homeowner.
Project photography by Kmiecik Imagery.
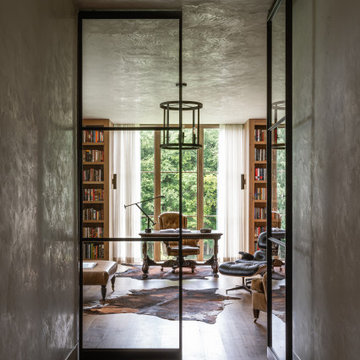
Custom steel doors by Metal Werks LLC lead to the office, distinguished by hand-troweled plasterwork on the walls and ceiling. A Terra chandelier by Laura Lee Designs from Bennett Galleries suspends overhead.
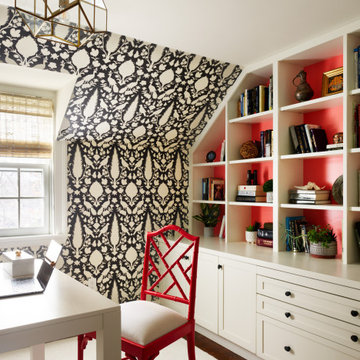
We Feng Shui'ed and designed this transitional space for our homeowner. We stayed true to the period of this 1930s Colonial with appropriate period wallpapers and such, but brought it up to date with exciting colors, and a good dose of current furnishings. I decided to go a bit more modern in this home office. Our client's favorite color is coral, which we featured prominently here.
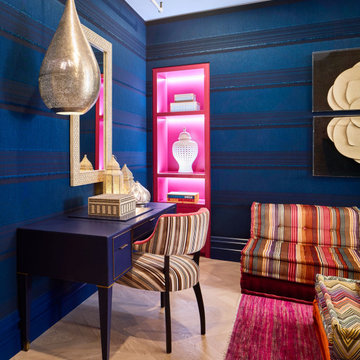
Réalisation d'un bureau tradition de taille moyenne avec un mur bleu, parquet clair, un bureau indépendant, un sol beige et du papier peint.
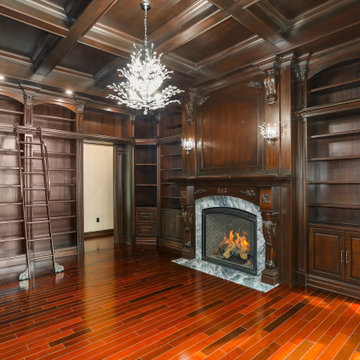
Custom Home Remodel in New Jersey.
Cette image montre un grand bureau traditionnel en bois avec une bibliothèque ou un coin lecture, un mur marron, un sol en bois brun, cheminée suspendue, un manteau de cheminée en bois, un sol multicolore et un plafond à caissons.
Cette image montre un grand bureau traditionnel en bois avec une bibliothèque ou un coin lecture, un mur marron, un sol en bois brun, cheminée suspendue, un manteau de cheminée en bois, un sol multicolore et un plafond à caissons.
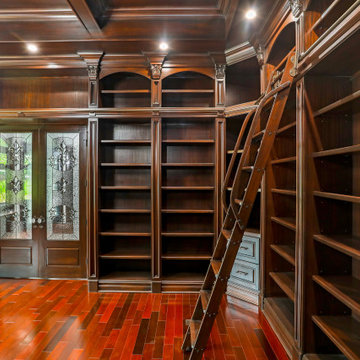
Custom Interior Home Addition / Extension in Millstone, New Jersey.
Idées déco pour un bureau classique en bois de taille moyenne avec une bibliothèque ou un coin lecture, un mur marron, un sol en bois brun, un sol multicolore et un plafond à caissons.
Idées déco pour un bureau classique en bois de taille moyenne avec une bibliothèque ou un coin lecture, un mur marron, un sol en bois brun, un sol multicolore et un plafond à caissons.
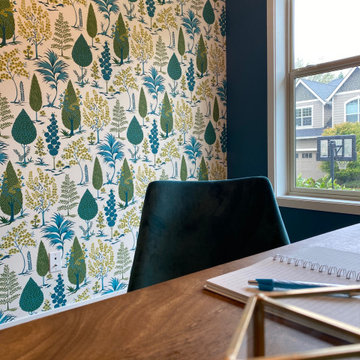
Wallpaper makes me happy and this bright, bold Schumacher print is sure to bring about a smile. The teal blue, lime, and yellow pull the space together into a cohesive, functional spot to meet your next deadline or take your next Zoom call. The cornice adds a beautiful focal point over the window, tying in to the wallpaper colors and the corner seating is perfect for an impromptu home office visitor. Certain this lucky client is loving her new space!
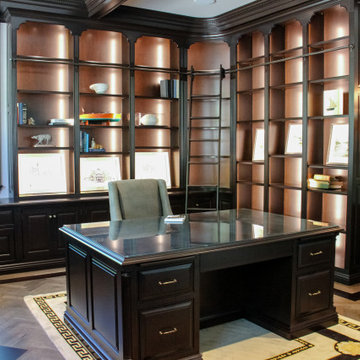
Home office features cherry cabinetry and shelving by Ayr Cabinet Company and hickory hardwood flooring in an herringbone pattern with cherry inlay by Hoosier Hardwood Floors. Cherry trim and light cove.
Design by Lorraine Bruce of Lorraine Bruce Design; Architectural Design by Helman Sechrist Architecture; General Contracting by Martin Bros. Contracting, Inc.; Photos by Marie Kinney. Images are the property of Martin Bros. Contracting, Inc. and may not be used without written permission.
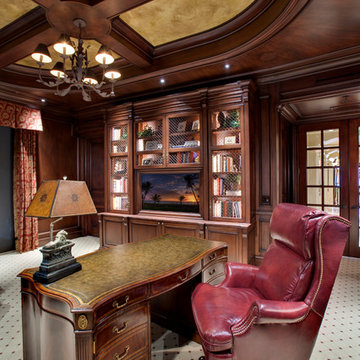
Exemple d'un grand bureau chic en bois avec moquette, un bureau intégré, une bibliothèque ou un coin lecture, un mur marron, aucune cheminée, un sol multicolore et un plafond à caissons.
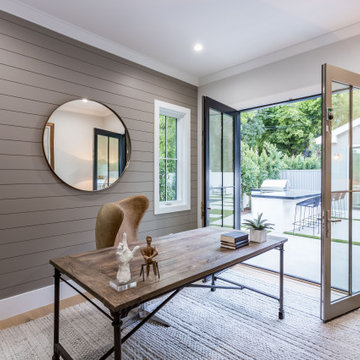
Newly constructed Smart home with attached 3 car garage in Encino! A proud oak tree beckons you to this blend of beauty & function offering recessed lighting, LED accents, large windows, wide plank wood floors & built-ins throughout. Enter the open floorplan including a light filled dining room, airy living room offering decorative ceiling beams, fireplace & access to the front patio, powder room, office space & vibrant family room with a view of the backyard. A gourmets delight is this kitchen showcasing built-in stainless-steel appliances, double kitchen island & dining nook. There’s even an ensuite guest bedroom & butler’s pantry. Hosting fun filled movie nights is turned up a notch with the home theater featuring LED lights along the ceiling, creating an immersive cinematic experience. Upstairs, find a large laundry room, 4 ensuite bedrooms with walk-in closets & a lounge space. The master bedroom has His & Hers walk-in closets, dual shower, soaking tub & dual vanity. Outside is an entertainer’s dream from the barbecue kitchen to the refreshing pool & playing court, plus added patio space, a cabana with bathroom & separate exercise/massage room. With lovely landscaping & fully fenced yard, this home has everything a homeowner could dream of!
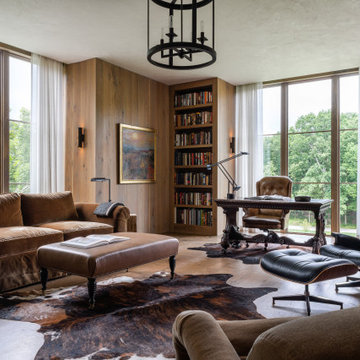
The home office/library is wrapped in oak millwork with a hand-troweled plaster ceiling. A Terra chandelier by Laura Lee Designs from Bennett Galleries suspends overhead, and an Eames lounge chair by Herman Miller complements the Saddlemans cowhide.
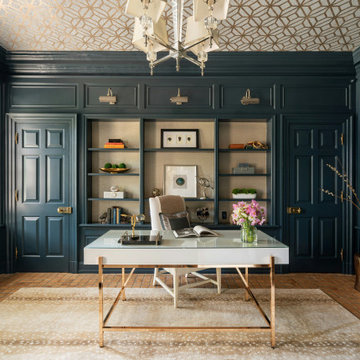
Aménagement d'un bureau classique avec un mur bleu, un bureau indépendant, un sol orange, un plafond en papier peint et du lambris.
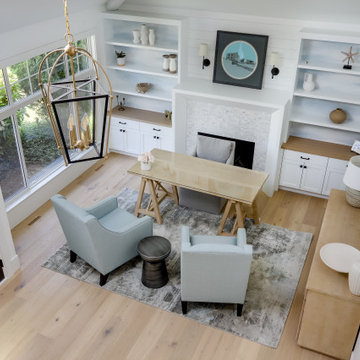
Inspiration pour un bureau traditionnel de taille moyenne avec un mur blanc, parquet clair, une cheminée standard, un manteau de cheminée en carrelage, un bureau indépendant, un sol beige, un plafond voûté et du lambris de bois.
Idées déco de bureaux classiques avec différents habillages de murs
7