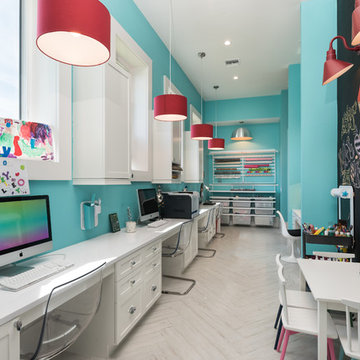Idées déco de bureaux classiques avec parquet peint
Trier par :
Budget
Trier par:Populaires du jour
1 - 20 sur 83 photos
1 sur 3
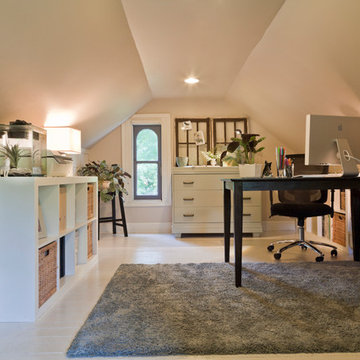
Trying to find a quiet corner in one's house for an office can be tough, but it also can be an adventure!
Reworking spaces in our homes so that they work better for our families as they grow and change is something we all need to do from time to time-- and it can give your house a new lease on life.
One room that took on a new identity in this old farmhouse was the third floor attic space--a room that is much like a treehouse with its small footprint, high perch, lofty views of the landscape, and sloping ceiling.
The space has been many things over the past two decades- a bedroom, a guest room, a hang-out for kids... but NOW it is the 'world headquarters' for my client's business. :)
Adding all the funky touches that make it a cozy personal space made all the difference...like lots of live green plants, vintage original artwork, architectural salvage window sashes, a repurposed and repainted dresser from the 1940's, and, of course, my client's favorite photos.
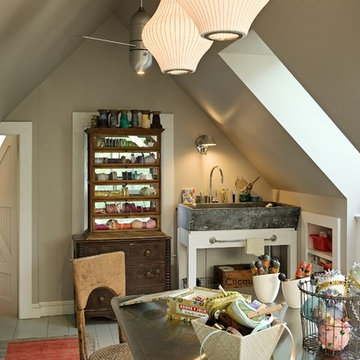
This studio space above the garage serves the clients needs for her custom card making hobby. Utilizing the kneewalls we were able to carve out lots of great storage space with drawers and shelves. The sink is a salvage soapstone piece. The skylights provide both fresh air and help illuminate the space wonderfully during the day while the medium pear pendants from George Nelson and the Cirrus Ceiling Fan/light by Modern Fan Company help move the air and illuminate in the evenings. A great space for designing custom cards!
Renovation/Addition. Rob Karosis Photography
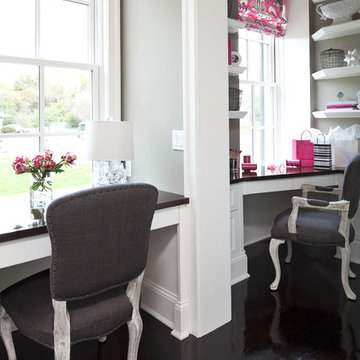
Martha O'Hara Interiors, Interior Selections & Furnishings | Charles Cudd De Novo, Architecture | Troy Thies Photography | Shannon Gale, Photo Styling
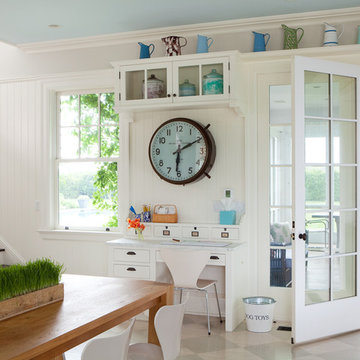
Roger Davies Photography
Inspiration pour un petit bureau traditionnel avec un mur blanc, parquet peint et un bureau intégré.
Inspiration pour un petit bureau traditionnel avec un mur blanc, parquet peint et un bureau intégré.
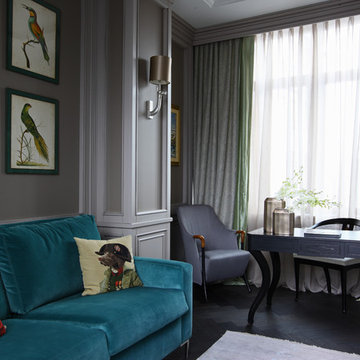
Фотограф Михаил Степанов
Cette image montre un bureau traditionnel avec un mur gris, parquet peint et un bureau indépendant.
Cette image montre un bureau traditionnel avec un mur gris, parquet peint et un bureau indépendant.
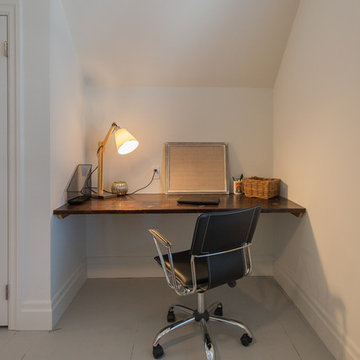
Inspiration pour un bureau traditionnel de taille moyenne avec un mur blanc, parquet peint, aucune cheminée et un sol gris.
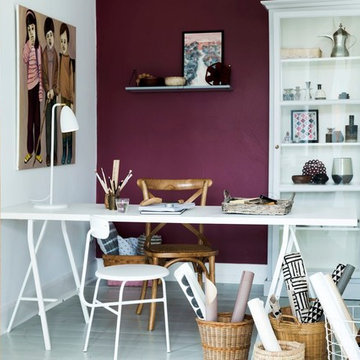
Cette image montre un petit bureau traditionnel avec un bureau indépendant, un mur violet, parquet peint et un sol gris.

Cette photo montre un bureau chic avec un mur bleu, parquet peint, aucune cheminée et un sol marron.

This kitchen is stocked full of personal details for this lovely retired couple living the dream in their beautiful country home. Terri loves to garden and can her harvested fruits and veggies and has filled her double door pantry full of her beloved canned creations. The couple has a large family to feed and when family comes to visit - the open concept kitchen, loads of storage and countertop space as well as giant kitchen island has transformed this space into the family gathering spot - lots of room for plenty of cooks in this kitchen! Tucked into the corner is a thoughtful kitchen office space. Possibly our favorite detail is the green custom painted island with inset bar sink, making this not only a great functional space but as requested by the homeowner, the island is an exact paint match to their dining room table that leads into the grand kitchen and ties everything together so beautifully.
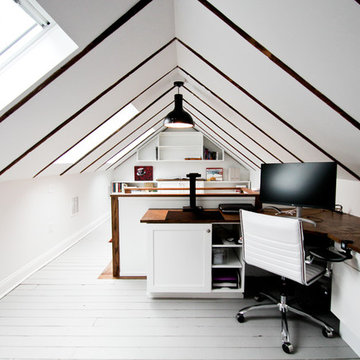
Réalisation d'un bureau tradition de taille moyenne avec un mur blanc, parquet peint, un bureau intégré, un sol gris et aucune cheminée.
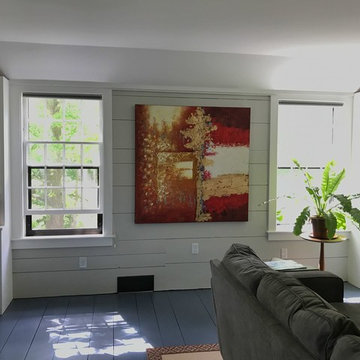
The new owners of this house in Harvard, Massachusetts loved its location and authentic Shaker characteristics, but weren’t fans of its curious layout. A dated first-floor full bathroom could only be accessed by going up a few steps to a landing, opening the bathroom door and then going down the same number of steps to enter the room. The dark kitchen faced the driveway to the north, rather than the bucolic backyard fields to the south. The dining space felt more like an enlarged hall and could only comfortably seat four. Upstairs, a den/office had a woefully low ceiling; the master bedroom had limited storage, and a sad full bathroom featured a cramped shower.
KHS proposed a number of changes to create an updated home where the owners could enjoy cooking, entertaining, and being connected to the outdoors from the first-floor living spaces, while also experiencing more inviting and more functional private spaces upstairs.
On the first floor, the primary change was to capture space that had been part of an upper-level screen porch and convert it to interior space. To make the interior expansion seamless, we raised the floor of the area that had been the upper-level porch, so it aligns with the main living level, and made sure there would be no soffits in the planes of the walls we removed. We also raised the floor of the remaining lower-level porch to reduce the number of steps required to circulate from it to the newly expanded interior. New patio door systems now fill the arched openings that used to be infilled with screen. The exterior interventions (which also included some new casement windows in the dining area) were designed to be subtle, while affording significant improvements on the interior. Additionally, the first-floor bathroom was reconfigured, shifting one of its walls to widen the dining space, and moving the entrance to the bathroom from the stair landing to the kitchen instead.
These changes (which involved significant structural interventions) resulted in a much more open space to accommodate a new kitchen with a view of the lush backyard and a new dining space defined by a new built-in banquette that comfortably seats six, and -- with the addition of a table extension -- up to eight people.
Upstairs in the den/office, replacing the low, board ceiling with a raised, plaster, tray ceiling that springs from above the original board-finish walls – newly painted a light color -- created a much more inviting, bright, and expansive space. Re-configuring the master bath to accommodate a larger shower and adding built-in storage cabinets in the master bedroom improved comfort and function. A new whole-house color palette rounds out the improvements.
Photos by Katie Hutchison
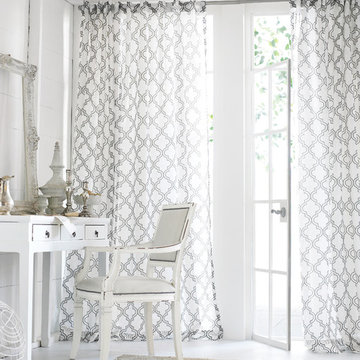
Light , airy with natural fabrics. White washed wood flooring and walls and some traditional furniture make for a timeless design.
Cette photo montre un bureau chic de taille moyenne avec parquet peint, un bureau indépendant, un mur blanc et aucune cheminée.
Cette photo montre un bureau chic de taille moyenne avec parquet peint, un bureau indépendant, un mur blanc et aucune cheminée.
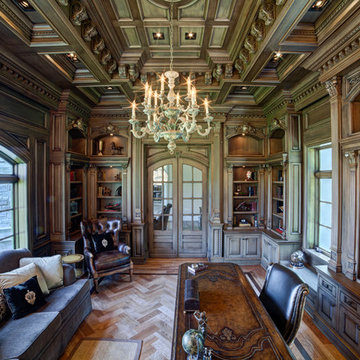
Idées déco pour un bureau classique de taille moyenne et de type studio avec un bureau indépendant, parquet peint, une cheminée standard, un manteau de cheminée en pierre et un sol jaune.
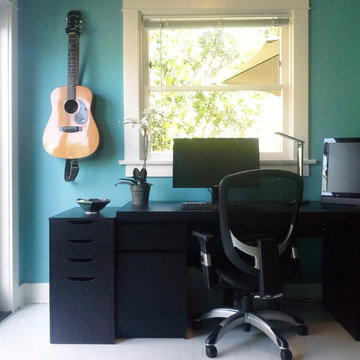
This client wanted a fun, bright, contemporary color to liven up a small home office that had inexpensive furniture. Teal to the rescue. Also, by painting the wood floor white, the room felt much bigger.
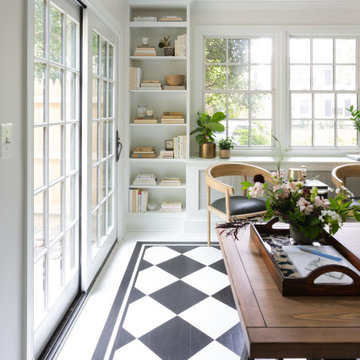
Aménagement d'un bureau classique avec une bibliothèque ou un coin lecture, un mur blanc, parquet peint, un bureau indépendant et un sol noir.
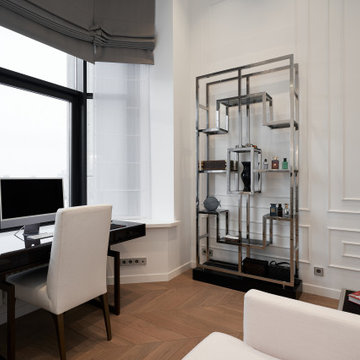
Inspiration pour un bureau traditionnel de taille moyenne avec un mur blanc, parquet peint, un bureau indépendant et un sol beige.
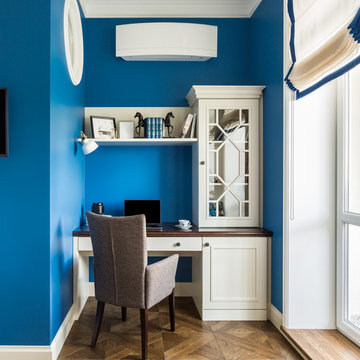
рабочее место
Idées déco pour un bureau classique de taille moyenne avec un mur bleu, parquet peint, un bureau indépendant, un sol marron et un plafond décaissé.
Idées déco pour un bureau classique de taille moyenne avec un mur bleu, parquet peint, un bureau indépendant, un sol marron et un plafond décaissé.
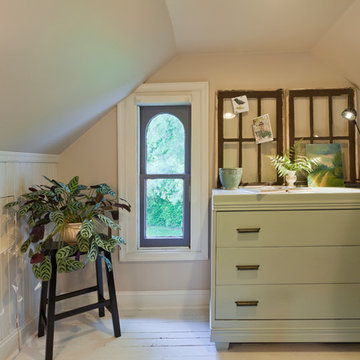
Trying to find a quiet corner in one's house for an office can be tough, but it also can be an adventure!
Reworking spaces in our homes so that they work better for our families as they grow and change is something we all need to do from time to time-- and it can give your house a new lease on life.
One room that took on a new identity in this old farmhouse was the third floor attic space--a room that is much like a treehouse with its small footprint, high perch, lofty views of the landscape, and sloping ceiling.
The space has been many things over the past two decades- a bedroom, a guest room, a hang-out for kids... but NOW it is the 'world headquarters' for my client's business. :)
Adding all the funky touches that make it a cozy personal space made all the difference...like lots of live green plants, vintage original artwork, architectural salvage window sashes, a repurposed and repainted dresser from the 1940's, and, of course, my client's favorite photos.
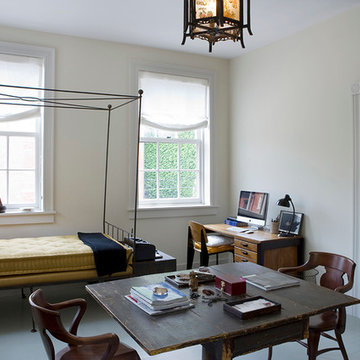
© Linda Jaquez
Réalisation d'un bureau tradition avec un mur beige, parquet peint, aucune cheminée et un bureau indépendant.
Réalisation d'un bureau tradition avec un mur beige, parquet peint, aucune cheminée et un bureau indépendant.
Idées déco de bureaux classiques avec parquet peint
1
