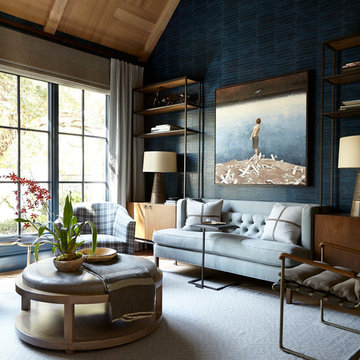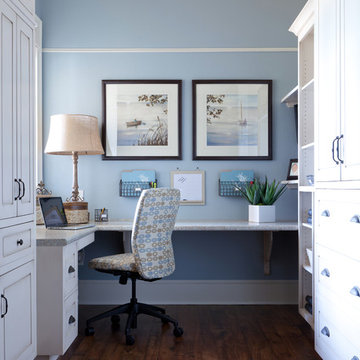Idées déco de bureaux classiques avec un mur bleu
Trier par :
Budget
Trier par:Populaires du jour
141 - 160 sur 2 567 photos
1 sur 3
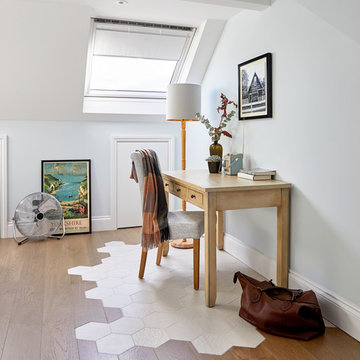
Inspiration pour un bureau traditionnel avec un mur bleu, un sol en bois brun, un bureau indépendant et un sol marron.
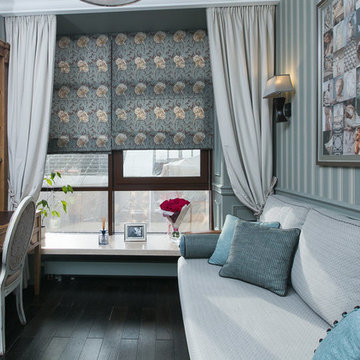
Idées déco pour un bureau classique avec un mur bleu, parquet foncé, un bureau intégré et un sol noir.
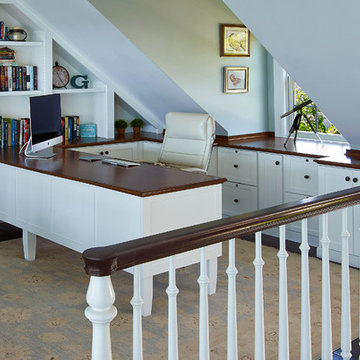
Chuck Pappas
Idées déco pour un bureau classique de taille moyenne avec un mur bleu, parquet foncé, un bureau intégré et aucune cheminée.
Idées déco pour un bureau classique de taille moyenne avec un mur bleu, parquet foncé, un bureau intégré et aucune cheminée.
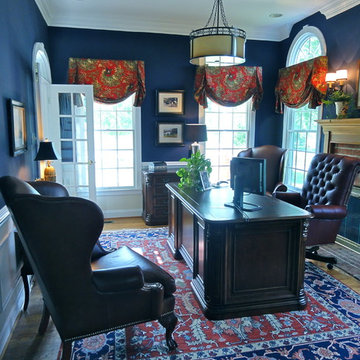
Exemple d'un bureau chic de taille moyenne avec un mur bleu, un sol en bois brun et un bureau indépendant.
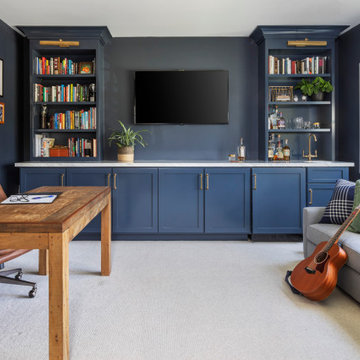
Inspiration pour un bureau traditionnel avec un mur bleu, moquette, un bureau indépendant et un sol gris.
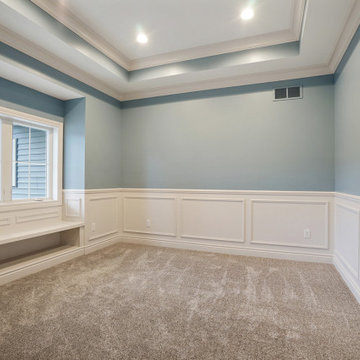
Aménagement d'un grand bureau classique avec un mur bleu, moquette, aucune cheminée et un sol marron.
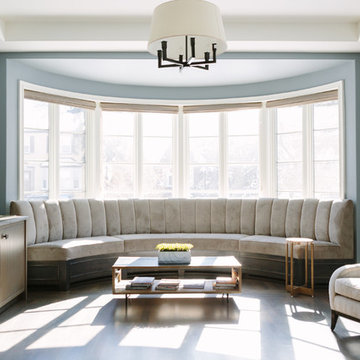
Photo Credit:
Aimée Mazzenga
Réalisation d'un grand bureau tradition avec une bibliothèque ou un coin lecture, un mur bleu, parquet foncé et un sol marron.
Réalisation d'un grand bureau tradition avec une bibliothèque ou un coin lecture, un mur bleu, parquet foncé et un sol marron.
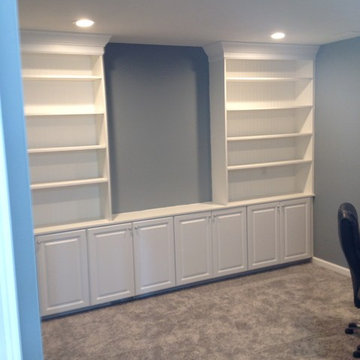
Aménagement d'un bureau classique de taille moyenne avec un mur bleu, moquette, aucune cheminée et un sol gris.
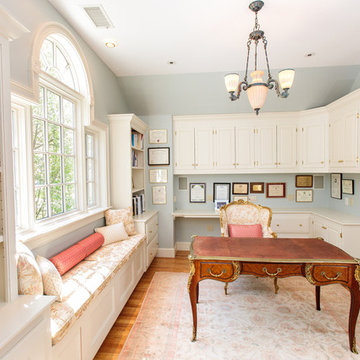
Introducing a distinctive residence in the coveted Weston Estate's neighborhood. A striking antique mirrored fireplace wall accents the majestic family room. The European elegance of the custom millwork in the entertainment sized dining room accents the recently renovated designer kitchen. Decorative French doors overlook the tiered granite and stone terrace leading to a resort-quality pool, outdoor fireplace, wading pool and hot tub. The library's rich wood paneling, an enchanting music room and first floor bedroom guest suite complete the main floor. The grande master suite has a palatial dressing room, private office and luxurious spa-like bathroom. The mud room is equipped with a dumbwaiter for your convenience. The walk-out entertainment level includes a state-of-the-art home theatre, wine cellar and billiards room that leads to a covered terrace. A semi-circular driveway and gated grounds complete the landscape for the ultimate definition of luxurious living.
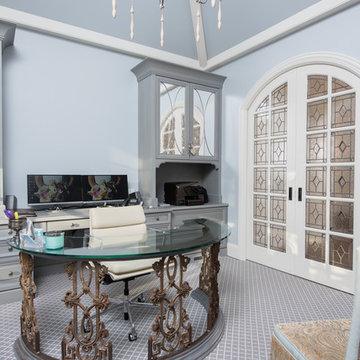
An elegant study, complete with satin sofa and an antique-inspired bookcase.
Inspiration pour un bureau traditionnel avec un mur bleu, moquette, un bureau indépendant et un sol gris.
Inspiration pour un bureau traditionnel avec un mur bleu, moquette, un bureau indépendant et un sol gris.
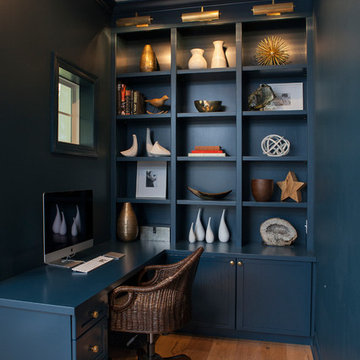
A nook off the Living Room provided a perfect quiet space for study or computer work. Custom Built Cabinets and Desk built in our own Mill shop provided an exact fit to the space for this quaint, but eloquent retreat.
Behind the wall is the families main living area– giving the feeling of inclusion without being part of the busyness of activity.
Sprayed high gloss paint (Farrow and Ball—Hague Blue) is accented by the brushed gold of the lighting and cabinet hardware. A safe place to enjoy their art collectables and a feature wall that demands attention the minute you enter their home.
We love doing featured work that holds special meaning to our homeowners and this project was fun to see come alive.
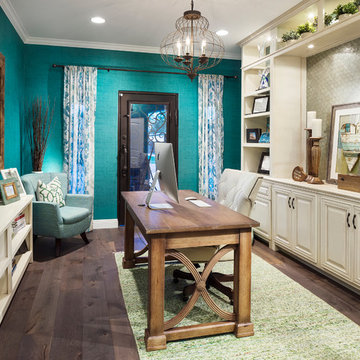
Transitional office featuring a Rustic Glam style by blending weathered and worn with sparkle and glimmer. What started as a mix of storage room, mini bar and craft room was transformed into an inspiring, creative office space. Project includes: Adding an entry door with transom window from the hallway, French wood floors, new exterior door, decorative lighting, custom floor plug, refabricating cabinets, refinishing cabinets, custom cabinets with lighting and all furnishings, custom dog bed and feature art designed by LMOH Home. | Photography Joshua Caldwell.
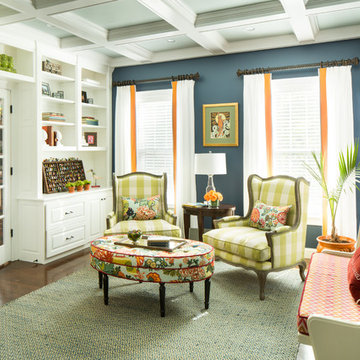
Kyle Caldwell
Cette photo montre un bureau chic de taille moyenne avec un mur bleu, parquet foncé, aucune cheminée et un bureau indépendant.
Cette photo montre un bureau chic de taille moyenne avec un mur bleu, parquet foncé, aucune cheminée et un bureau indépendant.
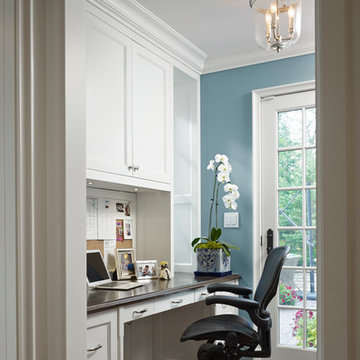
Middlefork was retained to update and revitalize this North Shore home to a family of six.
The primary goal of this project was to update and expand the home's small, eat-in kitchen. The existing space was gutted and a 1,500-square-foot addition was built to house a gourmet kitchen, connected breakfast room, fireside seating, butler's pantry, and a small office.
The family desired nice, timeless spaces that were also durable and family-friendly. As such, great consideration was given to the interior finishes. The 10' kitchen island, for instance, is a solid slab of white velvet quartzite, selected for its ability to withstand mustard, ketchup and finger-paint. There are shorter, walnut extensions off either end of the island that support the children's involvement in meal preparation and crafts. Low-maintenance Atlantic Blue Stone was selected for the perimeter counters.
The scope of this phase grew to include re-trimming the front façade and entry to emphasize the Georgian detailing of the home. In addition, the balance of the first floor was gutted; existing plumbing and electrical systems were updated; all windows were replaced; two powder rooms were updated; a low-voltage distribution system for HDTV and audio was added; and, the interior of the home was re-trimmed. Two new patios were also added, providing outdoor areas for entertaining, dining and cooking.
Tom Harris, Hedrich Blessing
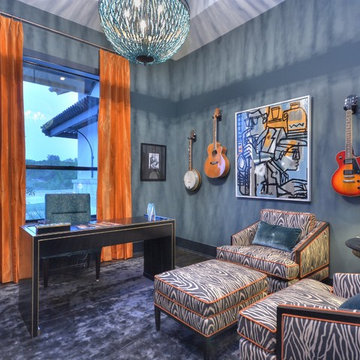
Use this room for a home office, library, music room or even a bedroom. No matter what you use it for, it's first floor location allows for easy access.
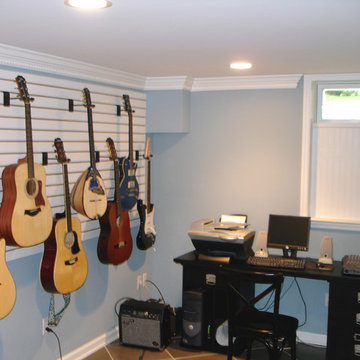
Inspiration pour un bureau traditionnel de taille moyenne et de type studio avec un mur bleu, un sol en carrelage de céramique, aucune cheminée et un bureau indépendant.
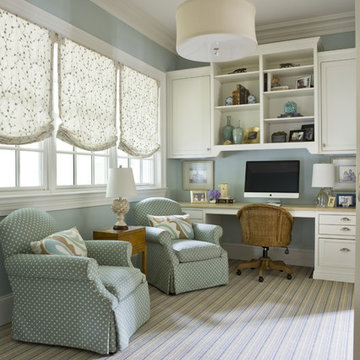
Design by Lisa puchalla
Lily Mae Design
Photo by Angie seckinger
Inspiration pour un bureau traditionnel avec un mur bleu, un sol en bois brun et un bureau intégré.
Inspiration pour un bureau traditionnel avec un mur bleu, un sol en bois brun et un bureau intégré.
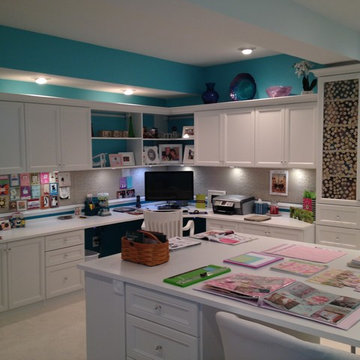
Aménagement d'un grand bureau atelier classique avec un mur bleu, moquette, un bureau intégré et un sol marron.
Idées déco de bureaux classiques avec un mur bleu
8
