Idées déco de bureaux classiques avec une bibliothèque ou un coin lecture
Trier par :
Budget
Trier par:Populaires du jour
21 - 40 sur 2 695 photos
1 sur 3

Architecture, Construction Management, Interior Design, Art Curation & Real Estate Advisement by Chango & Co.
Construction by MXA Development, Inc.
Photography by Sarah Elliott
See the home tour feature in Domino Magazine

Ristrutturazione completa di residenza storica in centro Città. L'abitazione si sviluppa su tre piani di cui uno seminterrato ed uno sottotetto
L'edificio è stato trasformato in abitazione con attenzione ai dettagli e allo sviluppo di ambienti carichi di stile. Attenzione particolare alle esigenze del cliente che cercava uno stile classico ed elegante.
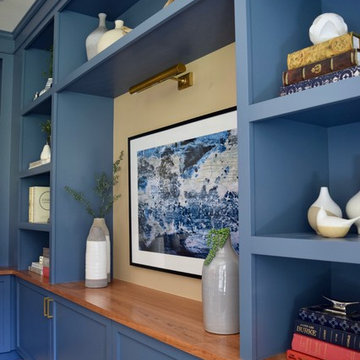
Maple & Plum
Exemple d'un bureau chic avec une bibliothèque ou un coin lecture, un mur beige, moquette, un bureau intégré et un sol beige.
Exemple d'un bureau chic avec une bibliothèque ou un coin lecture, un mur beige, moquette, un bureau intégré et un sol beige.
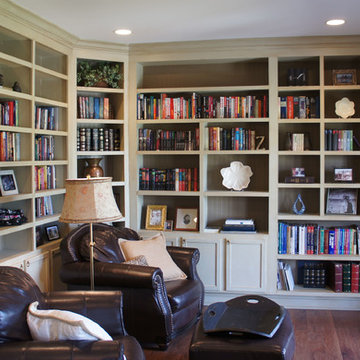
Aménagement d'un bureau classique de taille moyenne avec une bibliothèque ou un coin lecture, un mur gris, un sol en bois brun et un sol marron.

French Manor
Mission Hills, Kansas
This new Country French Manor style house is located on a one-acre site in Mission Hills, Kansas.
Our design is a traditional 2-story center hall plan with the primary living areas on the first floor, placing the formal living and dining rooms to the front of the house and the informal breakfast and family rooms to the rear with direct access to the brick paved courtyard terrace and pool.
The exterior building materials include oversized hand-made brick with cut limestone window sills and door surrounds and a sawn cedar shingle roofing. The Country French style of the interior of the house is detailed using traditional materials such as handmade terra cotta tile flooring, oak flooring in a herringbone pattern, reclaimed antique hand-hewn wood beams, style and rail wall paneling, Venetian plaster, and handmade iron stair railings.
Interior Design: By Owner
General Contractor: Robert Montgomery Homes, Inc., Leawood, Kansas

Cette photo montre un bureau chic de taille moyenne avec une bibliothèque ou un coin lecture, un mur gris, un sol en bois brun, aucune cheminée et un sol marron.
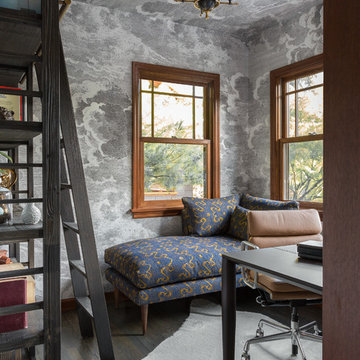
We collaborated with THESIS Studio and JHL Design on this expansive remodel of a 1920s Tudor home near NE Alberta. This ambitious remodel included reconfiguring the first floor, adding a dining room/sunroom off the kitchen, transforming the second floor into a master suite, and replacing nearly all finishes in the home.
The unique fixtures, rich color palette, whimsical wallpaper, and clever design details combine to create a modern fairy tale while letting the home’s historic character shine.
Photos by Haris Kenjar.

Thomas Kuoh
Idée de décoration pour un bureau tradition avec une bibliothèque ou un coin lecture, un mur bleu, parquet foncé et un bureau indépendant.
Idée de décoration pour un bureau tradition avec une bibliothèque ou un coin lecture, un mur bleu, parquet foncé et un bureau indépendant.

This 1990s brick home had decent square footage and a massive front yard, but no way to enjoy it. Each room needed an update, so the entire house was renovated and remodeled, and an addition was put on over the existing garage to create a symmetrical front. The old brown brick was painted a distressed white.
The 500sf 2nd floor addition includes 2 new bedrooms for their teen children, and the 12'x30' front porch lanai with standing seam metal roof is a nod to the homeowners' love for the Islands. Each room is beautifully appointed with large windows, wood floors, white walls, white bead board ceilings, glass doors and knobs, and interior wood details reminiscent of Hawaiian plantation architecture.
The kitchen was remodeled to increase width and flow, and a new laundry / mudroom was added in the back of the existing garage. The master bath was completely remodeled. Every room is filled with books, and shelves, many made by the homeowner.
Project photography by Kmiecik Imagery.
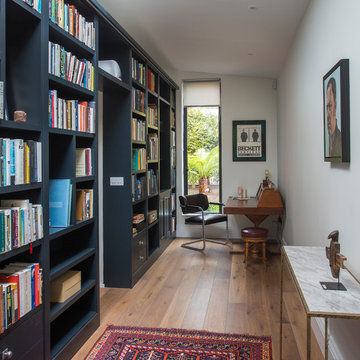
Exemple d'un bureau chic avec un sol en bois brun, aucune cheminée, un bureau indépendant, une bibliothèque ou un coin lecture et un mur gris.
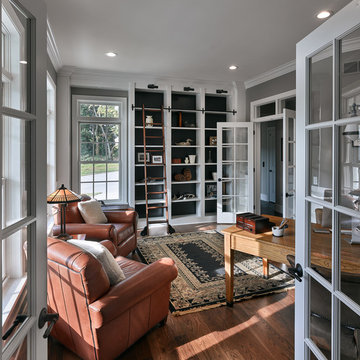
Cette image montre un bureau traditionnel avec une bibliothèque ou un coin lecture, un mur noir, un sol en bois brun, un bureau indépendant et un sol marron.
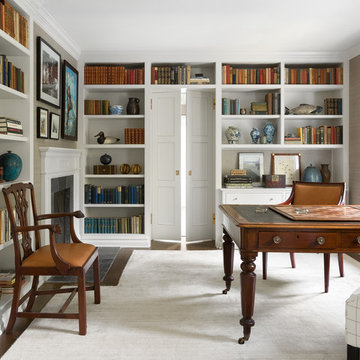
Custom cabinetry by Warmington & North
Architect: Hoedemaker Pfeiffer
Photography: Haris Kenjar
Inspiration pour un bureau traditionnel avec une bibliothèque ou un coin lecture, une cheminée standard et un bureau indépendant.
Inspiration pour un bureau traditionnel avec une bibliothèque ou un coin lecture, une cheminée standard et un bureau indépendant.
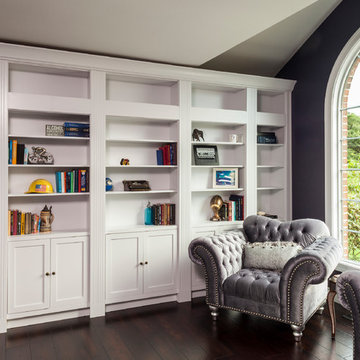
The original office has been transformed into a welcoming library with beautiful floor-to-ceiling white bookcases. Our client, who loves interesting details, requested that one of the bookcases be designed as a secret passage that opens into his new semi-isolated office. This gives him some privacy and sound control, so he can get a few things accomplished while the kids are running around the house. He also considers this an engaging conversation piece.
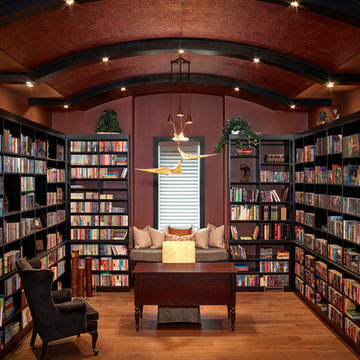
This room really speaks about the family and their devotion for books. This is quite the collection! And that light fixture! It's an amazing piece of art and works perfectly for this space.
I see some classic novels in the mix; the Hardy Boys in the bottom left and I am sure there is some Lord of the Rings and the Harry Potter series in the mix. Some board games on the bottom shelves as well. Nothing better than seeing a full home library such as this, well in my mind at least!
What do you think of the light fixture?
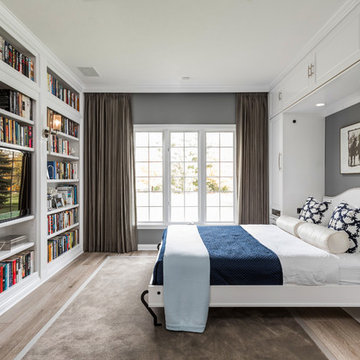
This was an annex office that wasn't very inviting and was rarely used. We turned it into a library/office/private TV nook. The custom woodwork incorporates an ingenious murphy bed system with a high-grade mattress and a wood panel base. the bed can be retracted fully made. The cabinetry on either side of the bed offers built-in guest closets, dresser drawers, pull-out night stands and charging stations.
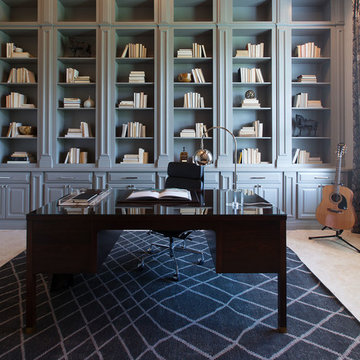
Cette image montre un grand bureau traditionnel avec une bibliothèque ou un coin lecture et un bureau indépendant.
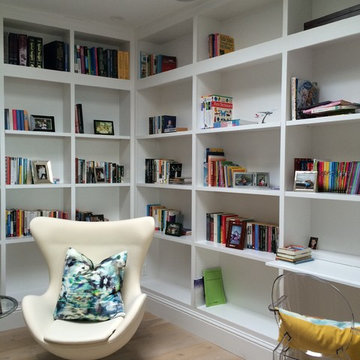
Exemple d'un bureau chic de taille moyenne avec une bibliothèque ou un coin lecture, un mur blanc, parquet clair et un sol beige.
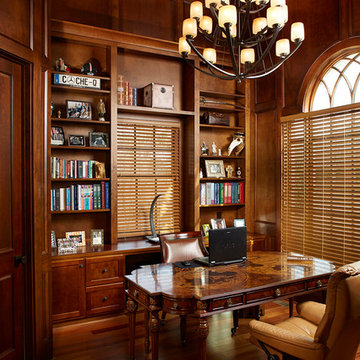
Réalisation d'un bureau tradition de taille moyenne avec une bibliothèque ou un coin lecture, un mur marron, un sol en bois brun et un bureau indépendant.
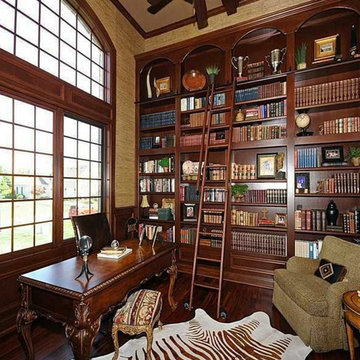
Home office with dark wood built-ins.
Idée de décoration pour un grand bureau tradition avec une bibliothèque ou un coin lecture et parquet foncé.
Idée de décoration pour un grand bureau tradition avec une bibliothèque ou un coin lecture et parquet foncé.
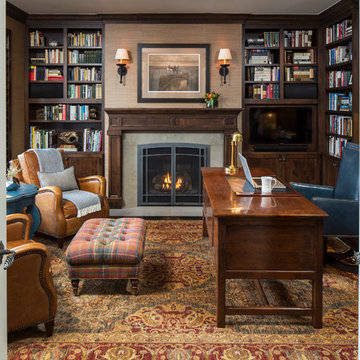
Martha O'Hara Interiors, Interior Design & Photo Styling | Troy Thies, Photography | TreHus Architects + Interior Designers + Builders, Remodeler
Please Note: All “related,” “similar,” and “sponsored” products tagged or listed by Houzz are not actual products pictured. They have not been approved by Martha O’Hara Interiors nor any of the professionals credited. For information about our work, please contact design@oharainteriors.com.
Idées déco de bureaux classiques avec une bibliothèque ou un coin lecture
2