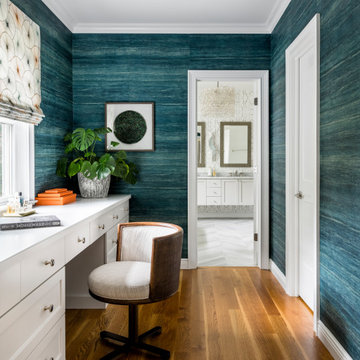Idées déco de bureaux classiques turquoises
Trier par :
Budget
Trier par:Populaires du jour
61 - 80 sur 765 photos
1 sur 3
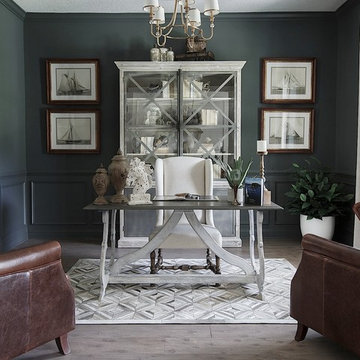
Idée de décoration pour un bureau tradition de taille moyenne avec un mur gris, un sol en vinyl, aucune cheminée, un bureau indépendant et un sol gris.
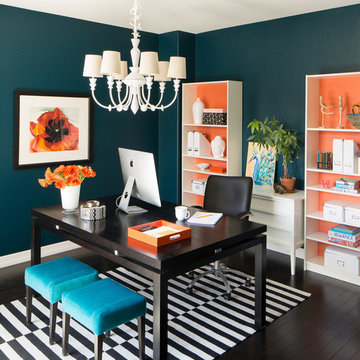
Iba Design Associates
David Lauer Photography
Aménagement d'un petit bureau classique avec un mur bleu, parquet foncé, un bureau indépendant et aucune cheminée.
Aménagement d'un petit bureau classique avec un mur bleu, parquet foncé, un bureau indépendant et aucune cheminée.

Idées déco pour un bureau classique avec un mur beige, un sol en bois brun, un bureau indépendant, un sol marron, un plafond en papier peint, du lambris et du papier peint.

A multifunctional space serves as a den and home office with library shelving and dark wood throughout
Photo by Ashley Avila Photography
Inspiration pour un grand bureau traditionnel avec une bibliothèque ou un coin lecture, un mur marron, parquet foncé, une cheminée standard, un manteau de cheminée en bois, un sol marron, un plafond à caissons et du lambris.
Inspiration pour un grand bureau traditionnel avec une bibliothèque ou un coin lecture, un mur marron, parquet foncé, une cheminée standard, un manteau de cheminée en bois, un sol marron, un plafond à caissons et du lambris.

Cette photo montre un bureau chic avec un mur bleu, parquet peint, aucune cheminée et un sol marron.
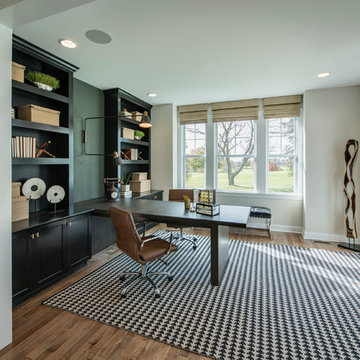
Exemple d'un bureau chic avec aucune cheminée, un bureau intégré, un sol en bois brun, un sol marron et un mur beige.
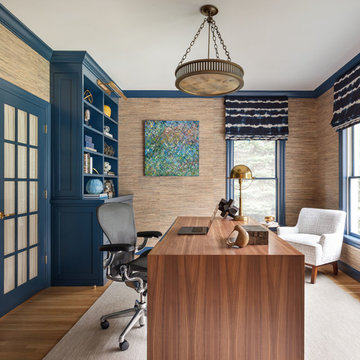
Regan Wood Photography
Exemple d'un bureau chic avec un mur beige, parquet clair, un bureau indépendant et un sol beige.
Exemple d'un bureau chic avec un mur beige, parquet clair, un bureau indépendant et un sol beige.
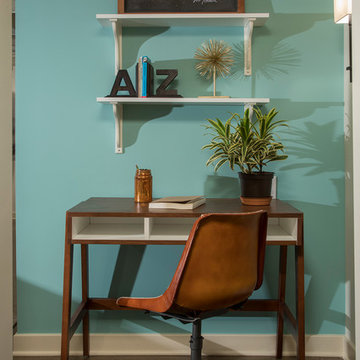
Photography: Mars Photo and Design. Every square inch of this small basement remodel is utilized. This recessed space provides the perfect area for a small desk and shelving so the kids don't have to fight over desk space. Basement remodel was completed by Meadowlark Design + Build in Ann Arbor, Michigan
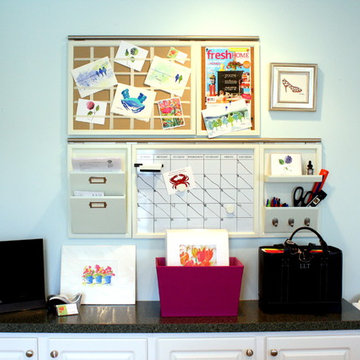
Artist/Blogger Laura Trevey - Home Office
Direct Link: http://www.brightboldbeautiful.com/2010/04/19/art-studio-home-office/
Shop: http://www.lauratrevey.etsy.com
Blog: http://www.brightboldbeautiful.com/
More of my Home Office here:
http://www.brightboldbeautiful.com/2010/04/19/art-studio-home-office/
Paint color: Benjamin Moore - Spring Mint

The family living in this shingled roofed home on the Peninsula loves color and pattern. At the heart of the two-story house, we created a library with high gloss lapis blue walls. The tête-à-tête provides an inviting place for the couple to read while their children play games at the antique card table. As a counterpoint, the open planned family, dining room, and kitchen have white walls. We selected a deep aubergine for the kitchen cabinetry. In the tranquil master suite, we layered celadon and sky blue while the daughters' room features pink, purple, and citrine.
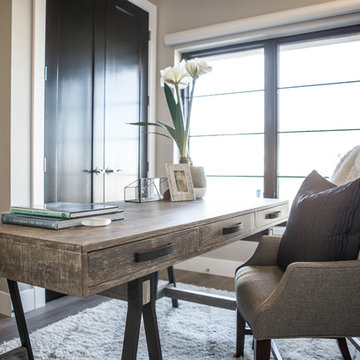
In this new construction, the client wanted to maximize sleeping space for visiting family and her grandchildren's overnight visits. With the custom, built-in murphy bed, the sleek, stylish and functional home office converts to a guest room in a snap.
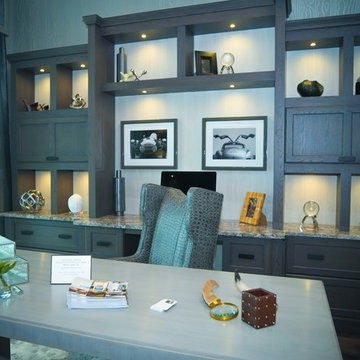
Golf Dream Home Den Design. This Home Office has expansive views of the Talis Park Golf Course & also features a double-sided fireplace, which peaks into the Foyer on the other side.

Ristrutturazione completa di residenza storica in centro Città. L'abitazione si sviluppa su tre piani di cui uno seminterrato ed uno sottotetto
L'edificio è stato trasformato in abitazione con attenzione ai dettagli e allo sviluppo di ambienti carichi di stile. Attenzione particolare alle esigenze del cliente che cercava uno stile classico ed elegante.
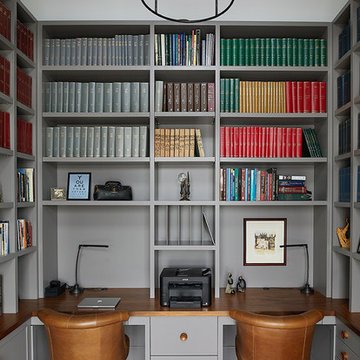
Réalisation d'un bureau tradition avec parquet foncé, un bureau intégré, un sol marron, aucune cheminée et un mur gris.
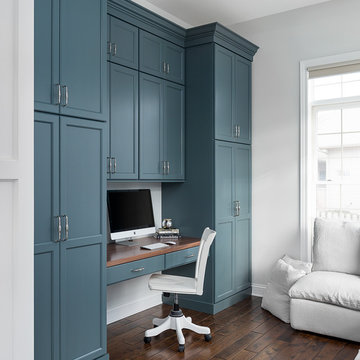
Picture Perfect House
Idées déco pour un bureau classique de taille moyenne avec un mur gris, parquet foncé, un bureau intégré et un sol marron.
Idées déco pour un bureau classique de taille moyenne avec un mur gris, parquet foncé, un bureau intégré et un sol marron.
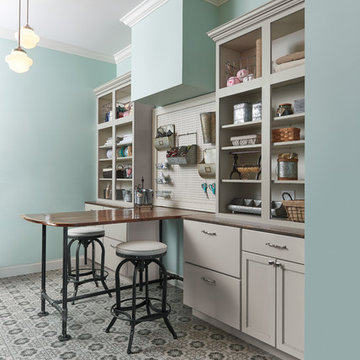
Designer Becky Graves
Table by Key Pieces
Build by Key Construction
Kemper Cabinets
Réalisation d'un bureau atelier tradition de taille moyenne avec un sol en carrelage de céramique, un mur bleu et un bureau intégré.
Réalisation d'un bureau atelier tradition de taille moyenne avec un sol en carrelage de céramique, un mur bleu et un bureau intégré.

River Oaks, 2014 - Remodel and Additions
Inspiration pour un très grand bureau traditionnel avec une cheminée standard, un bureau indépendant et un mur blanc.
Inspiration pour un très grand bureau traditionnel avec une cheminée standard, un bureau indépendant et un mur blanc.

Cette photo montre un bureau chic de taille moyenne avec un bureau indépendant, un mur gris, un sol en vinyl, aucune cheminée et un sol gris.
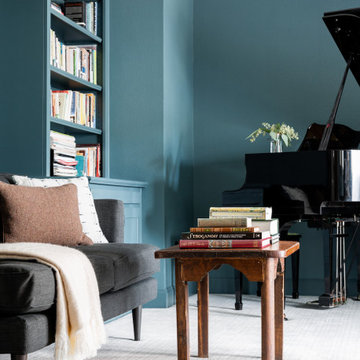
Photo By: Jen Morley Burner
Cette image montre un grand bureau traditionnel avec un mur vert, moquette, aucune cheminée, un bureau indépendant et un sol gris.
Cette image montre un grand bureau traditionnel avec un mur vert, moquette, aucune cheminée, un bureau indépendant et un sol gris.
Idées déco de bureaux classiques turquoises
4
