Idées déco de bureaux contemporains avec un sol en bois brun
Trier par :
Budget
Trier par:Populaires du jour
121 - 140 sur 4 800 photos
1 sur 3

Réalisation d'un bureau design avec un mur marron, un sol en bois brun, un bureau intégré et un sol marron.
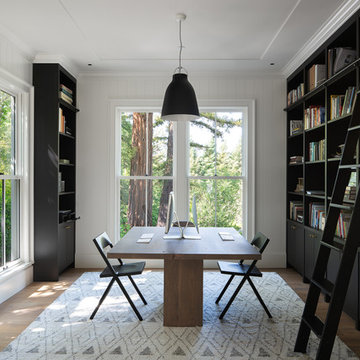
Aménagement d'un grand bureau contemporain avec un mur blanc, un sol en bois brun, un bureau indépendant, un sol marron, une bibliothèque ou un coin lecture et aucune cheminée.
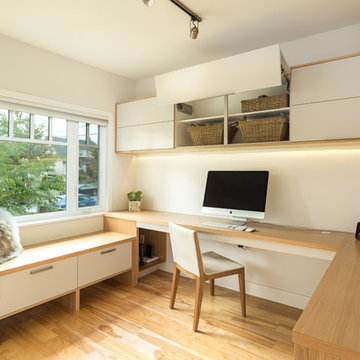
Idées déco pour un bureau contemporain de taille moyenne avec un mur blanc, un bureau intégré, un sol marron et un sol en bois brun.
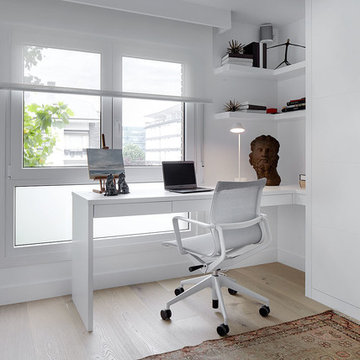
Iñaki Caperochipi Photography
Idée de décoration pour un bureau design de taille moyenne avec un mur blanc, un sol en bois brun, aucune cheminée et un bureau intégré.
Idée de décoration pour un bureau design de taille moyenne avec un mur blanc, un sol en bois brun, aucune cheminée et un bureau intégré.
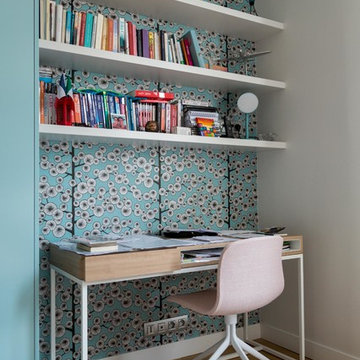
Christophe Rouffio
Cette photo montre un bureau tendance de taille moyenne avec un mur bleu, un sol en bois brun, aucune cheminée et un bureau indépendant.
Cette photo montre un bureau tendance de taille moyenne avec un mur bleu, un sol en bois brun, aucune cheminée et un bureau indépendant.
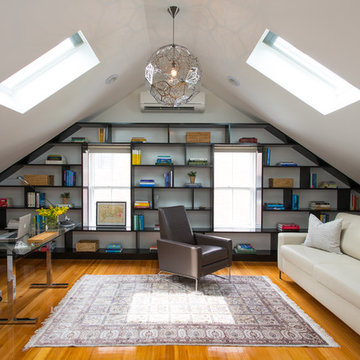
Eric Roth
Réalisation d'un bureau design de taille moyenne avec un mur blanc, un sol en bois brun, aucune cheminée et un bureau indépendant.
Réalisation d'un bureau design de taille moyenne avec un mur blanc, un sol en bois brun, aucune cheminée et un bureau indépendant.
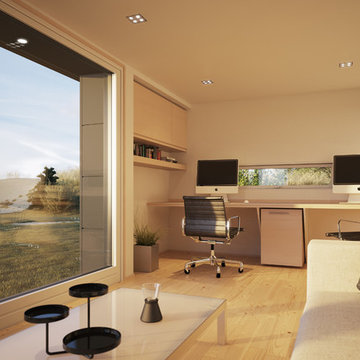
Aménagement d'un bureau contemporain de taille moyenne et de type studio avec un mur blanc, un sol en bois brun et un bureau intégré.
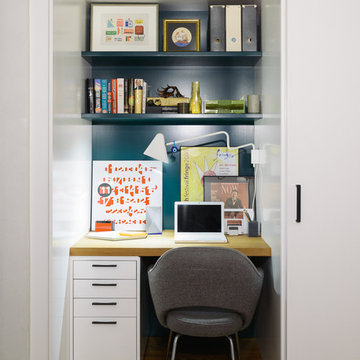
Pocket Office. Brooklyn, NY - MKCA//Michael Chen Architecture. Secret home office makes use of a former closet space. Integrated with a large sliding door, display shelving, and new pullout storage and hanging units.
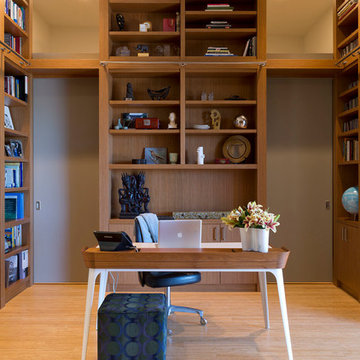
The library serves as a great transition space between the living room and the master suite. As avid readers it was important to provide space for our clients large book collection. We also provided for a reading, as well as, work space within the office. Hiding behind the gray doors is a "back office" area which provides for more cabinetry, printers, work surfaces, and storage.
Photo by Paul Bardagjy
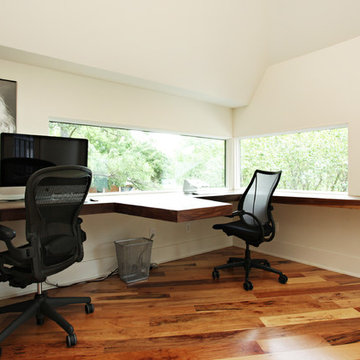
The office was designed specifically to the clients' needs. A large custom desk wraps around the walls and large windows bring light into this contemporary work space.
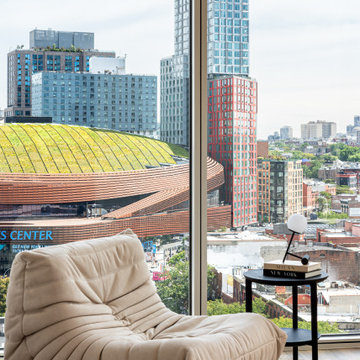
The home office was completed with carefully selected furniture to create a relaxing notch with a beautiful view.
Exemple d'un bureau tendance de taille moyenne avec un mur gris, un sol en bois brun, un bureau intégré et un sol marron.
Exemple d'un bureau tendance de taille moyenne avec un mur gris, un sol en bois brun, un bureau intégré et un sol marron.

Our Seattle studio designed this stunning 5,000+ square foot Snohomish home to make it comfortable and fun for a wonderful family of six.
On the main level, our clients wanted a mudroom. So we removed an unused hall closet and converted the large full bathroom into a powder room. This allowed for a nice landing space off the garage entrance. We also decided to close off the formal dining room and convert it into a hidden butler's pantry. In the beautiful kitchen, we created a bright, airy, lively vibe with beautiful tones of blue, white, and wood. Elegant backsplash tiles, stunning lighting, and sleek countertops complete the lively atmosphere in this kitchen.
On the second level, we created stunning bedrooms for each member of the family. In the primary bedroom, we used neutral grasscloth wallpaper that adds texture, warmth, and a bit of sophistication to the space creating a relaxing retreat for the couple. We used rustic wood shiplap and deep navy tones to define the boys' rooms, while soft pinks, peaches, and purples were used to make a pretty, idyllic little girls' room.
In the basement, we added a large entertainment area with a show-stopping wet bar, a large plush sectional, and beautifully painted built-ins. We also managed to squeeze in an additional bedroom and a full bathroom to create the perfect retreat for overnight guests.
For the decor, we blended in some farmhouse elements to feel connected to the beautiful Snohomish landscape. We achieved this by using a muted earth-tone color palette, warm wood tones, and modern elements. The home is reminiscent of its spectacular views – tones of blue in the kitchen, primary bathroom, boys' rooms, and basement; eucalyptus green in the kids' flex space; and accents of browns and rust throughout.
---Project designed by interior design studio Kimberlee Marie Interiors. They serve the Seattle metro area including Seattle, Bellevue, Kirkland, Medina, Clyde Hill, and Hunts Point.
For more about Kimberlee Marie Interiors, see here: https://www.kimberleemarie.com/
To learn more about this project, see here:
https://www.kimberleemarie.com/modern-luxury-home-remodel-snohomish
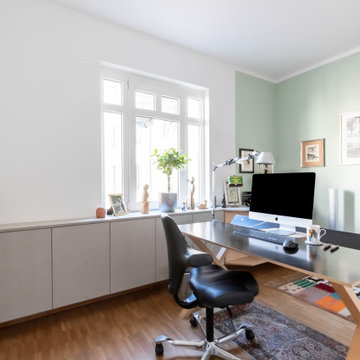
Aménagement d'un petit bureau contemporain avec un bureau indépendant, un sol marron, un mur vert et un sol en bois brun.
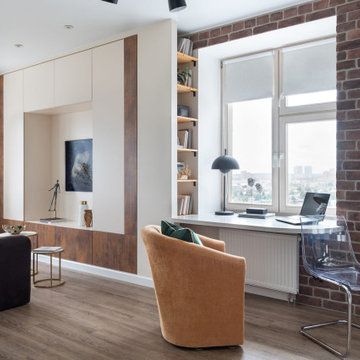
Cette image montre un bureau design avec un sol en bois brun, aucune cheminée et un bureau intégré.
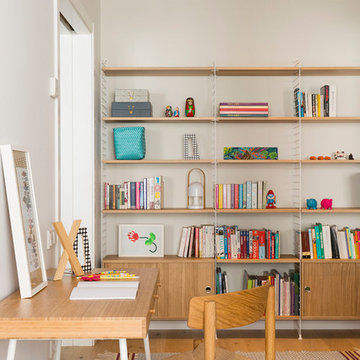
Proyecto realizado por Meritxell Ribé - The Room Studio
Construcción: The Room Work
Fotografías: Mauricio Fuertes
Exemple d'un grand bureau tendance de type studio avec un sol en bois brun, aucune cheminée, un sol marron, un mur blanc et un bureau indépendant.
Exemple d'un grand bureau tendance de type studio avec un sol en bois brun, aucune cheminée, un sol marron, un mur blanc et un bureau indépendant.
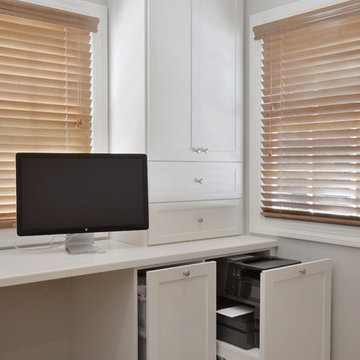
Réalisation d'un grand bureau design avec un mur blanc, un sol en bois brun et un bureau intégré.
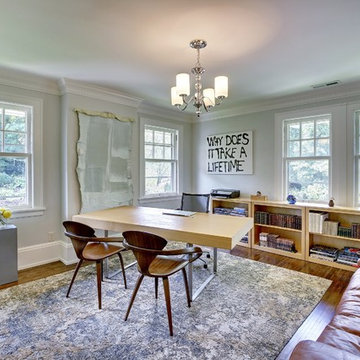
Spacecrafting
Exemple d'un grand bureau tendance avec un mur gris, un sol en bois brun, aucune cheminée et un bureau indépendant.
Exemple d'un grand bureau tendance avec un mur gris, un sol en bois brun, aucune cheminée et un bureau indépendant.
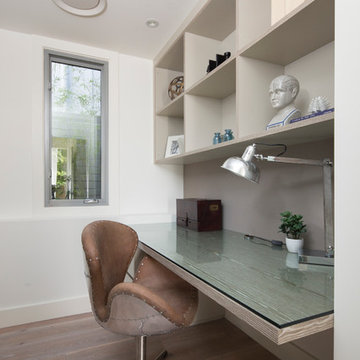
Photographer: Cameron Ramsey
The desktop matches the flooring which is an engineering laminated timber board of Oak Limewash. The stairs were also made with the Engineered Boards. Glass over the top gives a smooth surface to write on
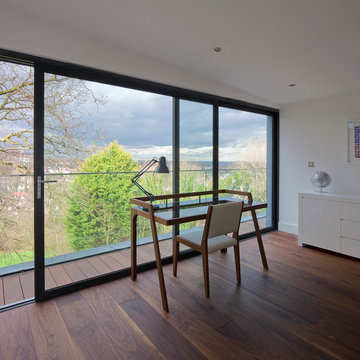
The new study has a picture frame window which provides dramatic views across the city, just what you need for some inspiration
Inspiration pour un bureau design de taille moyenne avec un mur blanc, un sol en bois brun et un bureau indépendant.
Inspiration pour un bureau design de taille moyenne avec un mur blanc, un sol en bois brun et un bureau indépendant.
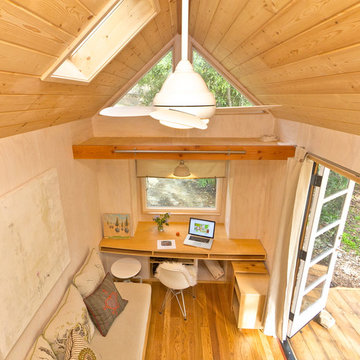
The living space has a large desk, a storage loft, and bathed in natural light. Photo: Eileen Descallar Ringwald
Cette photo montre un petit bureau tendance avec un sol en bois brun, un bureau intégré, un mur beige et aucune cheminée.
Cette photo montre un petit bureau tendance avec un sol en bois brun, un bureau intégré, un mur beige et aucune cheminée.
Idées déco de bureaux contemporains avec un sol en bois brun
7