Idées déco de bureaux contemporains avec une cheminée standard
Trier par :
Budget
Trier par:Populaires du jour
101 - 120 sur 591 photos
1 sur 3
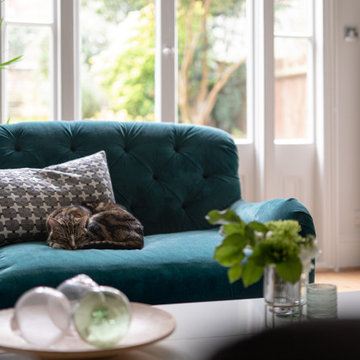
In comparison with the TV room, this room at the back is used throughout the day for reading and chilling. It opens onto a lush garden.
Aménagement d'un bureau contemporain de taille moyenne avec une bibliothèque ou un coin lecture, un mur multicolore, un sol en bois brun, une cheminée standard et un sol marron.
Aménagement d'un bureau contemporain de taille moyenne avec une bibliothèque ou un coin lecture, un mur multicolore, un sol en bois brun, une cheminée standard et un sol marron.
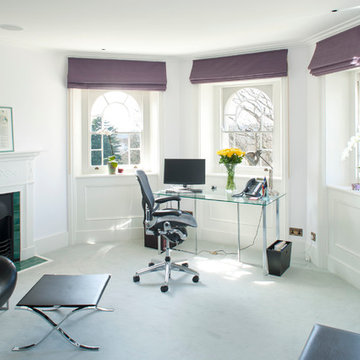
Idées déco pour un bureau contemporain avec un mur blanc, une cheminée standard, un manteau de cheminée en carrelage et un bureau indépendant.
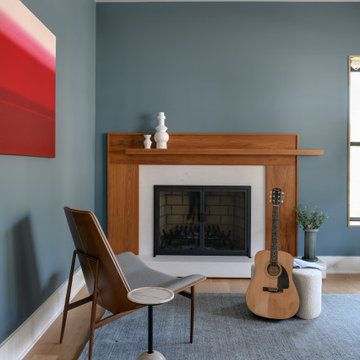
This modern custom home is a beautiful blend of thoughtful design and comfortable living. No detail was left untouched during the design and build process. Taking inspiration from the Pacific Northwest, this home in the Washington D.C suburbs features a black exterior with warm natural woods. The home combines natural elements with modern architecture and features clean lines, open floor plans with a focus on functional living.
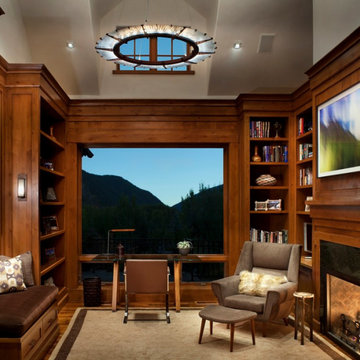
Our Boulder studio designed this classy and sophisticated home with a stunning polished wooden ceiling, statement lighting, and sophisticated furnishing that give the home a luxe feel. We used a lot of wooden tones and furniture to create an organic texture that reflects the beautiful nature outside. The three bedrooms are unique and distinct from each other. The primary bedroom has a magnificent bed with gorgeous furnishings, the guest bedroom has beautiful twin beds with colorful decor, and the kids' room has a playful bunk bed with plenty of storage facilities. We also added a stylish home gym for our clients who love to work out and a library with floor-to-ceiling shelves holding their treasured book collection.
---
Joe McGuire Design is an Aspen and Boulder interior design firm bringing a uniquely holistic approach to home interiors since 2005.
For more about Joe McGuire Design, see here: https://www.joemcguiredesign.com/
To learn more about this project, see here:
https://www.joemcguiredesign.com/willoughby
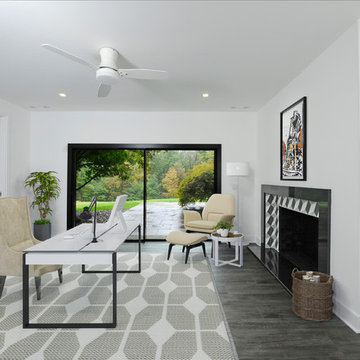
Striking and Sophisticated. This new residence offers the very best of contemporary design brought to life with the finest execution and attention to detail. Designed by notable Washington D.C architect. The 7,200 SQ FT main residence with separate guest house is set on 5+ acres of private property. Conveniently located in the Greenwich countryside and just minutes from the charming town of Armonk.
Enter the residence and step into a dramatic atrium Living Room with 22’ floor to ceiling windows, overlooking expansive grounds. At the heart of the house is a spacious gourmet kitchen featuring Italian made cabinetry with an ancillary catering kitchen. There are two master bedrooms, one at each end of the house and an additional three generously sized bedrooms each with en suite baths. There is a 1,200 sq ft. guest cottage to complete the compound.
A progressive sensibility merges with city sophistication in a pristine country setting. Truly special.
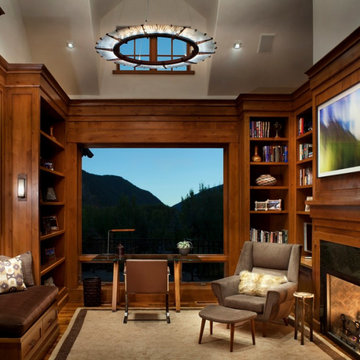
Our Aspen studio designed this classy and sophisticated home with a stunning polished wooden ceiling, statement lighting, and sophisticated furnishing that give the home a luxe feel. We used a lot of wooden tones and furniture to create an organic texture that reflects the beautiful nature outside. The three bedrooms are unique and distinct from each other. The primary bedroom has a magnificent bed with gorgeous furnishings, the guest bedroom has beautiful twin beds with colorful decor, and the kids' room has a playful bunk bed with plenty of storage facilities. We also added a stylish home gym for our clients who love to work out and a library with floor-to-ceiling shelves holding their treasured book collection.
---
Joe McGuire Design is an Aspen and Boulder interior design firm bringing a uniquely holistic approach to home interiors since 2005.
For more about Joe McGuire Design, see here: https://www.joemcguiredesign.com/
To learn more about this project, see here:
https://www.joemcguiredesign.com/willoughby
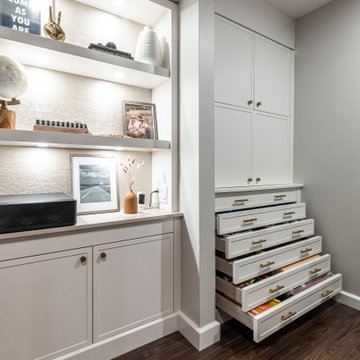
Idées déco pour un bureau atelier contemporain de taille moyenne avec un mur gris, sol en stratifié, une cheminée standard, un manteau de cheminée en carrelage, un bureau intégré et un sol marron.
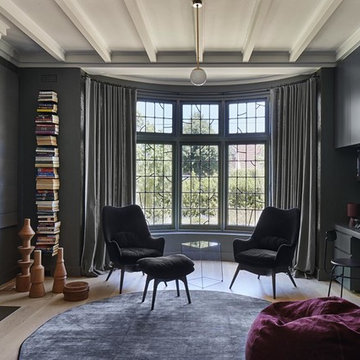
Cette image montre un bureau design avec une bibliothèque ou un coin lecture, un mur noir, parquet clair et une cheminée standard.
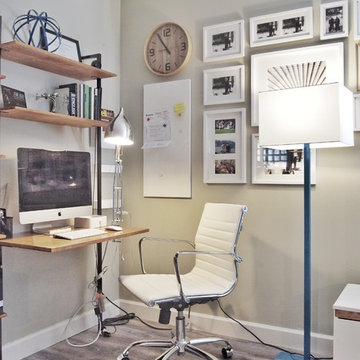
When space is at a premium, any corner can become a great home office.
Cette image montre un petit bureau design avec un mur gris, un sol en bois brun, une cheminée standard, un manteau de cheminée en carrelage, un bureau intégré et un sol gris.
Cette image montre un petit bureau design avec un mur gris, un sol en bois brun, une cheminée standard, un manteau de cheminée en carrelage, un bureau intégré et un sol gris.

This new modern house is located in a meadow in Lenox MA. The house is designed as a series of linked pavilions to connect the house to the nature and to provide the maximum daylight in each room. The center focus of the home is the largest pavilion containing the living/dining/kitchen, with the guest pavilion to the south and the master bedroom and screen porch pavilions to the west. While the roof line appears flat from the exterior, the roofs of each pavilion have a pronounced slope inward and to the north, a sort of funnel shape. This design allows rain water to channel via a scupper to cisterns located on the north side of the house. Steel beams, Douglas fir rafters and purlins are exposed in the living/dining/kitchen pavilion.
Photo by: Nat Rea Photography
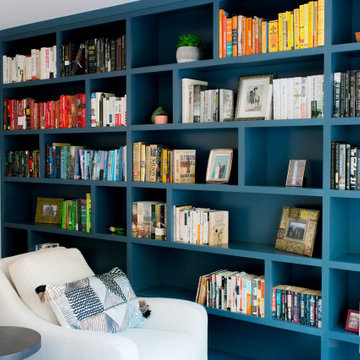
This San Carlos home features exciting design elements like bold, floral wallpaper, and floor-to-ceiling bookcases in navy blue:
---
Designed by Oakland interior design studio Joy Street Design. Serving Alameda, Berkeley, Orinda, Walnut Creek, Piedmont, and San Francisco.
For more about Joy Street Design, click here: https://www.joystreetdesign.com/
To learn more about this project, click here:
https://www.joystreetdesign.com/portfolio/bold-design-powder-room-study
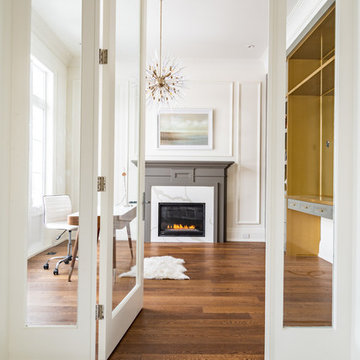
Chestnut Flooring, Flooring Dealer, Toronto, Richmond Hill, Ontario
Cette image montre un grand bureau design avec un mur blanc, parquet foncé, une cheminée standard, un manteau de cheminée en pierre, un bureau indépendant et un sol marron.
Cette image montre un grand bureau design avec un mur blanc, parquet foncé, une cheminée standard, un manteau de cheminée en pierre, un bureau indépendant et un sol marron.
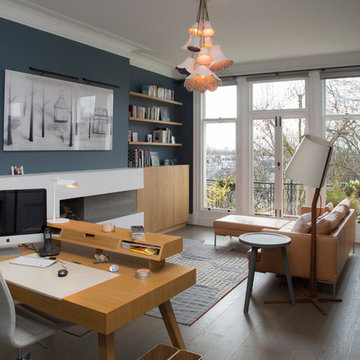
Cette photo montre un bureau tendance avec un mur bleu, un sol en bois brun, une cheminée standard, un bureau indépendant et un sol marron.
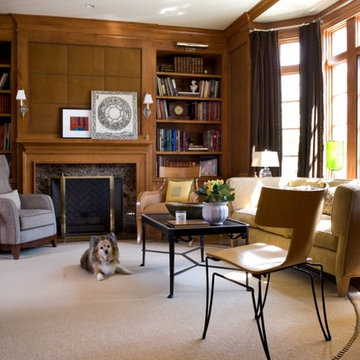
Study/Library/Office
Inspiration pour un bureau design avec parquet foncé et une cheminée standard.
Inspiration pour un bureau design avec parquet foncé et une cheminée standard.
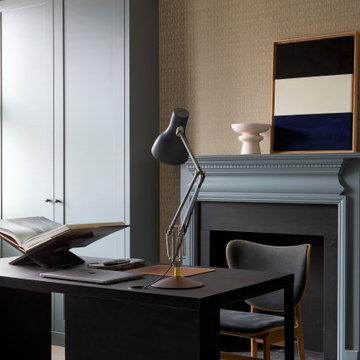
Seagrass wallpaper is paired with denim blue joinery and woodwork and modern art creating a sanctuary for work and reflection.
Exemple d'un grand bureau tendance avec moquette, une cheminée standard et un bureau indépendant.
Exemple d'un grand bureau tendance avec moquette, une cheminée standard et un bureau indépendant.
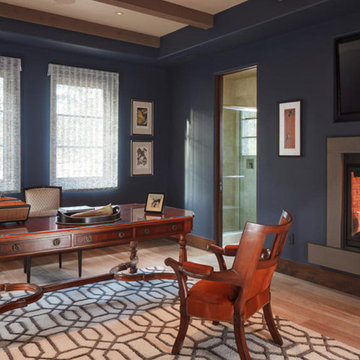
Cette photo montre un grand bureau tendance avec un mur bleu, un sol en bois brun, une cheminée standard, un manteau de cheminée en plâtre, un bureau indépendant et un sol marron.
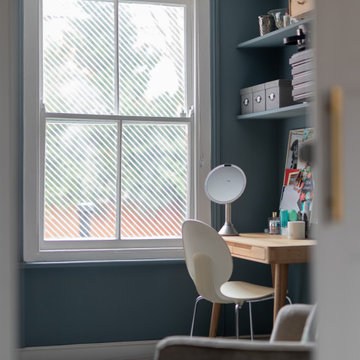
The blue walls add a calm look and feel to this multi-function space: dressing room, craft room and office
The colour was inspired by the denim jean, originally from Nimes.
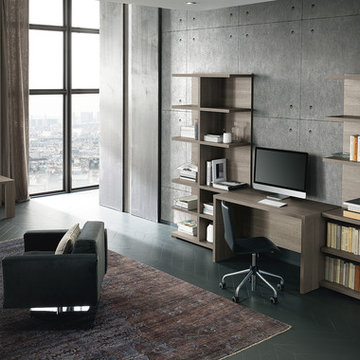
Small desk with a bookcase on each side.
Exemple d'un grand bureau tendance avec un mur gris, parquet peint, une cheminée standard, un manteau de cheminée en pierre, un bureau indépendant et un sol gris.
Exemple d'un grand bureau tendance avec un mur gris, parquet peint, une cheminée standard, un manteau de cheminée en pierre, un bureau indépendant et un sol gris.
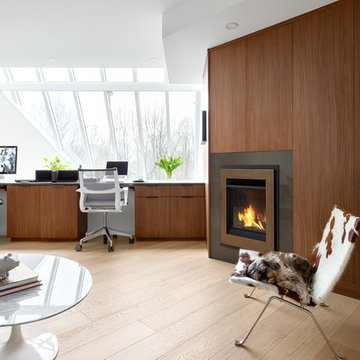
Aménagement d'un bureau contemporain avec un mur blanc, parquet clair, une cheminée standard, un manteau de cheminée en métal, un bureau intégré et un sol beige.
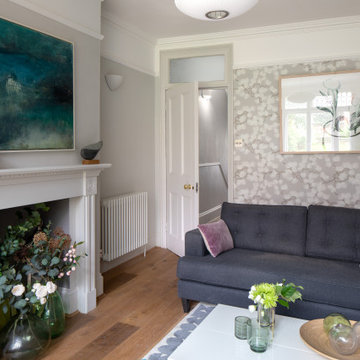
In comparison with the TV room, this room at the back is used throughout the day for reading and chilling. It opens onto a lush garden.
Idées déco pour un bureau contemporain de taille moyenne avec une bibliothèque ou un coin lecture, un mur multicolore, un sol en bois brun, une cheminée standard et un sol marron.
Idées déco pour un bureau contemporain de taille moyenne avec une bibliothèque ou un coin lecture, un mur multicolore, un sol en bois brun, une cheminée standard et un sol marron.
Idées déco de bureaux contemporains avec une cheminée standard
6