Idées déco de bureaux contemporains de type studio
Trier par :
Budget
Trier par:Populaires du jour
161 - 180 sur 2 595 photos
1 sur 3

Our Scottsdale interior design studio created this luxurious Santa Fe new build for a retired couple with sophisticated tastes. We centered the furnishings and fabrics around their contemporary Southwestern art collection, choosing complementary colors. The house includes a large patio with a fireplace, a beautiful great room with a home bar, a lively family room, and a bright home office with plenty of cabinets. All of the spaces reflect elegance, comfort, and thoughtful planning.
---
Project designed by Susie Hersker’s Scottsdale interior design firm Design Directives. Design Directives is active in Phoenix, Paradise Valley, Cave Creek, Carefree, Sedona, and beyond.
For more about Design Directives, click here: https://susanherskerasid.com/
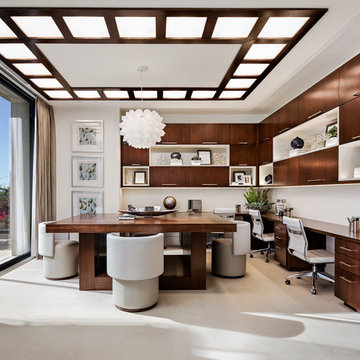
Exemple d'un grand bureau tendance de type studio avec un mur blanc, un bureau indépendant, un sol en carrelage de céramique, aucune cheminée et un sol beige.
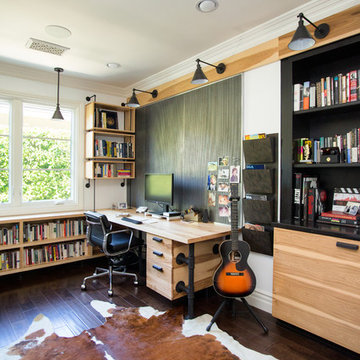
Jennifer Termini Photography
Cette image montre un bureau design de type studio avec un mur blanc, parquet foncé, un bureau intégré et un sol marron.
Cette image montre un bureau design de type studio avec un mur blanc, parquet foncé, un bureau intégré et un sol marron.
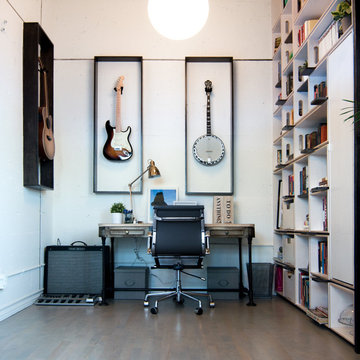
Exemple d'un petit bureau tendance de type studio avec un mur blanc, parquet clair, un bureau indépendant, aucune cheminée et un sol marron.
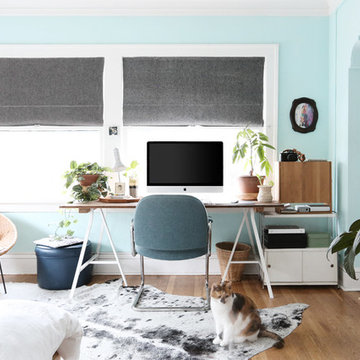
Studio workspace. Photo by Jaclyn Campanaro
Cette photo montre un petit bureau tendance de type studio avec un mur bleu, un sol en bois brun et un bureau indépendant.
Cette photo montre un petit bureau tendance de type studio avec un mur bleu, un sol en bois brun et un bureau indépendant.
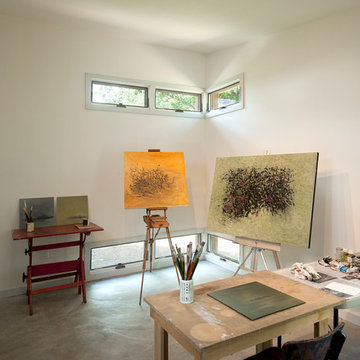
Paul Burk Photography
Inspiration pour un petit bureau design de type studio avec sol en béton ciré, un mur blanc, aucune cheminée, un bureau indépendant et un sol gris.
Inspiration pour un petit bureau design de type studio avec sol en béton ciré, un mur blanc, aucune cheminée, un bureau indépendant et un sol gris.
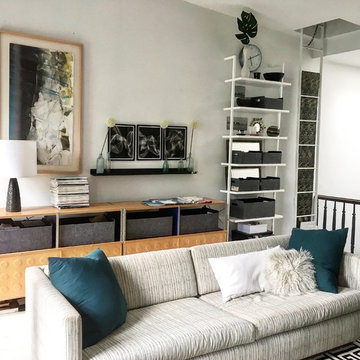
This home office also serves as a family room and has a desk for work and also a television. Everything is kept neat and tidy thanks to two large Eames storage units manufactured by Herman Miller that feature lots of closed and open storage. The color palette is kept bright with bleached wood white floors and super white walls by Benjamin Moore. The wood tones of the storage plus the light wood picture frame add both warmth and dimension to the space. The addition of a CB2 bookcase brings the eye upward and adds 7 shelves of additional open storage.
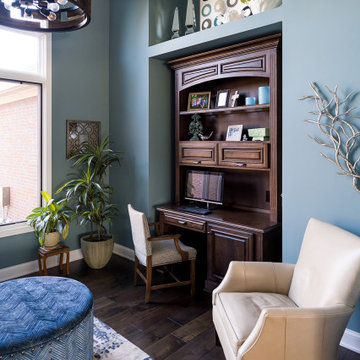
We closed off the open formal dining room, so it became a den with artistic barn doors, which created a more private entrance/foyer. We removed the wall between the kitchen and living room, including the fireplace, to create a great room. We also closed off an open staircase to build a wall with a dual focal point — it accommodates the TV and fireplace. We added a double-wide slider to the sunroom turning it into a happy play space that connects indoor and outdoor living areas.
We reduced the size of the entrance to the powder room to create mudroom lockers. The kitchen was given a double island to fit the family’s cooking and entertaining needs, and we used a balance of warm (e.g., beautiful blue cabinetry in the kitchen) and cool colors to add a happy vibe to the space. Our design studio chose all the furnishing and finishes for each room to enhance the space's final look.
Builder Partner – Parsetich Custom Homes
Photographer - Sarah Shields
---
Project completed by Wendy Langston's Everything Home interior design firm, which serves Carmel, Zionsville, Fishers, Westfield, Noblesville, and Indianapolis.
For more about Everything Home, click here: https://everythinghomedesigns.com/
To learn more about this project, click here:
https://everythinghomedesigns.com/portfolio/hard-working-haven/

Cette photo montre un petit bureau tendance de type studio avec un mur blanc, sol en béton ciré, un bureau intégré, un sol gris, un plafond voûté et du lambris.
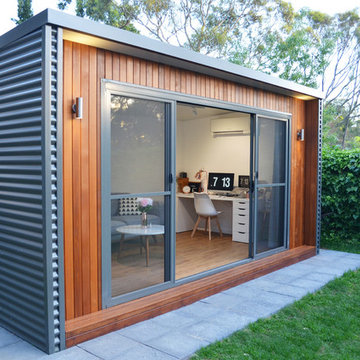
Quaint and neat as a pin backyard studio.
Kamaroo design.
Exemple d'un petit bureau tendance de type studio avec un mur blanc, sol en stratifié, aucune cheminée, un bureau indépendant et un sol marron.
Exemple d'un petit bureau tendance de type studio avec un mur blanc, sol en stratifié, aucune cheminée, un bureau indépendant et un sol marron.
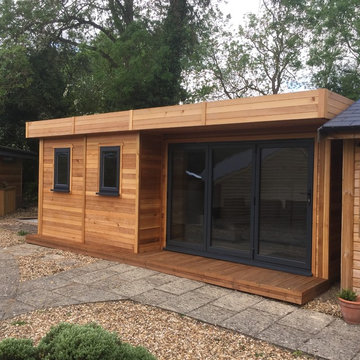
London Garden Office External View
Aménagement d'un grand bureau contemporain de type studio avec un mur blanc, moquette et un bureau indépendant.
Aménagement d'un grand bureau contemporain de type studio avec un mur blanc, moquette et un bureau indépendant.
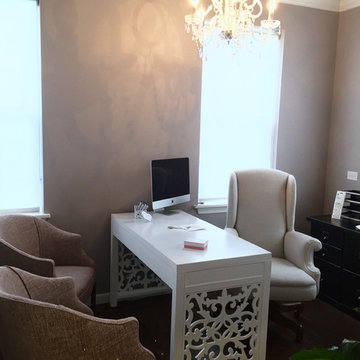
A small office is transformed into a glamorous work retreat with crown molding, dark floors and crystal chandelier. Custom upholstered furniture and white open work desk add to the modern glam feel.
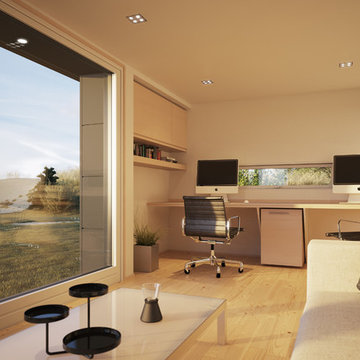
Aménagement d'un bureau contemporain de taille moyenne et de type studio avec un mur blanc, un sol en bois brun et un bureau intégré.
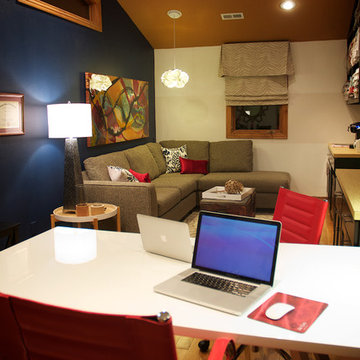
Interior Design: Gina McMurtrey Interiors
Photos: Julie Austin Photography
Custom Art: Gavyn Sky
Cette image montre un grand bureau design de type studio avec un mur bleu, un sol en bois brun, aucune cheminée et un bureau indépendant.
Cette image montre un grand bureau design de type studio avec un mur bleu, un sol en bois brun, aucune cheminée et un bureau indépendant.
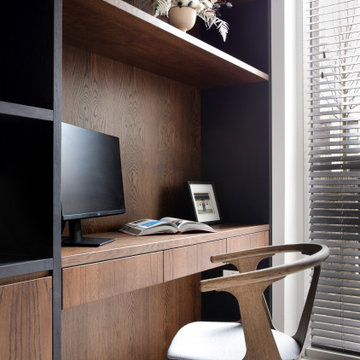
In order to bring this off plan apartment to life, we created and added some much needed bespoke joinery pieces throughout. Optimised for this families' needs, the joinery includes a specially designed floor to ceiling piece in the day room with its own desk, providing some much needed work-from-home space. The interior has received some carefully curated furniture and finely tuned fittings and fixtures to inject the character of this wonderful family and turn a white cube into their new home.

Artist's studio
Inspiration pour un bureau design en bois de type studio avec un mur marron, sol en béton ciré, un bureau indépendant, un sol gris et un plafond voûté.
Inspiration pour un bureau design en bois de type studio avec un mur marron, sol en béton ciré, un bureau indépendant, un sol gris et un plafond voûté.
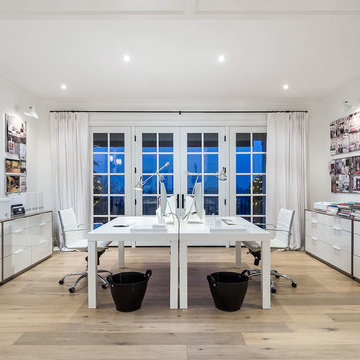
Interiors by Olander-Capriotti Interior Design. Photo by KuDa Photography
Cette image montre un bureau design de type studio avec un mur blanc, parquet clair et un bureau indépendant.
Cette image montre un bureau design de type studio avec un mur blanc, parquet clair et un bureau indépendant.
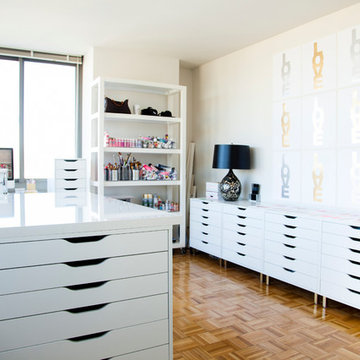
Designer: Jen Ramos (homeowner)
Photographer: Raquel Langworthy
Inspiration pour un bureau design de type studio avec un sol en bois brun, un bureau indépendant et un mur blanc.
Inspiration pour un bureau design de type studio avec un sol en bois brun, un bureau indépendant et un mur blanc.
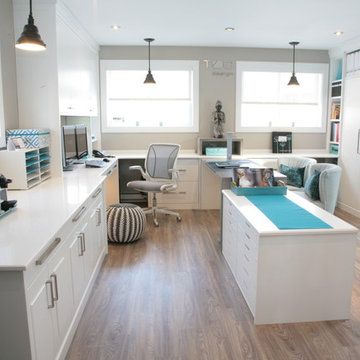
The importance of a properly designed home office ( especially when the space is also used as a meeting-place/showroom ) entails the comfort & positive experience of your customer in the following manner:
1. Exclusive office space with its own entrance separate from rest of home.
2. Ergonomic customer seating and ample presentation surfaces.
3. Dedicated customer computer screen(s) detailing CAD drawings & presentation in a show and tell manner.
4. Proper lighting ( LED lighting has come a long way )
5. Practical design touches ( hooks for purses, coats, umbrella stand, refreshments area, guest WIFI, etc...)
One of the greatest benefits of a home office is the freedom to design it with a distinct identity. In other words, we shouldn’t blend the workplace with the rest of our personal space, aka home.
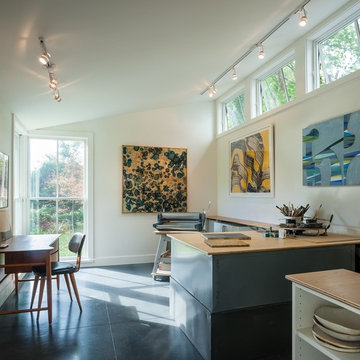
Réalisation d'un bureau design de taille moyenne et de type studio avec un bureau indépendant et un sol gris.
Idées déco de bureaux contemporains de type studio
9