Idées déco de bureaux de couleur bois avec une bibliothèque ou un coin lecture
Trier par :
Budget
Trier par:Populaires du jour
1 - 20 sur 179 photos
1 sur 3

Dans cet appartement familial de 150 m², l’objectif était de rénover l’ensemble des pièces pour les rendre fonctionnelles et chaleureuses, en associant des matériaux naturels à une palette de couleurs harmonieuses.
Dans la cuisine et le salon, nous avons misé sur du bois clair naturel marié avec des tons pastel et des meubles tendance. De nombreux rangements sur mesure ont été réalisés dans les couloirs pour optimiser tous les espaces disponibles. Le papier peint à motifs fait écho aux lignes arrondies de la porte verrière réalisée sur mesure.
Dans les chambres, on retrouve des couleurs chaudes qui renforcent l’esprit vacances de l’appartement. Les salles de bain et la buanderie sont également dans des tons de vert naturel associés à du bois brut. La robinetterie noire, toute en contraste, apporte une touche de modernité. Un appartement où il fait bon vivre !

Warm and inviting this new construction home, by New Orleans Architect Al Jones, and interior design by Bradshaw Designs, lives as if it's been there for decades. Charming details provide a rich patina. The old Chicago brick walls, the white slurried brick walls, old ceiling beams, and deep green paint colors, all add up to a house filled with comfort and charm for this dear family.
Lead Designer: Crystal Romero; Designer: Morgan McCabe; Photographer: Stephen Karlisch; Photo Stylist: Melanie McKinley.
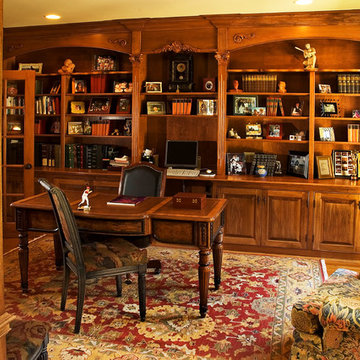
New re-purposed home office with new built in storage. Photo by Sally Noble.
Réalisation d'un très grand bureau tradition avec un sol en bois brun, un bureau indépendant, une bibliothèque ou un coin lecture et un mur marron.
Réalisation d'un très grand bureau tradition avec un sol en bois brun, un bureau indépendant, une bibliothèque ou un coin lecture et un mur marron.

A dark office in the center of the house was turned into this cozy library. We opened the space up to the living room by adding another large archway. The custom bookshelves have beadboard backing to match original boarding we found in the house.. The library lamps are from Rejuvenation.

Camp Wobegon is a nostalgic waterfront retreat for a multi-generational family. The home's name pays homage to a radio show the homeowner listened to when he was a child in Minnesota. Throughout the home, there are nods to the sentimental past paired with modern features of today.
The five-story home sits on Round Lake in Charlevoix with a beautiful view of the yacht basin and historic downtown area. Each story of the home is devoted to a theme, such as family, grandkids, and wellness. The different stories boast standout features from an in-home fitness center complete with his and her locker rooms to a movie theater and a grandkids' getaway with murphy beds. The kids' library highlights an upper dome with a hand-painted welcome to the home's visitors.
Throughout Camp Wobegon, the custom finishes are apparent. The entire home features radius drywall, eliminating any harsh corners. Masons carefully crafted two fireplaces for an authentic touch. In the great room, there are hand constructed dark walnut beams that intrigue and awe anyone who enters the space. Birchwood artisans and select Allenboss carpenters built and assembled the grand beams in the home.
Perhaps the most unique room in the home is the exceptional dark walnut study. It exudes craftsmanship through the intricate woodwork. The floor, cabinetry, and ceiling were crafted with care by Birchwood carpenters. When you enter the study, you can smell the rich walnut. The room is a nod to the homeowner's father, who was a carpenter himself.
The custom details don't stop on the interior. As you walk through 26-foot NanoLock doors, you're greeted by an endless pool and a showstopping view of Round Lake. Moving to the front of the home, it's easy to admire the two copper domes that sit atop the roof. Yellow cedar siding and painted cedar railing complement the eye-catching domes.

This luxury home was designed to specific specs for our client. Every detail was meticulously planned and designed with aesthetics and functionality in mind. Features barrel vault ceiling, custom waterfront facing windows and doors and built-ins.

Idée de décoration pour un bureau minimaliste avec une bibliothèque ou un coin lecture, un mur blanc, tomettes au sol et aucune cheminée.

A Cozy study is given a makeover with new furnishings and window treatments in keeping with a relaxed English country house
Idée de décoration pour un petit bureau tradition en bois avec une bibliothèque ou un coin lecture, une cheminée standard et un manteau de cheminée en pierre.
Idée de décoration pour un petit bureau tradition en bois avec une bibliothèque ou un coin lecture, une cheminée standard et un manteau de cheminée en pierre.
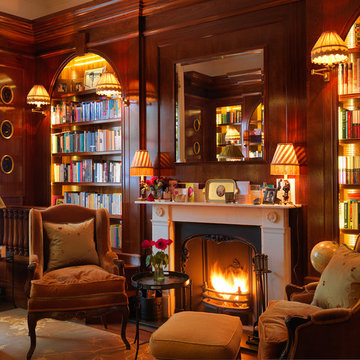
Photographs by Adam Butler
Inspiration pour un bureau traditionnel avec un mur marron, un bureau indépendant et une bibliothèque ou un coin lecture.
Inspiration pour un bureau traditionnel avec un mur marron, un bureau indépendant et une bibliothèque ou un coin lecture.
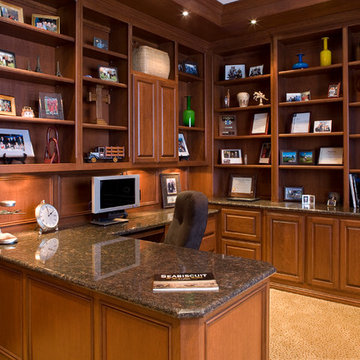
Aménagement d'un bureau classique de taille moyenne avec une bibliothèque ou un coin lecture, moquette, un bureau intégré et un sol beige.
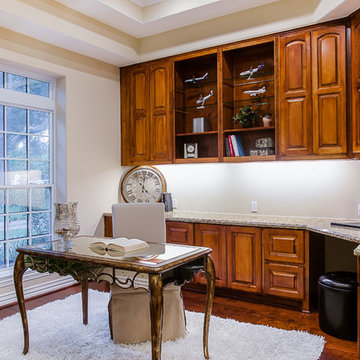
Cette image montre un bureau traditionnel de taille moyenne avec une bibliothèque ou un coin lecture, un mur beige, parquet foncé, aucune cheminée et un bureau indépendant.
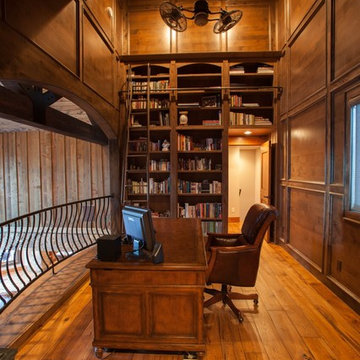
Aménagement d'un bureau montagne de taille moyenne avec une bibliothèque ou un coin lecture, un mur marron, un sol en bois brun et un bureau indépendant.
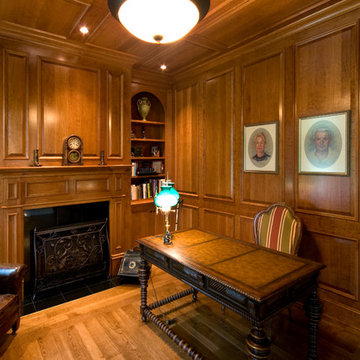
Exemple d'un grand bureau chic avec une bibliothèque ou un coin lecture, un mur marron, parquet foncé, une cheminée standard, un manteau de cheminée en bois, un bureau indépendant et un sol marron.
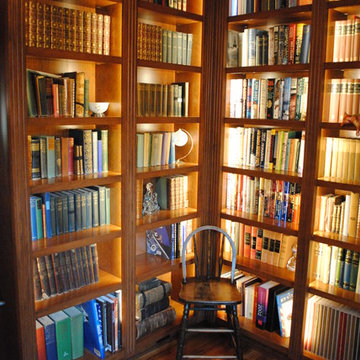
Dan Grassell
Exemple d'un bureau chic de taille moyenne avec une bibliothèque ou un coin lecture, un sol en bois brun et aucune cheminée.
Exemple d'un bureau chic de taille moyenne avec une bibliothèque ou un coin lecture, un sol en bois brun et aucune cheminée.
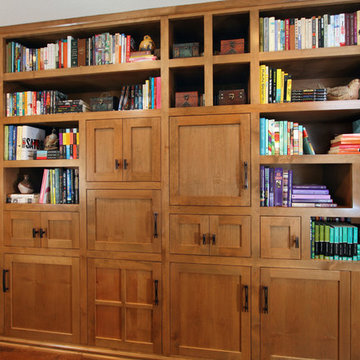
Charles Metivier Photography
Aménagement d'un bureau craftsman de taille moyenne avec une bibliothèque ou un coin lecture, un mur marron, parquet foncé, un sol marron, une cheminée standard et un manteau de cheminée en carrelage.
Aménagement d'un bureau craftsman de taille moyenne avec une bibliothèque ou un coin lecture, un mur marron, parquet foncé, un sol marron, une cheminée standard et un manteau de cheminée en carrelage.
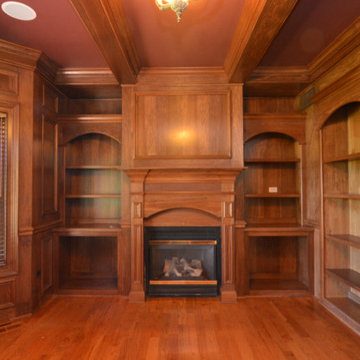
Home library or office
Cette image montre un bureau traditionnel avec une bibliothèque ou un coin lecture, parquet clair, un manteau de cheminée en bois, une cheminée standard, un plafond à caissons et boiseries.
Cette image montre un bureau traditionnel avec une bibliothèque ou un coin lecture, parquet clair, un manteau de cheminée en bois, une cheminée standard, un plafond à caissons et boiseries.
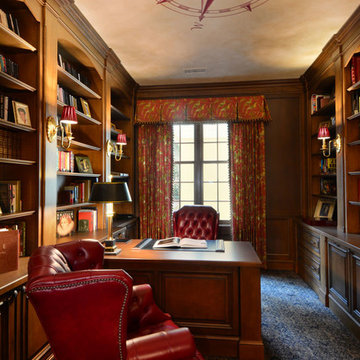
A gorgeous home office adorned in elegant woods and unique patterns and textiles. Red leathers look extremely posh while the blue and white patterned carpet nod to our client's British style. Other details that make this look complete are the patterned window treatments, carefully decorated built-in shelves, and of course, the compass mural on the ceiling.
Designed by Michelle Yorke Interiors who also serves Seattle as well as Seattle's Eastside suburbs from Mercer Island all the way through Cle Elum.
For more about Michelle Yorke, click here: https://michelleyorkedesign.com/
To learn more about this project, click here: https://michelleyorkedesign.com/grand-ridge/
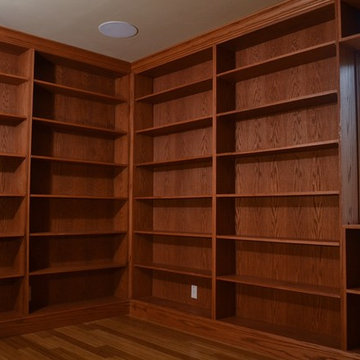
Red Oak floor to ceiling bookshelves with built-in fold down desk! We certainly made a dream come true with this library. It was a joy.
Idées déco pour un bureau classique de taille moyenne avec une bibliothèque ou un coin lecture et un bureau intégré.
Idées déco pour un bureau classique de taille moyenne avec une bibliothèque ou un coin lecture et un bureau intégré.

自然素材 高断熱高気密24時間換気 注文住宅 日建ホーム展示場
Inspiration pour un bureau minimaliste avec une bibliothèque ou un coin lecture, un mur beige, un sol en bois brun, un sol beige et un bureau intégré.
Inspiration pour un bureau minimaliste avec une bibliothèque ou un coin lecture, un mur beige, un sol en bois brun, un sol beige et un bureau intégré.
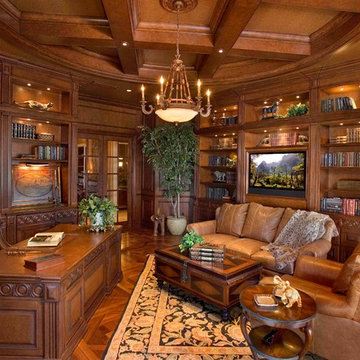
Cette image montre un bureau méditerranéen avec une bibliothèque ou un coin lecture, un mur marron, parquet foncé, aucune cheminée, un bureau indépendant et un sol marron.
Idées déco de bureaux de couleur bois avec une bibliothèque ou un coin lecture
1