Idées déco de bureaux de taille moyenne avec différents habillages de murs
Trier par :
Budget
Trier par:Populaires du jour
121 - 140 sur 2 396 photos
1 sur 3
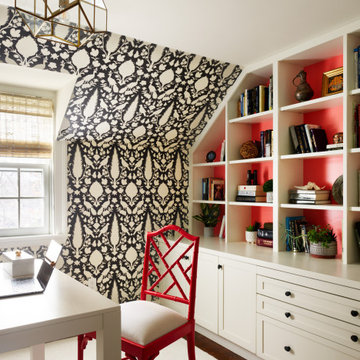
We Feng Shui'ed and designed this transitional space for our homeowner. We stayed true to the period of this 1930s Colonial with appropriate period wallpapers and such, but brought it up to date with exciting colors, and a good dose of current furnishings. I decided to go a bit more modern in this home office. Our client's favorite color is coral, which we featured prominently here.
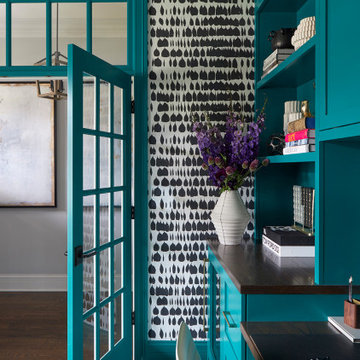
Cette photo montre un bureau tendance de taille moyenne avec parquet foncé, un bureau intégré, un sol marron et du papier peint.
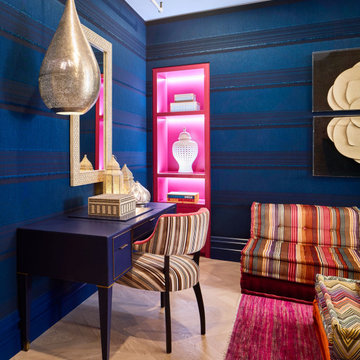
Réalisation d'un bureau tradition de taille moyenne avec un mur bleu, parquet clair, un bureau indépendant, un sol beige et du papier peint.
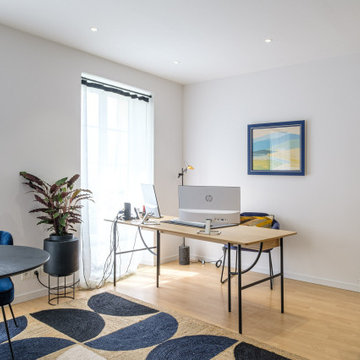
Réaménagement d'un bureau de direction selon les principes du Feng-Shui par la décoratrice Magali Lesage Consulting.
Exemple d'un bureau tendance de taille moyenne avec un mur blanc, sol en stratifié, aucune cheminée, un bureau indépendant, un sol beige et du papier peint.
Exemple d'un bureau tendance de taille moyenne avec un mur blanc, sol en stratifié, aucune cheminée, un bureau indépendant, un sol beige et du papier peint.
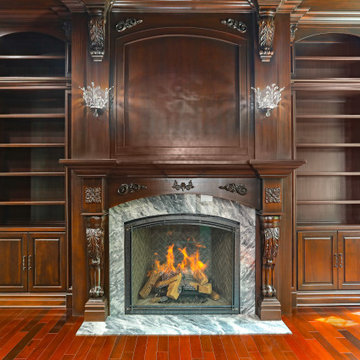
Custom Interior Home Addition / Extension in Millstone, New Jersey.
Cette photo montre un bureau chic en bois de taille moyenne avec une bibliothèque ou un coin lecture, un mur marron, un sol en bois brun, une cheminée standard, un manteau de cheminée en pierre, un sol multicolore et un plafond à caissons.
Cette photo montre un bureau chic en bois de taille moyenne avec une bibliothèque ou un coin lecture, un mur marron, un sol en bois brun, une cheminée standard, un manteau de cheminée en pierre, un sol multicolore et un plafond à caissons.
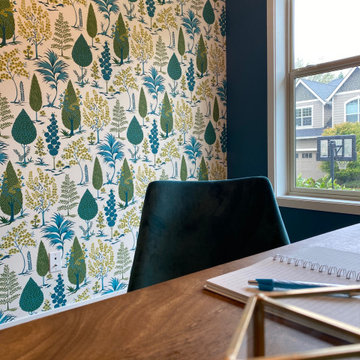
Wallpaper makes me happy and this bright, bold Schumacher print is sure to bring about a smile. The teal blue, lime, and yellow pull the space together into a cohesive, functional spot to meet your next deadline or take your next Zoom call. The cornice adds a beautiful focal point over the window, tying in to the wallpaper colors and the corner seating is perfect for an impromptu home office visitor. Certain this lucky client is loving her new space!
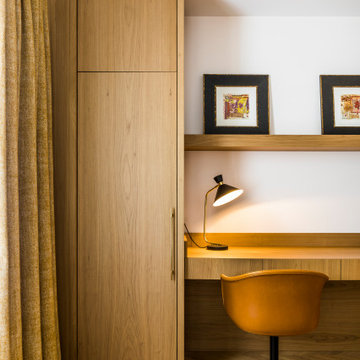
Photo : Romain Ricard
Idée de décoration pour un bureau design de taille moyenne avec un mur blanc, parquet clair, aucune cheminée, un bureau intégré, un sol beige et boiseries.
Idée de décoration pour un bureau design de taille moyenne avec un mur blanc, parquet clair, aucune cheminée, un bureau intégré, un sol beige et boiseries.
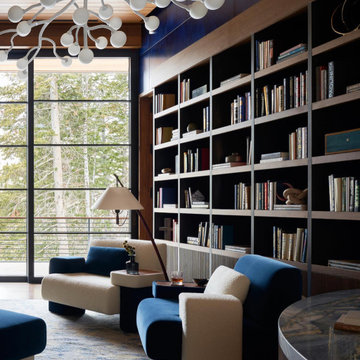
A cozy but sophisticated take on a home office.
Photo credit: Kevin Scott.
Other sources:
Chandelier: Bourgeois Boheme Atelier.
Chairs: Charles Kalpakian.
Lamp: Christopher Kreiling.
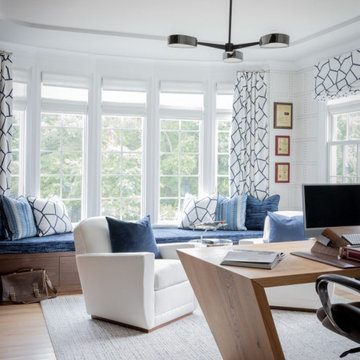
Aviation inspired home office with walnut built-in bench, granite fireplace wall and walnut shelving units. White grass cloth wallpaper has polished chrome rivets to suggest an airplane hangar.
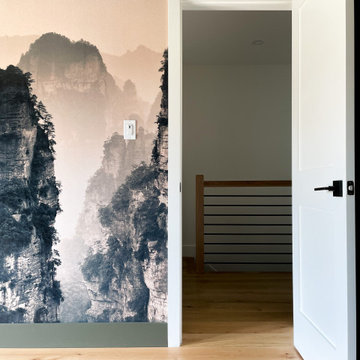
Réalisation d'un bureau minimaliste de taille moyenne avec un mur vert, parquet clair, un bureau indépendant, un sol beige et du papier peint.
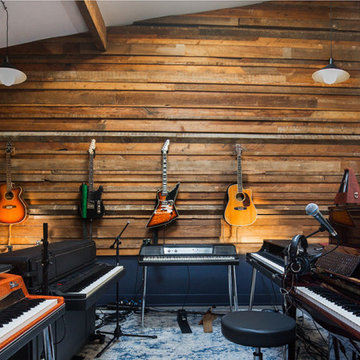
We utilized reclaimed wood to create a wood accent wall that looks beautiful, diffuses sound, and provides a space to store and display guitars. Specialty sound absorbing products were chosen in a color palette that compliments the space.
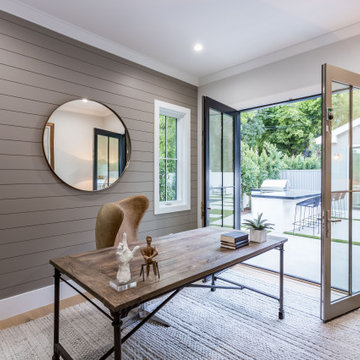
Newly constructed Smart home with attached 3 car garage in Encino! A proud oak tree beckons you to this blend of beauty & function offering recessed lighting, LED accents, large windows, wide plank wood floors & built-ins throughout. Enter the open floorplan including a light filled dining room, airy living room offering decorative ceiling beams, fireplace & access to the front patio, powder room, office space & vibrant family room with a view of the backyard. A gourmets delight is this kitchen showcasing built-in stainless-steel appliances, double kitchen island & dining nook. There’s even an ensuite guest bedroom & butler’s pantry. Hosting fun filled movie nights is turned up a notch with the home theater featuring LED lights along the ceiling, creating an immersive cinematic experience. Upstairs, find a large laundry room, 4 ensuite bedrooms with walk-in closets & a lounge space. The master bedroom has His & Hers walk-in closets, dual shower, soaking tub & dual vanity. Outside is an entertainer’s dream from the barbecue kitchen to the refreshing pool & playing court, plus added patio space, a cabana with bathroom & separate exercise/massage room. With lovely landscaping & fully fenced yard, this home has everything a homeowner could dream of!
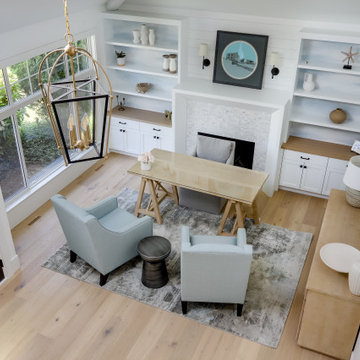
Inspiration pour un bureau traditionnel de taille moyenne avec un mur blanc, parquet clair, une cheminée standard, un manteau de cheminée en carrelage, un bureau indépendant, un sol beige, un plafond voûté et du lambris de bois.

半地下に埋められた寝室兼書斎。アイレベルが地面と近くなり落ち着いた空間に。
photo : Shigeo Ogawa
Cette image montre un bureau minimaliste de taille moyenne avec un mur blanc, un sol en contreplaqué, un poêle à bois, un manteau de cheminée en brique, un bureau intégré, un sol marron, un plafond en lambris de bois et du lambris de bois.
Cette image montre un bureau minimaliste de taille moyenne avec un mur blanc, un sol en contreplaqué, un poêle à bois, un manteau de cheminée en brique, un bureau intégré, un sol marron, un plafond en lambris de bois et du lambris de bois.
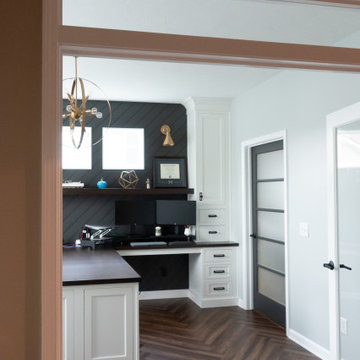
Custom home office with french doors and transom window
Cette image montre un bureau rustique de taille moyenne avec sol en stratifié, un bureau intégré, un sol marron et du lambris de bois.
Cette image montre un bureau rustique de taille moyenne avec sol en stratifié, un bureau intégré, un sol marron et du lambris de bois.
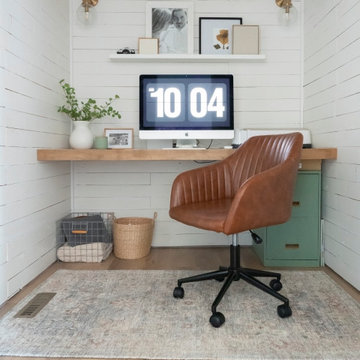
Inspired by sandy shorelines on the California coast, this beachy blonde vinyl floor brings just the right amount of variation to each room. With the Modin Collection, we have raised the bar on luxury vinyl plank. The result is a new standard in resilient flooring. Modin offers true embossed in register texture, a low sheen level, a rigid SPC core, an industry-leading wear layer, and so much more.
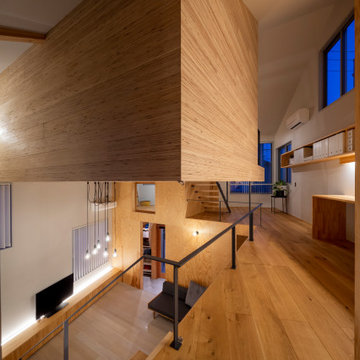
中二階のワークスペースから、リビングを見下ろす。
Cette image montre un bureau design de taille moyenne avec un mur gris, un sol en bois brun, un bureau intégré, un sol beige, un plafond en bois et du papier peint.
Cette image montre un bureau design de taille moyenne avec un mur gris, un sol en bois brun, un bureau intégré, un sol beige, un plafond en bois et du papier peint.
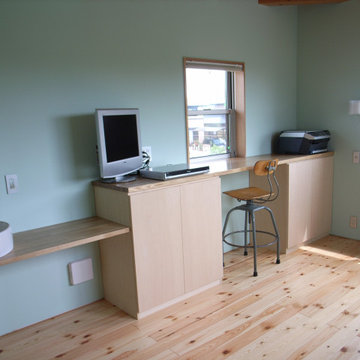
Aménagement d'un bureau scandinave de taille moyenne avec un mur vert, parquet clair, un bureau intégré, un sol beige, un plafond en bois et du lambris de bois.
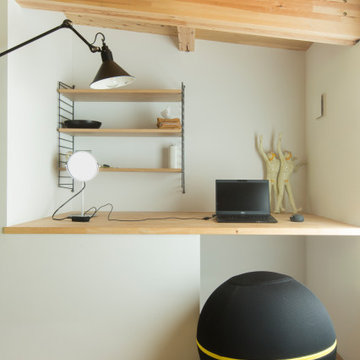
天井高を抑えたホームオフィス。間接光のみで、あえて天井には照明を設置しなかった。
Aménagement d'un bureau moderne de taille moyenne avec un mur blanc, un sol en bois brun, un bureau intégré, poutres apparentes et du lambris de bois.
Aménagement d'un bureau moderne de taille moyenne avec un mur blanc, un sol en bois brun, un bureau intégré, poutres apparentes et du lambris de bois.
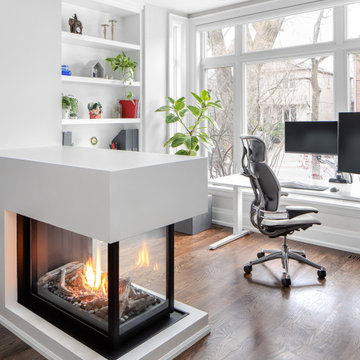
Our Winnett Residence Project had a long, narrow and open concept living space that our client’s wanted to function both as a living room and permanent work space.
Inspired by a lighthouse from needlework our client crafted, we decided to go with a low peninsula gas fireplace that functions as a beautiful room divider, acts as an island when entertaining and is transparent on 3 sides to allow light to filter in the space.
A large sectional and coffee table opposite custom millwork increases seating and storage allowing this space to be used for the family and when guests visit. Paired with a collection of Canadiana prints all featuring water play off the white and blue colour scheme with touches of plants everywhere.
Idées déco de bureaux de taille moyenne avec différents habillages de murs
7