Idées déco de bureaux de taille moyenne avec du lambris
Trier par :
Budget
Trier par:Populaires du jour
81 - 100 sur 390 photos
1 sur 3
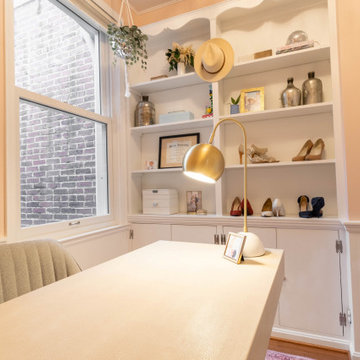
Cette image montre un bureau traditionnel de taille moyenne avec un mur rose, un sol en bois brun, aucune cheminée, un bureau indépendant, un sol marron et du lambris.
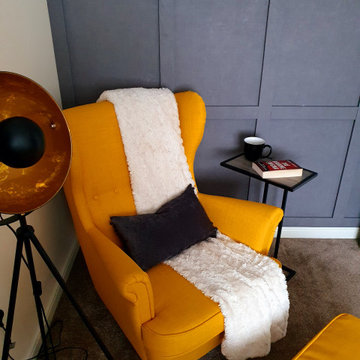
This is a spare room renovation. My client needed a comfortable and stylish space to work from home, he wanted to reuse some furniture that he already had but also include more to allow storage space.
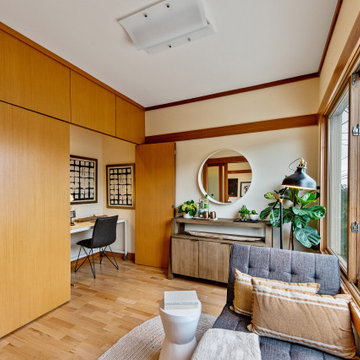
The design of this remodel of a small two-level residence in Noe Valley reflects the owner's passion for Japanese architecture. Having decided to completely gut the interior partitions, we devised a better-arranged floor plan with traditional Japanese features, including a sunken floor pit for dining and a vocabulary of natural wood trim and casework. Vertical grain Douglas Fir takes the place of Hinoki wood traditionally used in Japan. Natural wood flooring, soft green granite and green glass backsplashes in the kitchen further develop the desired Zen aesthetic. A wall to wall window above the sunken bath/shower creates a connection to the outdoors. Privacy is provided through the use of switchable glass, which goes from opaque to clear with a flick of a switch. We used in-floor heating to eliminate the noise associated with forced-air systems.
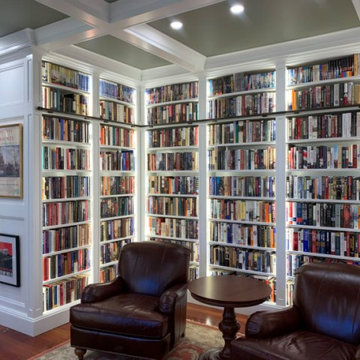
Aménagement d'un bureau classique de taille moyenne avec une bibliothèque ou un coin lecture, un mur vert, un sol en bois brun, un sol orange, un plafond à caissons et du lambris.
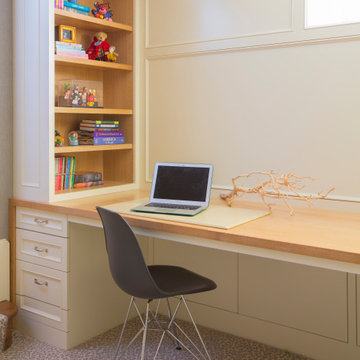
Exemple d'un bureau chic de taille moyenne avec un mur blanc, moquette, un bureau intégré, un sol gris et du lambris.
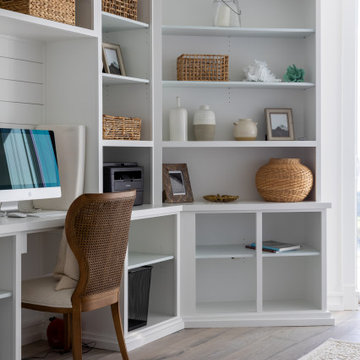
Idées déco pour un bureau bord de mer de taille moyenne avec un mur blanc, un sol en bois brun, un bureau intégré, un sol gris et du lambris.
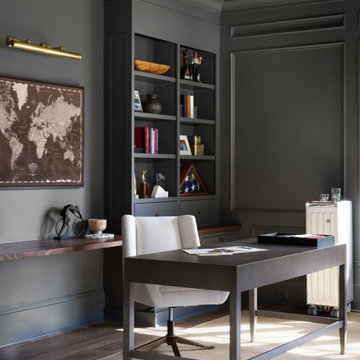
A moody monochromatic office with custom built-ins and millwork.
Idée de décoration pour un bureau de taille moyenne avec un mur bleu, un sol en bois brun, un bureau indépendant, un sol marron, un plafond en lambris de bois et du lambris.
Idée de décoration pour un bureau de taille moyenne avec un mur bleu, un sol en bois brun, un bureau indépendant, un sol marron, un plafond en lambris de bois et du lambris.
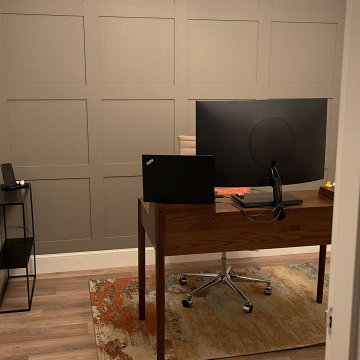
This client previously felt her office space was dull and depressing. She was embarrassed by her office on Zoom calls. Now she calls this her favourite room in her home.
A new colour scheme was created of taupe and burnt orange and Jacobean wall panelling was added for the wow factor! The space is now warm and inviting, that has both open and closed storage and the Ikea furniture has been banished!
Voile curtains soften the space and a bit of luxury!
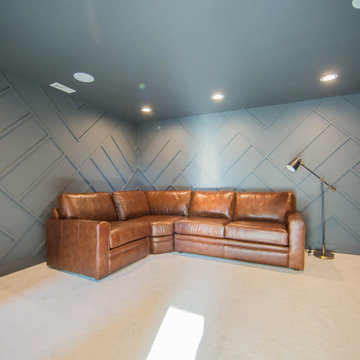
A home music studio provides the owner with a special area to store instruments and practice.
Cette photo montre un bureau tendance de taille moyenne et de type studio avec un mur noir, sol en stratifié, un sol marron et du lambris.
Cette photo montre un bureau tendance de taille moyenne et de type studio avec un mur noir, sol en stratifié, un sol marron et du lambris.
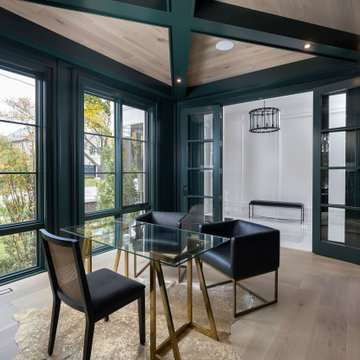
New Age Design
Cette photo montre un bureau chic de taille moyenne avec une bibliothèque ou un coin lecture, un mur blanc, parquet clair, un bureau indépendant, un sol blanc, un plafond à caissons et du lambris.
Cette photo montre un bureau chic de taille moyenne avec une bibliothèque ou un coin lecture, un mur blanc, parquet clair, un bureau indépendant, un sol blanc, un plafond à caissons et du lambris.

Mrs C was looking for a cost effective solution for a garden office / room in order to move her massage and therapy work to her home, which also saves her a significant amount of money renting her current premises. Garden Retreat have the perfect solution, an all year round room creating a quite and personable environment for Mr C’s clients to be pampered and receive one to one treatments in a peaceful and tranquil space.
This contemporary garden building is constructed using an external cedar clad and bitumen paper to ensure any damp is kept out of the building. The walls are constructed using a 75mm x 38mm timber frame, 50mm Celotex and a 12mm inner lining grooved ply to finish the walls. The total thickness of the walls is 100mm which lends itself to all year round use. The floor is manufactured using heavy duty bearers, 75mm Celotex and a 15mm ply floor which comes with a laminated floor as standard and there are 4 options to choose from (September 2021 onwards) alternatively you can fit your own vinyl or carpet.
The roof is insulated and comes with an inner ply, metal roof covering, underfelt and internal spot lights or light panels. Within the electrics pack there is consumer unit, 3 brushed stainless steel double sockets and a switch. We also install sockets with built in USB charging points which is very useful and this building also has external spots (now standard September 2021) to light up the porch area.
This particular model is supplied with one set of 1200mm wide anthracite grey uPVC French doors and two 600mm full length side lights and a 600mm x 900mm uPVC casement window which provides a modern look and lots of light. The building is designed to be modular so during the ordering process you have the opportunity to choose where you want the windows and doors to be.
If you are interested in this design or would like something similar please do not hesitate to contact us for a quotation?
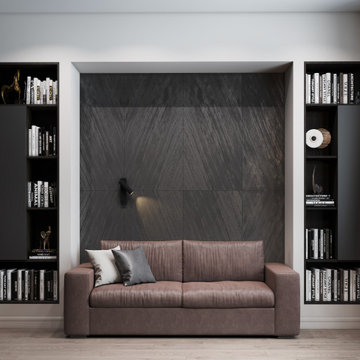
Хозяйский кабинет занят отдельную комнату. Его решили сделать в темных цветах и минималистичном стиле, чтобы ничего не отвлекало от работы
Réalisation d'un bureau design de taille moyenne avec un mur noir, sol en stratifié, un bureau indépendant, un sol marron et du lambris.
Réalisation d'un bureau design de taille moyenne avec un mur noir, sol en stratifié, un bureau indépendant, un sol marron et du lambris.
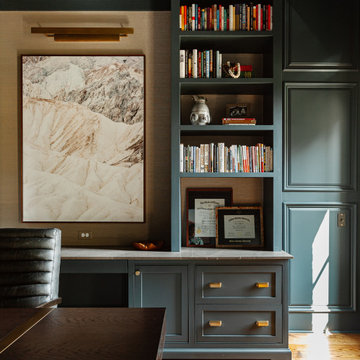
Idées déco pour un bureau classique de taille moyenne avec un mur vert, un sol en bois brun, une cheminée standard, un manteau de cheminée en pierre, un bureau indépendant, un sol marron, un plafond voûté et du lambris.
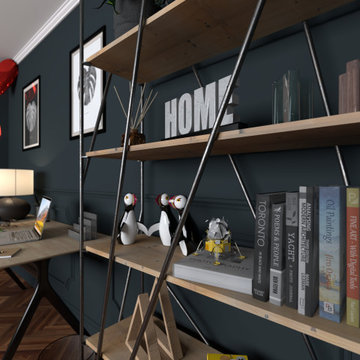
Classic home office with an industrial twist
Cette photo montre un bureau industriel de taille moyenne avec un mur vert, parquet foncé, un bureau indépendant, un sol marron et du lambris.
Cette photo montre un bureau industriel de taille moyenne avec un mur vert, parquet foncé, un bureau indépendant, un sol marron et du lambris.
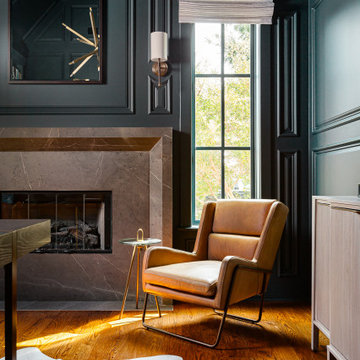
Idées déco pour un bureau classique de taille moyenne avec un mur vert, un sol en bois brun, une cheminée standard, un manteau de cheminée en pierre, un bureau indépendant, un sol marron, un plafond voûté et du lambris.
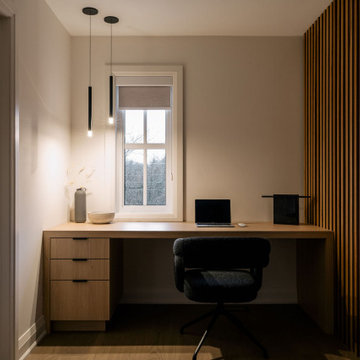
Réalisation d'un bureau minimaliste de taille moyenne avec un mur blanc, parquet foncé, un bureau indépendant et du lambris.
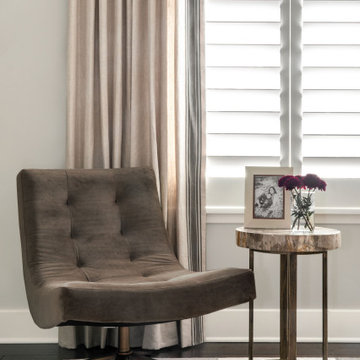
Aménagement d'un bureau classique de taille moyenne avec un mur gris, parquet foncé, un bureau indépendant, poutres apparentes et du lambris.
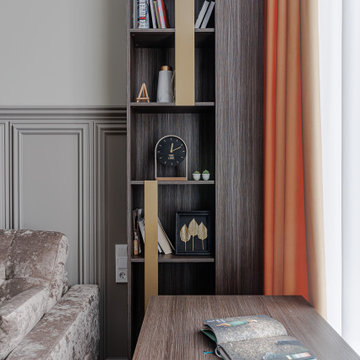
Exemple d'un bureau chic de taille moyenne avec un mur beige, un sol en bois brun, un bureau indépendant, un sol beige et du lambris.
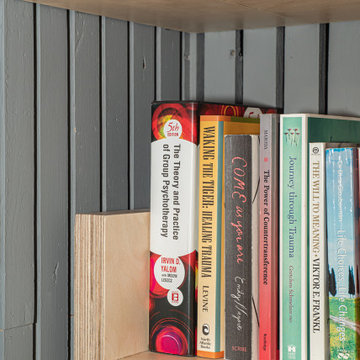
Interior design of home office for clients in Walthamstow village. The interior scheme re-uses left over building materials where possible. The old floor boards were repurposed to create wall cladding and a system to hang the shelving and desk from. Sustainability where possible is key to the design. The use of cork flooring for it environmental and acoustic properties and the decision to keep the existing window to minimise unnecessary waste.
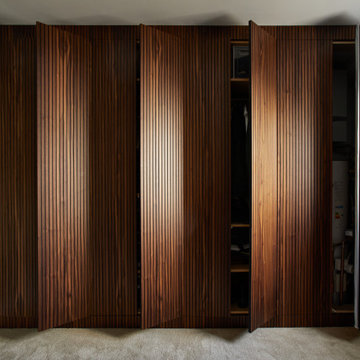
A wall of concealed storage in study
Cette photo montre un bureau rétro de taille moyenne avec moquette, un sol beige et du lambris.
Cette photo montre un bureau rétro de taille moyenne avec moquette, un sol beige et du lambris.
Idées déco de bureaux de taille moyenne avec du lambris
5