Idées déco de bureaux de taille moyenne avec un mur blanc
Trier par :
Budget
Trier par:Populaires du jour
81 - 100 sur 11 287 photos
1 sur 3
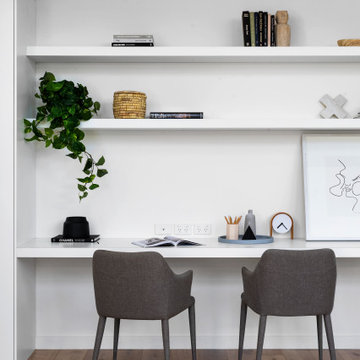
Idée de décoration pour un bureau design de taille moyenne avec un mur blanc, un bureau intégré, un sol en bois brun et un sol beige.

Accessory Dwelling Unit / Home Office w/Bike Rack
Exemple d'un bureau scandinave de taille moyenne avec un mur blanc, un sol marron, un bureau indépendant et sol en stratifié.
Exemple d'un bureau scandinave de taille moyenne avec un mur blanc, un sol marron, un bureau indépendant et sol en stratifié.
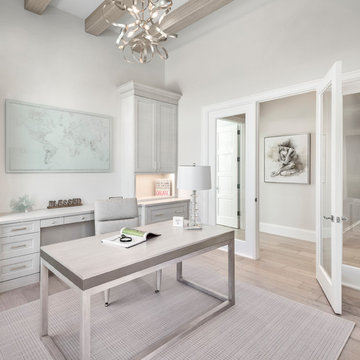
A custom-made expansive two-story home providing views of the spacious kitchen, breakfast nook, dining, great room and outdoor amenities upon entry.
Featuring 11,000 square feet of open area lavish living this residence does not
disappoint with the attention to detail throughout. Elegant features embellish this home with the intricate woodworking and exposed wood beams, ceiling details, gorgeous stonework, European Oak flooring throughout, and unique lighting.
This residence offers seven bedrooms including a mother-in-law suite, nine bathrooms, a bonus room, his and her offices, wet bar adjacent to dining area, wine room, laundry room featuring a dog wash area and a game room located above one of the two garages. The open-air kitchen is the perfect space for entertaining family and friends with the two islands, custom panel Sub-Zero appliances and easy access to the dining areas.
Outdoor amenities include a pool with sun shelf and spa, fire bowls spilling water into the pool, firepit, large covered lanai with summer kitchen and fireplace surrounded by roll down screens to protect guests from inclement weather, and two additional covered lanais. This is luxury at its finest!
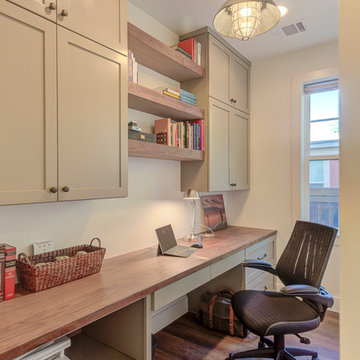
Idées déco pour un bureau campagne de taille moyenne avec un mur blanc, parquet foncé, un bureau intégré et un sol marron.

Idées déco pour un bureau contemporain de taille moyenne avec un mur blanc, moquette, un bureau intégré, un sol beige et une bibliothèque ou un coin lecture.
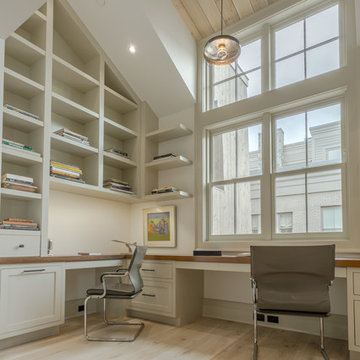
Réalisation d'un bureau design de taille moyenne avec un mur blanc, parquet clair, un bureau intégré et un sol beige.
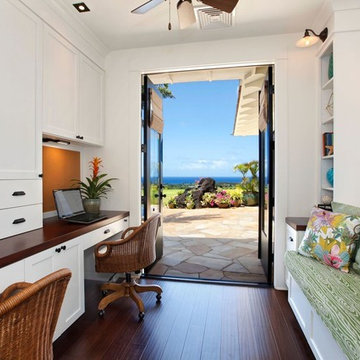
The beautiful home office has two built-in desks and french doors that open to the pool lanai. Built-in storage houses the printer and other office supplies, on the built-in shelves the decorator mixed beach accents like sea shells and coral with books about the sea. The built-in day bed with custom green cover add color and comfort. A large Plumaria painting hangs above the bed bringing the outdoors in.
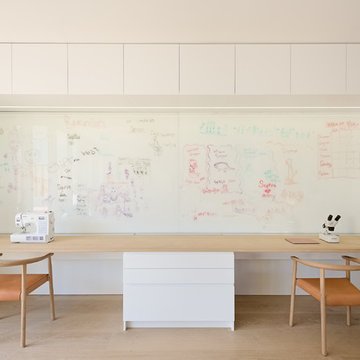
Cette image montre un bureau minimaliste de taille moyenne avec un mur blanc, parquet clair, un bureau intégré et un sol beige.
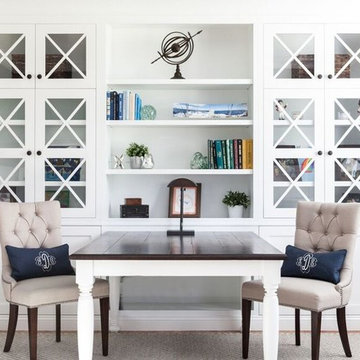
Custom cabinets and desk designed and built by New South Home team to create a stunning and functional home office.
Aménagement d'un bureau classique de taille moyenne avec un mur blanc, aucune cheminée, un bureau intégré et parquet clair.
Aménagement d'un bureau classique de taille moyenne avec un mur blanc, aucune cheminée, un bureau intégré et parquet clair.
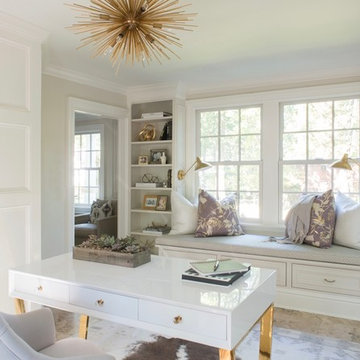
Exemple d'un bureau chic de taille moyenne avec un mur blanc et un bureau indépendant.

A masterpiece of light and design, this gorgeous Beverly Hills contemporary is filled with incredible moments, offering the perfect balance of intimate corners and open spaces.
A large driveway with space for ten cars is complete with a contemporary fountain wall that beckons guests inside. An amazing pivot door opens to an airy foyer and light-filled corridor with sliding walls of glass and high ceilings enhancing the space and scale of every room. An elegant study features a tranquil outdoor garden and faces an open living area with fireplace. A formal dining room spills into the incredible gourmet Italian kitchen with butler’s pantry—complete with Miele appliances, eat-in island and Carrara marble countertops—and an additional open living area is roomy and bright. Two well-appointed powder rooms on either end of the main floor offer luxury and convenience.
Surrounded by large windows and skylights, the stairway to the second floor overlooks incredible views of the home and its natural surroundings. A gallery space awaits an owner’s art collection at the top of the landing and an elevator, accessible from every floor in the home, opens just outside the master suite. Three en-suite guest rooms are spacious and bright, all featuring walk-in closets, gorgeous bathrooms and balconies that open to exquisite canyon views. A striking master suite features a sitting area, fireplace, stunning walk-in closet with cedar wood shelving, and marble bathroom with stand-alone tub. A spacious balcony extends the entire length of the room and floor-to-ceiling windows create a feeling of openness and connection to nature.
A large grassy area accessible from the second level is ideal for relaxing and entertaining with family and friends, and features a fire pit with ample lounge seating and tall hedges for privacy and seclusion. Downstairs, an infinity pool with deck and canyon views feels like a natural extension of the home, seamlessly integrated with the indoor living areas through sliding pocket doors.
Amenities and features including a glassed-in wine room and tasting area, additional en-suite bedroom ideal for staff quarters, designer fixtures and appliances and ample parking complete this superb hillside retreat.
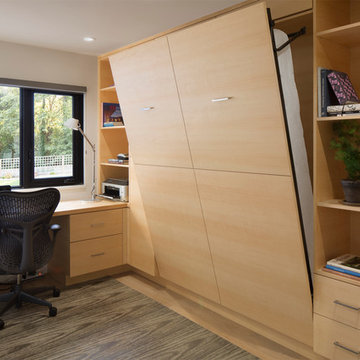
The fourth bedroom is also a home office but can be made into a guest bedroom by pulling down the Murphy bed.
Idée de décoration pour un bureau design de taille moyenne avec un mur blanc, parquet clair et un bureau intégré.
Idée de décoration pour un bureau design de taille moyenne avec un mur blanc, parquet clair et un bureau intégré.
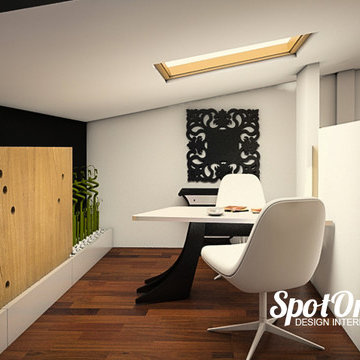
Acoperisul este in panta avand multa lumina naturala datorita geamurilor tip Velux.
Photo by SpotOnDesign
Cette image montre un bureau minimaliste de taille moyenne et de type studio avec un mur blanc, parquet foncé et un bureau indépendant.
Cette image montre un bureau minimaliste de taille moyenne et de type studio avec un mur blanc, parquet foncé et un bureau indépendant.
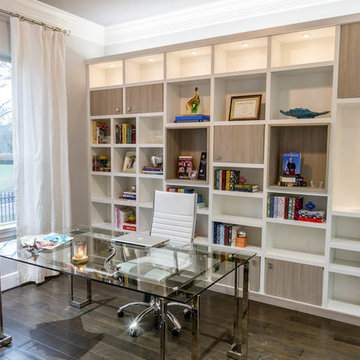
Expertly designed by our Houston location to blend seamlessly with the rest of the room, this home office uses adjustable shelving, custom cabinets and storage solutions to create an modern and beautiful space that blends with the client's desk.
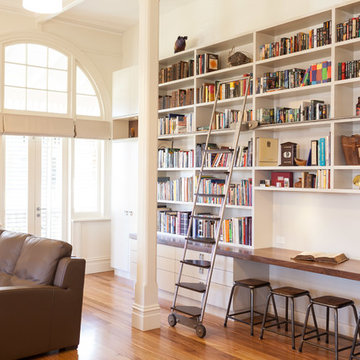
Exquisite home library with study desk. Built within the re-purposed Libcombe Hospital luxury residences. An impressively tall federation room allows for an equally impressive tall book case. Higher shelves are accessed by a rolling library ladder with stainless steel frame and timber treads.
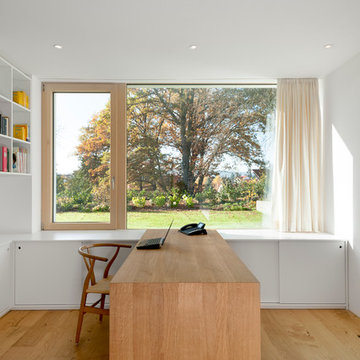
Fotograf: Herrmann Rupp
Aménagement d'un bureau contemporain de taille moyenne avec un mur blanc, un sol en bois brun, aucune cheminée et un bureau indépendant.
Aménagement d'un bureau contemporain de taille moyenne avec un mur blanc, un sol en bois brun, aucune cheminée et un bureau indépendant.
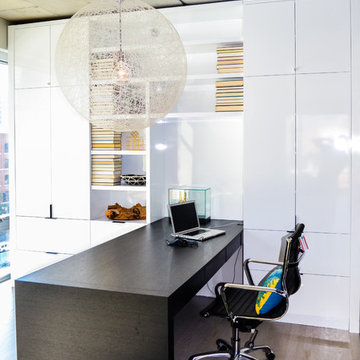
To give this condo a more prominent entry hallway, our team designed a large wooden paneled wall made of Brazilian plantation wood, that ran perpendicular to the front door. The paneled wall.
To further the uniqueness of this condo, we added a sophisticated wall divider in the middle of the living space, separating the living room from the home office. This divider acted as both a television stand, bookshelf, and fireplace.
The floors were given a creamy coconut stain, which was mixed and matched to form a perfect concoction of slate grays and sandy whites.
The kitchen, which is located just outside of the living room area, has an open-concept design. The kitchen features a large kitchen island with white countertops, stainless steel appliances, large wooden cabinets, and bar stools.
Project designed by Skokie renovation firm, Chi Renovation & Design. They serve the Chicagoland area, and it's surrounding suburbs, with an emphasis on the North Side and North Shore. You'll find their work from the Loop through Lincoln Park, Skokie, Evanston, Wilmette, and all of the way up to Lake Forest.
For more about Chi Renovation & Design, click here: https://www.chirenovation.com/
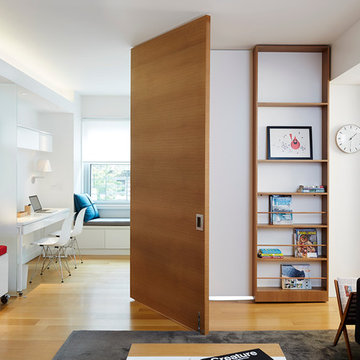
Exemple d'un bureau tendance de taille moyenne et de type studio avec un mur blanc, un sol en bois brun, un bureau indépendant et aucune cheminée.
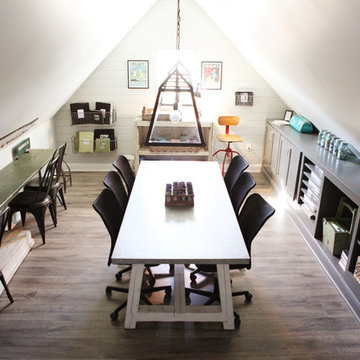
http://mollywinnphotography.com
Réalisation d'un bureau champêtre de taille moyenne avec un mur blanc et un sol en bois brun.
Réalisation d'un bureau champêtre de taille moyenne avec un mur blanc et un sol en bois brun.
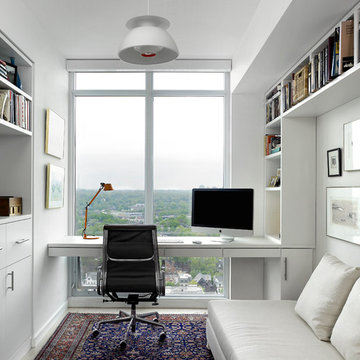
A modern city study - work with a view!
Cette image montre un bureau nordique de taille moyenne avec un bureau intégré, un mur blanc et aucune cheminée.
Cette image montre un bureau nordique de taille moyenne avec un bureau intégré, un mur blanc et aucune cheminée.
Idées déco de bureaux de taille moyenne avec un mur blanc
5