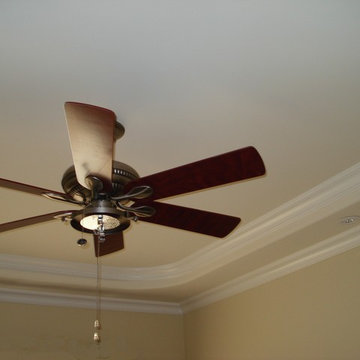Idées déco de bureaux de taille moyenne avec un plafond à caissons
Trier par :
Budget
Trier par:Populaires du jour
101 - 120 sur 254 photos
1 sur 3
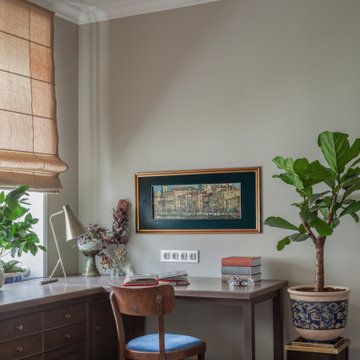
Idée de décoration pour un bureau tradition de taille moyenne avec une bibliothèque ou un coin lecture, un mur beige, parquet foncé, un bureau intégré, un sol marron et un plafond à caissons.
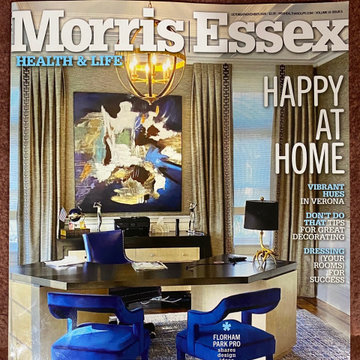
A comfortable home office to work in as well as great guests. Custom designed furniture with an angled desk and credenza. The walls are upholstered in gray linen fabric and the same fabric for the window treatment with an interesting border design flanking the the bright contemporary art. The room is acoustically sound because of the upholstered walls adding a luxurious yet comfortable ambiance to this home office. Royal blue chairs add the spark and coordinates with the art in this neutral home office.
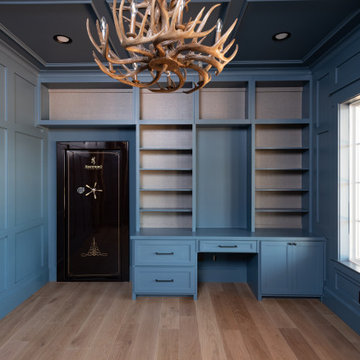
Aménagement d'un bureau campagne de taille moyenne avec un mur bleu, parquet clair, aucune cheminée, un bureau indépendant, un sol marron, un plafond à caissons et du lambris.
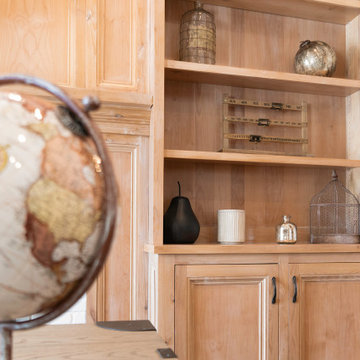
A custom Knotty Alder home office/library with wall paneling surrounding the entire room. Inset cabinetry and tall bookcases on either side of the room.
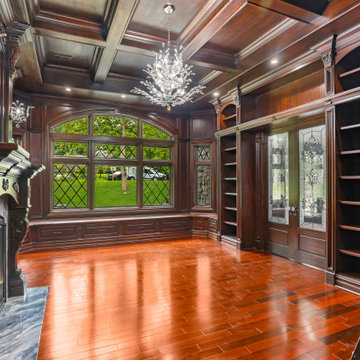
Custom Interior Home Addition / Extension in Millstone, New Jersey.
Aménagement d'un bureau classique en bois de taille moyenne avec une bibliothèque ou un coin lecture, un mur marron, un sol en bois brun, une cheminée standard, un manteau de cheminée en pierre, un sol multicolore et un plafond à caissons.
Aménagement d'un bureau classique en bois de taille moyenne avec une bibliothèque ou un coin lecture, un mur marron, un sol en bois brun, une cheminée standard, un manteau de cheminée en pierre, un sol multicolore et un plafond à caissons.
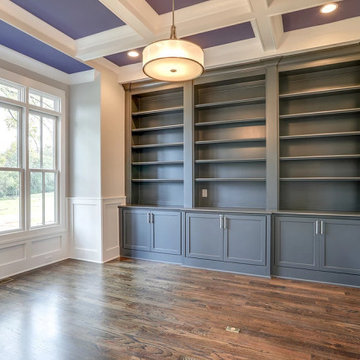
This office has a great splash of color with the purple inset coffered ceiling and lots of storage with the triple-unit built-in shelving.
Idées déco pour un bureau classique de taille moyenne avec un mur gris, un sol en bois brun et un plafond à caissons.
Idées déco pour un bureau classique de taille moyenne avec un mur gris, un sol en bois brun et un plafond à caissons.
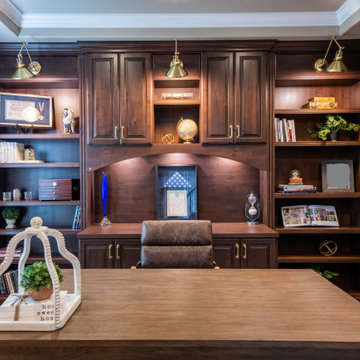
A warm, traditional office with stained wood details and gold accents. The stained wood matches the homes flooring and contrasts with the classic beige walls. There is plenty of shelving for books, awards and ornaments. The cabinets are specially designed to store office equipment and clutter.
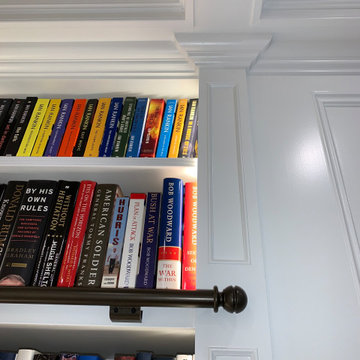
Aménagement d'un bureau classique de taille moyenne avec une bibliothèque ou un coin lecture, un mur vert, un sol en bois brun, un bureau indépendant, un sol orange, un plafond à caissons et du lambris.
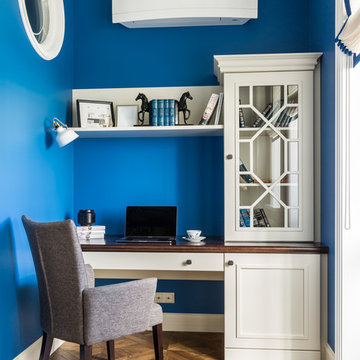
кабинет
Aménagement d'un bureau classique de taille moyenne avec un mur bleu, parquet foncé, aucune cheminée, un bureau indépendant, un sol marron, un plafond à caissons et du papier peint.
Aménagement d'un bureau classique de taille moyenne avec un mur bleu, parquet foncé, aucune cheminée, un bureau indépendant, un sol marron, un plafond à caissons et du papier peint.
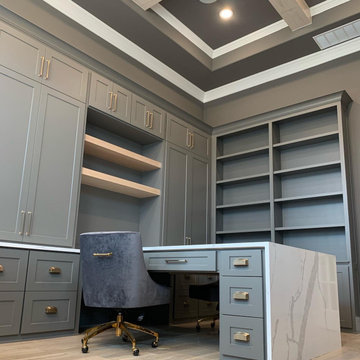
Maximize space and minimize clutter with drawers for printer and shredder (no exposed wires!). Gauntlet Gray used on cabinetry. Quartz waterfall countertop for the 2-sided (dual) access desk.
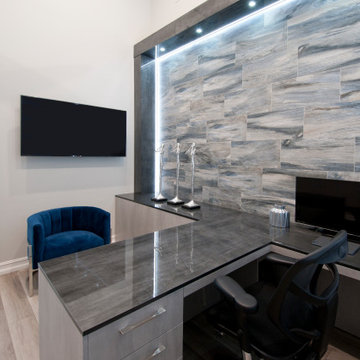
JMR Designs created a luxurious, contemporary home office space for our client with custom cabinetry, built in storage, led accent lighting, an ocean tile feature wall with custom grey plantation shutters and blue velvet chairs.
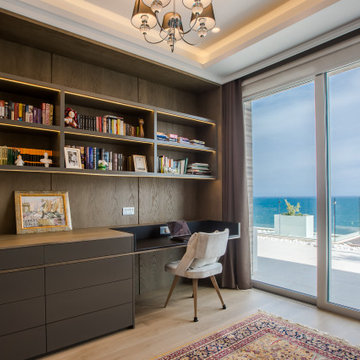
The interior design concept involves accentuating the villa’s breath-taking sea views throughout the beautiful four floor levels. The living area and supporting rooms are situated on the bottom two floor levels. While the master bedroom and other guest rooms are located on the top two floors. There is a hint of classic and modern interlude encompassed with touches of blue intertwined complimenting the picturesque sea views from every window. The interior layout has been designed as an open floor layout to illuminate the villa with natural light and create a luxurious Zen ambience.
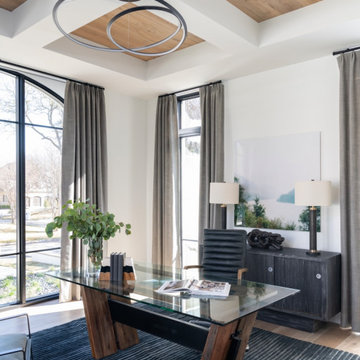
Réalisation d'un bureau de taille moyenne avec un mur blanc, parquet clair, un bureau indépendant, un sol marron et un plafond à caissons.
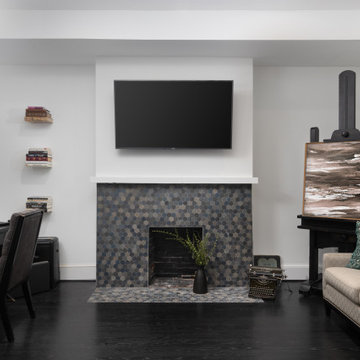
We completely gutted and renovated this DC rowhouse and added a three-story rear addition and a roof deck. On the second-floor we created an office for the owner in the existing second bedroom by removing the door and creating a wide opening. We retiled the fireplace, included a transom to bring in natural light from the front bedroom and added a coffered ceiling
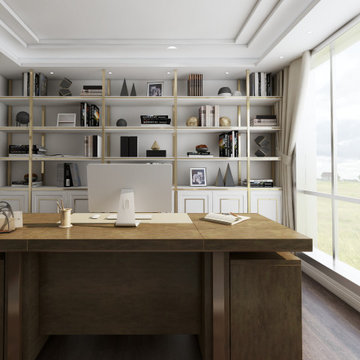
Idée de décoration pour un bureau minimaliste de taille moyenne avec un mur blanc, parquet foncé, aucune cheminée, un bureau indépendant, un sol marron et un plafond à caissons.
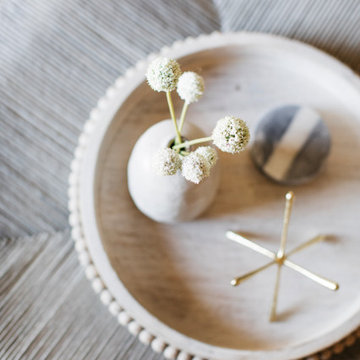
This modern Chandler Remodel project features a completely transformed home office with wall-to-ceiling custom built-ins in a bold navy color creating an inspiring place to work from home.
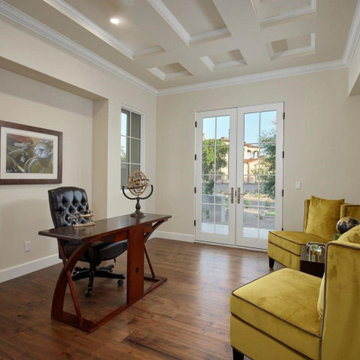
Inspiration pour un bureau de taille moyenne avec un mur beige, un sol en bois brun, aucune cheminée, un bureau indépendant, un sol marron et un plafond à caissons.
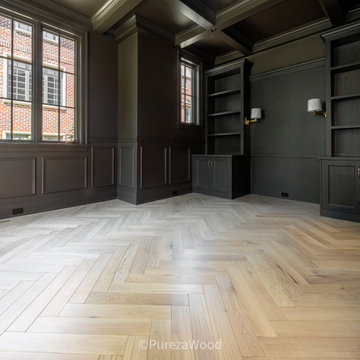
Home office space with custom herringbone pattern floors, dark wood cabinets and walls, with a coffered ceiling.
Idées déco pour un bureau classique de taille moyenne avec un mur marron, parquet clair, un sol beige et un plafond à caissons.
Idées déco pour un bureau classique de taille moyenne avec un mur marron, parquet clair, un sol beige et un plafond à caissons.
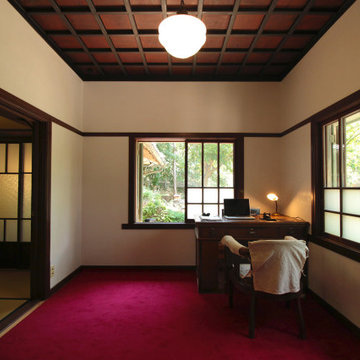
昭和九年に建てられた旧猪子家住宅。朽ち果てる寸前であったこの建物を2015年から2017年に掛けて修繕した。
外観はそのままに、痛んでいるところを補修し、和室などは壁仕上げをやり直した。台所については、多少リフォームされたいたが、「たたき土間」や「水場」など、昔の「竈(くど)」ように改修した。
Exemple d'un bureau chic de taille moyenne avec un mur blanc, moquette, un bureau indépendant, un sol rouge et un plafond à caissons.
Exemple d'un bureau chic de taille moyenne avec un mur blanc, moquette, un bureau indépendant, un sol rouge et un plafond à caissons.
Idées déco de bureaux de taille moyenne avec un plafond à caissons
6
