Idées déco de bureaux de taille moyenne avec un plafond en bois
Trier par :
Budget
Trier par:Populaires du jour
21 - 40 sur 216 photos
1 sur 3
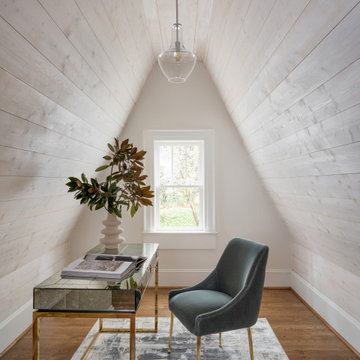
Photography: Rustic White
Cette photo montre un bureau chic en bois de taille moyenne avec un mur blanc, un sol en bois brun, un bureau indépendant et un plafond en bois.
Cette photo montre un bureau chic en bois de taille moyenne avec un mur blanc, un sol en bois brun, un bureau indépendant et un plafond en bois.
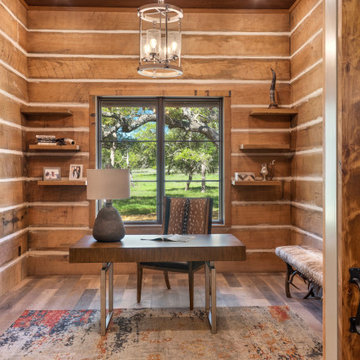
Breathtaking home office with oak log and chink finish on the walls, custom floating shelves and a stylish barn doors.
Idées déco pour un bureau campagne en bois de taille moyenne avec un mur marron, parquet clair, un sol multicolore et un plafond en bois.
Idées déco pour un bureau campagne en bois de taille moyenne avec un mur marron, parquet clair, un sol multicolore et un plafond en bois.

Library/Office.
Cette photo montre un bureau tendance en bois de taille moyenne avec une bibliothèque ou un coin lecture, un mur marron, parquet foncé, un bureau intégré, un sol marron et un plafond en bois.
Cette photo montre un bureau tendance en bois de taille moyenne avec une bibliothèque ou un coin lecture, un mur marron, parquet foncé, un bureau intégré, un sol marron et un plafond en bois.
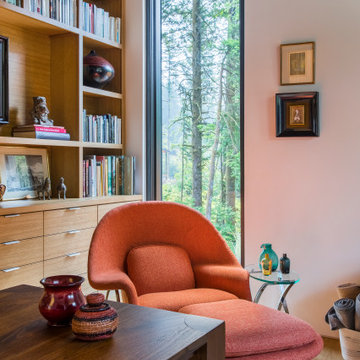
Cette photo montre un bureau tendance de taille moyenne avec un mur blanc, parquet clair, un bureau indépendant et un plafond en bois.
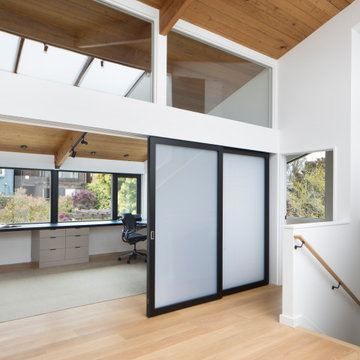
New home office for the owners with Raydoor sliders to close it off when needed as a spare bedroom.
Exemple d'un bureau moderne de taille moyenne avec un mur blanc, parquet clair, un bureau intégré et un plafond en bois.
Exemple d'un bureau moderne de taille moyenne avec un mur blanc, parquet clair, un bureau intégré et un plafond en bois.
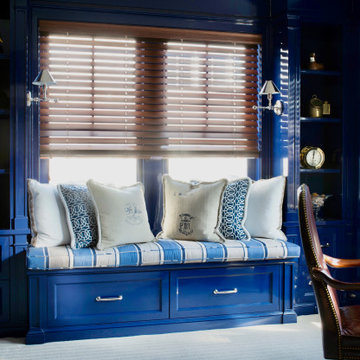
Custom built-ins crate a multi-functional home office space.
Cette photo montre un bureau bord de mer de taille moyenne avec un mur bleu, moquette, aucune cheminée, un bureau indépendant, un sol beige, un plafond en bois et du lambris.
Cette photo montre un bureau bord de mer de taille moyenne avec un mur bleu, moquette, aucune cheminée, un bureau indépendant, un sol beige, un plafond en bois et du lambris.
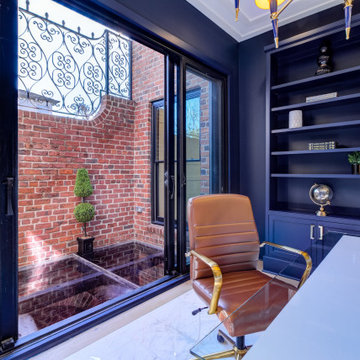
Inspiration pour un bureau traditionnel en bois de taille moyenne avec une bibliothèque ou un coin lecture, un mur bleu, un sol en marbre, un bureau indépendant et un plafond en bois.
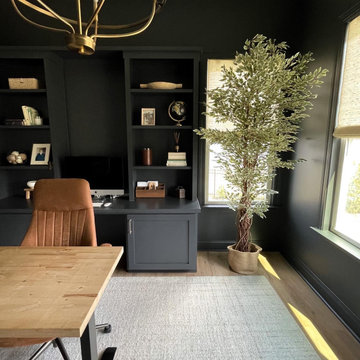
Idée de décoration pour un bureau tradition de taille moyenne avec un mur bleu, un sol en vinyl, aucune cheminée, un bureau indépendant, un sol marron et un plafond en bois.
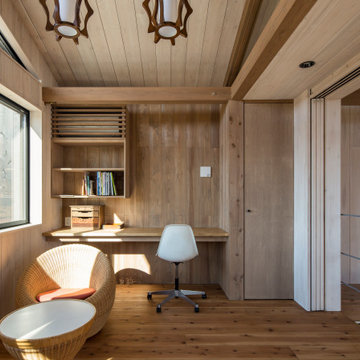
Aménagement d'un bureau asiatique en bois de taille moyenne avec un mur beige, un sol en bois brun, un bureau intégré, un sol marron et un plafond en bois.
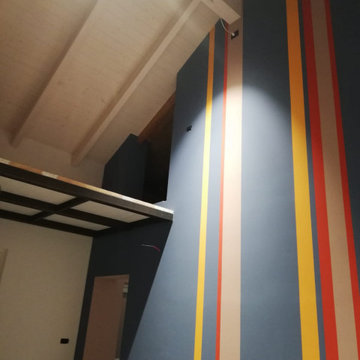
Cette photo montre un bureau tendance de taille moyenne et de type studio avec un plafond en bois.
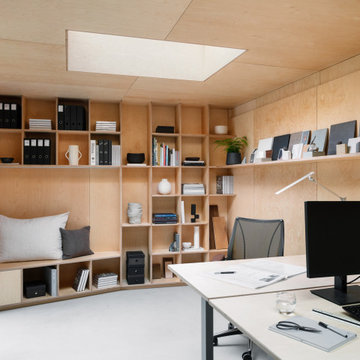
Main office space - lights off
Cette photo montre un bureau tendance en bois de taille moyenne et de type studio avec sol en béton ciré, un bureau indépendant et un plafond en bois.
Cette photo montre un bureau tendance en bois de taille moyenne et de type studio avec sol en béton ciré, un bureau indépendant et un plafond en bois.
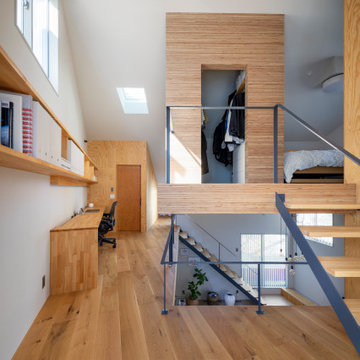
中二階のワークスペースから、リビングを見下ろす。
Aménagement d'un bureau contemporain de taille moyenne avec un mur gris, un sol en bois brun, un bureau intégré, un sol beige, un plafond en bois et du papier peint.
Aménagement d'un bureau contemporain de taille moyenne avec un mur gris, un sol en bois brun, un bureau intégré, un sol beige, un plafond en bois et du papier peint.
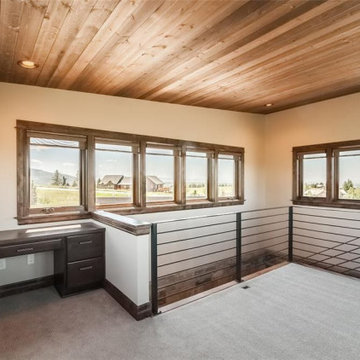
Aménagement d'un bureau classique en bois de taille moyenne et de type studio avec un mur beige, moquette, un bureau intégré, un sol beige et un plafond en bois.
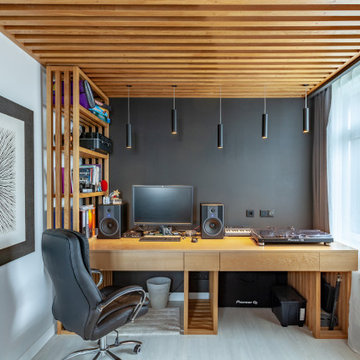
Aménagement d'un bureau contemporain de taille moyenne avec un mur gris, parquet clair, un bureau indépendant, un sol beige et un plafond en bois.
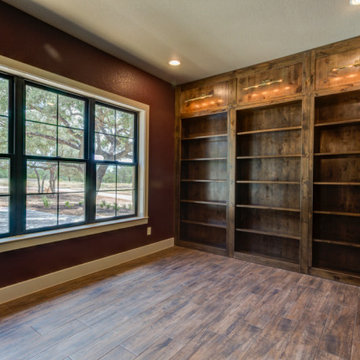
Inspiration pour un bureau chalet en bois de taille moyenne avec une bibliothèque ou un coin lecture, un mur rouge, un sol en carrelage de porcelaine, un manteau de cheminée en pierre, un bureau intégré, un sol marron et un plafond en bois.
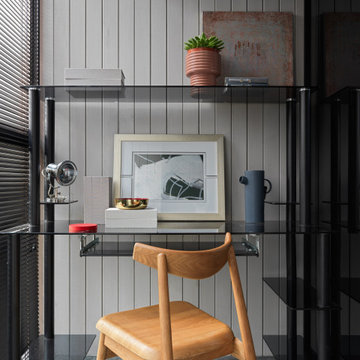
Рабочая зона.
Материалы: керамическая плитка, Equipe.
Мебель и оборудование: стул, Zara Home.
Декор: Moon-stores; Barcelona Design; постеры Paragon, Happy Collections; картина Ольги Шагиной.
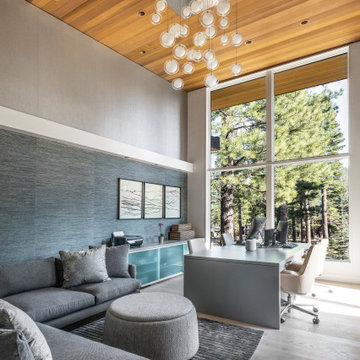
A lounge space for the whole family complete with a large wall mounted TV, a custom designed 4 person desk with storage, a large cabinet with sliding frosted glass doors for all the office equipment and supplies, and a custom large glass multi-pendant chandelier suspended above. The walls are divided by a valance that goes around the room to integrate lighting and hidden window shades. Above and below the valance are two organic wallpapers with the blue grass cloth below and the silver cork above. The ceiling is in a warm cedar and the room is complete with access to a private deck and large windows to take in natural light and the stunning mountain landscape that surrounds the home.
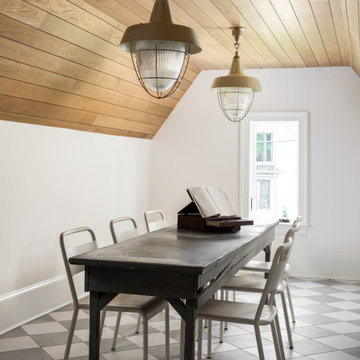
A secret entrance hidden behind a bookcase reveals a charming children's craft room complete with stained wood ceilings.
Idée de décoration pour un bureau atelier tradition de taille moyenne avec un mur blanc, un sol multicolore et un plafond en bois.
Idée de décoration pour un bureau atelier tradition de taille moyenne avec un mur blanc, un sol multicolore et un plafond en bois.
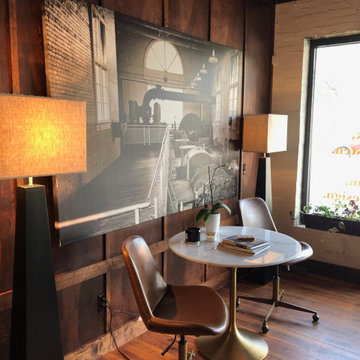
Our office was renovated in 2019 with a complete head-to-toe upfit. Combining a variety of style that worked well with the space, it's a collaboration of industrial and eclectic. It's extremely represenatative of our business brand, ethos, and style which is well reflected in each area of the office. Highlighted here is the client waiting area.
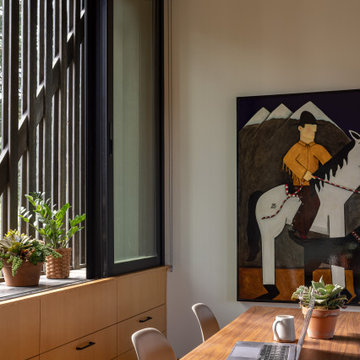
Wood screening echoes the vineyard trellises and shades the house from the height of the summer sun. At the workspace, the screen's offset distance from the window creates a clever spot to set houseplants. Photography: Andrew Pogue Photography.
Idées déco de bureaux de taille moyenne avec un plafond en bois
2