Idées déco de bureaux de taille moyenne
Trier par :
Budget
Trier par:Populaires du jour
1 - 20 sur 21 378 photos
1 sur 3

L'image vous plonge dans l'espace de travail inspirant, où le bureau et la bibliothèque se marient harmonieusement. Le bureau offre une zone propice à la créativité, avec une disposition soigneusement planifiée pour favoriser la productivité. À côté, la bibliothèque, un véritable joyau, ajoute une touche de sophistication intellectuelle à l'ensemble.
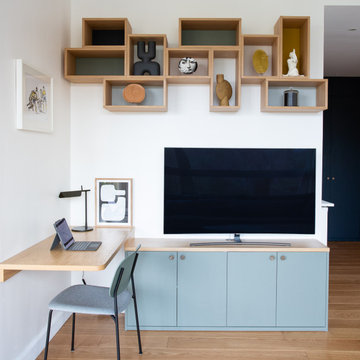
Création d'un espace bureau dans le séjour avec un meuble sur mesure pour ranger tout le hifi sour la TV.
Niches sur mesure en bois avec le fond peint en couleur.
choix du mobilier, des couleurs, des luminaires et du mobilier.
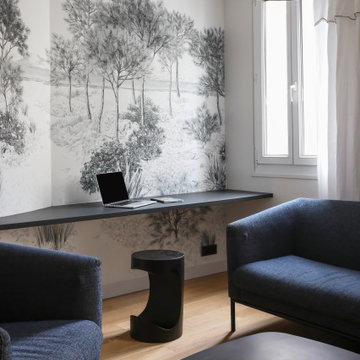
Exemple d'un bureau tendance de taille moyenne avec un mur multicolore, parquet clair, un bureau intégré et un sol beige.
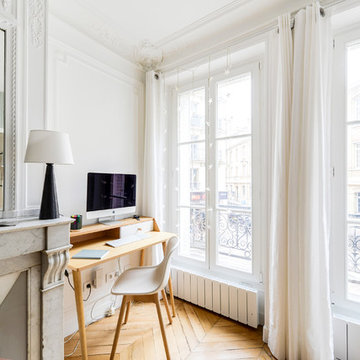
Exemple d'un bureau chic de taille moyenne avec parquet clair, une cheminée standard, un bureau indépendant, un sol marron, un mur gris et un manteau de cheminée en pierre.

Le bleu stimule la créativité, ainsi nous avons voulu créer un effet boite dans le bureau avec la peinture Selvedge de @farrow&ball allié au chêne, fil conducteur de l’appartement.
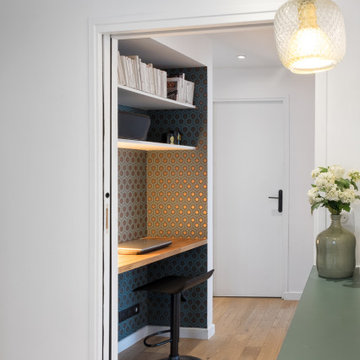
Inspiration pour un bureau design de taille moyenne avec un mur blanc, un sol en bois brun, un bureau intégré et un sol beige.
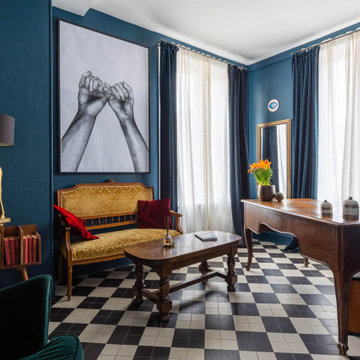
Inspiration pour un bureau bohème de taille moyenne avec une bibliothèque ou un coin lecture, un mur bleu, un sol en carrelage de céramique, aucune cheminée, un bureau indépendant, un sol noir et du papier peint.
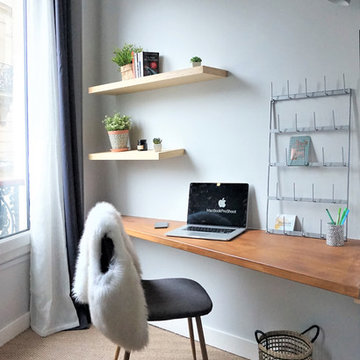
Amandine Branji ADC l'atelier d'à côté
Inspiration pour un bureau design de taille moyenne avec un mur gris, moquette, un bureau intégré et un sol beige.
Inspiration pour un bureau design de taille moyenne avec un mur gris, moquette, un bureau intégré et un sol beige.
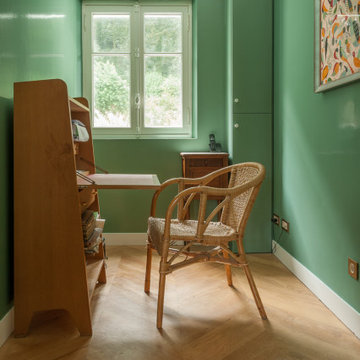
Cette photo montre un bureau bord de mer de taille moyenne avec un mur vert, un bureau indépendant et un sol beige.
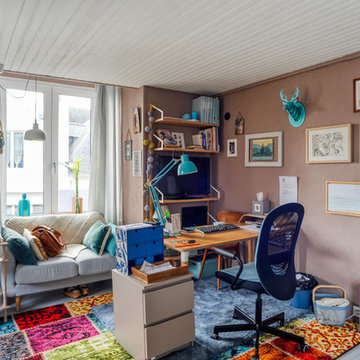
Petite dépendance (maison de gardien) en lambris verni transformé en bureau. Les lambris (y compris au plafond) ont été repeints en blanc et le sol en parquet abîmé a été repeint en gris. Un des murs très abîmé a été taloché et repeint en taupe afin de réchauffer la pièce. 2 tapis colorés réchauffent également l'espace, devenu plus féminin.
Photo: Séverine Richard (Meero)

Ryan Cowan
Aménagement d'un bureau moderne de taille moyenne avec parquet clair, un bureau indépendant et un sol beige.
Aménagement d'un bureau moderne de taille moyenne avec parquet clair, un bureau indépendant et un sol beige.

Cati Teague Photography
Cette photo montre un bureau éclectique de taille moyenne avec un bureau intégré, un mur bleu, un sol en bois brun et un sol marron.
Cette photo montre un bureau éclectique de taille moyenne avec un bureau intégré, un mur bleu, un sol en bois brun et un sol marron.

Contrast your white built in desk with dark wooden floors while connecting the two with beige walls. Seen in Bluffview, a Dallas community.
Cette image montre un bureau design de taille moyenne avec un mur beige, parquet foncé et un bureau intégré.
Cette image montre un bureau design de taille moyenne avec un mur beige, parquet foncé et un bureau intégré.

AMBIA Photography
Idées déco pour un bureau classique de taille moyenne avec un mur gris, parquet clair, un bureau indépendant et un sol beige.
Idées déco pour un bureau classique de taille moyenne avec un mur gris, parquet clair, un bureau indépendant et un sol beige.

This property was transformed from an 1870s YMCA summer camp into an eclectic family home, built to last for generations. Space was made for a growing family by excavating the slope beneath and raising the ceilings above. Every new detail was made to look vintage, retaining the core essence of the site, while state of the art whole house systems ensure that it functions like 21st century home.
This home was featured on the cover of ELLE Décor Magazine in April 2016.
G.P. Schafer, Architect
Rita Konig, Interior Designer
Chambers & Chambers, Local Architect
Frederika Moller, Landscape Architect
Eric Piasecki, Photographer

Aménagement d'un bureau classique de taille moyenne avec un mur vert, un sol en bois brun, une cheminée standard, un manteau de cheminée en pierre, un bureau indépendant, un sol marron, un plafond voûté et du lambris.

Home office for two people with quartz countertops, black cabinets, custom cabinetry, gold hardware, gold lighting, big windows with black mullions, and custom stool in striped fabric with x base on natural oak floors

Cette image montre un bureau rustique de taille moyenne avec un mur gris, parquet foncé, un bureau indépendant, poutres apparentes et du lambris.
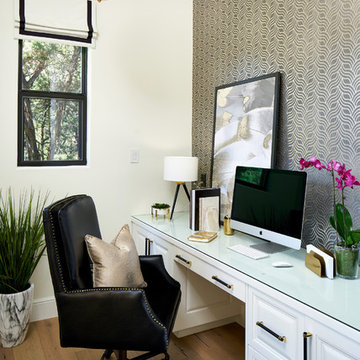
Complete transformation of this formerly-dark home office! Cabinets painted in Sherwin Williams SW 7005 "Pure White", and wallpaper feature wall installation by Paper Moon Painting. Photo by Matthew Niemann.

Cette image montre un bureau traditionnel de taille moyenne avec un mur beige, un sol en carrelage de porcelaine, aucune cheminée, un bureau intégré et un sol marron.
Idées déco de bureaux de taille moyenne
1