Idées déco de bureaux de type studio avec aucune cheminée
Trier par :
Budget
Trier par:Populaires du jour
61 - 80 sur 2 133 photos
1 sur 3

Our Seattle studio designed this stunning 5,000+ square foot Snohomish home to make it comfortable and fun for a wonderful family of six.
On the main level, our clients wanted a mudroom. So we removed an unused hall closet and converted the large full bathroom into a powder room. This allowed for a nice landing space off the garage entrance. We also decided to close off the formal dining room and convert it into a hidden butler's pantry. In the beautiful kitchen, we created a bright, airy, lively vibe with beautiful tones of blue, white, and wood. Elegant backsplash tiles, stunning lighting, and sleek countertops complete the lively atmosphere in this kitchen.
On the second level, we created stunning bedrooms for each member of the family. In the primary bedroom, we used neutral grasscloth wallpaper that adds texture, warmth, and a bit of sophistication to the space creating a relaxing retreat for the couple. We used rustic wood shiplap and deep navy tones to define the boys' rooms, while soft pinks, peaches, and purples were used to make a pretty, idyllic little girls' room.
In the basement, we added a large entertainment area with a show-stopping wet bar, a large plush sectional, and beautifully painted built-ins. We also managed to squeeze in an additional bedroom and a full bathroom to create the perfect retreat for overnight guests.
For the decor, we blended in some farmhouse elements to feel connected to the beautiful Snohomish landscape. We achieved this by using a muted earth-tone color palette, warm wood tones, and modern elements. The home is reminiscent of its spectacular views – tones of blue in the kitchen, primary bathroom, boys' rooms, and basement; eucalyptus green in the kids' flex space; and accents of browns and rust throughout.
---Project designed by interior design studio Kimberlee Marie Interiors. They serve the Seattle metro area including Seattle, Bellevue, Kirkland, Medina, Clyde Hill, and Hunts Point.
For more about Kimberlee Marie Interiors, see here: https://www.kimberleemarie.com/
To learn more about this project, see here:
https://www.kimberleemarie.com/modern-luxury-home-remodel-snohomish

Our Denver studio designed the office area for the Designer Showhouse, and it’s all about female empowerment. Our design language expresses a powerful, well-traveled woman who is also the head of a family and creates subtle, calm strength and harmony. The decor used to achieve the idea is a medley of color, patterns, sleek furniture, and a built-in library that is busy, chaotic, and yet calm and organized.
---
Project designed by Denver, Colorado interior designer Margarita Bravo. She serves Denver as well as surrounding areas such as Cherry Hills Village, Englewood, Greenwood Village, and Bow Mar.
For more about MARGARITA BRAVO, click here: https://www.margaritabravo.com/
To learn more about this project, click here:
https://www.margaritabravo.com/portfolio/denver-office-design-woman/
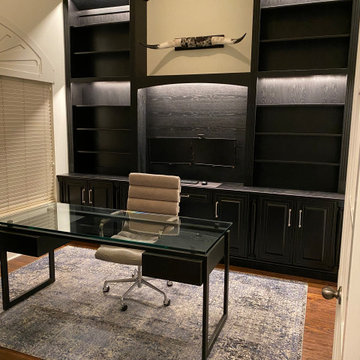
The perfect match & fit to this clients space for the Home Office. The closed door storage below had a combination of file drawer, slide-outs for a printer & paper shredder, lockable storage, adjustable shelving and an integrated power plug in the desk drawer. The dual monitors swivel on their mounts on the wall. The open shelving is adjustable as well. Fluted casing on the tall uppers, the subtle arch and the table posts integrated into the design below add the final personal touches. Although the stain was very dark, their choice of White Oak material allowed the natural beauty of the grain to show through. Very elegant piece!
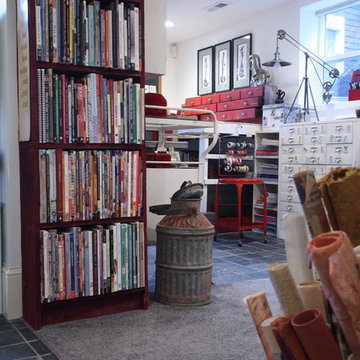
Teness Herman Photography
Réalisation d'un très grand bureau urbain de type studio avec un mur blanc, sol en béton ciré, aucune cheminée et un bureau indépendant.
Réalisation d'un très grand bureau urbain de type studio avec un mur blanc, sol en béton ciré, aucune cheminée et un bureau indépendant.
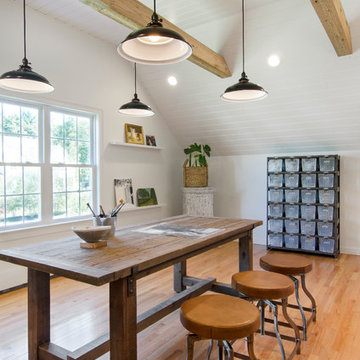
Photo Credit: Tamara Flanagan
Inspiration pour un grand bureau rustique de type studio avec un mur blanc, un sol en bois brun, aucune cheminée et un bureau indépendant.
Inspiration pour un grand bureau rustique de type studio avec un mur blanc, un sol en bois brun, aucune cheminée et un bureau indépendant.
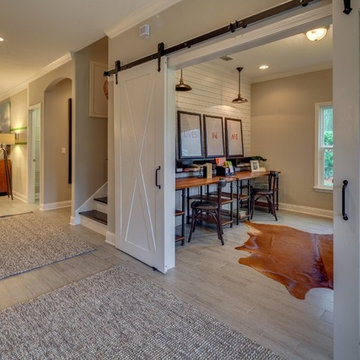
Cette image montre un bureau chalet de taille moyenne et de type studio avec un mur beige, sol en stratifié, aucune cheminée et un bureau indépendant.
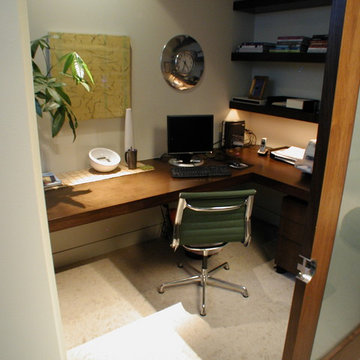
Idée de décoration pour un petit bureau minimaliste de type studio avec un mur blanc, un bureau intégré et aucune cheminée.
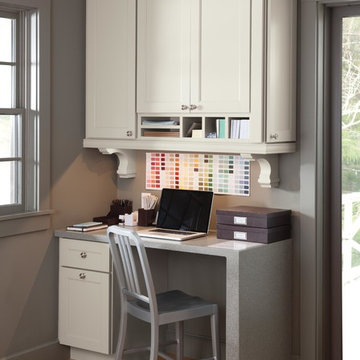
Technology works its way into the kitchen. Create a convenient place for your laptop, MP3 player, and other gadgets.
Martha Stewart Living Ox Hill PureStyle cabinetry in Sharkey Gray.
Martha Stewart Living hardware in Bedford Nickel.

A neutral color palette punctuated by warm wood tones and large windows create a comfortable, natural environment that combines casual southern living with European coastal elegance. The 10-foot tall pocket doors leading to a covered porch were designed in collaboration with the architect for seamless indoor-outdoor living. Decorative house accents including stunning wallpapers, vintage tumbled bricks, and colorful walls create visual interest throughout the space. Beautiful fireplaces, luxury furnishings, statement lighting, comfortable furniture, and a fabulous basement entertainment area make this home a welcome place for relaxed, fun gatherings.
---
Project completed by Wendy Langston's Everything Home interior design firm, which serves Carmel, Zionsville, Fishers, Westfield, Noblesville, and Indianapolis.
For more about Everything Home, click here: https://everythinghomedesigns.com/
To learn more about this project, click here:
https://everythinghomedesigns.com/portfolio/aberdeen-living-bargersville-indiana/
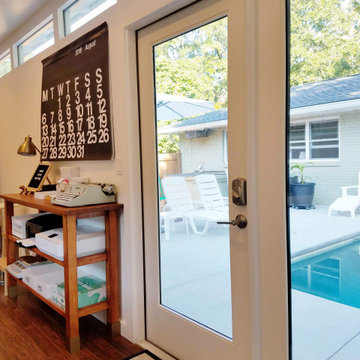
This Block-Sided 10x20 Signature Series DIY Installation out of Atlanta, GA showcases how to work from home, the right way. Promoting a bright, positive mood throughout the 9-to-5 grind, our high-efficiency windows and Full-Lite Glass French Doors bathe the Life Style Interior of this Studio Shed in natural light. Amber-hued Hickory Hardwood Flooring contrasts against white-washed walls to warm up the space. This Signature Series is positioned just steps away from leisure-time. Just within one’s line of sight whilst in his or her desk chair is an outdoor pool and an al fresco seating area. After a particularly grueling workday, one can still look forward to having a place where he or she could chat away about the day’s events with a loved one. With a Studio Shed, working from home can be productive, and with an office you can leave behind at the end of the day. Rethink how you organize not only your backyard, but also your professional life with us. Configure a Signature Series backyard office of your own with our convenient 3-D modeling tool on our website: https://www.studio-shed.com/configurator/
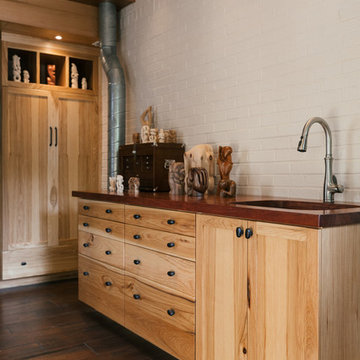
Gregg Willett
Idée de décoration pour un petit bureau champêtre de type studio avec un mur marron, parquet foncé, aucune cheminée, un bureau indépendant et un sol marron.
Idée de décoration pour un petit bureau champêtre de type studio avec un mur marron, parquet foncé, aucune cheminée, un bureau indépendant et un sol marron.
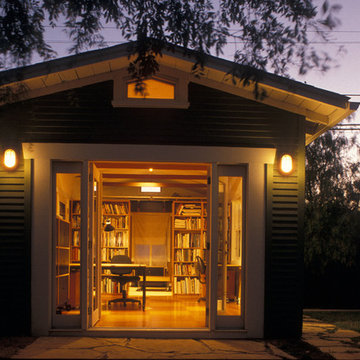
The single car garage was converted to a free-standing art studio, including built-in shelves for books and work table for creative design. French doors and sidelites infill the space where the garage door was formerly located.
Floor is MDO stained with aniline dye.
Hewitt Garrison Photography
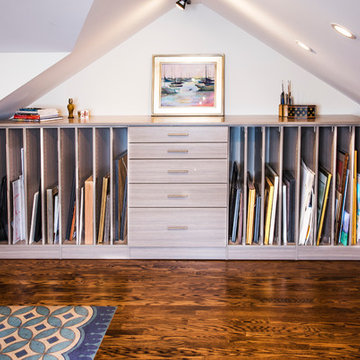
The custom storage unit holds everything needed for a well equipped artist studio. Vertical storage for canvases, shelving for books and sketch pads, drawers to organize smaller items, a countertop to keep a selection brushes out and available, as well as additional shelving on the sides to hold Plein Air equipment keeps this talented, busy, professional artist well organized and able to handle numerous commissions at one time.
Photo by Cathy Rabeler
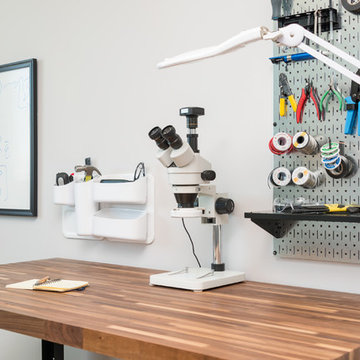
Custom workbench. Photo by Exceptional Frames.
Idées déco pour un bureau classique de taille moyenne et de type studio avec un mur gris, moquette, aucune cheminée et un bureau indépendant.
Idées déco pour un bureau classique de taille moyenne et de type studio avec un mur gris, moquette, aucune cheminée et un bureau indépendant.
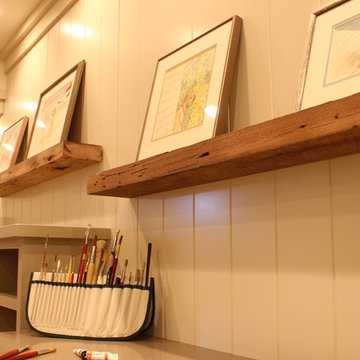
Idée de décoration pour un bureau craftsman de taille moyenne et de type studio avec un mur beige, aucune cheminée, un bureau intégré et moquette.
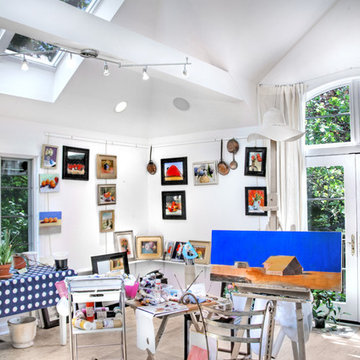
Aménagement d'un bureau classique de type studio et de taille moyenne avec un mur blanc, un bureau indépendant, parquet clair et aucune cheminée.
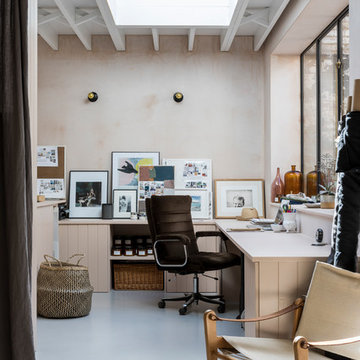
Chris Snook
Inspiration pour un bureau urbain de type studio avec sol en béton ciré, un bureau intégré, un sol gris, aucune cheminée et un mur beige.
Inspiration pour un bureau urbain de type studio avec sol en béton ciré, un bureau intégré, un sol gris, aucune cheminée et un mur beige.
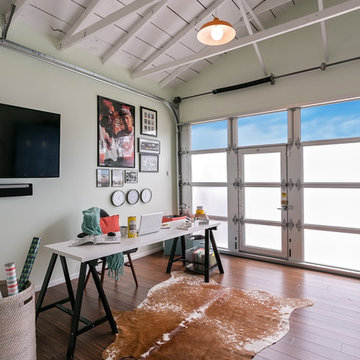
Katya Grozovskaya Photography
Inspiration pour un bureau design de taille moyenne et de type studio avec un mur vert, un sol en bois brun, aucune cheminée, un bureau indépendant et un sol marron.
Inspiration pour un bureau design de taille moyenne et de type studio avec un mur vert, un sol en bois brun, aucune cheminée, un bureau indépendant et un sol marron.
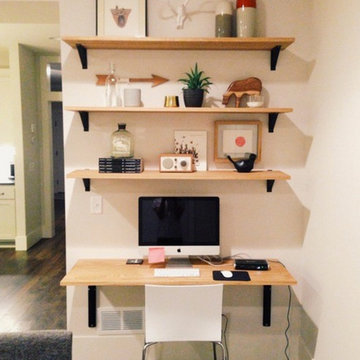
Cette photo montre un bureau moderne de taille moyenne et de type studio avec un mur blanc, parquet foncé, aucune cheminée, un bureau intégré et un sol marron.
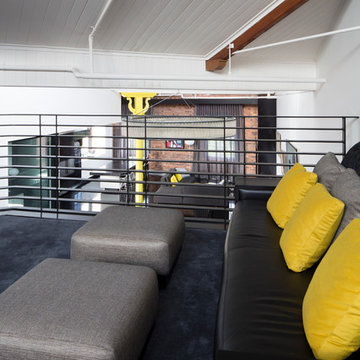
Angus Martin
Cette image montre un grand bureau urbain de type studio avec un mur blanc, moquette, aucune cheminée et un sol bleu.
Cette image montre un grand bureau urbain de type studio avec un mur blanc, moquette, aucune cheminée et un sol bleu.
Idées déco de bureaux de type studio avec aucune cheminée
4