Idées déco de bureaux de type studio avec un bureau intégré
Trier par:Populaires du jour
241 - 260 sur 1 936 photos
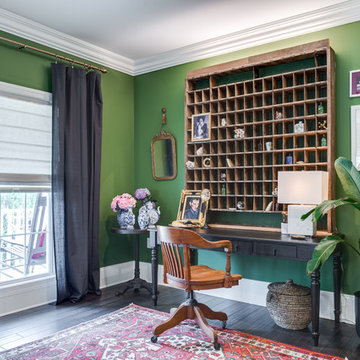
Idées déco pour un bureau exotique de taille moyenne et de type studio avec un mur vert, parquet foncé, aucune cheminée, un bureau intégré et un sol marron.
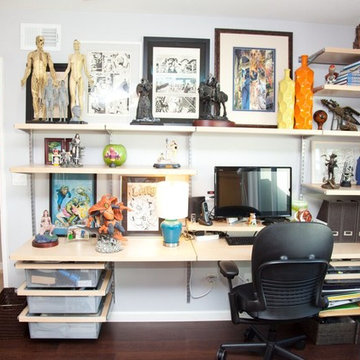
Cette image montre un bureau design de taille moyenne et de type studio avec un mur gris, parquet foncé, aucune cheminée et un bureau intégré.
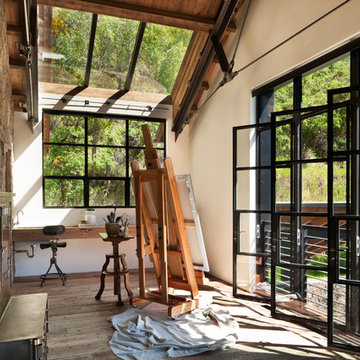
David O. Marlow
Inspiration pour un bureau chalet de type studio avec un mur blanc, un sol en bois brun, aucune cheminée et un bureau intégré.
Inspiration pour un bureau chalet de type studio avec un mur blanc, un sol en bois brun, aucune cheminée et un bureau intégré.
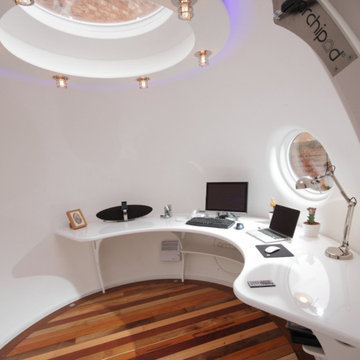
Inspiration pour un bureau design de taille moyenne et de type studio avec un mur blanc, un sol en bois brun et un bureau intégré.
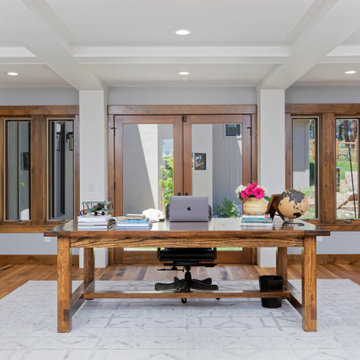
The first thing you notice about this property is the stunning views of the mountains, and our clients wanted to showcase this. We selected pieces that complement and highlight the scenery. Our clients were in love with their brown leather couches, so we knew we wanted to keep them from the beginning. This was the focal point for the selections in the living room, and we were able to create a cohesive, rustic, mountain-chic space. The home office was another critical part of the project as both clients work from home. We repurposed a handmade table that was made by the client’s family and used it as a double-sided desk. We painted the fireplace in a gorgeous green accent to make it pop.
Finding the balance between statement pieces and statement views made this project a unique and incredibly rewarding experience.
Project designed by Montecito interior designer Margarita Bravo. She serves Montecito as well as surrounding areas such as Hope Ranch, Summerland, Santa Barbara, Isla Vista, Mission Canyon, Carpinteria, Goleta, Ojai, Los Olivos, and Solvang.
For more about MARGARITA BRAVO, click here: https://www.margaritabravo.com/
To learn more about this project, click here: https://www.margaritabravo.com/portfolio/mountain-chic-modern-rustic-home-denver/
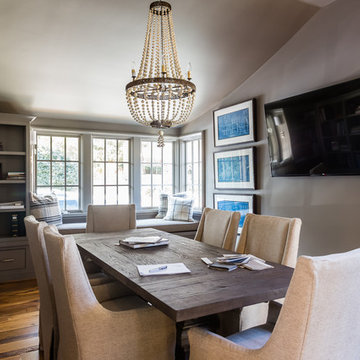
Catherine Nguyen Photography
Aménagement d'un bureau classique de type studio avec un mur marron, un sol en bois brun et un bureau intégré.
Aménagement d'un bureau classique de type studio avec un mur marron, un sol en bois brun et un bureau intégré.
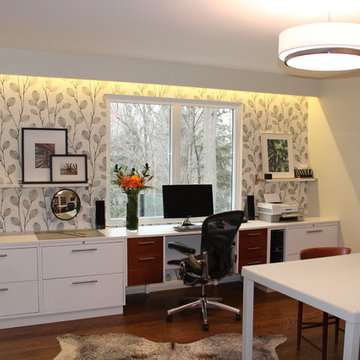
A vintage teak desk is the focal point in this home office. It was re-incarnated from a credenza - the centre portion, countertop and front legs were removed; it was painted white except the drawers; new stainless steel drawer pulls and new laminate countertop were installed. Accents include: black and white wallpaper, hide rug, Aeron task chair, teak vintage furniture.
Photography by Sharyn Kastelic, Toronto Canada
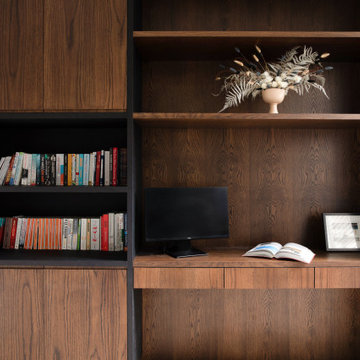
In order to bring this off plan apartment to life, we created and added some much needed bespoke joinery pieces throughout. Optimised for this families' needs, the joinery includes a specially designed floor to ceiling piece in the day room with its own desk, providing some much needed work-from-home space. The interior has received some carefully curated furniture and finely tuned fittings and fixtures to inject the character of this wonderful family and turn a white cube into their new home.
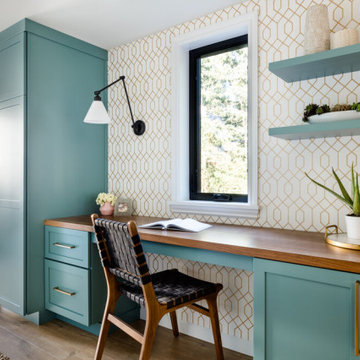
Set in the charming neighborhood of Wedgwood, this Cape Cod-style home needed a major update to satisfy our client's lifestyle needs. The living room, dining room, and kitchen were all separated, making it hard for our clients to carry out day-to-day life with small kids or adequately entertain. Our client also loved to cook for her family, so having a large open concept kitchen where she could cook, keep tabs on the kids, and entertain simultaneously was very important. To accommodate those needs, we bumped out the back and side of the house and eliminated all the walls in the home's communal areas. Adding on to the back of the house also created space in the basement where they could add a separate entrance and mudroom.
We wanted to make sure to blend the character of this home with the client's love for color, modern flare, and updated finishes. So we decided to keep the original fireplace and give it a fresh look with tile, add new hardwood in a lighter stain to match the existing and bring in pops of color through the kitchen cabinets and furnishings. New windows, siding, and a fresh coat of paint were added to give this home the curbside appeal it deserved.
In the second phase of this remodel, we transformed the basement bathroom and storage room into a primary suite. With the addition of baby number three, our clients wanted to create a retreat they could call their own. Bringing in soft, muted tones made their bedroom feel calm and collected, a relaxing place to land after a busy day. With our client’s love of patterned tile, we decided to go a little bolder in the bathroom with the flooring and vanity wall. Adding the marble in the shower and on the countertop helped balance the bold tile choices and keep both spaces feeling cohesive.
---
Project designed by interior design studio Kimberlee Marie Interiors. They serve the Seattle metro area including Seattle, Bellevue, Kirkland, Medina, Clyde Hill, and Hunts Point.
For more about Kimberlee Marie Interiors, see here: https://www.kimberleemarie.com/
To learn more about this project, see here
https://www.kimberleemarie.com/wedgwoodremodel
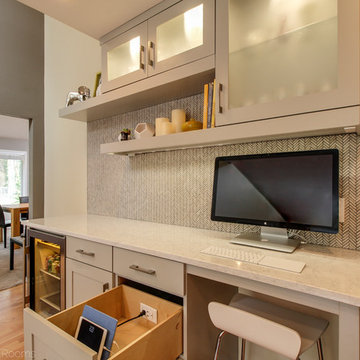
Aménagement d'un bureau contemporain de taille moyenne et de type studio avec un mur blanc, parquet clair, une cheminée d'angle, un manteau de cheminée en bois, un bureau intégré et un sol marron.
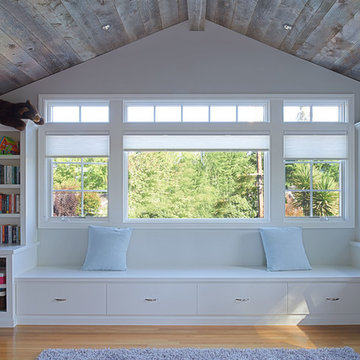
Réalisation d'un bureau tradition de taille moyenne et de type studio avec un mur blanc, parquet clair, aucune cheminée, un bureau intégré et un sol beige.
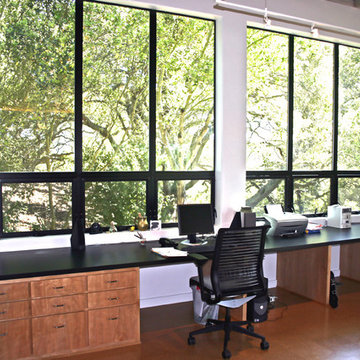
Photo credit: Thomas Timar
Cette photo montre un petit bureau moderne de type studio avec un mur blanc, un sol en liège et un bureau intégré.
Cette photo montre un petit bureau moderne de type studio avec un mur blanc, un sol en liège et un bureau intégré.
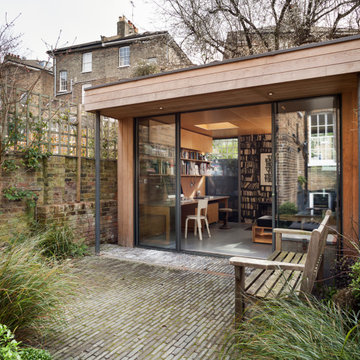
Ripplevale Grove is our monochrome and contemporary renovation and extension of a lovely little Georgian house in central Islington.
We worked with Paris-based design architects Lia Kiladis and Christine Ilex Beinemeier to delver a clean, timeless and modern design that maximises space in a small house, converting a tiny attic into a third bedroom and still finding space for two home offices - one of which is in a plywood clad garden studio.
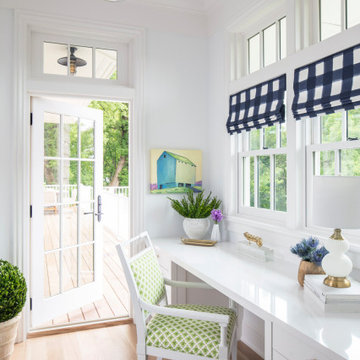
Martha O'Hara Interiors, Interior Design & Photo Styling | Troy Thies, Photography | Swan Architecture, Architect | Great Neighborhood Homes, Builder
Please Note: All “related,” “similar,” and “sponsored” products tagged or listed by Houzz are not actual products pictured. They have not been approved by Martha O’Hara Interiors nor any of the professionals credited. For info about our work: design@oharainteriors.com
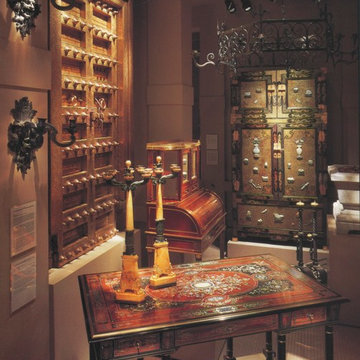
Robert Cook
Idées déco pour un bureau éclectique de taille moyenne et de type studio avec un mur beige, un sol en carrelage de porcelaine, aucune cheminée, un bureau intégré et un sol beige.
Idées déco pour un bureau éclectique de taille moyenne et de type studio avec un mur beige, un sol en carrelage de porcelaine, aucune cheminée, un bureau intégré et un sol beige.
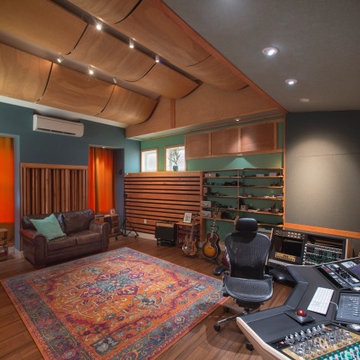
Inspiration pour un bureau design de type studio avec un mur multicolore, un sol en bois brun, un bureau intégré, un sol marron, un plafond voûté et un plafond en bois.
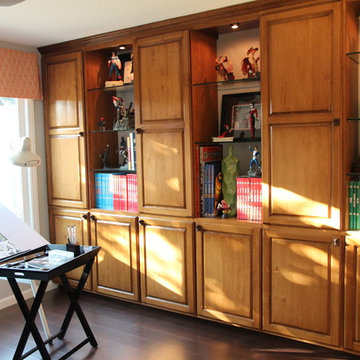
Inspiration pour un bureau design de taille moyenne et de type studio avec un mur gris, parquet foncé, aucune cheminée et un bureau intégré.
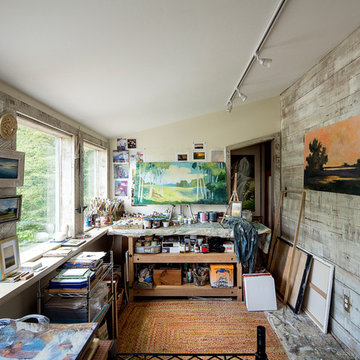
Carolyn Bates Photography
Medusa Studio
Cette image montre un grand bureau traditionnel de type studio avec un mur beige, aucune cheminée et un bureau intégré.
Cette image montre un grand bureau traditionnel de type studio avec un mur beige, aucune cheminée et un bureau intégré.
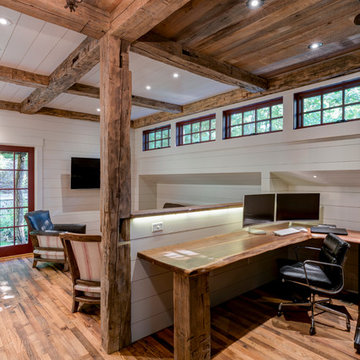
Cette photo montre un bureau montagne de taille moyenne et de type studio avec un sol en bois brun, aucune cheminée et un bureau intégré.
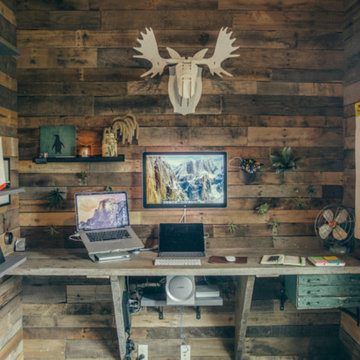
Cette image montre un bureau chalet de type studio avec un mur marron et un bureau intégré.
Idées déco de bureaux de type studio avec un bureau intégré
13