Idées déco de bureaux de type studio avec un sol gris
Trier par :
Budget
Trier par:Populaires du jour
161 - 180 sur 853 photos
1 sur 3
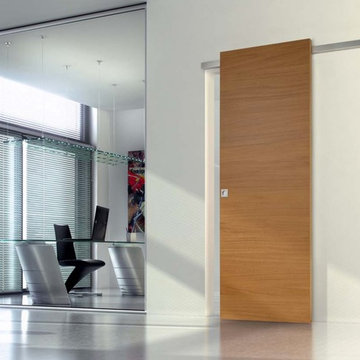
Exemple d'un très grand bureau industriel de type studio avec un mur blanc, sol en béton ciré, aucune cheminée, un bureau indépendant et un sol gris.
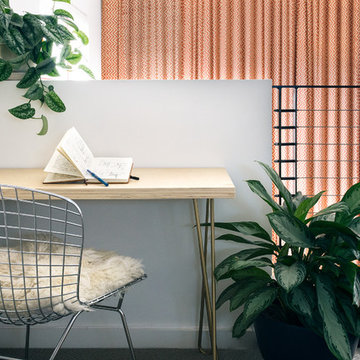
Home Office w/ Plywood Table
Réalisation d'un petit bureau design de type studio avec un mur blanc, sol en béton ciré, un bureau indépendant et un sol gris.
Réalisation d'un petit bureau design de type studio avec un mur blanc, sol en béton ciré, un bureau indépendant et un sol gris.
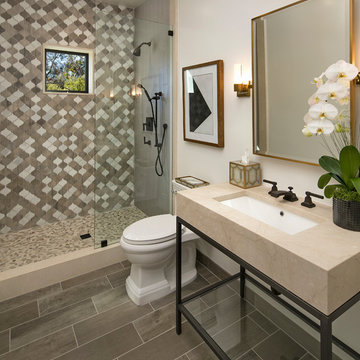
Jim Bartsch Photography
Cette photo montre un bureau tendance de taille moyenne et de type studio avec un mur blanc, un sol en carrelage de céramique, un bureau indépendant et un sol gris.
Cette photo montre un bureau tendance de taille moyenne et de type studio avec un mur blanc, un sol en carrelage de céramique, un bureau indépendant et un sol gris.
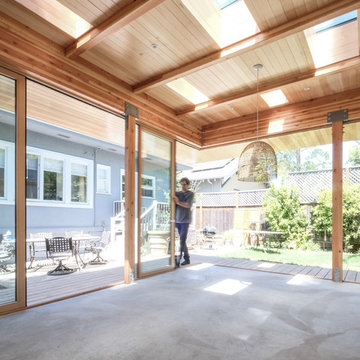
This small studio replaced an existing carriage house in the rear yard of quiet Rockridge neighborhood home. The client wanted a strong connection to the landscape, so we designed the two walls which face yard to be able to open completely. The roof is cantilevered to allow the corner to open, free of obstructions. Exposed beams and natural wood slats on the ceiling add warmth to the space, while the 11 skylights bring in dramatic accents of natural light and reveal multiple framed views of the surrounding trees. This was a design build project completed by Oblique City.
Photos by: Dan Hogman
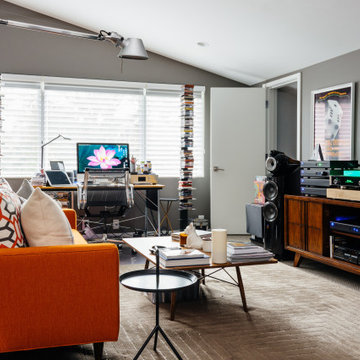
Inspiration pour un bureau vintage de taille moyenne et de type studio avec un mur gris, moquette, un bureau indépendant et un sol gris.
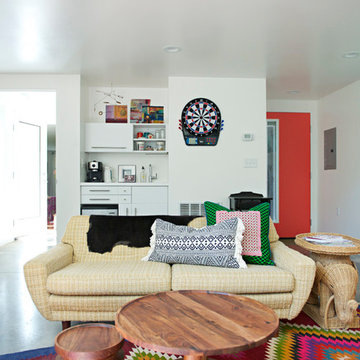
You need only look at the before picture of the SYI Studio space to understand the background of this project and need for a new work space.
Susan lives with her husband, three kids and dog in a 1960 split-level in Bloomington, which they've updated over the years and didn't want to leave, thanks to a great location and even greater neighbors. As the SYI team grew so did the three Yeley kids, and it became clear that not only did the team need more space but so did the family.
1.5 bathrooms + 3 bedrooms + 5 people = exponentially increasing discontent.
By 2016, it was time to pull the trigger. Everyone needed more room, and an offsite studio wouldn't work: Susan is not just Creative Director and Owner of SYI but Full Time Activities and Meal Coordinator at Chez Yeley.
The design, conceptualized entirely by the SYI team and executed by JL Benton Contracting, reclaimed the existing 4th bedroom from SYI space, added an ensuite bath and walk-in closet, and created a studio space with its own exterior entrance and full bath—making it perfect for a mother-in-law or Airbnb suite down the road.
The project added over a thousand square feet to the house—and should add many more years for the family to live and work in a home they love.
Contractor: JL Benton Contracting
Cabinetry: Richcraft Wood Products
Photographer: Gina Rogers
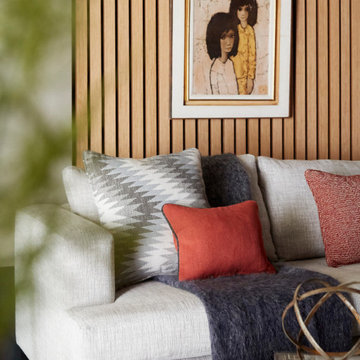
Cette image montre un grand bureau design de type studio avec un mur beige, moquette, un bureau indépendant, un sol gris, un plafond en lambris de bois et du papier peint.
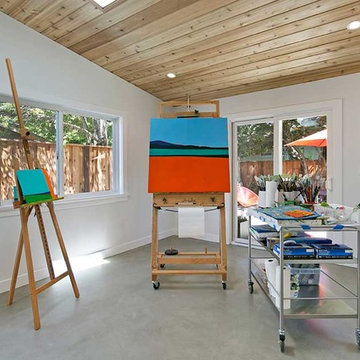
Gayler Design Build began transforming Nancy’s home to include a spacious 327 square foot functional art studio. The home addition was designed with large windows, skylights and two exterior glass doors to let in plenty of natural light. The floor is finished in polished, smooth concrete with a beautiful eye-catching v-rustic cedar ceiling and ample wall space to hang her masterpieces.
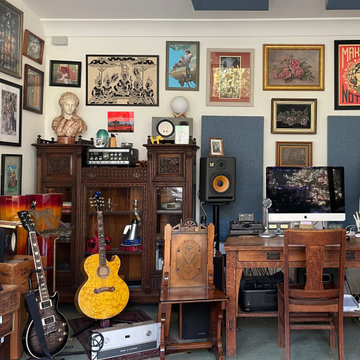
Idées déco pour un petit bureau moderne de type studio avec un mur blanc, sol en béton ciré, un bureau indépendant et un sol gris.
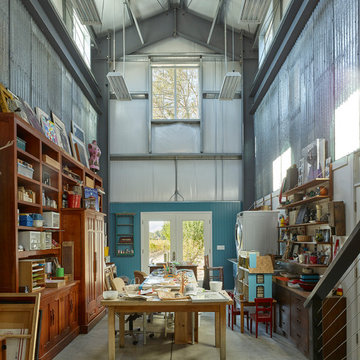
Cette photo montre un bureau nature de type studio avec un mur bleu, sol en béton ciré, un bureau indépendant et un sol gris.
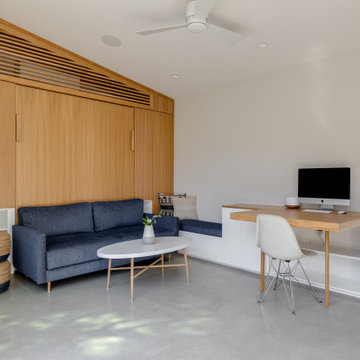
Idées déco pour un petit bureau contemporain de type studio avec un mur blanc, sol en béton ciré, un bureau intégré, un sol gris et un plafond voûté.
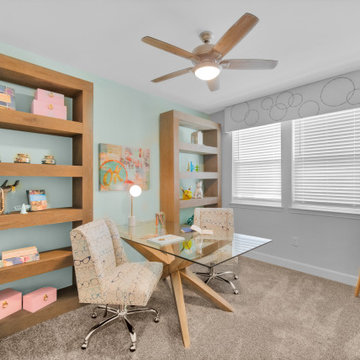
An office space for two that duals as a craft room.
Exemple d'un bureau tendance de taille moyenne et de type studio avec un mur gris, moquette, aucune cheminée, un bureau indépendant et un sol gris.
Exemple d'un bureau tendance de taille moyenne et de type studio avec un mur gris, moquette, aucune cheminée, un bureau indépendant et un sol gris.
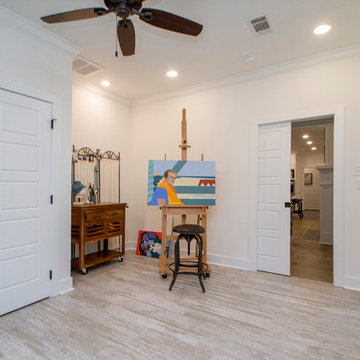
Cette photo montre un bureau tendance de type studio avec un mur blanc, un sol en carrelage de porcelaine, un bureau indépendant et un sol gris.
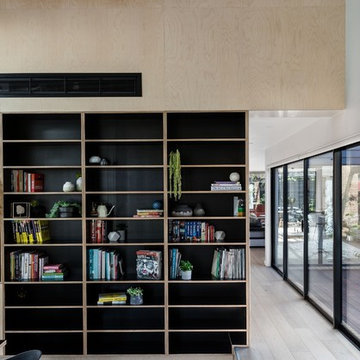
Custom plywood bookcase
Aménagement d'un bureau moderne de taille moyenne et de type studio avec un mur blanc, moquette, un bureau intégré et un sol gris.
Aménagement d'un bureau moderne de taille moyenne et de type studio avec un mur blanc, moquette, un bureau intégré et un sol gris.
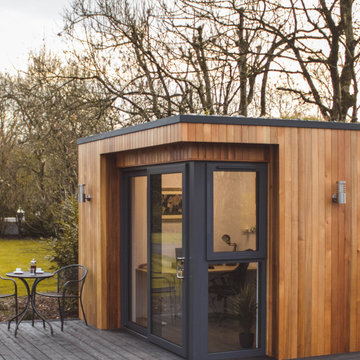
Réalisation d'un bureau minimaliste de type studio et de taille moyenne avec parquet clair, un bureau indépendant, un mur blanc et un sol gris.
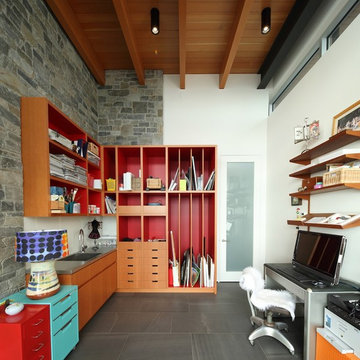
Idée de décoration pour un bureau design de type studio avec un mur blanc, aucune cheminée, un bureau indépendant et un sol gris.
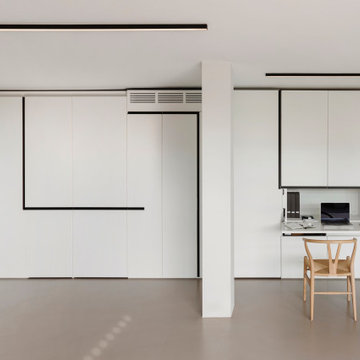
l'armadio a parete è disegnato su misura e contiene un angolo studio/lavoro con piano a ribalta che chiudendosi nasconde tutto.
Sedia Wishbone di Carl Hansen
Camino a gas sullo sfondo rivestito in lamiera nera.
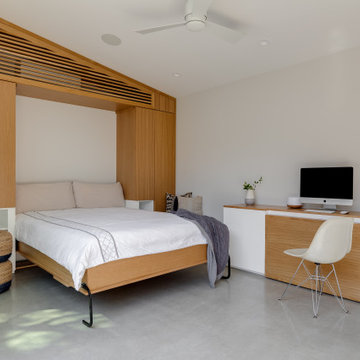
Aménagement d'un petit bureau contemporain de type studio avec un mur blanc, sol en béton ciré, un bureau intégré, un sol gris, un plafond voûté et du lambris.
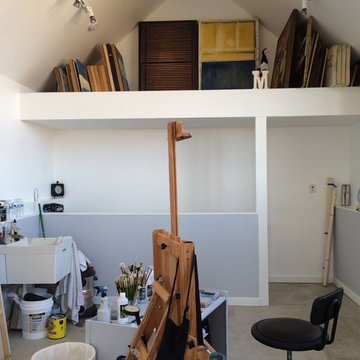
Imagine creating art in this inspiring space.
Exemple d'un grand bureau moderne de type studio avec sol en béton ciré, un bureau indépendant, un sol gris et un mur blanc.
Exemple d'un grand bureau moderne de type studio avec sol en béton ciré, un bureau indépendant, un sol gris et un mur blanc.
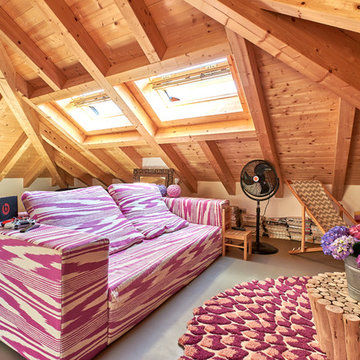
Aménagement d'un bureau classique de taille moyenne et de type studio avec un mur blanc, un sol en bois brun et un sol gris.
Idées déco de bureaux de type studio avec un sol gris
9