Idées déco de bureaux en bois avec différents designs de plafond
Trier par :
Budget
Trier par:Populaires du jour
61 - 80 sur 504 photos
1 sur 3
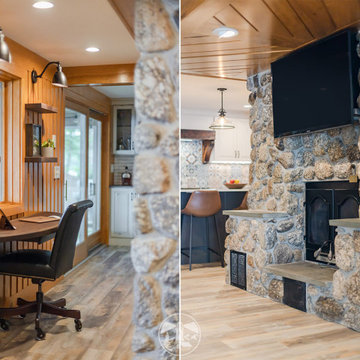
What was once a narrow, dark hallway, used for the family’s beverage center, is now a custom office nook. We removed the small window and replaced it with a larger one. This created a beautifully lit space with amazing views of Lake Winnisquam.
The desk area is designed with a custom built, floating Walnut desk. On the wall above are accompanying floating walnut shelves.
Also featured is the family built stone fireplace. The entire first floor renovation was designed and built around this key feature.
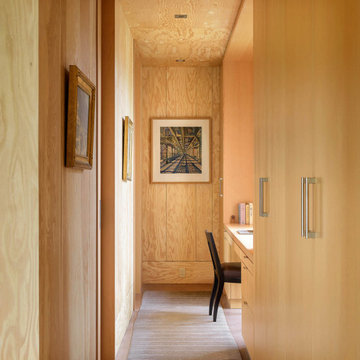
Hallway that leads to writing nook, with fir plywood walls.
Idées déco pour un bureau contemporain en bois avec un mur marron, un bureau intégré, un sol marron et un plafond en bois.
Idées déco pour un bureau contemporain en bois avec un mur marron, un bureau intégré, un sol marron et un plafond en bois.
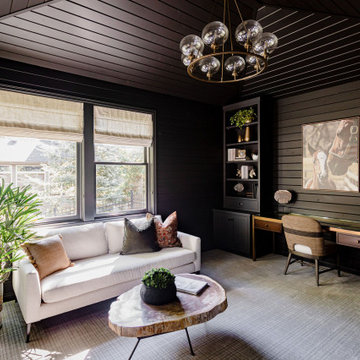
We transformed this barely used Sunroom into a fully functional home office because ...well, Covid. We opted for a dark and dramatic wall and ceiling color, BM Black Beauty, after learning about the homeowners love for all things equestrian. This moody color envelopes the space and we added texture with wood elements and brushed brass accents to shine against the black backdrop.
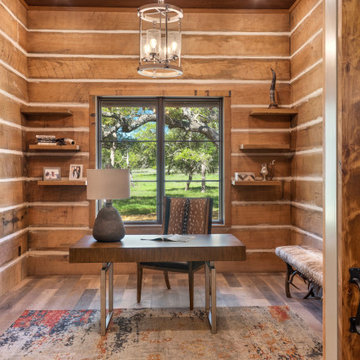
Breathtaking home office with oak log and chink finish on the walls, custom floating shelves and a stylish barn doors.
Idées déco pour un bureau campagne en bois de taille moyenne avec un mur marron, parquet clair, un sol multicolore et un plafond en bois.
Idées déco pour un bureau campagne en bois de taille moyenne avec un mur marron, parquet clair, un sol multicolore et un plafond en bois.
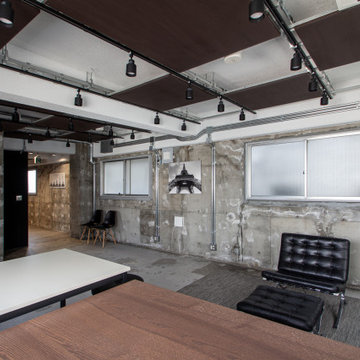
コンクリートが、実は太古から使われている原初的な素材だという事を時間します。プリミティブな空間です。
Cette photo montre un bureau industriel en bois de taille moyenne et de type studio avec un mur gris, sol en béton ciré, aucune cheminée, un bureau indépendant, un sol gris et un plafond à caissons.
Cette photo montre un bureau industriel en bois de taille moyenne et de type studio avec un mur gris, sol en béton ciré, aucune cheminée, un bureau indépendant, un sol gris et un plafond à caissons.

Library/Office.
Cette photo montre un bureau tendance en bois de taille moyenne avec une bibliothèque ou un coin lecture, un mur marron, parquet foncé, un bureau intégré, un sol marron et un plafond en bois.
Cette photo montre un bureau tendance en bois de taille moyenne avec une bibliothèque ou un coin lecture, un mur marron, parquet foncé, un bureau intégré, un sol marron et un plafond en bois.
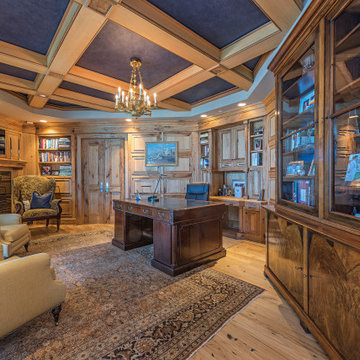
Réalisation d'un bureau en bois avec un mur marron, un sol en bois brun, une cheminée standard, un manteau de cheminée en bois, un bureau indépendant, un sol marron et un plafond à caissons.
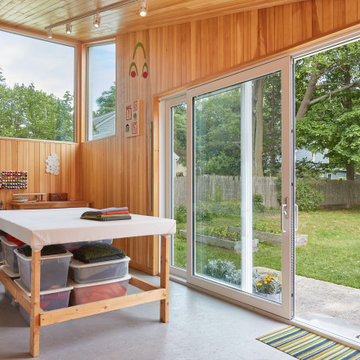
Designed to maximize function with minimal impact, the studio serves up adaptable square footage in a wrapping almost healthy enough to eat.
The open interior space organically transitions from personal to communal with the guidance of an angled roof plane. Beneath the tallest elevation, a sunny workspace awaits creative endeavors. The high ceiling provides room for big ideas in a small space, while a cluster of windows offers a glimpse of the structure’s soaring eave. Solid walls hugging the workspace add both privacy and anchors for wall-mounted storage. Towards the studio’s southern end, the ceiling plane slopes downward into a more intimate gathering space with playfully angled lines.
The building is as sustainable as it is versatile. Its all-wood construction includes interior paneling sourced locally from the Wood Mill of Maine. Lengths of eastern white pine span up to 16 feet to reach from floor to ceiling, creating visual warmth from a material that doubles as a natural insulator. Non-toxic wood fiber insulation, made from sawdust and wax, partners with triple-glazed windows to further insulate against extreme weather. During the winter, the interior temperature is able to reach 70 degrees without any heat on.
As it neared completion, the studio became a family project with Jesse, Betsy, and their kids working together to add the finishing touches. “Our whole life is a bit of an architectural experiment”, says Jesse, “but this has become an incredibly useful space.”
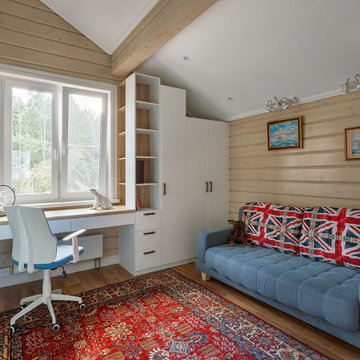
Cette image montre un bureau chalet en bois avec un bureau intégré, un sol en bois brun, aucune cheminée, poutres apparentes et un plafond voûté.

Pecky and clear cypress wood walls, moldings, and arched beam ceiling is the feature of the study. Custom designed cypress cabinetry was built to complement the interior architectural details
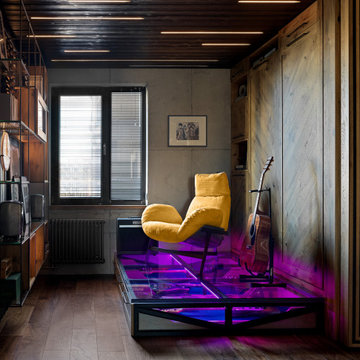
Cette photo montre un petit bureau industriel en bois de type studio avec un mur noir, parquet foncé, un sol marron et un plafond en lambris de bois.
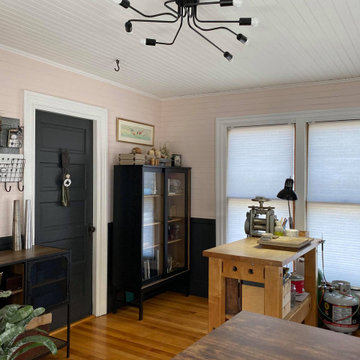
Once a dark, almost claustrophobic wooden box, I used modern colors and strong pieces with an industrial edge to bring light and functionality to this jewelers home studio.
The blush works so magically with the charcoal grey on the walls and the furnishings stand up to the burly workbench which takes pride of place in the room. The blush doubles down and acts as a feminine edge on an otherwise very masculine room. The addition of greenery and gold accents on frames, plant stands and the mirror help that along and also lighten and soften the whole space.
Check out the 'Before & After' gallery on my website. www.MCID.me
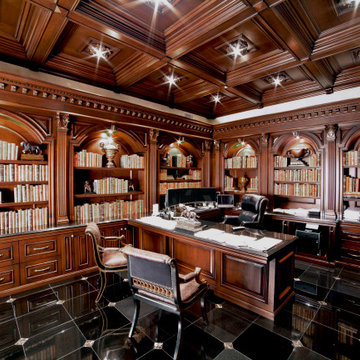
Classic dark patina stained library Mahwah, NJ
Serving as our clients' new home office, our design focused on using darker tones for the stains and materials used. Organizing the interior to showcase our clients' collection of literature, while also providing various spaces to store other materials. With beautiful hand carved moldings used throughout the interior, the space itself is more uniform in its composition.
For more projects visit our website wlkitchenandhome.com
.
.
.
.
#mansionoffice #mansionlibrary #homeoffice #workspace #luxuryoffice #luxuryinteriors #office #library #workfromhome #penthouse #luxuryhomeoffice #newyorkinteriordesign #presidentoffice #officearchitecture #customdesk #customoffice #officedesign #officeideas #elegantoffice #beautifuloffice #librarydesign #libraries #librarylove #readingroom #newyorkinteriors #newyorkinteriordesigner #luxuryfurniture #officefurniture #ceooffice #luxurydesign
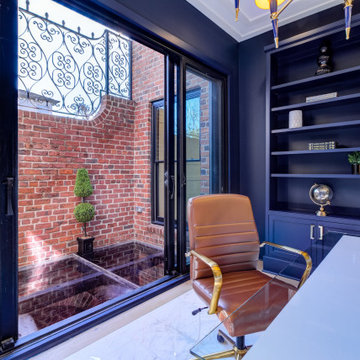
Inspiration pour un bureau traditionnel en bois de taille moyenne avec une bibliothèque ou un coin lecture, un mur bleu, un sol en marbre, un bureau indépendant et un plafond en bois.
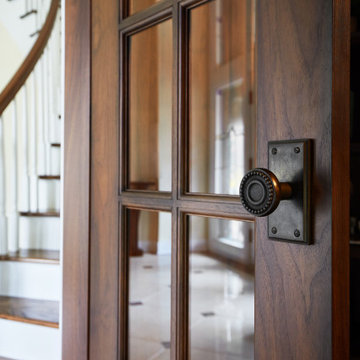
Our home library project has the appeal of a 1920's smoking room minus the smoking. With it's rich walnut stained panels, low coffer ceiling with an original specialty treatment by our own Diane Hasso, to custom built-in bookshelves, and a warm fireplace addition by Benchmark Wood Studio and Mike Schaap Builders.

Aménagement d'un bureau montagne en bois avec un sol en bois brun, un bureau indépendant, un plafond en bois, un mur marron et un sol marron.
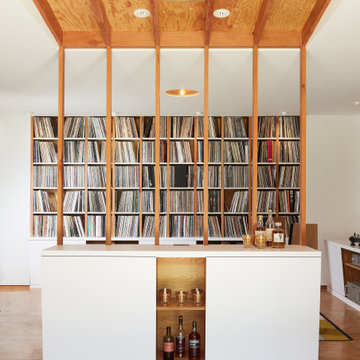
Our client had a 1930’s two car garage and a dream. He wanted a private light filled home office, enough space to have friends over to watch the game, storage for his record collection and a place to listen to music on the most impressive stereo we’ve ever seen. So we took on the challenge to design the ultimate man cave: we peeled away layers of the wall and folded them into casework - a workstation with drawers, record shelving with storage below for less aesthetic items, a credenza with a coffee setup and requisite bourbon collection, and a cabinet devoted to cleaning and preserving records. We peeled up the roof as well creating a new entry and views out into the bucolic garden. The addition of a full bathroom and comfy couch make this the perfect place to chill…with or without Netflix.
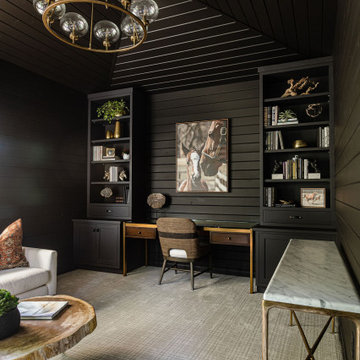
We transformed this barely used Sunroom into a fully functional home office because ...well, Covid. We opted for a dark and dramatic wall and ceiling color, BM Black Beauty, after learning about the homeowners love for all things equestrian. This moody color envelopes the space and we added texture with wood elements and brushed brass accents to shine against the black backdrop.
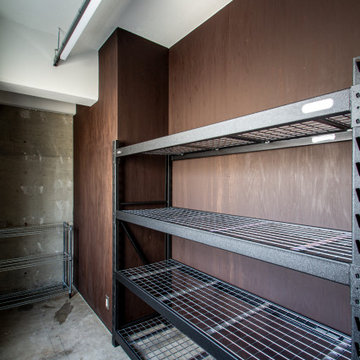
収納
Réalisation d'un bureau urbain en bois de taille moyenne avec un mur marron, sol en béton ciré, aucune cheminée, un bureau indépendant, un sol gris et poutres apparentes.
Réalisation d'un bureau urbain en bois de taille moyenne avec un mur marron, sol en béton ciré, aucune cheminée, un bureau indépendant, un sol gris et poutres apparentes.
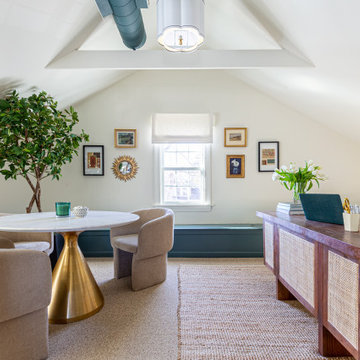
Bonus room turned home office/ work out room gets a fresh makeover with spaces that complement it's multi-use purpose.
Aménagement d'un grand bureau éclectique en bois avec un mur blanc, moquette, aucune cheminée, un manteau de cheminée en brique, un bureau indépendant, un sol beige et poutres apparentes.
Aménagement d'un grand bureau éclectique en bois avec un mur blanc, moquette, aucune cheminée, un manteau de cheminée en brique, un bureau indépendant, un sol beige et poutres apparentes.
Idées déco de bureaux en bois avec différents designs de plafond
4