Idées déco de bureaux en bois avec du lambris
Trier par :
Budget
Trier par:Populaires du jour
21 - 40 sur 1 819 photos
1 sur 3

We transformed this barely used Sunroom into a fully functional home office because ...well, Covid. We opted for a dark and dramatic wall and ceiling color, BM Black Beauty, after learning about the homeowners love for all things equestrian. This moody color envelopes the space and we added texture with wood elements and brushed brass accents to shine against the black backdrop.
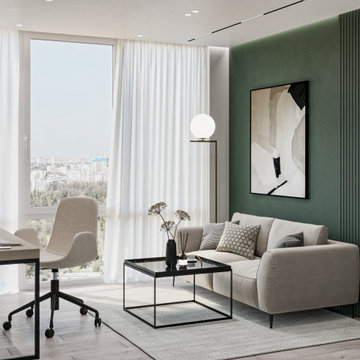
Cette image montre un bureau design de taille moyenne avec un mur vert, sol en stratifié, un bureau intégré, un sol beige et du lambris.
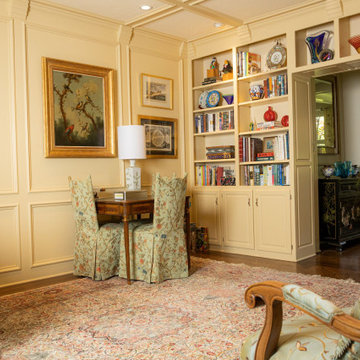
Idées déco pour un bureau avec une bibliothèque ou un coin lecture, un mur jaune, parquet foncé, un plafond à caissons et du lambris.

This rare 1950’s glass-fronted townhouse on Manhattan’s Upper East Side underwent a modern renovation to create plentiful space for a family. An additional floor was added to the two-story building, extending the façade vertically while respecting the vocabulary of the original structure. A large, open living area on the first floor leads through to a kitchen overlooking the rear garden. Cantilevered stairs lead to the master bedroom and two children’s rooms on the second floor and continue to a media room and offices above. A large skylight floods the atrium with daylight, illuminating the main level through translucent glass-block floors.

A uniform and cohesive look adds simplicity to the overall aesthetic, supporting the minimalist design of this boathouse. The A5s is Glo’s slimmest profile, allowing for more glass, less frame, and wider sightlines. The concealed hinge creates a clean interior look while also providing a more energy-efficient air-tight window. The increased performance is also seen in the triple pane glazing used in both series. The windows and doors alike provide a larger continuous thermal break, multiple air seals, high-performance spacers, Low-E glass, and argon filled glazing, with U-values as low as 0.20. Energy efficiency and effortless minimalism create a breathtaking Scandinavian-style remodel.
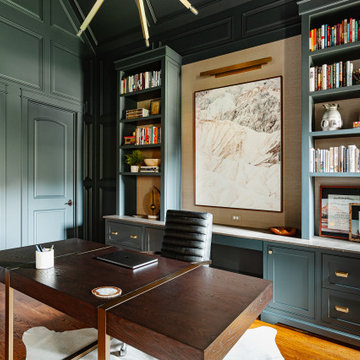
Idée de décoration pour un bureau tradition de taille moyenne avec un mur vert, un sol en bois brun, une cheminée standard, un manteau de cheminée en pierre, un bureau indépendant, un sol marron, un plafond voûté et du lambris.
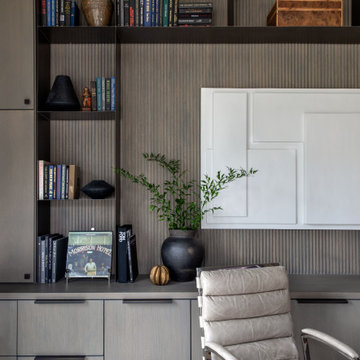
Réalisation d'un très grand bureau tradition avec un mur marron, un sol en bois brun, un bureau indépendant, un sol marron et du lambris.
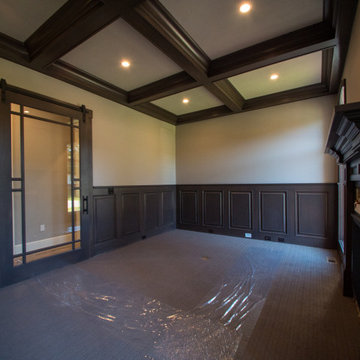
Custom barn door and wood paneling in this sophisticated home office. Complete with gas fireplace!
Idée de décoration pour un bureau tradition avec moquette, une cheminée standard, un manteau de cheminée en bois, poutres apparentes et du lambris.
Idée de décoration pour un bureau tradition avec moquette, une cheminée standard, un manteau de cheminée en bois, poutres apparentes et du lambris.
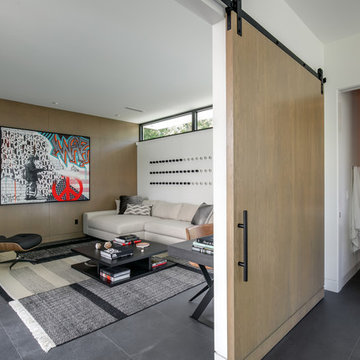
SeaThru is a new, waterfront, modern home. SeaThru was inspired by the mid-century modern homes from our area, known as the Sarasota School of Architecture.
This homes designed to offer more than the standard, ubiquitous rear-yard waterfront outdoor space. A central courtyard offer the residents a respite from the heat that accompanies west sun, and creates a gorgeous intermediate view fro guest staying in the semi-attached guest suite, who can actually SEE THROUGH the main living space and enjoy the bay views.
Noble materials such as stone cladding, oak floors, composite wood louver screens and generous amounts of glass lend to a relaxed, warm-contemporary feeling not typically common to these types of homes.
Photos by Ryan Gamma Photography
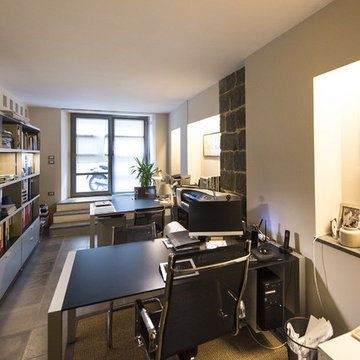
Gianluca Adami
Cette photo montre un petit bureau atelier tendance avec un mur blanc, un sol en carrelage de porcelaine, un bureau indépendant, un sol gris et du lambris.
Cette photo montre un petit bureau atelier tendance avec un mur blanc, un sol en carrelage de porcelaine, un bureau indépendant, un sol gris et du lambris.

Exemple d'un bureau nature en bois avec un mur marron, parquet clair, un bureau indépendant et un sol beige.

Renovation of an old barn into a personal office space.
This project, located on a 37-acre family farm in Pennsylvania, arose from the need for a personal workspace away from the hustle and bustle of the main house. An old barn used for gardening storage provided the ideal opportunity to convert it into a personal workspace.
The small 1250 s.f. building consists of a main work and meeting area as well as the addition of a kitchen and a bathroom with sauna. The architects decided to preserve and restore the original stone construction and highlight it both inside and out in order to gain approval from the local authorities under a strict code for the reuse of historic structures. The poor state of preservation of the original timber structure presented the design team with the opportunity to reconstruct the roof using three large timber frames, produced by craftsmen from the Amish community. Following local craft techniques, the truss joints were achieved using wood dowels without adhesives and the stone walls were laid without the use of apparent mortar.
The new roof, covered with cedar shingles, projects beyond the original footprint of the building to create two porches. One frames the main entrance and the other protects a generous outdoor living space on the south side. New wood trusses are left exposed and emphasized with indirect lighting design. The walls of the short facades were opened up to create large windows and bring the expansive views of the forest and neighboring creek into the space.
The palette of interior finishes is simple and forceful, limited to the use of wood, stone and glass. The furniture design, including the suspended fireplace, integrates with the architecture and complements it through the judicious use of natural fibers and textiles.
The result is a contemporary and timeless architectural work that will coexist harmoniously with the traditional buildings in its surroundings, protected in perpetuity for their historical heritage value.
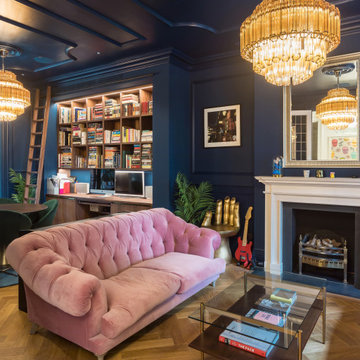
Idées déco pour un bureau classique avec un mur bleu, un sol en bois brun, une cheminée standard, un bureau intégré, un sol marron et du lambris.

Aménagement d'un bureau bord de mer en bois de taille moyenne avec moquette, un sol gris et un plafond voûté.

Contemporary designer office constructed in SE26 conservation area. Functional and stylish.
Inspiration pour un bureau design de taille moyenne et de type studio avec un mur blanc, un bureau indépendant, un sol blanc, un sol en carrelage de céramique, un plafond en lambris de bois et du lambris.
Inspiration pour un bureau design de taille moyenne et de type studio avec un mur blanc, un bureau indépendant, un sol blanc, un sol en carrelage de céramique, un plafond en lambris de bois et du lambris.
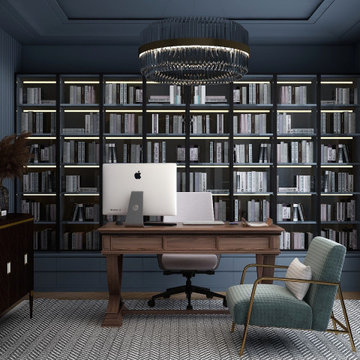
A modern coastal style home office featuring bold wall color and fluted paneling for a unique bold look.
For this office design, the furniture selection consisted of a sophisticated high-end pieces for a timeless luxurious look than offers all the elements needed for a comfortable yet professional space.

Our Ridgewood Estate project is a new build custom home located on acreage with a lake. It is filled with luxurious materials and family friendly details.
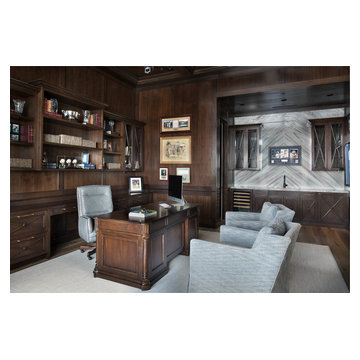
A private guest suite and the homeowners office are located in separate building by the house. The office has solid walnut walls and an entertainment niche that is accented with book matched stone on the wall.

We transformed this barely used Sunroom into a fully functional home office because ...well, Covid. We opted for a dark and dramatic wall and ceiling color, BM Black Beauty, after learning about the homeowners love for all things equestrian. This moody color envelopes the space and we added texture with wood elements and brushed brass accents to shine against the black backdrop.
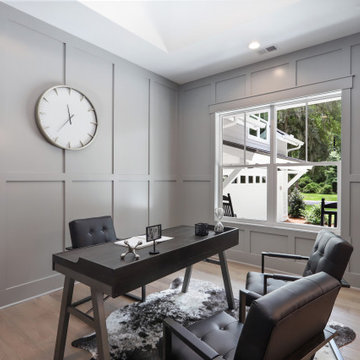
Inspiration pour un bureau traditionnel avec un mur gris, un sol en bois brun, aucune cheminée, un bureau indépendant, un sol marron et du lambris.
Idées déco de bureaux en bois avec du lambris
2