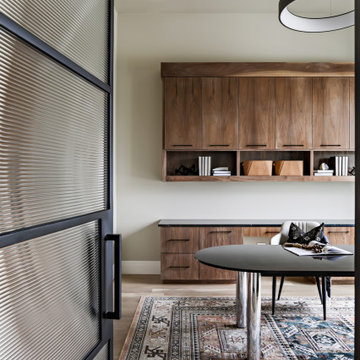Idées déco de bureaux gris avec parquet clair
Trier par :
Budget
Trier par:Populaires du jour
41 - 60 sur 1 239 photos
1 sur 3
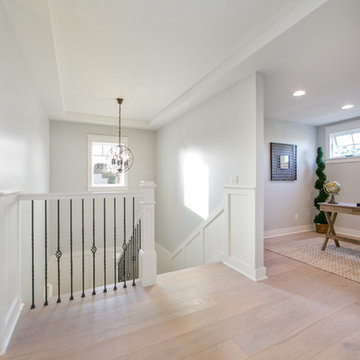
Ryan Galvin at ryangarvinphotography.com
This is a ground up custom home build in eastside Costa Mesa across street from Newport Beach in 2014. It features 10 feet ceiling, Subzero, Wolf appliances, Restoration Hardware lighting fixture, Altman plumbing fixture, Emtek hardware, European hard wood windows, wood windows. The California room is so designed to be part of the great room as well as part of the master suite.
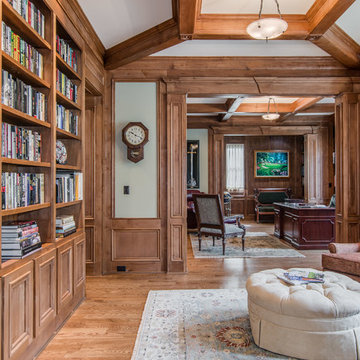
Photos of Home Study/Office
Idées déco pour un grand bureau classique avec parquet clair, aucune cheminée, un bureau indépendant et un mur gris.
Idées déco pour un grand bureau classique avec parquet clair, aucune cheminée, un bureau indépendant et un mur gris.
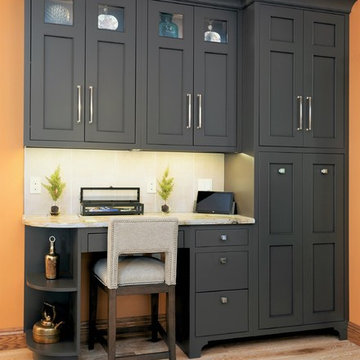
Beautifully customized combination pantry and desk with furniture legs to unify. Inset door construction.
Cette image montre un bureau traditionnel de taille moyenne avec un bureau intégré, parquet clair, aucune cheminée, un sol beige et un mur orange.
Cette image montre un bureau traditionnel de taille moyenne avec un bureau intégré, parquet clair, aucune cheminée, un sol beige et un mur orange.
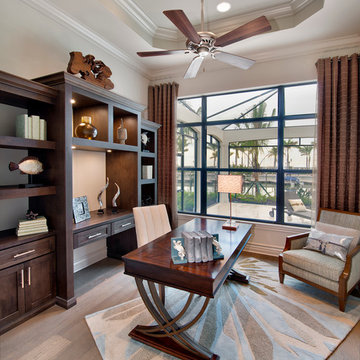
Giovanni Photography
Inspiration pour un bureau traditionnel avec un mur blanc, parquet clair, aucune cheminée et un bureau indépendant.
Inspiration pour un bureau traditionnel avec un mur blanc, parquet clair, aucune cheminée et un bureau indépendant.
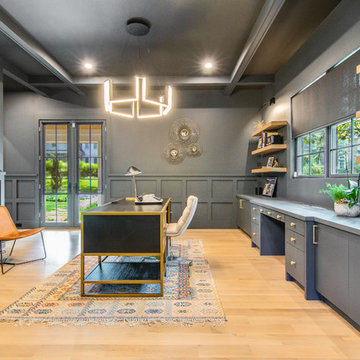
Cette image montre un bureau traditionnel avec parquet clair, aucune cheminée, un bureau indépendant, un sol beige et un mur gris.
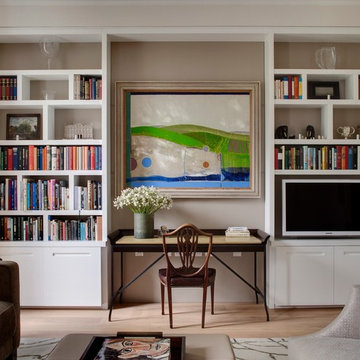
Idées déco pour un bureau classique avec un mur gris, parquet clair, un bureau indépendant et une bibliothèque ou un coin lecture.
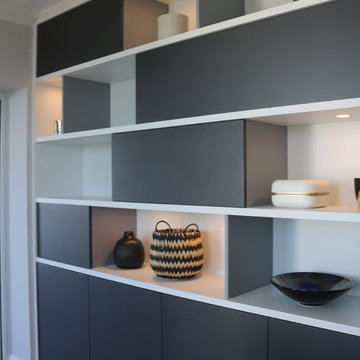
Home office re-design. Desk with sea view, textured feature wallpaper and storage wall to include printer area, filing drawers and device charging station. Shelves with integrated lighting to display books and decorative objects. White washed engineered timber floor flows through from main living space for continuity and flow. Accent chair creates a reading space.
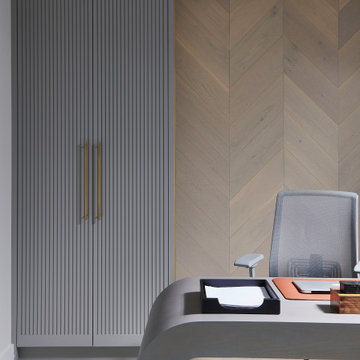
Exemple d'un grand bureau tendance avec un mur blanc, parquet clair, un bureau indépendant et un sol beige.
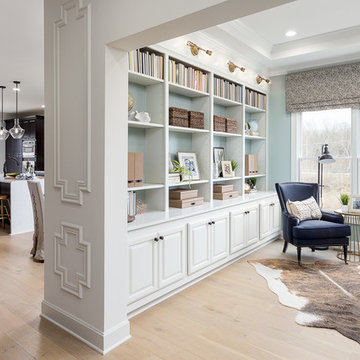
Cette image montre un bureau traditionnel avec une bibliothèque ou un coin lecture, parquet clair et aucune cheminée.
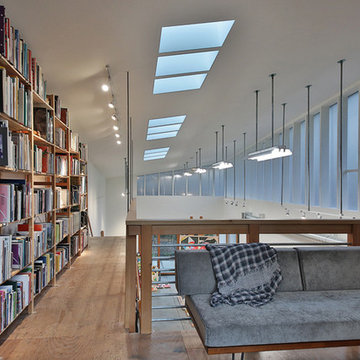
Photography: Steve Keating
In the "Valley" artist's studio, the loft space is lined with shelves to house an extensive collection of books.
Aménagement d'un bureau industriel avec une bibliothèque ou un coin lecture, un mur blanc, parquet clair et un sol marron.
Aménagement d'un bureau industriel avec une bibliothèque ou un coin lecture, un mur blanc, parquet clair et un sol marron.
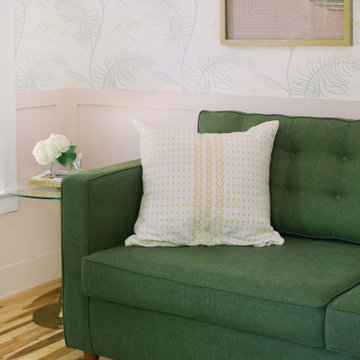
Réalisation d'un bureau tradition avec parquet clair, un sol marron, boiseries et un mur multicolore.
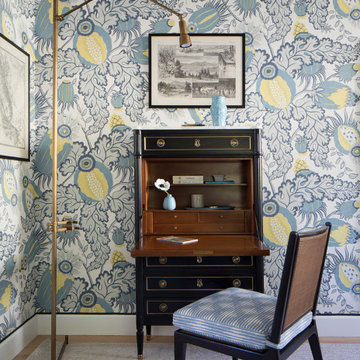
This large gated estate includes one of the original Ross cottages that served as a summer home for people escaping San Francisco's fog. We took the main residence built in 1941 and updated it to the current standards of 2020 while keeping the cottage as a guest house. A massive remodel in 1995 created a classic white kitchen. To add color and whimsy, we installed window treatments fabricated from a Josef Frank citrus print combined with modern furnishings. Throughout the interiors, foliate and floral patterned fabrics and wall coverings blur the inside and outside worlds.
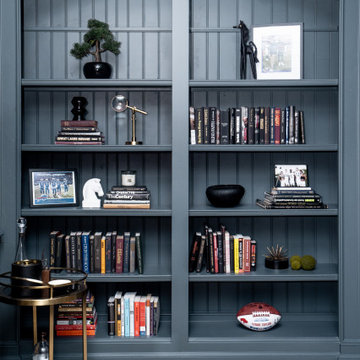
Cette photo montre un grand bureau moderne avec un mur gris, parquet clair, une cheminée standard, un manteau de cheminée en bois, un bureau indépendant, un sol beige, un plafond à caissons, du lambris et boiseries.
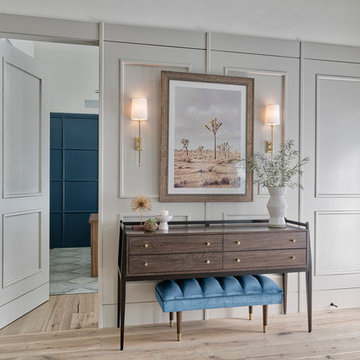
Inspiration pour un bureau traditionnel de taille moyenne avec une bibliothèque ou un coin lecture, un mur bleu, parquet clair et un bureau intégré.
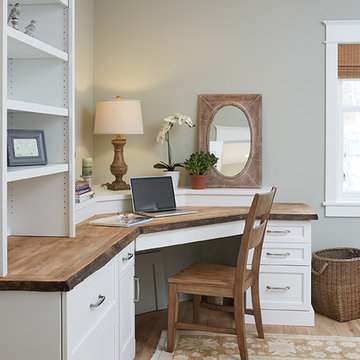
Ashley Avila
Idées déco pour un bureau bord de mer de taille moyenne avec aucune cheminée, un bureau intégré, un mur gris et parquet clair.
Idées déco pour un bureau bord de mer de taille moyenne avec aucune cheminée, un bureau intégré, un mur gris et parquet clair.
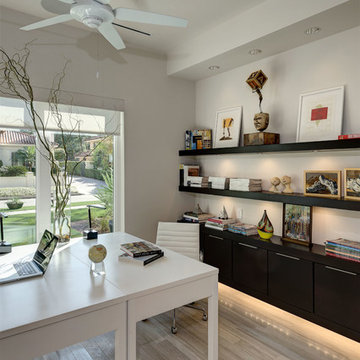
Azalea is The 2012 New American Home as commissioned by the National Association of Home Builders and was featured and shown at the International Builders Show and in Florida Design Magazine, Volume 22; No. 4; Issue 24-12. With 4,335 square foot of air conditioned space and a total under roof square footage of 5,643 this home has four bedrooms, four full bathrooms, and two half bathrooms. It was designed and constructed to achieve the highest level of “green” certification while still including sophisticated technology such as retractable window shades, motorized glass doors and a high-tech surveillance system operable just by the touch of an iPad or iPhone. This showcase residence has been deemed an “urban-suburban” home and happily dwells among single family homes and condominiums. The two story home brings together the indoors and outdoors in a seamless blend with motorized doors opening from interior space to the outdoor space. Two separate second floor lounge terraces also flow seamlessly from the inside. The front door opens to an interior lanai, pool, and deck while floor-to-ceiling glass walls reveal the indoor living space. An interior art gallery wall is an entertaining masterpiece and is completed by a wet bar at one end with a separate powder room. The open kitchen welcomes guests to gather and when the floor to ceiling retractable glass doors are open the great room and lanai flow together as one cohesive space. A summer kitchen takes the hospitality poolside.
Awards:
2012 Golden Aurora Award – “Best of Show”, Southeast Building Conference
– Grand Aurora Award – “Best of State” – Florida
– Grand Aurora Award – Custom Home, One-of-a-Kind $2,000,001 – $3,000,000
– Grand Aurora Award – Green Construction Demonstration Model
– Grand Aurora Award – Best Energy Efficient Home
– Grand Aurora Award – Best Solar Energy Efficient House
– Grand Aurora Award – Best Natural Gas Single Family Home
– Aurora Award, Green Construction – New Construction over $2,000,001
– Aurora Award – Best Water-Wise Home
– Aurora Award – Interior Detailing over $2,000,001
2012 Parade of Homes – “Grand Award Winner”, HBA of Metro Orlando
– First Place – Custom Home
2012 Major Achievement Award, HBA of Metro Orlando
– Best Interior Design
2012 Orlando Home & Leisure’s:
– Outdoor Living Space of the Year
– Specialty Room of the Year
2012 Gold Nugget Awards, Pacific Coast Builders Conference
– Grand Award, Indoor/Outdoor Space
– Merit Award, Best Custom Home 3,000 – 5,000 sq. ft.
2012 Design Excellence Awards, Residential Design & Build magazine
– Best Custom Home 4,000 – 4,999 sq ft
– Best Green Home
– Best Outdoor Living
– Best Specialty Room
– Best Use of Technology
2012 Residential Coverings Award, Coverings Show
2012 AIA Orlando Design Awards
– Residential Design, Award of Merit
– Sustainable Design, Award of Merit
2012 American Residential Design Awards, AIBD
– First Place – Custom Luxury Homes, 4,001 – 5,000 sq ft
– Second Place – Green Design
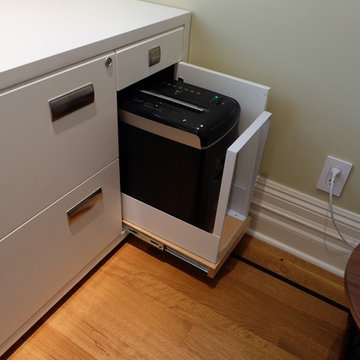
A pull out shredder cabinet is designed for easy access
Inspiration pour un bureau design de taille moyenne avec parquet clair, un bureau intégré et un mur beige.
Inspiration pour un bureau design de taille moyenne avec parquet clair, un bureau intégré et un mur beige.
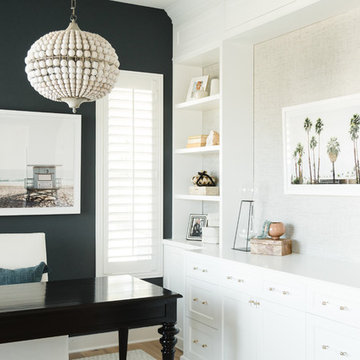
Amber Thrane
Idée de décoration pour un bureau marin avec un mur noir, parquet clair, un bureau indépendant et un sol beige.
Idée de décoration pour un bureau marin avec un mur noir, parquet clair, un bureau indépendant et un sol beige.
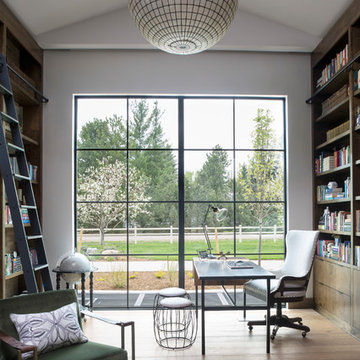
This home office/library was the favorite room of the clients and ourselves. The vaulted ceilings and high walls gave us plenty of room to create the bookshelves of the client's dreams.
Photo by Emily Minton Redfield
Idées déco de bureaux gris avec parquet clair
3
