Idées déco de bureaux gris avec un mur bleu
Trier par :
Budget
Trier par:Populaires du jour
1 - 20 sur 621 photos
1 sur 3

Various shades of blue were used to create this serene, modern space. Built in cabinetry house computer equipment, filing cabinets, and misc storage. The built in window seat also has fiiing cabinets below.

The family living in this shingled roofed home on the Peninsula loves color and pattern. At the heart of the two-story house, we created a library with high gloss lapis blue walls. The tête-à-tête provides an inviting place for the couple to read while their children play games at the antique card table. As a counterpoint, the open planned family, dining room, and kitchen have white walls. We selected a deep aubergine for the kitchen cabinetry. In the tranquil master suite, we layered celadon and sky blue while the daughters' room features pink, purple, and citrine.

Idées déco pour un bureau classique avec un mur bleu, aucune cheminée, un bureau indépendant et parquet foncé.

Exemple d'un bureau chic de taille moyenne avec un mur bleu, parquet foncé, un bureau indépendant, un sol marron et aucune cheminée.

Interior Design, Custom Furniture Design & Art Curation by Chango & Co.
Photography by Christian Torres
Cette photo montre un bureau chic de taille moyenne avec un mur bleu, parquet foncé, une cheminée standard et un sol marron.
Cette photo montre un bureau chic de taille moyenne avec un mur bleu, parquet foncé, une cheminée standard et un sol marron.

Craft room with acrylic white finished cabinets that can be used as a white board. Blush glass framed cabinet doors. These are 2 of our 15 new "Mixology" finishes we now offer for door and drawer fronts. Ask us about "Mixology" to learn more about how you can get creative and use multiple finishes in your custom space.

A home office off the kitchen can be concealed with a pocket door. Gray-painted maple Wood-Mode cabinetry complements the kitchen finishes but makes the space unique.
**Project Overview**
A small, quiet, efficient office space for one that is perfect for sorting mail and paying bills. Though small it has a great deal of natural light and views out the front of the house of the lush landscaping and wildlife. A pocket door makes the office disappear when it's time to entertain.
**What Makes This Project Unique?**
Small yet incredibly functional, this desk space is a comfortable, quiet place to catch up on home management tasks. Filled with natural light and offering a view of lush landscaping, the compact space is light and airy. To keep it from feeling cramped or crowded, we complemented warm gray-painted maple cabinetry with light countertops and tile. Taller ceilings allow ample storage, including full-height open storage, to manage all of the papers, files and extras that find their way into the home.
**Design Challenges**
While the office was intentionally designed into a tiny nook off the kitchen and pantry, we didn't want it to feel small for the people using it. By keeping the color palette light, taking cabinetry to the ceiling, incorporating open storage and maximizing natural light, the space feels cozy, and larger than it actually is.
Photo by MIke Kaskel.

This study was designed with a young family in mind. A longhorn fan a black and white print was featured and used family photos and kids artwork for accents. Adding a few accessories on the bookcase with favorite books on the shelves give this space finishing touches. A mid-century desk and chair was recommended from CB2 to give the space a more modern feel but keeping a little traditional in the mix. Navy Wall to create bring your eye into the room as soon as you walk in from the front door.

A farmhouse style was achieved in this new construction home by keeping the details clean and simple. Shaker style cabinets and square stair parts moldings set the backdrop for incorporating our clients’ love of Asian antiques. We had fun re-purposing the different pieces she already had: two were made into bathroom vanities; and the turquoise console became the star of the house, welcoming visitors as they walk through the front door.
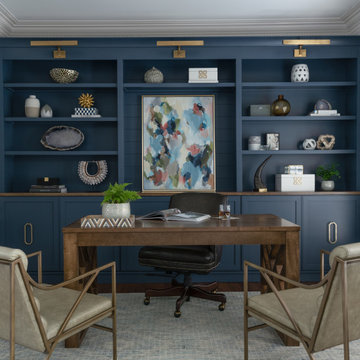
Réalisation d'un bureau tradition avec un mur bleu, parquet foncé et un sol marron.
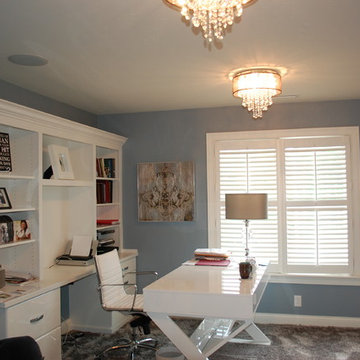
Upstairs home office.
Idée de décoration pour un bureau tradition de taille moyenne avec un mur bleu, moquette, aucune cheminée et un bureau indépendant.
Idée de décoration pour un bureau tradition de taille moyenne avec un mur bleu, moquette, aucune cheminée et un bureau indépendant.
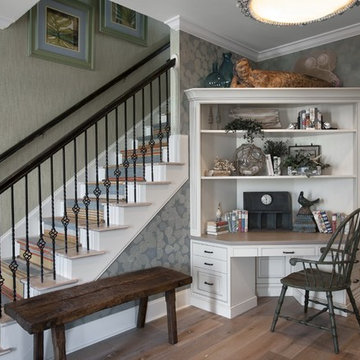
Cette image montre un petit bureau victorien avec un mur bleu, un sol en bois brun et aucune cheminée.
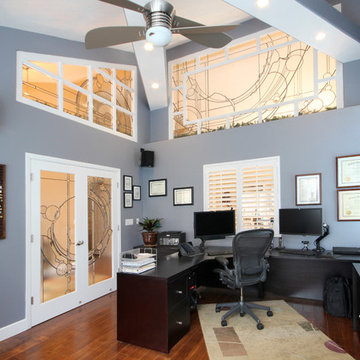
Réalisation d'un bureau minimaliste de taille moyenne avec un mur bleu, un sol en bois brun et un bureau indépendant.
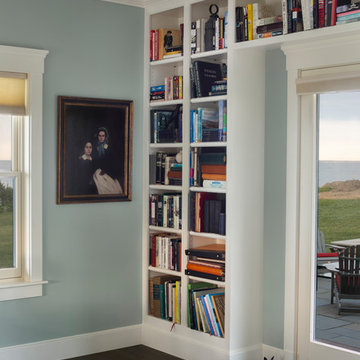
Seaside Escape is a beautiful Acorn Home, which sits on the edge of Buzzards Bay. It blends traditional and contemporary styles, with classic New England features on the exterior and modern accents on the interior. The roof deck and patio are perfect places to take in its panoramic ocean view, while the open floor plan showcases this view from almost every room in the house.
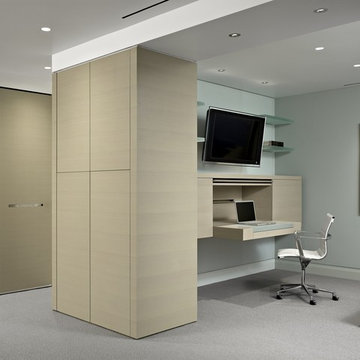
Complete renovation of 5th floor condominium on the top of Nob Hill. The revised floor plan required a complete demolition of the existing finishes. Careful consideration of the other building residents and the common areas of the building were priorities all through the construction process. This project is most accurately defined as ultra contemporary. Some unique features of the new architecture are the cantilevered glass shelving, the frameless glass/metal doors, and Italian custom cabinetry throughout.
Photos: Joe Fletcher
Architect: Garcia Tamjidi Architects
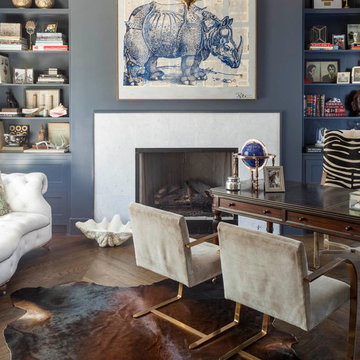
Nathan Schroder Photography
BK Design Studio
Robert Elliott Custom Homes
Cette photo montre un bureau tendance avec un mur bleu, parquet foncé, une cheminée standard, un manteau de cheminée en pierre et un bureau indépendant.
Cette photo montre un bureau tendance avec un mur bleu, parquet foncé, une cheminée standard, un manteau de cheminée en pierre et un bureau indépendant.

Cette photo montre un bureau chic avec un mur bleu, parquet peint, aucune cheminée et un sol marron.
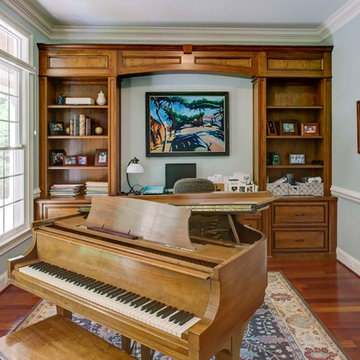
New View
Cette photo montre un petit bureau chic avec un mur bleu, un sol en bois brun, aucune cheminée et un bureau intégré.
Cette photo montre un petit bureau chic avec un mur bleu, un sol en bois brun, aucune cheminée et un bureau intégré.
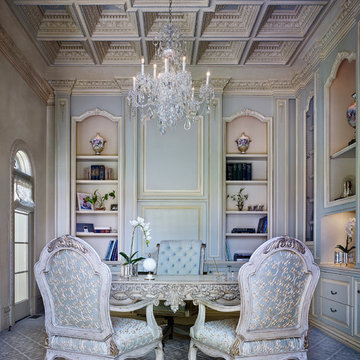
Home office for a female attorney. Custom cabinets. White River and Decorator's Supply applied composition ornamentation. The panel behind the desk slides up into the wall above to expose a credenza work surface. Trim carpentry by Sam King of S&S Woodworking. Cabinets fabricated by C&G Woodworking. Silver Leafing applied by Patty Paul.
Ron Ruscio
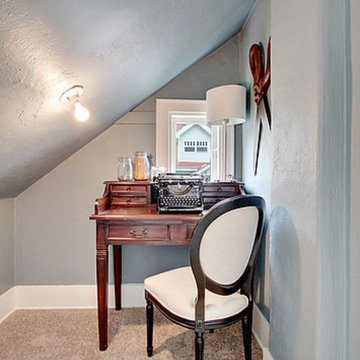
www.vicaso.com
Idées déco pour un bureau classique avec un mur bleu, moquette et un bureau indépendant.
Idées déco pour un bureau classique avec un mur bleu, moquette et un bureau indépendant.
Idées déco de bureaux gris avec un mur bleu
1