Idées déco de bureaux gris avec un sol beige
Trier par:Populaires du jour
161 - 180 sur 847 photos
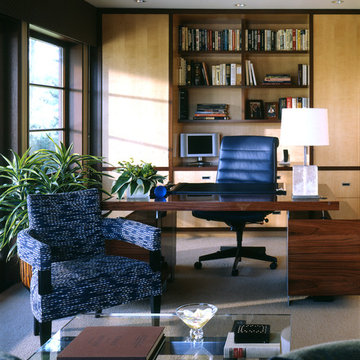
We gutted the existing home and added a new front entry, raised the ceiling for a new master suite, filled the back of the home with large panels of sliding doors and windows and designed the new pool, spa, terraces and entry motor court.
Dave Reilly: Project Architect
Tim Macdonald- Interior Decorator- Timothy Macdonald Interiors, NYC.
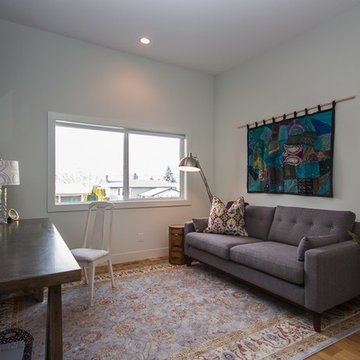
Idées déco pour un bureau atelier contemporain de taille moyenne avec un mur blanc, parquet clair, aucune cheminée, un bureau indépendant et un sol beige.
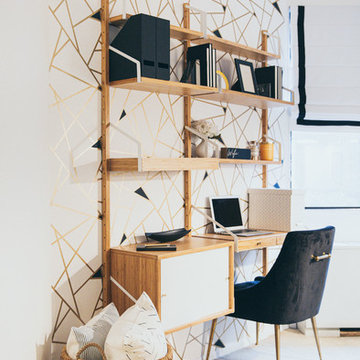
Home Office Makeover with geometric wallpaper and wall mounted desk.
Aménagement d'un petit bureau moderne avec un mur blanc, moquette, un bureau intégré et un sol beige.
Aménagement d'un petit bureau moderne avec un mur blanc, moquette, un bureau intégré et un sol beige.
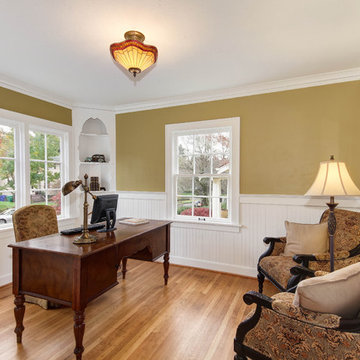
Photo by Doug Gorsline, Ash Creek Photo.
Idée de décoration pour un bureau tradition avec un sol en bois brun, un bureau indépendant et un sol beige.
Idée de décoration pour un bureau tradition avec un sol en bois brun, un bureau indépendant et un sol beige.
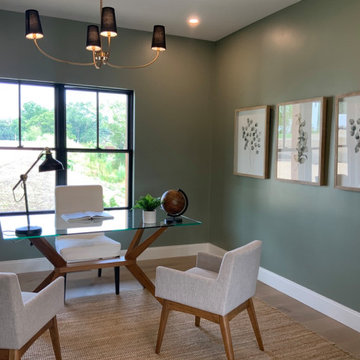
Cette photo montre un grand bureau nature avec un mur vert, parquet clair, un bureau indépendant et un sol beige.
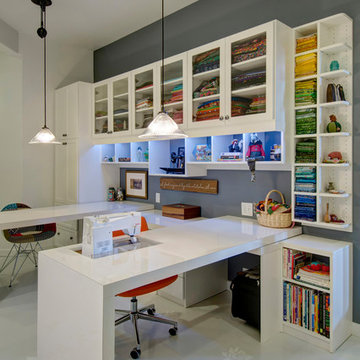
Réalisation d'un bureau tradition de taille moyenne avec un mur beige, parquet clair, aucune cheminée, un bureau intégré et un sol beige.
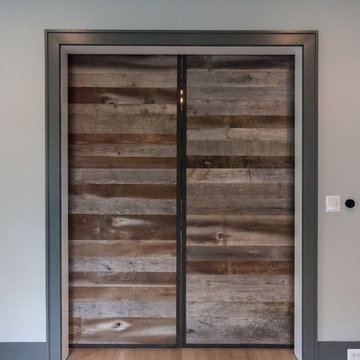
Exemple d'un bureau tendance avec un mur gris, parquet clair, un bureau indépendant et un sol beige.
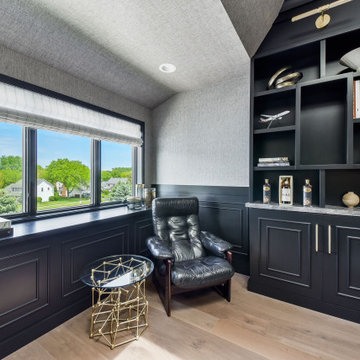
Our artisans are masters of all things millwork, and applied molding is no exception.
This Oak Brook office we created with @charlestonbuilding shows off the luxurious feel applied molding brings to a space!
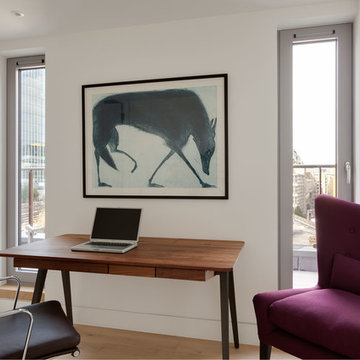
Home Office.
Bruce Hemming (Photography) : Formstudio (Architecture)
Inspiration pour un bureau minimaliste de taille moyenne avec un mur blanc, parquet clair, aucune cheminée, un bureau indépendant et un sol beige.
Inspiration pour un bureau minimaliste de taille moyenne avec un mur blanc, parquet clair, aucune cheminée, un bureau indépendant et un sol beige.
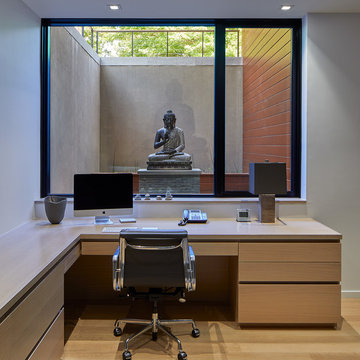
Réalisation d'un bureau design de taille moyenne avec un mur blanc, parquet clair, aucune cheminée, un bureau intégré et un sol beige.
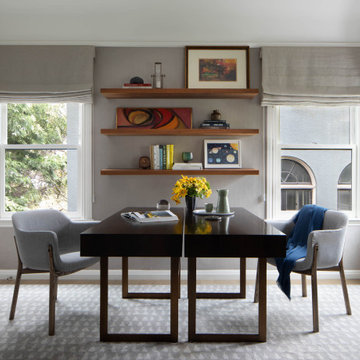
The "blue hour" is that magical time of day when sunlight scatters and the sky becomes a deep shade of blue. For this Mediterranean-style Sea Cliff home from the 1920s, we took our design inspiration from the twilight period that inspired artists and photographers. The living room features moody blues and neutral shades on the main floor. We selected contemporary furnishings and modern art for this active family of five. Upstairs are the bedrooms and a home office, while downstairs, a media room, and wine cellar provide a place for adults and young children to relax and play.
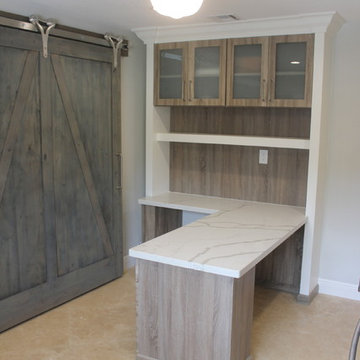
Multi-purpose room designed to have everything AND the kitchen sink! Space planned very carefully to include all of the client's needs. This bonus room was previously used primarily for laundry and storage. A custom walnut desk with beautiful quartz countertops was designed to maximize leg room and function. Frosted glass cabinet doors hide office supplies. A huge 6 foot barn door was custom designed to hide the washer and dryer when not in use. Door by Rustica Hardware. White Shaker cabinetry for storage and a beautiful white fireclay sink with a classic chrome bridge faucet finishes off the laundry side. Client wanted a space for an extra refrigerator, we also housed a hidden ironing board in the long cabinet adjacent to the fridge.
April Mondelli

This truly magnificent King City Project is the ultra-luxurious family home you’ve been dreaming of! This immaculate 5 bedroom residence has stunning curb appeal, with a beautifully designed stone exterior, professionally landscaped gardens, and a private driveway leading up to the 3.5 car garage.
This extraordinary 6700 square foot palatial home. The Roman-inspired interior design has endless exceptional Marble floors, detailed high-end crown moulding, and upscale interior light fixtures throughout. Spend romantic evenings at home by the double sided gas fireplace in the family room featuring a coffered ceiling, large windows, and a stone accent wall, or, host elegant soirees in the incredible open concept living and dining room, accented with regal finishes and a 19ft Groin ceiling. For additional entertainment space, the sitting area just off the Rotunda features a gas fireplace and striking Fresco painted barrelled ceiling which opens to a balcony with unobstructed South views of the surrounding area. This expansive main level also has a gorgeous home office with built-in cabinetry that will make you want to work from home everyday!
The chef of the household will love this exquisite Klive Christian designed gourmet kitchen, equipped with custom cabinets, granite countertops and backsplash, a huge 10ft centre island, and high-end stainless steel appliances. The bright breakfast area is ideal for enjoying morning meals and conversation while overlooking the verdant backyard, or step out to the deck to savour your meals under the stars. Wine enthusiasts will love the climatized wine room for displaying and preserving your extensive collection.
Also on the main level is the expansive Master Suite with stunning views of the countryside, and a magnificent ensuite washroom, featuring built-in cabinetry, a dressing area, an oversized glass shower, and a separate soaker tub. The residence has an additional spacious bedroom on the main floor, ,two bedrooms on the second level and a 900 sq ft Nanny suite complete with a kitchenette. All bedrooms have abundant walk-in closet space, large picture windows and full ensuites with heated floors.
The professionally finished basement with upscale finishes has a lounge feel, featuring men’s and women’s bathrooms, a sizable entertainment area, bar, and two separate walkouts, as well as ample storage space. Extras include a side entrance to the mudroom,two spacious cold rooms, a CVAC rough-in, 400 AMP Electrical service, a security system, built-in speakers throughout and Control4 Home automation system that includes lighting, audio & video and so much more. A true pride of ownership and masterpiece designed and built by Dellfina Homes Inc.
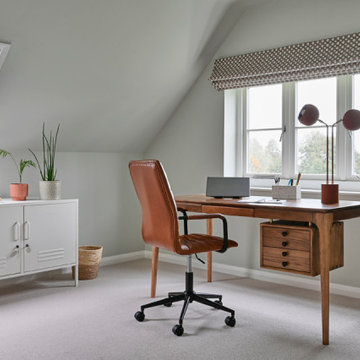
Inspired by fantastic views, there was a strong emphasis on natural materials and lots of textures to create a hygge space.
Modern mid century style home office.
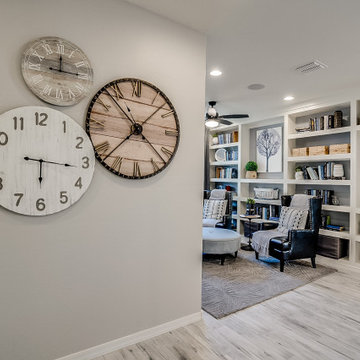
Exemple d'un grand bureau tendance avec un mur beige, parquet clair et un sol beige.
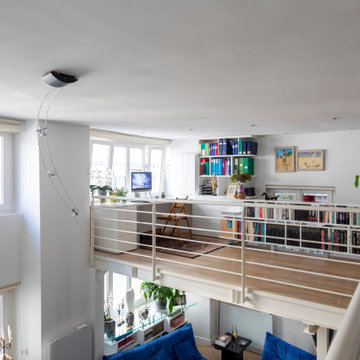
Le bureau a été créé dans la continuité de la bibliothèque garde corps.Il permet d'exploiter du rangement sur la hauteur totale du mur et de positionner le bureau sur le long de la baie vitrée.
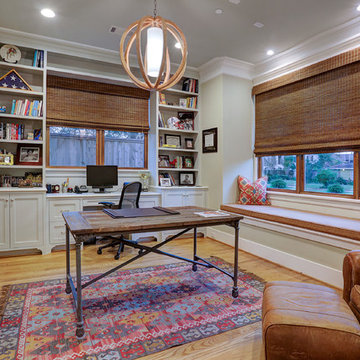
Idée de décoration pour un bureau tradition avec un mur beige, un sol en bois brun, un bureau indépendant et un sol beige.
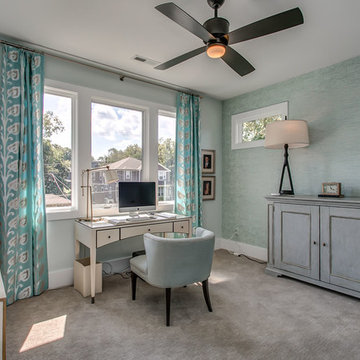
Idées déco pour un bureau classique avec un mur bleu, moquette, un bureau indépendant et un sol beige.
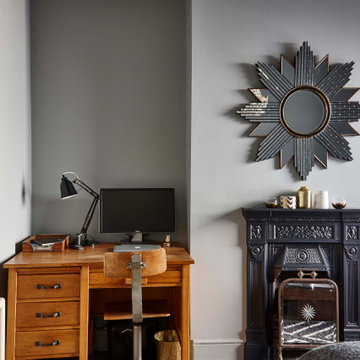
Cette photo montre un petit bureau éclectique avec un mur gris, parquet clair, une cheminée standard, un manteau de cheminée en métal, un bureau indépendant et un sol beige.
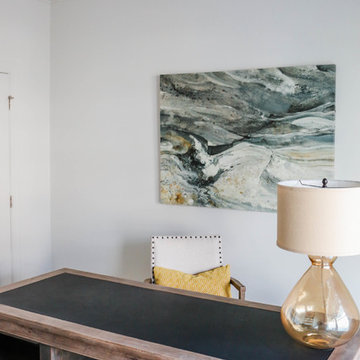
Katherine George
Idée de décoration pour un bureau tradition de taille moyenne avec un mur blanc, moquette, un bureau indépendant et un sol beige.
Idée de décoration pour un bureau tradition de taille moyenne avec un mur blanc, moquette, un bureau indépendant et un sol beige.
Idées déco de bureaux gris avec un sol beige
9