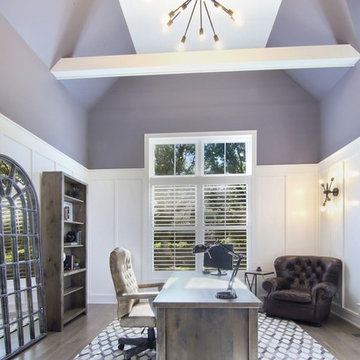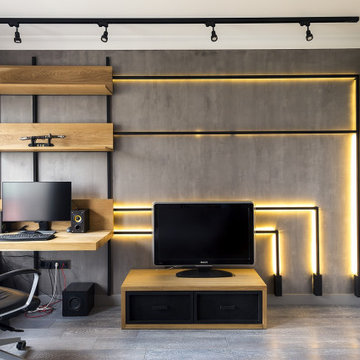Idées déco de bureaux gris avec un sol gris
Trier par :
Budget
Trier par:Populaires du jour
21 - 40 sur 881 photos
1 sur 3
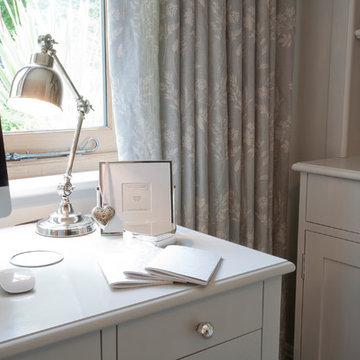
The brief for this room was to create a working study that was both feminine & beautiful. By keeping the palette to a variation of soft and delicate colours throughout and a combination of fabrics the end result was exquisite.
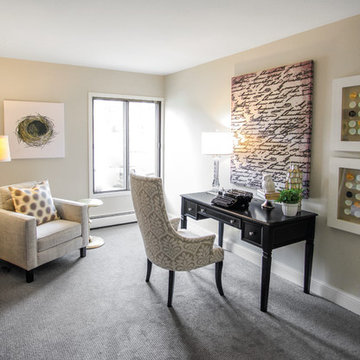
Jenna & Lauren Weiler
Réalisation d'un bureau tradition de taille moyenne avec une bibliothèque ou un coin lecture, moquette, aucune cheminée, un bureau indépendant, un sol gris et un mur gris.
Réalisation d'un bureau tradition de taille moyenne avec une bibliothèque ou un coin lecture, moquette, aucune cheminée, un bureau indépendant, un sol gris et un mur gris.
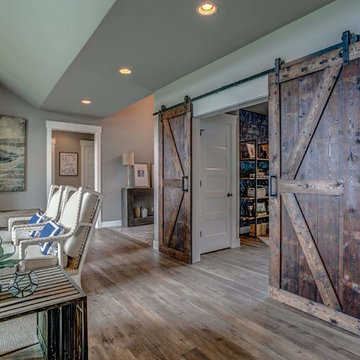
For the entry to the office, we added double barn doors. They were made by a local craftsman.
Aménagement d'un bureau campagne de taille moyenne avec un mur gris, sol en stratifié, un bureau indépendant et un sol gris.
Aménagement d'un bureau campagne de taille moyenne avec un mur gris, sol en stratifié, un bureau indépendant et un sol gris.
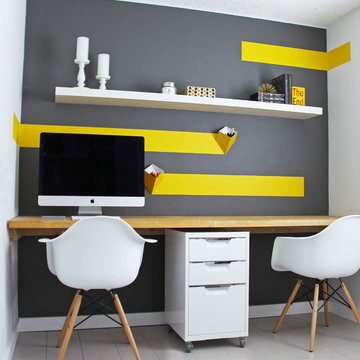
Exemple d'un petit bureau tendance avec un mur multicolore, parquet peint, un bureau intégré et un sol gris.
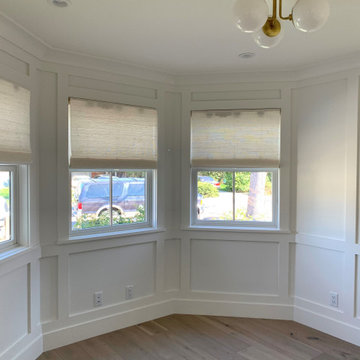
2021 - 3,100 square foot Coastal Farmhouse Style Residence completed with French oak hardwood floors throughout, light and bright with black and natural accents.
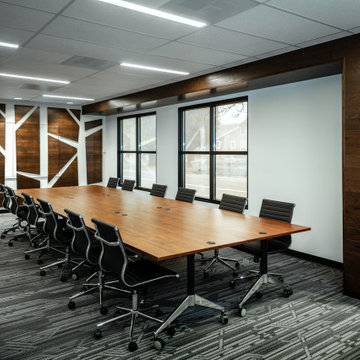
Conference room designed with accent wall pieces and lots of good light
Idée de décoration pour un bureau minimaliste de taille moyenne avec moquette, un bureau indépendant et un sol gris.
Idée de décoration pour un bureau minimaliste de taille moyenne avec moquette, un bureau indépendant et un sol gris.
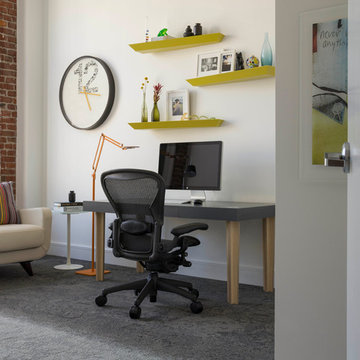
Custom floating citrine wall shelves and a custom designed desk are the spotlight of this San Francisco SOMA loft home office.
Photo Credit: David Duncan Livingston
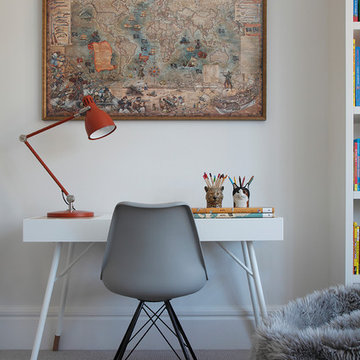
James Balston
Cette photo montre un bureau tendance avec un mur blanc, moquette, un bureau indépendant et un sol gris.
Cette photo montre un bureau tendance avec un mur blanc, moquette, un bureau indépendant et un sol gris.
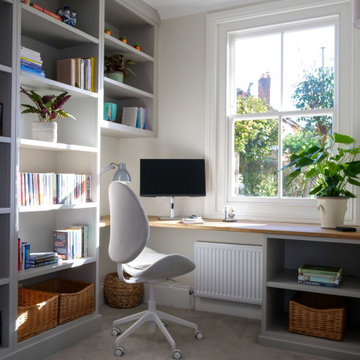
This office space needed to work for the whole family who were either working from home or studying, so colours and design were kept fresh and neutral. With natural light, its view of the courtyard and birds tweeting in the trees, the window became the focal point for the room.
The clients had lots of books to house so we wrapped shelving from floor to ceiling up as far as the chimney breast for a natural break, and built the desk into the corner overlooking the courtyard.
Creating bespoke furniture for this room was a must, allowing us to use the whole space, and make the room feel taller and more spacious.
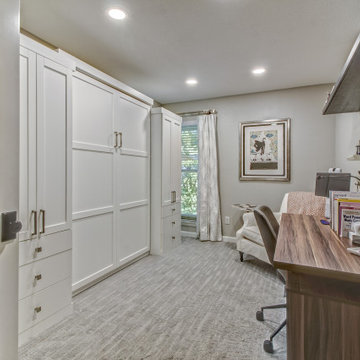
Created new entry to office (previously small bedroom) off the living room.
Idée de décoration pour un bureau tradition de taille moyenne avec un mur gris, moquette, aucune cheminée, un bureau indépendant et un sol gris.
Idée de décoration pour un bureau tradition de taille moyenne avec un mur gris, moquette, aucune cheminée, un bureau indépendant et un sol gris.

Réalisation d'un bureau minimaliste avec sol en béton ciré, un bureau indépendant et un sol gris.
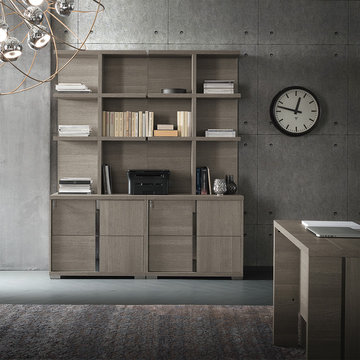
Two filing cabinets and corresponding hutches to provide maximum document storage.
Idée de décoration pour un bureau design de taille moyenne avec un mur gris, parquet peint, un bureau indépendant, un sol gris, une cheminée standard et un manteau de cheminée en pierre.
Idée de décoration pour un bureau design de taille moyenne avec un mur gris, parquet peint, un bureau indépendant, un sol gris, une cheminée standard et un manteau de cheminée en pierre.
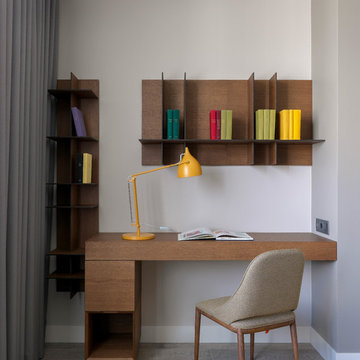
Квартира в жилом комплексе «Рублевские огни» на Западе Москвы была выбрана во многом из-за красивых видов, которые открываются с 22 этажа. Она стала подарком родителей для сына-студента — первым отдельным жильем молодого человека, началом самостоятельной жизни.
Архитектор: Тимур Шарипов
Подбор мебели: Ольга Истомина
Светодизайнер: Сергей Назаров
Фото: Сергей Красюк
Этот проект был опубликован на интернет-портале Интерьер + Дизайн
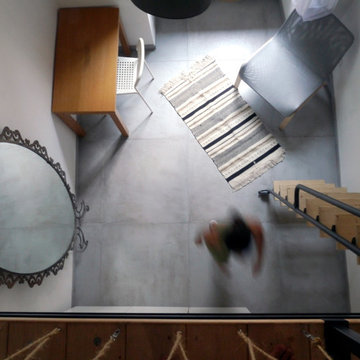
Inspiration pour un petit bureau atelier minimaliste avec un mur blanc, un sol en carrelage de porcelaine, un bureau indépendant et un sol gris.
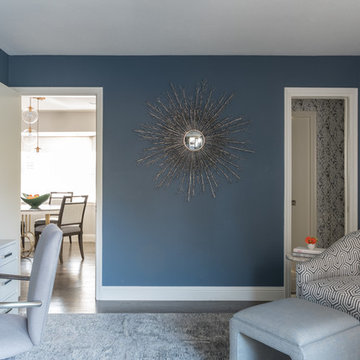
Michael Hunter Photography
Inspiration pour un bureau traditionnel de taille moyenne avec un mur bleu, un sol en bois brun, un bureau indépendant et un sol gris.
Inspiration pour un bureau traditionnel de taille moyenne avec un mur bleu, un sol en bois brun, un bureau indépendant et un sol gris.
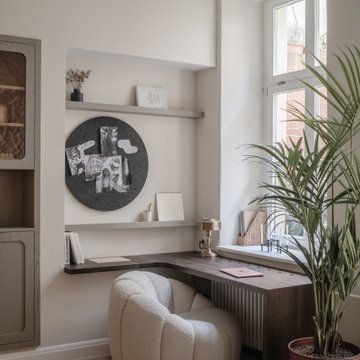
Exemple d'un très grand bureau éclectique avec un mur beige, un sol en bois brun, un bureau intégré et un sol gris.
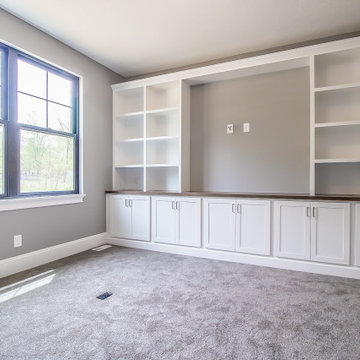
It’s Walkthrough Wednesday! Check out the details of this gorgeous custom built home in Cortland. More photos coming soon to the gallery on www.payne-payne.com. ⭐️
.
.
.
#payneandpayne #homebuilder #homedecor #homedesign #custombuild #luxuryhome #ohiohomebuilders #ohiocustomhomes #dreamhome #nahb #buildersofinsta
#builtins #chandelier #recroom #marblekitchen #barndoors #familyownedbusiness #clevelandbuilders #cortlandohio #AtHomeCLE
.?@paulceroky
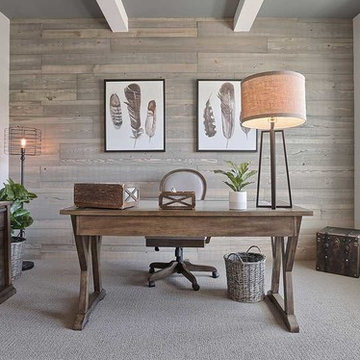
This 1-story home with open floorplan includes 2 bedrooms and 2 bathrooms. Stylish hardwood flooring flows from the Foyer through the main living areas. The Kitchen with slate appliances and quartz countertops with tile backsplash. Off of the Kitchen is the Dining Area where sliding glass doors provide access to the screened-in porch and backyard. The Family Room, warmed by a gas fireplace with stone surround and shiplap, includes a cathedral ceiling adorned with wood beams. The Owner’s Suite is a quiet retreat to the rear of the home and features an elegant tray ceiling, spacious closet, and a private bathroom with double bowl vanity and tile shower. To the front of the home is an additional bedroom, a full bathroom, and a private study with a coffered ceiling and barn door access.
Idées déco de bureaux gris avec un sol gris
2
