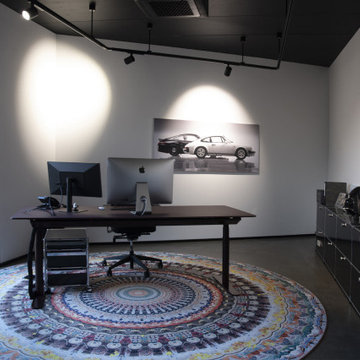Idées déco de bureaux gris avec un sol noir
Trier par :
Budget
Trier par:Populaires du jour
21 - 40 sur 52 photos
1 sur 3
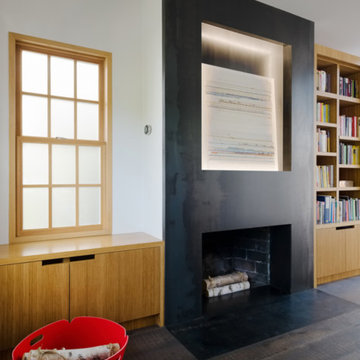
Inspiration pour un grand bureau minimaliste avec une bibliothèque ou un coin lecture, un mur blanc, parquet foncé, une cheminée standard, un manteau de cheminée en béton et un sol noir.
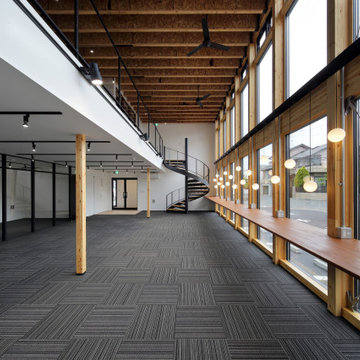
Idées déco pour un très grand bureau industriel de type studio avec un mur blanc, moquette, un bureau indépendant, un sol noir, poutres apparentes et du papier peint.
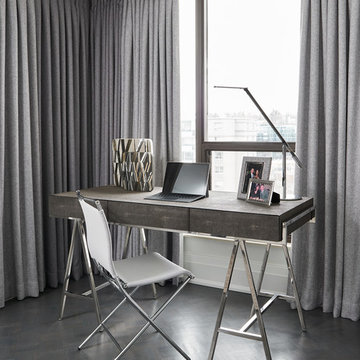
Cette photo montre un bureau tendance de taille moyenne et de type studio avec un mur blanc, un sol en vinyl, aucune cheminée et un sol noir.

Photo by : Taito Kusakabe
Idée de décoration pour un petit bureau minimaliste de type studio avec un mur blanc, moquette et un sol noir.
Idée de décoration pour un petit bureau minimaliste de type studio avec un mur blanc, moquette et un sol noir.
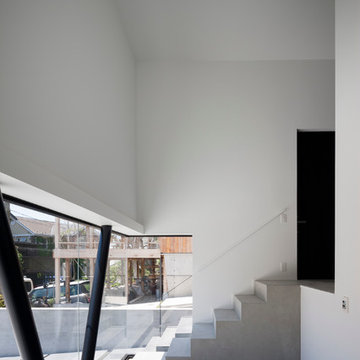
Photo by Hiroshi Ueda
Réalisation d'un bureau minimaliste avec sol en béton ciré et un sol noir.
Réalisation d'un bureau minimaliste avec sol en béton ciré et un sol noir.
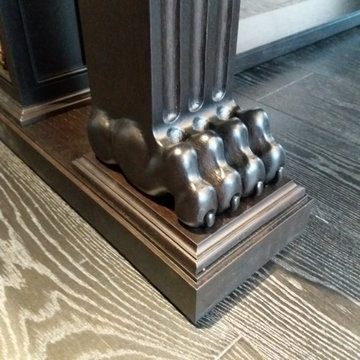
Деталь мужского письменного стола. Стол выполнен на заказ по эскизам, декоративные элементы - лапы льва - вырезаны из дуба художником-резчиком по дереву.
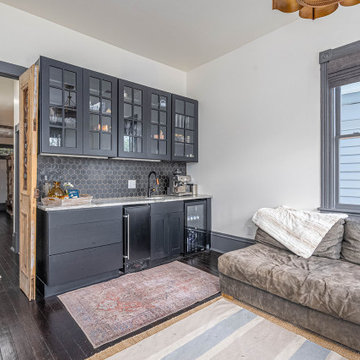
Cette image montre un grand bureau traditionnel avec un mur blanc, parquet foncé, un bureau indépendant et un sol noir.
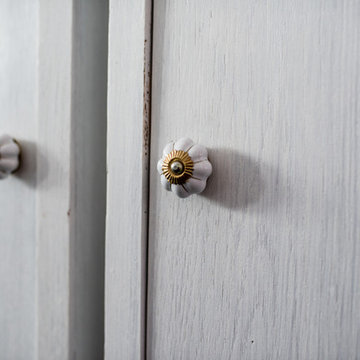
Foto: Claudia Vallentin
Aménagement d'un bureau éclectique avec un mur blanc, moquette, un bureau indépendant et un sol noir.
Aménagement d'un bureau éclectique avec un mur blanc, moquette, un bureau indépendant et un sol noir.
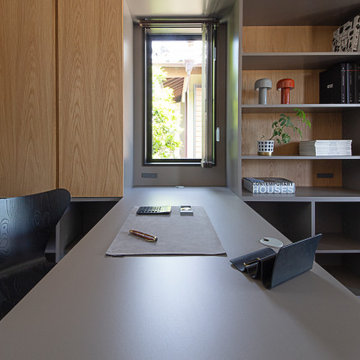
所長用デスク。壁面いっぱいにA4ファイルが収納できるようにデザインしました。扉はオーク突板。
Cette photo montre un bureau chic de taille moyenne et de type studio avec un sol en vinyl, aucune cheminée, un bureau indépendant, un sol noir, un plafond en papier peint et du papier peint.
Cette photo montre un bureau chic de taille moyenne et de type studio avec un sol en vinyl, aucune cheminée, un bureau indépendant, un sol noir, un plafond en papier peint et du papier peint.
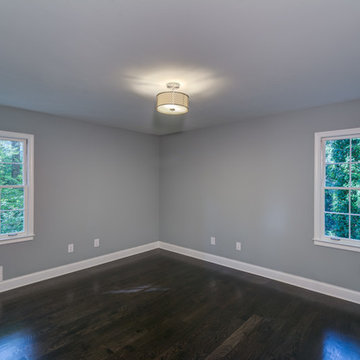
Fotografik Arts
Idée de décoration pour un grand bureau tradition avec un mur gris, parquet foncé, aucune cheminée, un bureau indépendant et un sol noir.
Idée de décoration pour un grand bureau tradition avec un mur gris, parquet foncé, aucune cheminée, un bureau indépendant et un sol noir.
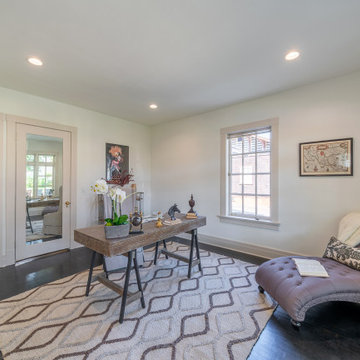
Idées déco pour un grand bureau craftsman avec un mur blanc, parquet foncé, aucune cheminée, un bureau indépendant et un sol noir.
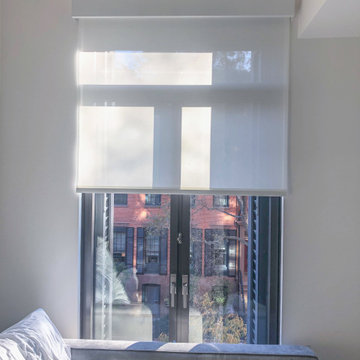
Lutron motorized solar shades. Custom Fascia used to contain roller
Idée de décoration pour un petit bureau atelier avec moquette, un bureau indépendant et un sol noir.
Idée de décoration pour un petit bureau atelier avec moquette, un bureau indépendant et un sol noir.
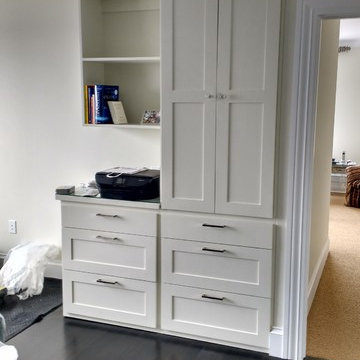
Designed specifically by the physician/homeowner to accommodate files.
Réalisation d'un bureau design de taille moyenne avec un mur blanc, parquet foncé, un bureau intégré et un sol noir.
Réalisation d'un bureau design de taille moyenne avec un mur blanc, parquet foncé, un bureau intégré et un sol noir.
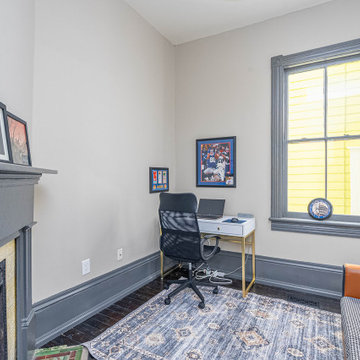
This space is a great extra bedroom of home office space. While it is small, it is also simple, therefore easily transitioning into whatever the need might be!
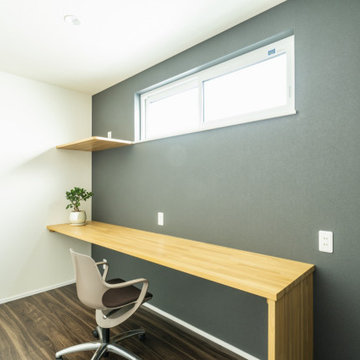
ナチュラル、自然素材のインテリアは苦手。
洗練されたシックなデザインにしたい。
ブラックの大判タイルや大理石のアクセント。
それぞれ部屋にも可変性のあるプランを考え。
家族のためだけの動線を考え、たったひとつ間取りにたどり着いた。
快適に暮らせるように断熱窓もトリプルガラスで覆った。
そんな理想を取り入れた建築計画を一緒に考えました。
そして、家族の想いがまたひとつカタチになりました。
外皮平均熱貫流率(UA値) : 0.42W/m2・K
気密測定隙間相当面積(C値):1.00cm2/m2
断熱等性能等級 : 等級[4]
一次エネルギー消費量等級 : 等級[5]
耐震等級 : 等級[3]
構造計算:許容応力度計算
仕様:
長期優良住宅認定
山形市産材利用拡大促進事業
やまがた健康住宅認定
山形の家づくり利子補給(寒さ対策・断熱化型)
家族構成:30代夫婦
施工面積:122.55 ㎡ ( 37.07 坪)
竣工:2020年12月
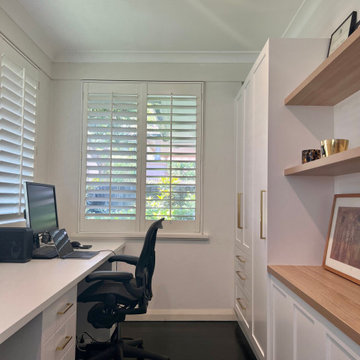
With both our clients running businesses from home it was paramount that they had an office space that would service their needs. They also wanted to include space for their 2 kids to be able to work alongside them.
There were some f key requirements in this space:
- Desk areas for 4 people
- Integration of one Sit Down - Stand Up desk
- Space for filing
- Space for a large printer
- Plenty of storage
As the space was long and thin with a windows spanning 3 sides we designed the desk along the longest wall underneath the window. This gave us ample room to accommodate 4 people and the sit down - stand up desk.
On the back wall we utilised the free space to build in a combination of tall storage (so the client could hide away all their paperwork) and display shelving to add some personality into the space.
We chose a beautiful classic shaker door, complimented with brass hardware to give it that luxe, coastal vibe. We also switched out the desk top on the sit down- stand up desk so that it matched the built in desk which really finished the space off.
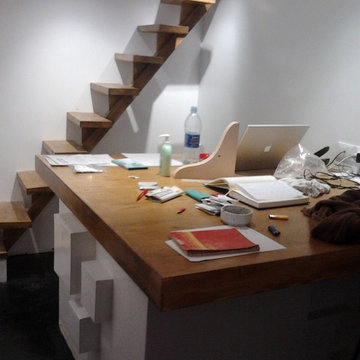
Architetto Giada Migliozzi
Cette image montre un petit bureau bohème de type studio avec un mur blanc, un sol en ardoise, un bureau indépendant et un sol noir.
Cette image montre un petit bureau bohème de type studio avec un mur blanc, un sol en ardoise, un bureau indépendant et un sol noir.
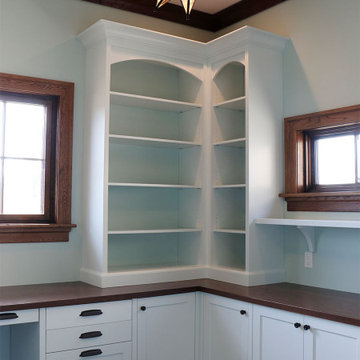
Modern Farm House
Cette image montre un bureau rustique avec un sol en ardoise, un bureau intégré et un sol noir.
Cette image montre un bureau rustique avec un sol en ardoise, un bureau intégré et un sol noir.
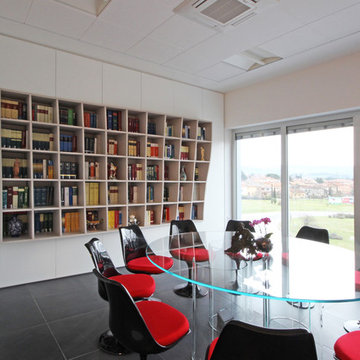
Il progetto con innovative Soluzioni d’Arredo e una personalizzata Architettura d’Interni per gli uffici dello Studio di Avvocati Colonni & Partners è nato quando questi si sono dovuti trasferire in un nuovo spazio in una location eccezionale alle porte di Città di Castello, all’interno di un edificio moderno multifunzionale molto affascinante progettato dallo Studio di Architettura 80.
Mi hanno chiamato perchè avevano bisogno di un approfondito studio di architettura d’interni e non sarebbe bastato disporre opportunamente scrivanie qua e librerie là. Inoltre volevano conferire una personalità spiccata e bene leggibile all’immagine del loro nuovo Studio Professionale. Per raggiungere questi scopi ci siamo disegnati tutto: scrivanie, bancone centrale e front-office, mobili archivio e librerie.
Ne è uscito un progetto di Architettura d’Interni Sartoriale che unitamente alla collaborazione preziosissima con l’artista locale Stefania Vichi, ha reso lo Studio Colonni senz’altro fuori dal consueto.
Idées déco de bureaux gris avec un sol noir
2
