Idées déco de bureaux gris de taille moyenne
Trier par :
Budget
Trier par:Populaires du jour
1 - 20 sur 3 634 photos
1 sur 3

AMBIA Photography
Idées déco pour un bureau classique de taille moyenne avec un mur gris, parquet clair, un bureau indépendant et un sol beige.
Idées déco pour un bureau classique de taille moyenne avec un mur gris, parquet clair, un bureau indépendant et un sol beige.

A nook with a comfortable, sophisticated daybed in your study gives you a place to get inspiration and also doubles as a guest room. See in Bluffview, a Dallas community.

Modern-glam full house design project.
Photography by: Jenny Siegwart
Réalisation d'un bureau minimaliste de taille moyenne avec un sol en calcaire, un bureau intégré, un sol gris et un mur gris.
Réalisation d'un bureau minimaliste de taille moyenne avec un sol en calcaire, un bureau intégré, un sol gris et un mur gris.
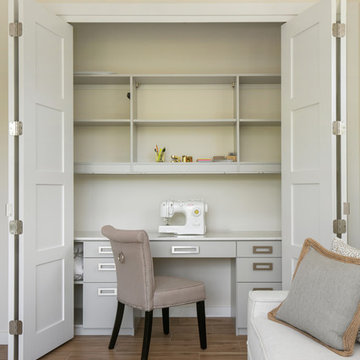
Photographer: Ryan Gamma
Aménagement d'un bureau atelier moderne de taille moyenne avec un mur blanc, un sol en carrelage de porcelaine, un bureau indépendant et un sol marron.
Aménagement d'un bureau atelier moderne de taille moyenne avec un mur blanc, un sol en carrelage de porcelaine, un bureau indépendant et un sol marron.

Cette photo montre un bureau chic de taille moyenne avec un bureau indépendant, un mur gris, un sol en vinyl, aucune cheminée et un sol gris.

Interior Design, Custom Furniture Design & Art Curation by Chango & Co.
Photography by Christian Torres
Cette photo montre un bureau chic de taille moyenne avec un mur bleu, parquet foncé, une cheminée standard et un sol marron.
Cette photo montre un bureau chic de taille moyenne avec un mur bleu, parquet foncé, une cheminée standard et un sol marron.

moody green office
Exemple d'un bureau chic de taille moyenne avec parquet clair, aucune cheminée, un sol beige, un bureau indépendant et un mur gris.
Exemple d'un bureau chic de taille moyenne avec parquet clair, aucune cheminée, un sol beige, un bureau indépendant et un mur gris.
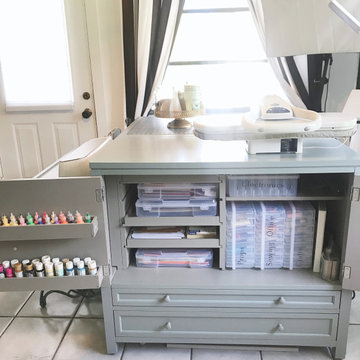
Reorganized this craft room to fit many sewing machines, fabric, thread and other essentials.
Idée de décoration pour un bureau atelier bohème de taille moyenne avec un mur blanc, un sol en carrelage de céramique, aucune cheminée, un bureau indépendant et un sol gris.
Idée de décoration pour un bureau atelier bohème de taille moyenne avec un mur blanc, un sol en carrelage de céramique, aucune cheminée, un bureau indépendant et un sol gris.

Exemple d'un bureau tendance de taille moyenne avec un mur blanc, parquet clair, une cheminée d'angle, un bureau indépendant et un sol beige.
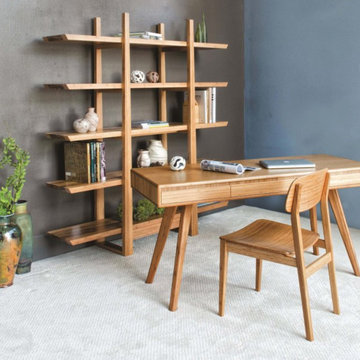
Idée de décoration pour un bureau design de taille moyenne avec une bibliothèque ou un coin lecture, un mur gris, moquette, un bureau indépendant et un sol blanc.

Free ebook, Creating the Ideal Kitchen. DOWNLOAD NOW
Collaborations with builders on new construction is a favorite part of my job. I love seeing a house go up from the blueprints to the end of the build. It is always a journey filled with a thousand decisions, some creative on-the-spot thinking and yes, usually a few stressful moments. This Naperville project was a collaboration with a local builder and architect. The Kitchen Studio collaborated by completing the cabinetry design and final layout for the entire home.
Around the corner is the home office that is painted a custom color to match the cabinetry. The wall of cabinetry along the back of the room features a roll out printer cabinet, along with drawers and open shelving for books and display. We are pretty sure a lot of work must get done in here with all these handy features!
If you are building a new home, The Kitchen Studio can offer expert help to make the most of your new construction home. We provide the expertise needed to ensure that you are getting the most of your investment when it comes to cabinetry, design and storage solutions. Give us a call if you would like to find out more!
Designed by: Susan Klimala, CKBD
Builder: Hampton Homes
Photography by: Michael Alan Kaskel
For more information on kitchen and bath design ideas go to: www.kitchenstudio-ge.com

Idées déco pour un bureau classique de taille moyenne avec une bibliothèque ou un coin lecture, une cheminée standard, un manteau de cheminée en pierre, un bureau indépendant, un sol marron, un mur blanc et parquet foncé.
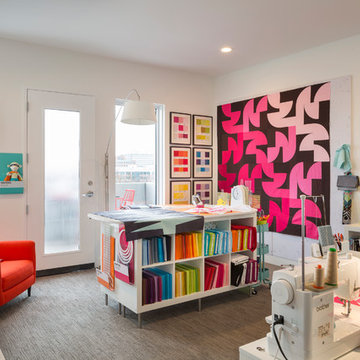
Bob Greenspan
Réalisation d'un bureau atelier design de taille moyenne avec un mur blanc, moquette, aucune cheminée et un sol gris.
Réalisation d'un bureau atelier design de taille moyenne avec un mur blanc, moquette, aucune cheminée et un sol gris.

This study was designed with a young family in mind. A longhorn fan a black and white print was featured and used family photos and kids artwork for accents. Adding a few accessories on the bookcase with favorite books on the shelves give this space finishing touches. A mid-century desk and chair was recommended from CB2 to give the space a more modern feel but keeping a little traditional in the mix. Navy Wall to create bring your eye into the room as soon as you walk in from the front door.

A farmhouse style was achieved in this new construction home by keeping the details clean and simple. Shaker style cabinets and square stair parts moldings set the backdrop for incorporating our clients’ love of Asian antiques. We had fun re-purposing the different pieces she already had: two were made into bathroom vanities; and the turquoise console became the star of the house, welcoming visitors as they walk through the front door.
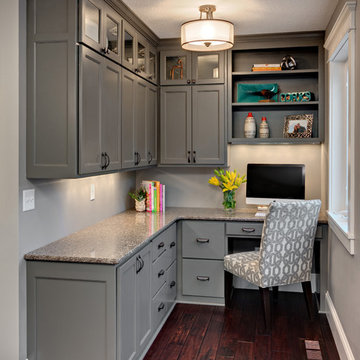
Photo Credit: Mark Ehlen
Cette image montre un bureau traditionnel de taille moyenne avec parquet foncé, un mur gris, aucune cheminée et un bureau intégré.
Cette image montre un bureau traditionnel de taille moyenne avec parquet foncé, un mur gris, aucune cheminée et un bureau intégré.
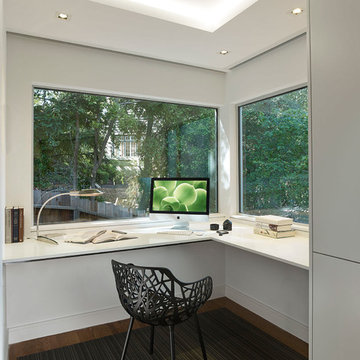
ASID Design Excellence First Place Residential – Kitchen and Bathroom: Michael Merrill Design Studio was approached three years ago by the homeowner to redesign her kitchen. Although she was dissatisfied with some aspects of her home, she still loved it dearly. As we discovered her passion for design, we began to rework her entire home--room by room, top to bottom.
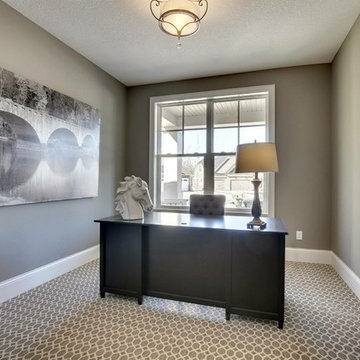
Add interest and unquiness to your home office floors with patterned carpet from CAP Carpet & Flooring.
CAP Carpet & Flooring is the leading provider of flooring & area rugs in the Twin Cities. CAP Carpet & Flooring is a locally owned and operated company, and we pride ourselves on helping our customers feel welcome from the moment they walk in the door. We are your neighbors. We work and live in your community and understand your needs. You can expect the very best personal service on every visit to CAP Carpet & Flooring and value and warranties on every flooring purchase. Our design team has worked with homeowners, contractors and builders who expect the best. With over 30 years combined experience in the design industry, Angela, Sandy, Sunnie,Maria, Caryn and Megan will be able to help whether you are in the process of building, remodeling, or re-doing. Our design team prides itself on being well versed and knowledgeable on all the up to date products and trends in the floor covering industry as well as countertops, paint and window treatments. Their passion and knowledge is abundant, and we're confident you'll be nothing short of impressed with their expertise and professionalism. When you love your job, it shows: the enthusiasm and energy our design team has harnessed will bring out the best in your project. Make CAP Carpet & Flooring your first stop when considering any type of home improvement project- we are happy to help you every single step of the way.
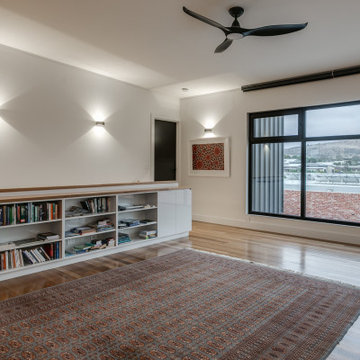
Custom Bookcase on the back of a stair balustrade
Idée de décoration pour un bureau urbain de taille moyenne avec un mur blanc et un bureau indépendant.
Idée de décoration pour un bureau urbain de taille moyenne avec un mur blanc et un bureau indépendant.

This home was built in an infill lot in an older, established, East Memphis neighborhood. We wanted to make sure that the architecture fits nicely into the mature neighborhood context. The clients enjoy the architectural heritage of the English Cotswold and we have created an updated/modern version of this style with all of the associated warmth and charm. As with all of our designs, having a lot of natural light in all the spaces is very important. The main gathering space has a beamed ceiling with windows on multiple sides that allows natural light to filter throughout the space and also contains an English fireplace inglenook. The interior woods and exterior materials including the brick and slate roof were selected to enhance that English cottage architecture.
Builder: Eddie Kircher Construction
Interior Designer: Rhea Crenshaw Interiors
Photographer: Ross Group Creative
Idées déco de bureaux gris de taille moyenne
1