Idées déco de bureaux gris
Trier par :
Budget
Trier par:Populaires du jour
1 - 20 sur 1 745 photos
1 sur 3
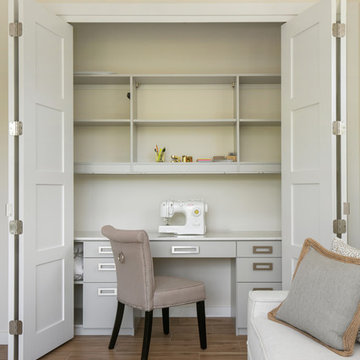
Photographer: Ryan Gamma
Aménagement d'un bureau atelier moderne de taille moyenne avec un mur blanc, un sol en carrelage de porcelaine, un bureau indépendant et un sol marron.
Aménagement d'un bureau atelier moderne de taille moyenne avec un mur blanc, un sol en carrelage de porcelaine, un bureau indépendant et un sol marron.

Design: Three Salt Design Co.
Photography: Lauren Pressey
Inspiration pour un petit bureau design avec moquette, un bureau indépendant, un mur blanc et un sol gris.
Inspiration pour un petit bureau design avec moquette, un bureau indépendant, un mur blanc et un sol gris.

This study was designed with a young family in mind. A longhorn fan a black and white print was featured and used family photos and kids artwork for accents. Adding a few accessories on the bookcase with favorite books on the shelves give this space finishing touches. A mid-century desk and chair was recommended from CB2 to give the space a more modern feel but keeping a little traditional in the mix. Navy Wall to create bring your eye into the room as soon as you walk in from the front door.
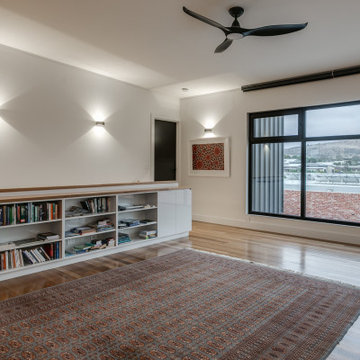
Custom Bookcase on the back of a stair balustrade
Idée de décoration pour un bureau urbain de taille moyenne avec un mur blanc et un bureau indépendant.
Idée de décoration pour un bureau urbain de taille moyenne avec un mur blanc et un bureau indépendant.

Idée de décoration pour un grand bureau minimaliste avec une bibliothèque ou un coin lecture, un mur gris, un sol en bois brun, un sol marron, poutres apparentes et du lambris de bois.
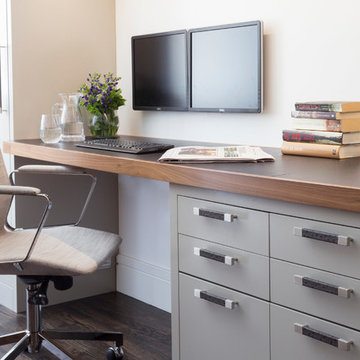
Project for: OPUS.AD
Inspiration pour un bureau design de taille moyenne avec un mur blanc, un sol en bois brun, aucune cheminée, un bureau intégré et un sol marron.
Inspiration pour un bureau design de taille moyenne avec un mur blanc, un sol en bois brun, aucune cheminée, un bureau intégré et un sol marron.
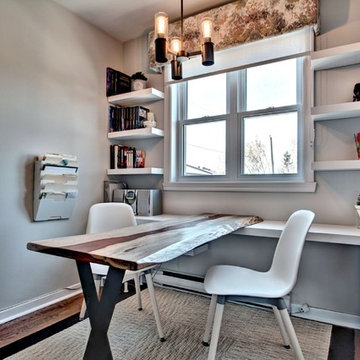
Design : Sandra Lajoie Design
Contracteur Général : Les Constructions Morrissette Inc.
Photographe : Créations Azur Photos
Cette photo montre un petit bureau industriel.
Cette photo montre un petit bureau industriel.
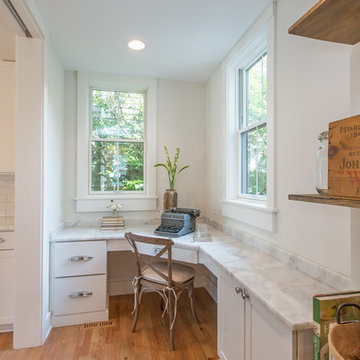
Inspiration pour un petit bureau rustique avec un mur blanc, parquet clair, aucune cheminée et un bureau intégré.
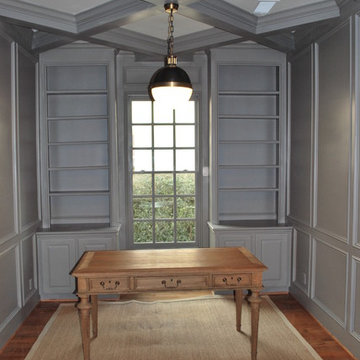
WE refinished this office from a dark stained finish to a beautiful sherwin Williams dovetail tinted lacquer. we painted the insert of the ceiling pure white for contrast
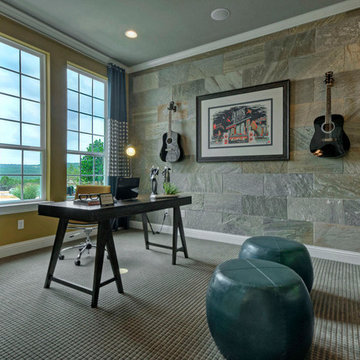
Study with stone wall
Réalisation d'un bureau tradition de taille moyenne avec un mur beige, moquette, aucune cheminée et un bureau indépendant.
Réalisation d'un bureau tradition de taille moyenne avec un mur beige, moquette, aucune cheminée et un bureau indépendant.
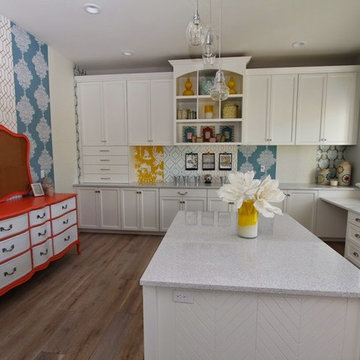
Fun alternating wallpaper makes the functional craft room quirky and awe inspiring. Reclaimed antique pieces add to the appeal. There is a center island made for sewing, a sink for project cleanup and tons of storage to organize all of your crafting supplies!
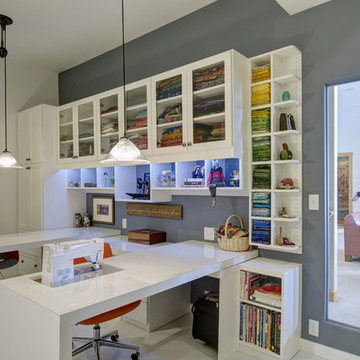
©Finished Basement Company
Sewing room with limitless storage and table surface to work on art projects or large quilts
Exemple d'un bureau atelier chic de taille moyenne avec un mur gris, un sol en carrelage de porcelaine, aucune cheminée, un bureau intégré et un sol blanc.
Exemple d'un bureau atelier chic de taille moyenne avec un mur gris, un sol en carrelage de porcelaine, aucune cheminée, un bureau intégré et un sol blanc.

Once their basement remodel was finished they decided that wasn't stressful enough... they needed to tackle every square inch on the main floor. I joke, but this is not for the faint of heart. Being without a kitchen is a major inconvenience, especially with children.
The transformation is a completely different house. The new floors lighten and the kitchen layout is so much more function and spacious. The addition in built-ins with a coffee bar in the kitchen makes the space seem very high end.
The removal of the closet in the back entry and conversion into a built-in locker unit is one of our favorite and most widely done spaces, and for good reason.
The cute little powder is completely updated and is perfect for guests and the daily use of homeowners.
The homeowners did some work themselves, some with their subcontractors, and the rest with our general contractor, Tschida Construction.
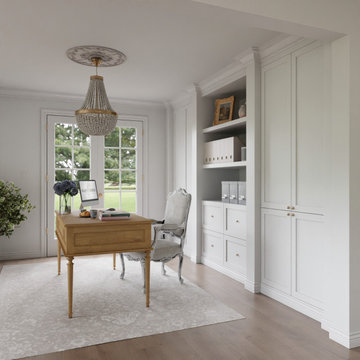
Feminine french country home office with beaded chandelier, built-in cabinets and freestanding desk
Cette photo montre un petit bureau avec un mur blanc, sol en stratifié, un bureau indépendant et un sol marron.
Cette photo montre un petit bureau avec un mur blanc, sol en stratifié, un bureau indépendant et un sol marron.
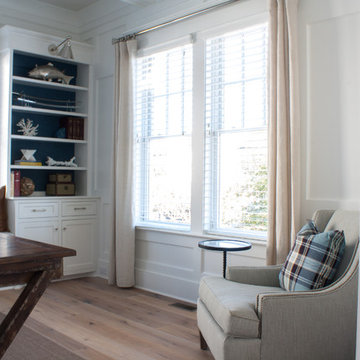
Study in our Classical Coastal Design for a Lawyer and his family. Photo by Amanda Keough
Cette image montre un bureau marin de taille moyenne avec un mur blanc et un bureau indépendant.
Cette image montre un bureau marin de taille moyenne avec un mur blanc et un bureau indépendant.
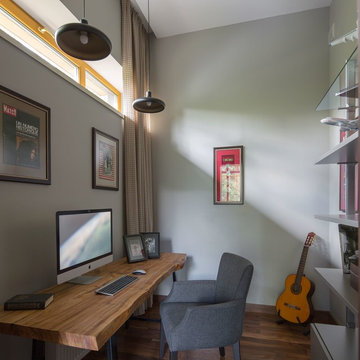
дизайнер - Герасимова Светлана
фото - Моргунов Сергей
Idées déco pour un bureau contemporain de taille moyenne avec un mur gris, parquet foncé, un bureau indépendant et un sol marron.
Idées déco pour un bureau contemporain de taille moyenne avec un mur gris, parquet foncé, un bureau indépendant et un sol marron.
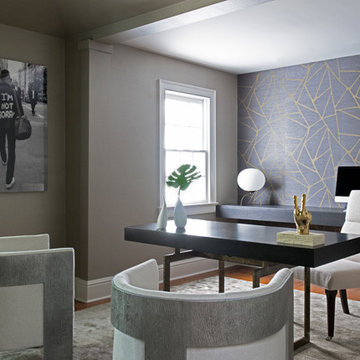
MODERN UPDATE TO HOME OFFICE
WALLPAPER ON FOCAL WALL
FLOATING DESK ON FOCAL WALL
MID CENTURY MODERN FREE STANDING DESK
MODERN BARREL BACK CHAIRS
BLACK/WHITE PHOTOGRAPHY

Custom Quonset Huts become artist live/work spaces, aesthetically and functionally bridging a border between industrial and residential zoning in a historic neighborhood. The open space on the main floor is designed to be flexible for artists to pursue their creative path.
The two-story buildings were custom-engineered to achieve the height required for the second floor. End walls utilized a combination of traditional stick framing with autoclaved aerated concrete with a stucco finish. Steel doors were custom-built in-house.
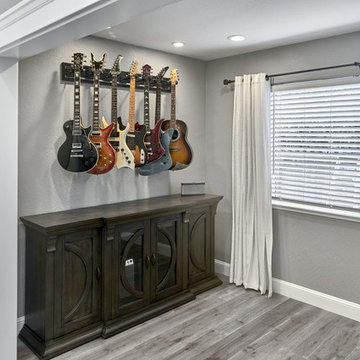
Mark Pinkerton, vi360 Photography
Cette photo montre un bureau chic de taille moyenne et de type studio avec un mur gris, parquet clair, un bureau indépendant et un sol gris.
Cette photo montre un bureau chic de taille moyenne et de type studio avec un mur gris, parquet clair, un bureau indépendant et un sol gris.
Idées déco de bureaux gris
1
