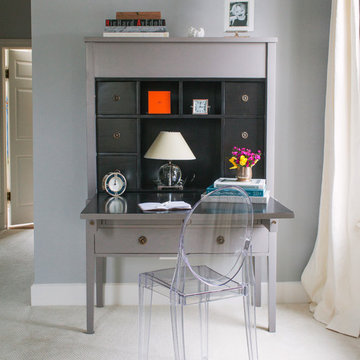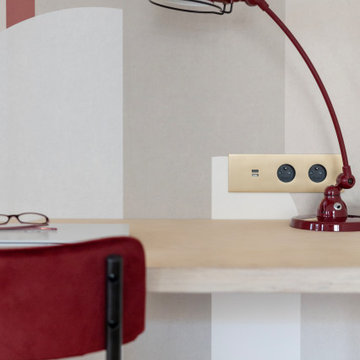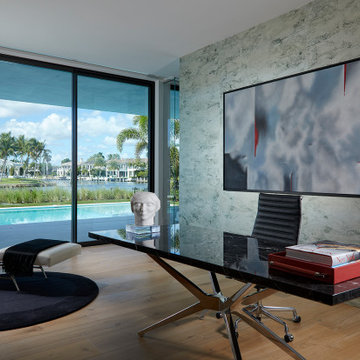Idées déco de bureaux gris
Trier par :
Budget
Trier par:Populaires du jour
181 - 200 sur 1 925 photos
1 sur 3
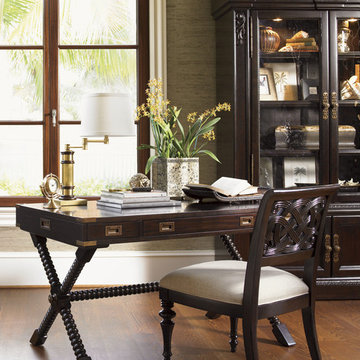
Inspired by British Campaign styling, this home office space features Tommy Bahama Home furniture.
Idée de décoration pour un bureau tradition de taille moyenne avec un sol en bois brun, un bureau indépendant et un mur gris.
Idée de décoration pour un bureau tradition de taille moyenne avec un sol en bois brun, un bureau indépendant et un mur gris.
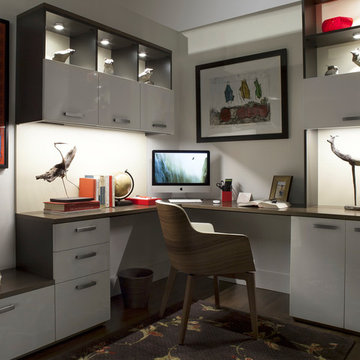
Interior and undercabinet LED lighting will illuminate your workspace.
Idée de décoration pour un grand bureau minimaliste avec un mur blanc, un sol en bois brun et un bureau intégré.
Idée de décoration pour un grand bureau minimaliste avec un mur blanc, un sol en bois brun et un bureau intégré.
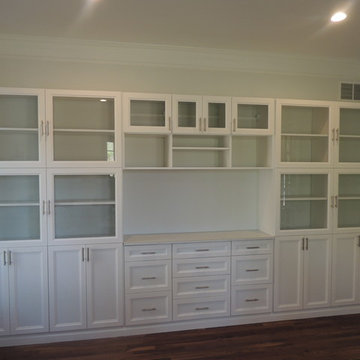
Large wall unit for a home office with many file drawers and glass cabinets for display.
Idée de décoration pour un bureau tradition de taille moyenne.
Idée de décoration pour un bureau tradition de taille moyenne.
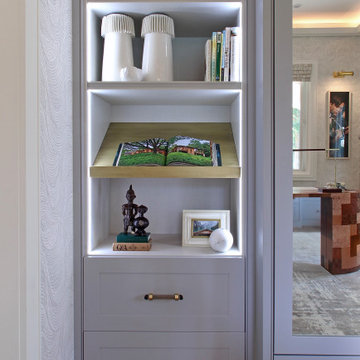
Idée de décoration pour un grand bureau avec un sol en bois brun, un bureau indépendant et du papier peint.
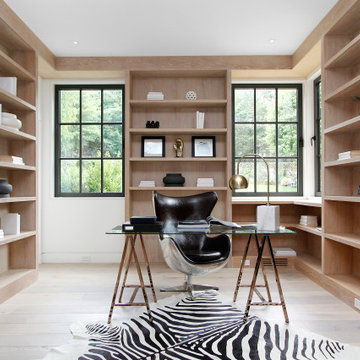
This beautiful Westport home staged by BA Staging & Interiors is almost 9,000 square feet and features fabulous, modern-farmhouse architecture. Our staging selection was carefully chosen based on the architecture and location of the property, so that this home can really shine.
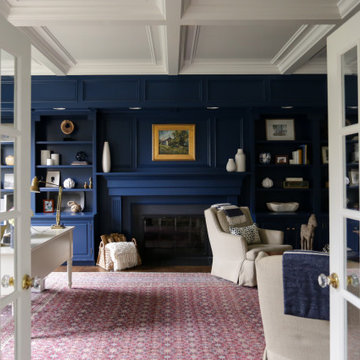
Our busy young homeowners were looking to move back to Indianapolis and considered building new, but they fell in love with the great bones of this Coppergate home. The home reflected different times and different lifestyles and had become poorly suited to contemporary living. We worked with Stacy Thompson of Compass Design for the design and finishing touches on this renovation. The makeover included improving the awkwardness of the front entrance into the dining room, lightening up the staircase with new spindles, treads and a brighter color scheme in the hall. New carpet and hardwoods throughout brought an enhanced consistency through the first floor. We were able to take two separate rooms and create one large sunroom with walls of windows and beautiful natural light to abound, with a custom designed fireplace. The downstairs powder received a much-needed makeover incorporating elegant transitional plumbing and lighting fixtures. In addition, we did a complete top-to-bottom makeover of the kitchen, including custom cabinetry, new appliances and plumbing and lighting fixtures. Soft gray tile and modern quartz countertops bring a clean, bright space for this family to enjoy. This delightful home, with its clean spaces and durable surfaces is a textbook example of how to take a solid but dull abode and turn it into a dream home for a young family.

The architectural focus for this North London Victorian terrace home design project was the refurbishment and reconfiguration of the ground floor together with additional space of a new side-return. Orienting and organising the interior architecture to maximise sunlight during the course of the day was one of our primary challenges solved. While the front of the house faces south-southeast with wonderful direct morning light, the rear garden faces northwest, consequently less light for most of the day.
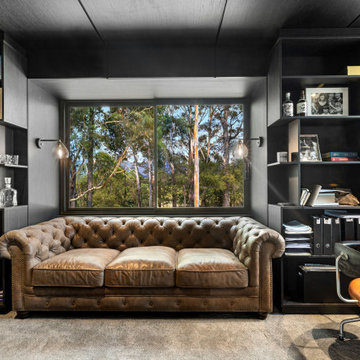
Home Office
Idée de décoration pour un bureau design avec un mur noir, moquette, un bureau intégré, un sol gris, une bibliothèque ou un coin lecture et boiseries.
Idée de décoration pour un bureau design avec un mur noir, moquette, un bureau intégré, un sol gris, une bibliothèque ou un coin lecture et boiseries.
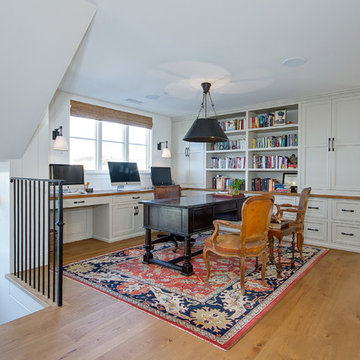
Contractor: Legacy CDM Inc. | Interior Designer: Kim Woods & Trish Bass | Photographer: Jola Photography
Idées déco pour un grand bureau campagne avec un mur blanc, un sol en bois brun, un bureau indépendant, un sol marron et aucune cheminée.
Idées déco pour un grand bureau campagne avec un mur blanc, un sol en bois brun, un bureau indépendant, un sol marron et aucune cheminée.
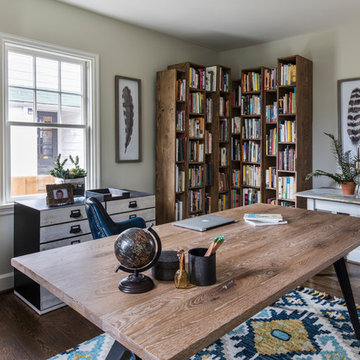
A beach-inspired home office design that boasts light woods, oceanic blues, and distressed casegoods! To optimize storage, we installed floor-to-ceiling shelves and integrated a large filing cabinet so the space can stay clean and organized.
For more about Angela Todd Studios, click here: https://www.angelatoddstudios.com/
To learn more about this project, click here: https://www.angelatoddstudios.com/portfolio/1932-hoyt-street-tudor/
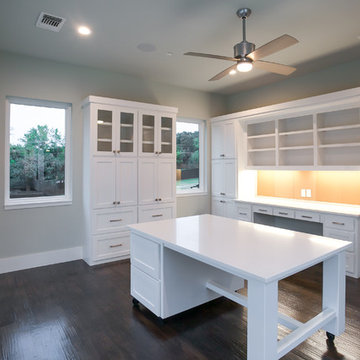
Ariana with ANM Photography
Aménagement d'un grand bureau atelier classique avec un mur beige, un sol en bois brun, un bureau indépendant et un sol marron.
Aménagement d'un grand bureau atelier classique avec un mur beige, un sol en bois brun, un bureau indépendant et un sol marron.
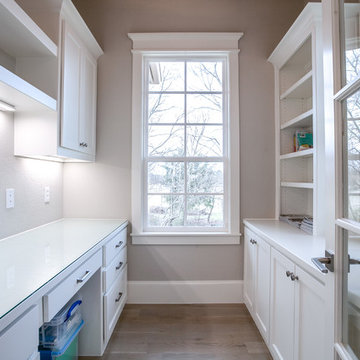
Ariana with ANM Photography
Inspiration pour un petit bureau atelier traditionnel avec un mur gris, parquet clair, aucune cheminée et un bureau intégré.
Inspiration pour un petit bureau atelier traditionnel avec un mur gris, parquet clair, aucune cheminée et un bureau intégré.
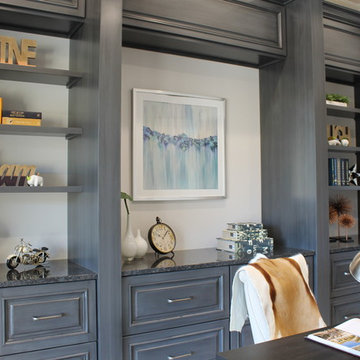
Spacious home office overlooking Lake Norman with custom built-in book shelves and file cabinets
Cathy Reed
Cette photo montre un grand bureau tendance avec un mur gris, un sol en carrelage de céramique, aucune cheminée et un bureau indépendant.
Cette photo montre un grand bureau tendance avec un mur gris, un sol en carrelage de céramique, aucune cheminée et un bureau indépendant.
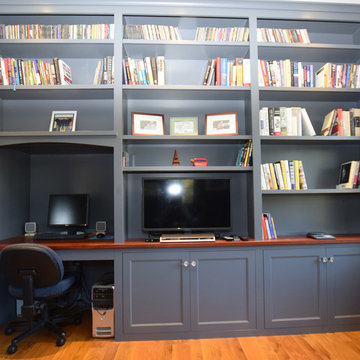
Custom cabinetry combines bookshelves, computer desk, TV, and closed storage for maximum use of space.
Aménagement d'un bureau campagne de taille moyenne avec un mur gris, parquet clair et un bureau intégré.
Aménagement d'un bureau campagne de taille moyenne avec un mur gris, parquet clair et un bureau intégré.
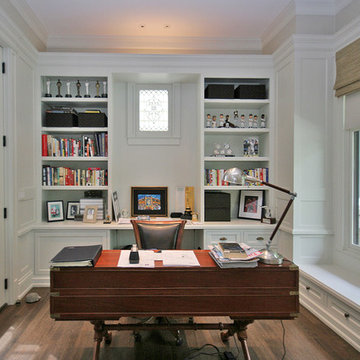
Architect: Tandem Architecture; Photo Credit: Steven Johnson Photography
Inspiration pour un bureau traditionnel de taille moyenne avec un mur gris, un bureau indépendant et un sol en bois brun.
Inspiration pour un bureau traditionnel de taille moyenne avec un mur gris, un bureau indépendant et un sol en bois brun.
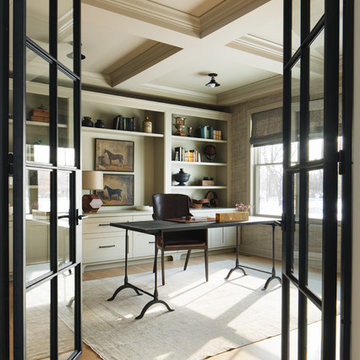
Inspiration pour un bureau traditionnel de taille moyenne avec un sol en bois brun, un bureau indépendant, un sol marron et un mur gris.

Home office off kitchen with 3 work stations, built-in outlets on top of counters, printer pull-outs, and file drawers.
Idées déco pour un bureau classique de taille moyenne avec un mur gris, un sol en carrelage de porcelaine, un bureau intégré et un sol gris.
Idées déco pour un bureau classique de taille moyenne avec un mur gris, un sol en carrelage de porcelaine, un bureau intégré et un sol gris.
Idées déco de bureaux gris
10
