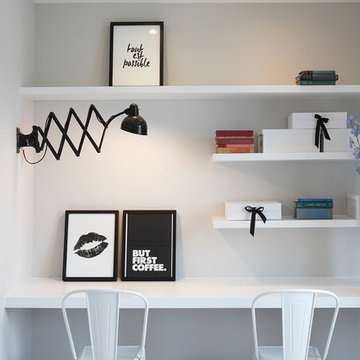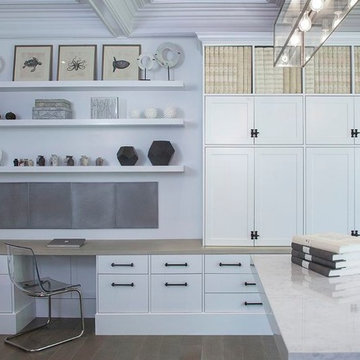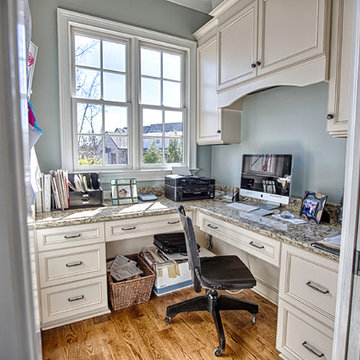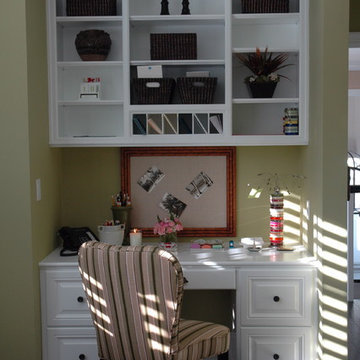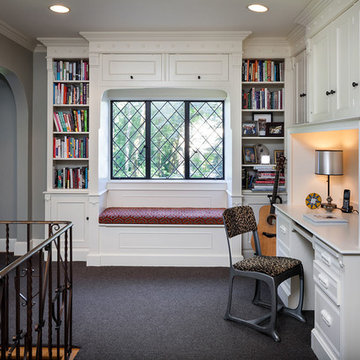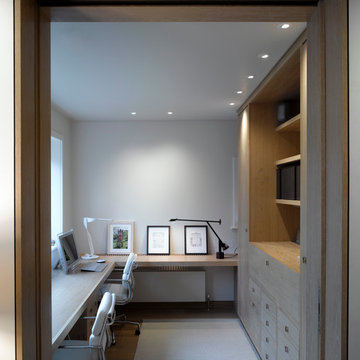Idées déco de bureaux gris
Trier par :
Budget
Trier par:Populaires du jour
1 - 20 sur 40 photos
1 sur 3
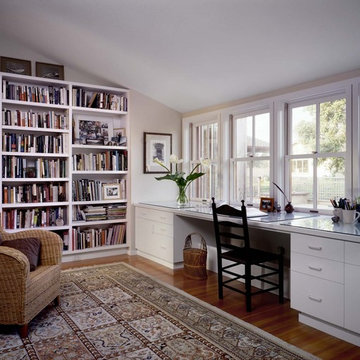
Home office/study. Cathy Schwabe, AIA. Photograph by David Wakely.
Cette image montre un bureau design avec un bureau intégré.
Cette image montre un bureau design avec un bureau intégré.
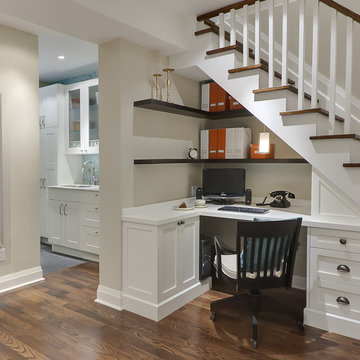
© Leslie Goodwin Photography |
Interior Design by Sage Design Studio Inc. http://www.sagedesignstudio.ca |
Geraldine Van Bellinghen,
416-414-2561,
geraldine@sagedesignstudio.ca
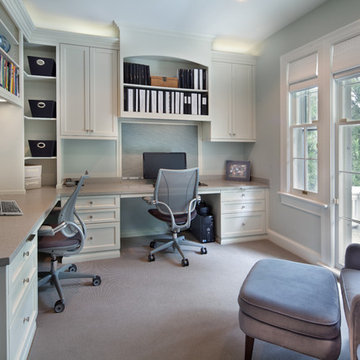
Morgan Howarth Photography
Inspiration pour un bureau traditionnel avec un bureau intégré.
Inspiration pour un bureau traditionnel avec un bureau intégré.
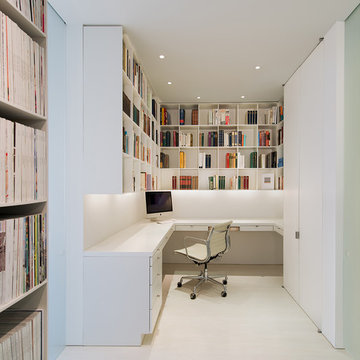
Cette image montre un bureau minimaliste avec un mur blanc et un bureau intégré.
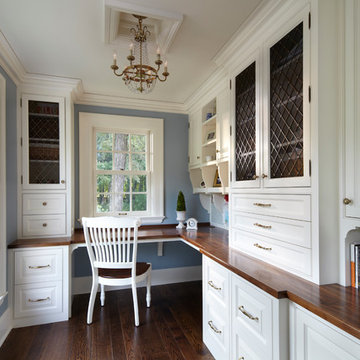
Photo: Karen Melvin
Idée de décoration pour un bureau tradition avec un mur bleu et un bureau intégré.
Idée de décoration pour un bureau tradition avec un mur bleu et un bureau intégré.
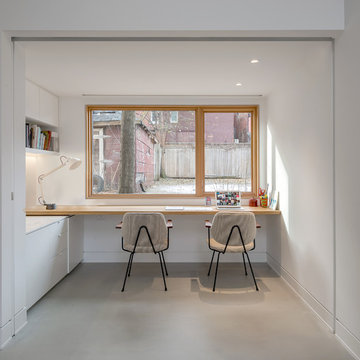
Cette image montre un bureau minimaliste avec un mur blanc, sol en béton ciré et un bureau intégré.
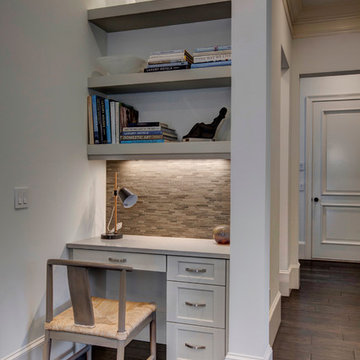
Michael Lowry Photography
Cette photo montre un petit bureau chic avec un mur blanc, un bureau intégré et parquet foncé.
Cette photo montre un petit bureau chic avec un mur blanc, un bureau intégré et parquet foncé.
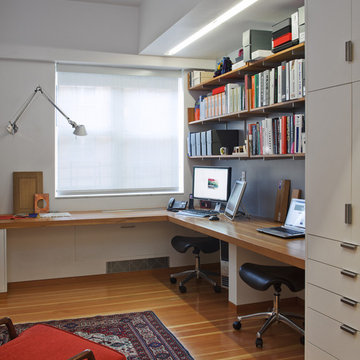
A cookie cutter developer three bedroom duplex was transformed into a four bedroom family friendly home complete with fine details and custom millwork. A home office, artist studio and even a full laundry room were added through a better use of space. Additionally, transoms were added to improve light and air circulation.
Photo by Ofer Wolberger
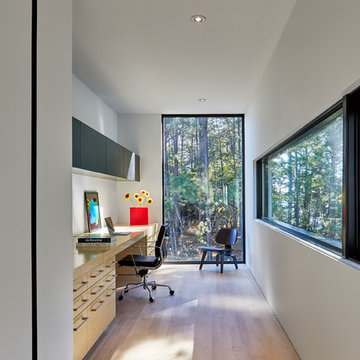
floor to ceiling window, built-in desk, hanging cabinets, flowers, leather office chair, roller, light wood floor, recessed lights, white walls, black window trim, light cabinets, black accent chair

Aménagement d'un grand bureau classique avec un mur marron, un sol en bois brun, une cheminée standard, un manteau de cheminée en pierre, un bureau intégré et un sol marron.
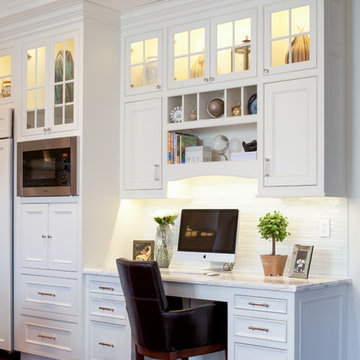
Built-in work station in open concept kitchen and dining room remodel.
Custom white cabinets with glass front doors and built-in lighting. Custom storage nooks and hidden electrical outlets. Hardwood floors, white trim and copper coffered ceiling.
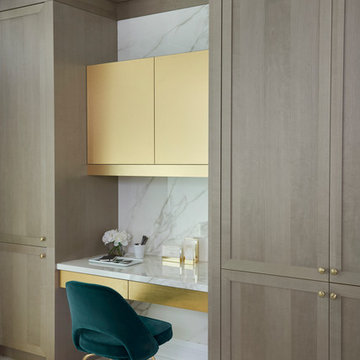
Stephani Buchman Photography
Cette image montre un bureau traditionnel avec parquet clair et un bureau intégré.
Cette image montre un bureau traditionnel avec parquet clair et un bureau intégré.
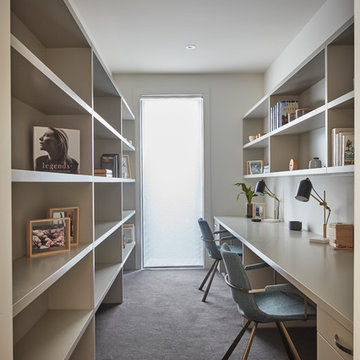
Idée de décoration pour un bureau design avec un mur blanc, moquette, un bureau intégré et un sol gris.
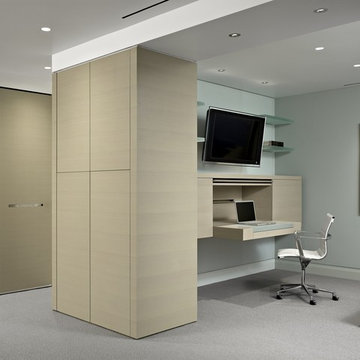
Complete renovation of 5th floor condominium on the top of Nob Hill. The revised floor plan required a complete demolition of the existing finishes. Careful consideration of the other building residents and the common areas of the building were priorities all through the construction process. This project is most accurately defined as ultra contemporary. Some unique features of the new architecture are the cantilevered glass shelving, the frameless glass/metal doors, and Italian custom cabinetry throughout.
Photos: Joe Fletcher
Architect: Garcia Tamjidi Architects
Idées déco de bureaux gris
1
