Idées déco de bureaux industriels avec un bureau indépendant
Trier par :
Budget
Trier par:Populaires du jour
21 - 40 sur 1 162 photos
1 sur 3
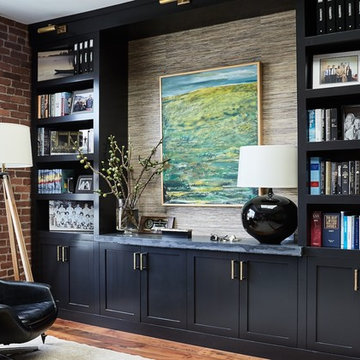
Matt Sartain Photography
Idées déco pour un bureau industriel avec un sol en bois brun, un bureau indépendant, un sol marron et un mur marron.
Idées déco pour un bureau industriel avec un sol en bois brun, un bureau indépendant, un sol marron et un mur marron.
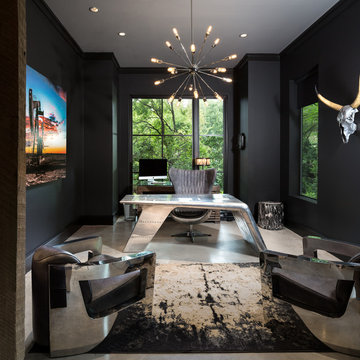
Jenn Baker
Inspiration pour un bureau urbain de taille moyenne avec un mur noir, sol en béton ciré et un bureau indépendant.
Inspiration pour un bureau urbain de taille moyenne avec un mur noir, sol en béton ciré et un bureau indépendant.
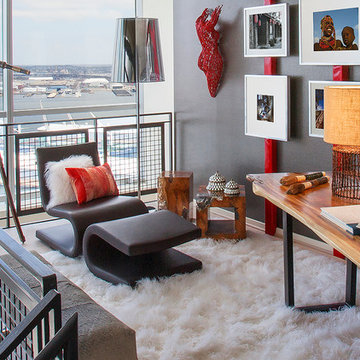
D. Randolph Foulds
Idées déco pour un petit bureau industriel avec un mur gris, parquet clair, aucune cheminée, un bureau indépendant et un sol marron.
Idées déco pour un petit bureau industriel avec un mur gris, parquet clair, aucune cheminée, un bureau indépendant et un sol marron.
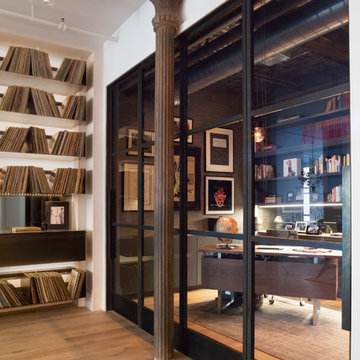
Paul Craig
Idée de décoration pour un bureau urbain de taille moyenne avec un mur gris, parquet clair, aucune cheminée et un bureau indépendant.
Idée de décoration pour un bureau urbain de taille moyenne avec un mur gris, parquet clair, aucune cheminée et un bureau indépendant.

Aménagement d'un très grand bureau industriel de type studio avec un mur blanc, moquette, un bureau indépendant, un sol noir, poutres apparentes et du papier peint.
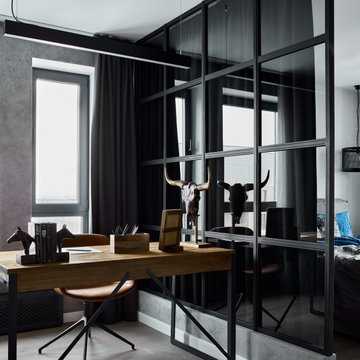
Площадь основной спальни позволила разделить ее на две функциональные зоны! Зона кабинета отделена перегородкой от спальни! Перегородка выполнена из металла со вставками из дымчатого стекла! Такое зонирование позволяет имитировать панорамное остекление и дает ощущение легкости и воздушности!
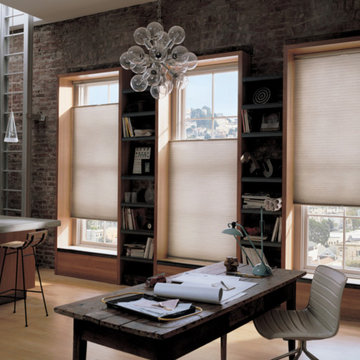
Cette image montre un grand bureau urbain avec une bibliothèque ou un coin lecture, un mur rouge, parquet clair, aucune cheminée, un bureau indépendant et un sol marron.
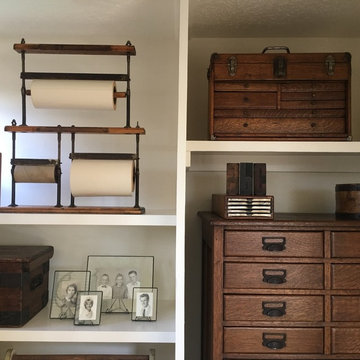
© Rick Keating Photographer, all rights reserved, not for reproduction http://www.rickkeatingphotographer.com
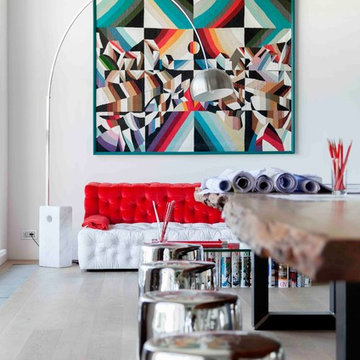
На протяжении 15 лет офис компании "Дизайн-интерьер проект" Михаила и Дмитрия Ганевичей, которая занимается дизайном частных и общественных интерьеров, располагался в Центральном доме архитектора, старом особняке в самом центре Москвы.
Но обстоятельства сложились так, что дизайнерскому бюро пришлось в спешном порядке покинуть комнаты с бордовыми стенами и классической мебелью в Гранатном переулке и искать себе новый офис.
Открытое пространство с шестиметровыми потолками, старыми кирпичными стенами и большими окнами обнаружилось в недавно реконструированном бизнес-центре в районе "Павелецкой". Раньше здесь были цеха ткацкой фабрики, в наследство от которых дизайнерам достались массивные металлические балки, колонны и кровля.
Переезд предоставил компании прекрасную возможность кардинально изменить рабочее пространство, с нуля спроектировав совершенно иное помещение. Сейчас офис "Дизайн-интерьер проекта" – это светлый двухъярусный лофт по проекту владельцев бюро, где легко дышится и работается.
Полностью отказываться от атмосферы старого офиса не хотелось: сотрудники и клиенты дизайн-студии к ней за столько лет уже привыкли. Так что дизайнерами было принято соломоново решение в буквальном смысле забрать часть прежнего интерьера с собой в новый офис.
Идея интеграции викторианского интерьера с бордовыми стенами, классической английской деревянной мебелью и светильниками в совершенно белый интерьер возникла практически сразу. Так посреди светлого общего рабочего пространства за прозрачными стенами появилась переговорная комната – все те же темно-бордовые стены, солидная классическая мебель из дерева и хрустальная люстра.
На остальной территории офиса царствует современный интерьерный дизайн. Особая гордость и центр всего интерьера – пятиметровый рабочий стол из цельного куска новозеландского дерева KAURI , которому более 47 000 лет. Чтобы поднять его в офис, пришлось временно демонтировать окна и привлечь к работе строительные краны, манипуляторы и несколько альпинистов. Но результат стоил того.
Журнальный столик AD дизайнеры придумали сами. Ножкой стеклянной столешнице служат несколько десятков номеров журнала, набор которых регулярно обновляется.
Из Центрального дома архитектора в новый офис переехало много старой мебели, но теперь ее не узнать. Классические стулья, столы и деревянные "буазери" дизайнеры перекрасили в белый и раскидали по офису.
авторы: Михаил и Дмитрий Ганевич
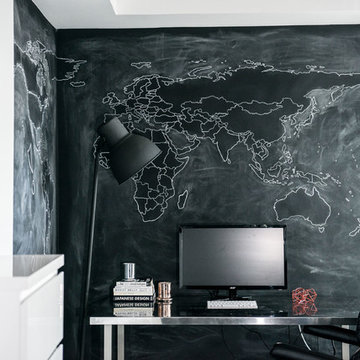
Lux Design created this one of a kind chalkboard wall, to allow the client to mark off all the places he has visited, and also use it to make notes, as this area would be used for his home office.
The steel desk along with the black leather office chair, have carried forward the same look as the entry, keeping the overall look consistent in this condo.
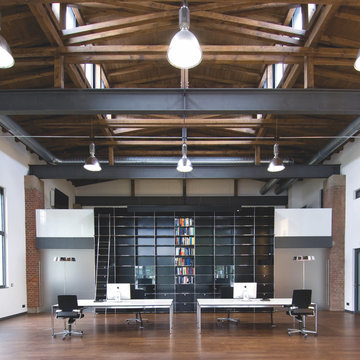
Gerardina Pantanella - Pantanella Immobilien & Home Staging
Inspiration pour un très grand bureau urbain avec un mur blanc, un sol en bois brun, aucune cheminée, un bureau indépendant et un sol marron.
Inspiration pour un très grand bureau urbain avec un mur blanc, un sol en bois brun, aucune cheminée, un bureau indépendant et un sol marron.
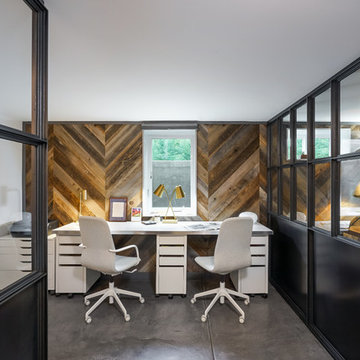
L+M's ADU is a basement converted to an accessory dwelling unit (ADU) with exterior & main level access, wet bar, living space with movie center & ethanol fireplace, office divided by custom steel & glass "window" grid, guest bathroom, & guest bedroom. Along with an efficient & versatile layout, we were able to get playful with the design, reflecting the whimsical personalties of the home owners.
credits
design: Matthew O. Daby - m.o.daby design
interior design: Angela Mechaley - m.o.daby design
construction: Hammish Murray Construction
custom steel fabricator: Flux Design
reclaimed wood resource: Viridian Wood
photography: Darius Kuzmickas - KuDa Photography
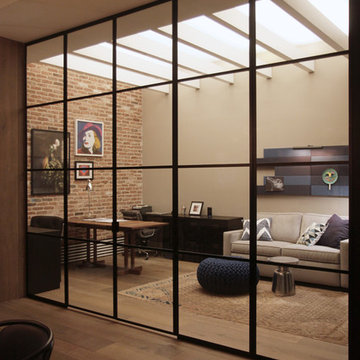
Francisco Cortina
Idée de décoration pour un grand bureau urbain de type studio avec un mur beige, un sol en bois brun et un bureau indépendant.
Idée de décoration pour un grand bureau urbain de type studio avec un mur beige, un sol en bois brun et un bureau indépendant.
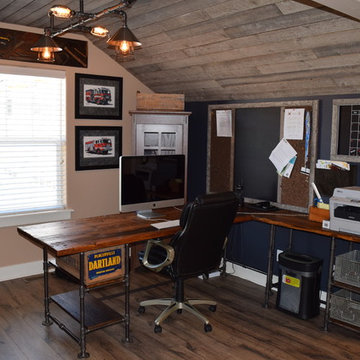
Located in high Rocky Mountains in Eagle, Colorado. This was a DIY project that consisted of designing and renovating our 2nd floor bonus room into a home office that has the industrial look. I built this custom L-shaped iron pipe desk using antique lockers baskets and crates as the drawers. The ceiling is reclaimed (Colorado) pine beetle wood, the floor is the Reclaimed Series, Heathered Oak color by Quickstep flooring.
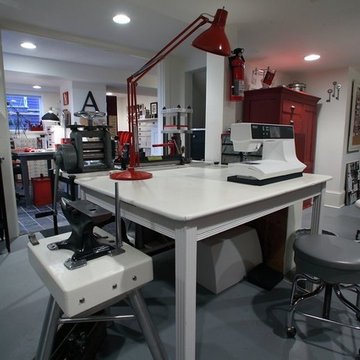
Teness Herman Photography
Réalisation d'un très grand bureau urbain de type studio avec un mur blanc, sol en béton ciré, aucune cheminée et un bureau indépendant.
Réalisation d'un très grand bureau urbain de type studio avec un mur blanc, sol en béton ciré, aucune cheminée et un bureau indépendant.
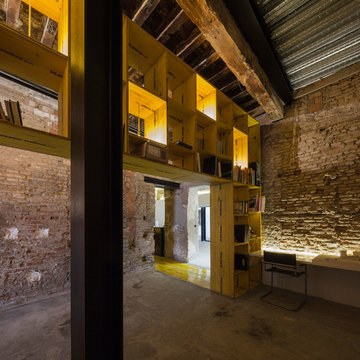
FERNANDO ALDA
Aménagement d'un très grand bureau industriel avec une bibliothèque ou un coin lecture, sol en béton ciré, un bureau indépendant et un sol gris.
Aménagement d'un très grand bureau industriel avec une bibliothèque ou un coin lecture, sol en béton ciré, un bureau indépendant et un sol gris.
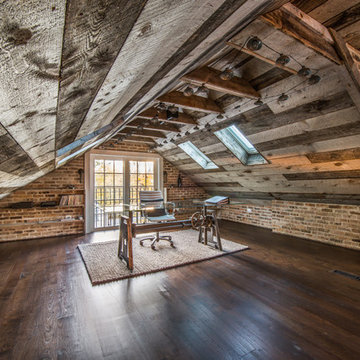
Visual Etiquette
Réalisation d'un grand bureau urbain avec parquet foncé, un bureau indépendant et un mur marron.
Réalisation d'un grand bureau urbain avec parquet foncé, un bureau indépendant et un mur marron.
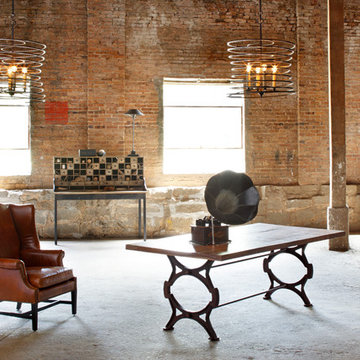
Idée de décoration pour un très grand bureau urbain avec sol en béton ciré et un bureau indépendant.
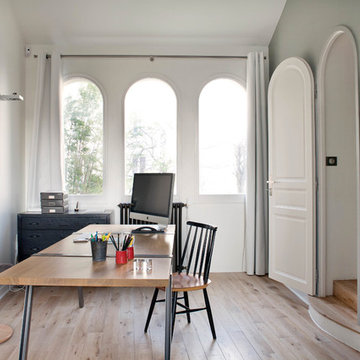
Olivier Chabaud
Idée de décoration pour un bureau urbain de taille moyenne avec un mur blanc, un bureau indépendant et parquet clair.
Idée de décoration pour un bureau urbain de taille moyenne avec un mur blanc, un bureau indépendant et parquet clair.
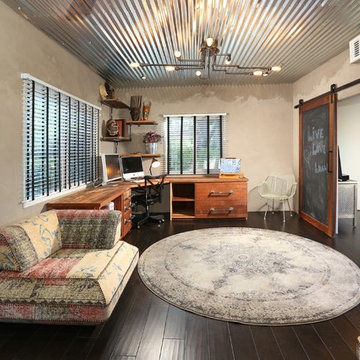
Full Home Renovation and Addition. Industrial Artist Style.
We removed most of the walls in the existing house and create a bridge to the addition over the detached garage. We created an very open floor plan which is industrial and cozy. Both bathrooms and the first floor have cement floors with a specialty stain, and a radiant heat system. We installed a custom kitchen, custom barn doors, custom furniture, all new windows and exterior doors. We loved the rawness of the beams and added corrugated tin in a few areas to the ceiling. We applied American Clay to many walls, and installed metal stairs. This was a fun project and we had a blast!
Tom Queally Photography
Idées déco de bureaux industriels avec un bureau indépendant
2