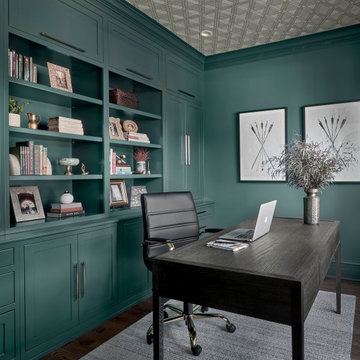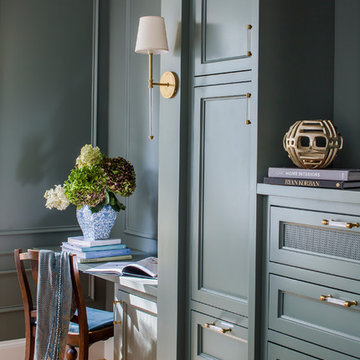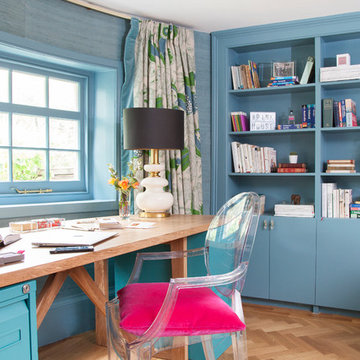Idées déco de bureaux jaunes, turquoises
Trier par :
Budget
Trier par:Populaires du jour
1 - 20 sur 5 275 photos
1 sur 3
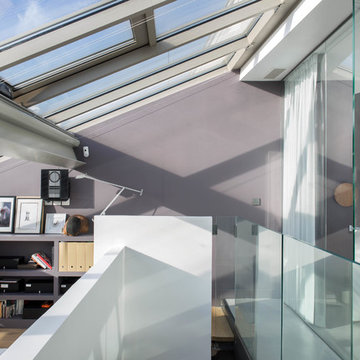
Inspiration pour un bureau design avec un sol en bois brun, un bureau intégré et un sol marron.
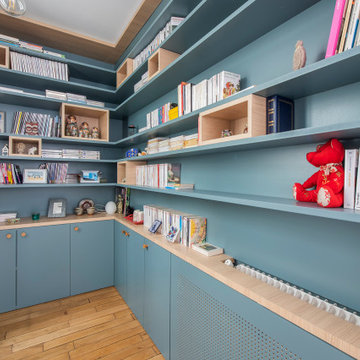
Notre cliente venait de faire l’acquisition d’un appartement au charme parisien. On y retrouve de belles moulures, un parquet à l’anglaise et ce sublime poêle en céramique. Néanmoins, le bien avait besoin d’un coup de frais et une adaptation aux goûts de notre cliente !
Dans l’ensemble, nous avons travaillé sur des couleurs douces. L’exemple le plus probant : la cuisine. Elle vient se décliner en plusieurs bleus clairs. Notre cliente souhaitant limiter la propagation des odeurs, nous l’avons fermée avec une porte vitrée. Son style vient faire écho à la verrière du bureau afin de souligner le caractère de l’appartement.
Le bureau est une création sur-mesure. A mi-chemin entre le bureau et la bibliothèque, il est un coin idéal pour travailler sans pour autant s’isoler. Ouvert et avec sa verrière, il profite de la lumière du séjour où la luminosité est maximisée grâce aux murs blancs.
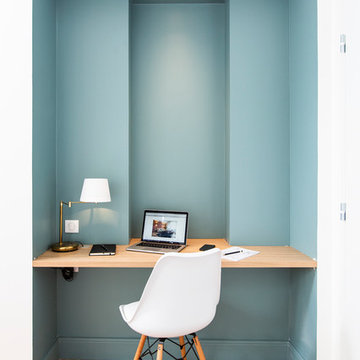
Miguel Ramos
Aménagement d'un bureau contemporain avec un mur bleu, un sol en bois brun, un bureau intégré et un sol marron.
Aménagement d'un bureau contemporain avec un mur bleu, un sol en bois brun, un bureau intégré et un sol marron.
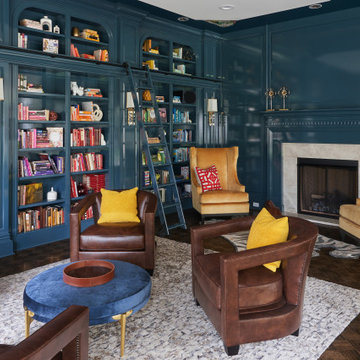
Aménagement d'un bureau classique en bois de taille moyenne avec une bibliothèque ou un coin lecture, un mur bleu, parquet foncé, une cheminée standard, un manteau de cheminée en carrelage, un bureau indépendant, un sol marron et un plafond en papier peint.
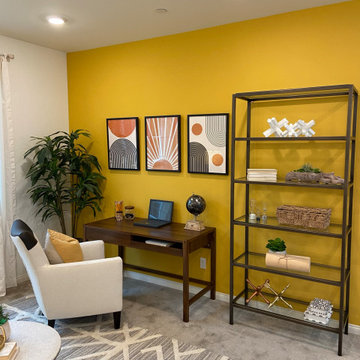
Plan 2 is inspired by a “Boho Luxe Meets Transitional” look. This look will incorporate a mixture of organic and natural boho elements, but with a transitional flair, so it still gives off a clean & streamline look that will attract future home owners. The overall design will contain warm mustard yellow hues, dark oranges & neutrals colors to brighten up the space and give the space a “homey” and cozy feeling the second that you enter the home. The loft in this home will be a “work from home” space. This will have a work station, but also a small lounge area to show off that this space can be utilized for multiple occasions such as a home office or just a comfortable place to relax on your lunch break. The girl’s game room will feature a mixture of white & pastel pink colors, this is going to make the room look fun, but also cohesive with the rest of the design, so it does not distract from the rest of the home. Lastly, the boy’s room is meant to be for someone in elementary school and his favorite hobby is skateboarding. For this room we will pull in blue tones mixed with metals to give it a masculine look.

Alise O'Brien Photography
Réalisation d'un bureau tradition avec un mur marron, moquette, un bureau indépendant et un sol beige.
Réalisation d'un bureau tradition avec un mur marron, moquette, un bureau indépendant et un sol beige.
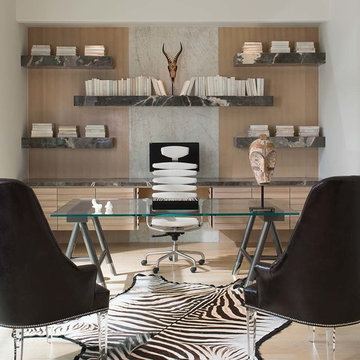
Cette image montre un bureau design de taille moyenne avec une bibliothèque ou un coin lecture, aucune cheminée, un bureau indépendant, un sol beige, un mur blanc et parquet clair.

Client downsizing into an 80's hi-rise condo hired designer to convert the small sitting room between the master bedroom & bathroom to her Home Office. Although the client, a female executive, was retiring, her many obligations & interests required an efficient space for her active future.
Interior Design by Dona Rosene Interiors
Photos by Michael Hunter

Cette photo montre un bureau chic de taille moyenne avec un bureau indépendant, un mur gris, un sol en vinyl, aucune cheminée et un sol gris.
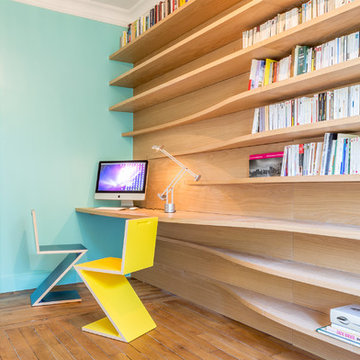
Le bureau offre quant à lui une belle mise en valeur du bois soulignée par une couleur affirmée. cette paroi monochrome en MDF + placage chêne intègre des étagères ondulées qui régulent la profondeur pour servir soit de plan de travail, soit de simple support.

Alex Wilson
Cette image montre un bureau victorien avec un mur bleu, un sol en bois brun, une cheminée standard et une bibliothèque ou un coin lecture.
Cette image montre un bureau victorien avec un mur bleu, un sol en bois brun, une cheminée standard et une bibliothèque ou un coin lecture.
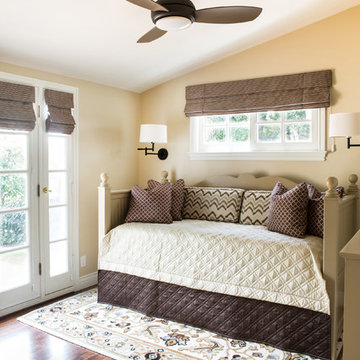
The dog’s favorite room in the house. An existing daybed was painted and custom bedding and roman shades were made to update this room. A custom area rug ass softness to the masculine office space. A new dark stain desk was built-in with a custom bulletin board behind. Photography by: Erika Bierman
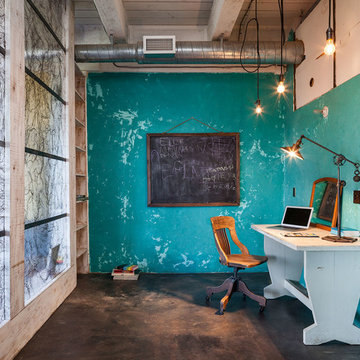
KuDa Photography
Réalisation d'un bureau urbain de taille moyenne avec un mur bleu, sol en béton ciré, aucune cheminée, un bureau indépendant et un sol noir.
Réalisation d'un bureau urbain de taille moyenne avec un mur bleu, sol en béton ciré, aucune cheminée, un bureau indépendant et un sol noir.

Our clients wanted a built in office space connected to their living room. We loved how this turned out and how well it fit in with the floor plan.
Cette image montre un petit bureau traditionnel avec un mur blanc, un sol en bois brun, un bureau intégré, un sol marron et du papier peint.
Cette image montre un petit bureau traditionnel avec un mur blanc, un sol en bois brun, un bureau intégré, un sol marron et du papier peint.
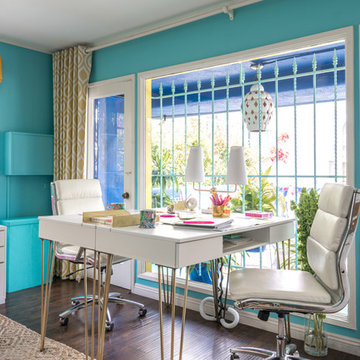
My husband added brass hairpin legs to inexpensive computer desks with laptop compartments, integrated power strips and cord cutouts. Mike Z Designs created a custom wooden box to hide the ugly in-wall AC unit. The front panel slides out to allow the unit to operate.
Photo © Bethany Nauert

Inspiration pour un très grand bureau design avec un mur bleu, un sol en brique, un bureau intégré et du papier peint.

Idée de décoration pour un bureau tradition avec un mur multicolore, parquet foncé, une cheminée standard, un bureau indépendant, un sol marron, un plafond à caissons et du papier peint.
Idées déco de bureaux jaunes, turquoises
1
