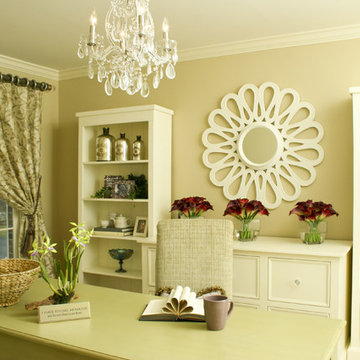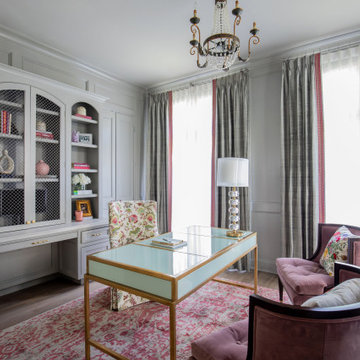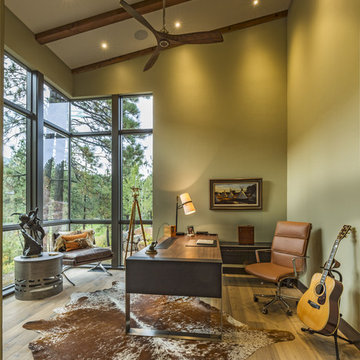Idées déco de bureaux jaunes, violets
Trier par :
Budget
Trier par:Populaires du jour
121 - 140 sur 2 543 photos
1 sur 3

Inspiration pour un bureau bohème de taille moyenne avec un mur gris, parquet peint, une cheminée standard, un bureau intégré et un manteau de cheminée en plâtre.
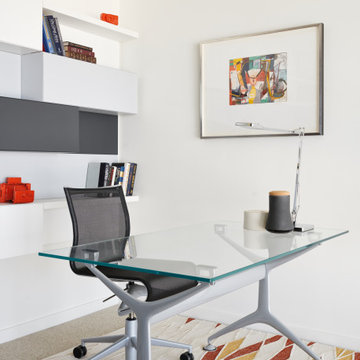
Inspiration pour un petit bureau design avec un mur blanc, moquette, un bureau indépendant et un sol beige.

Client's home office/study. Madeline Weinrib rug.
Photos by David Duncan Livingston
Inspiration pour un grand bureau bohème avec une cheminée standard, un manteau de cheminée en béton, un bureau indépendant, un mur beige, un sol en bois brun et un sol marron.
Inspiration pour un grand bureau bohème avec une cheminée standard, un manteau de cheminée en béton, un bureau indépendant, un mur beige, un sol en bois brun et un sol marron.
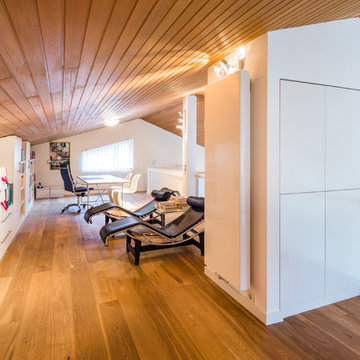
Die Galerie mit Bibliothek und Ruhemöglichkeiten.
Fotograf: Kristof Lemp
Idées déco pour un très grand bureau contemporain avec un mur blanc, un sol en bois brun, un bureau indépendant, aucune cheminée, une bibliothèque ou un coin lecture, un manteau de cheminée en plâtre et un sol marron.
Idées déco pour un très grand bureau contemporain avec un mur blanc, un sol en bois brun, un bureau indépendant, aucune cheminée, une bibliothèque ou un coin lecture, un manteau de cheminée en plâtre et un sol marron.
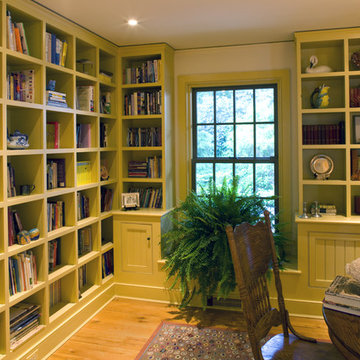
Photos by Anne Gummerson
Idée de décoration pour un bureau tradition avec un mur blanc et un sol en bois brun.
Idée de décoration pour un bureau tradition avec un mur blanc et un sol en bois brun.
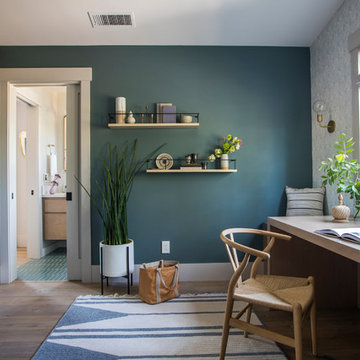
Idées déco pour un bureau contemporain avec un mur bleu, un sol en bois brun, un bureau intégré et un sol marron.
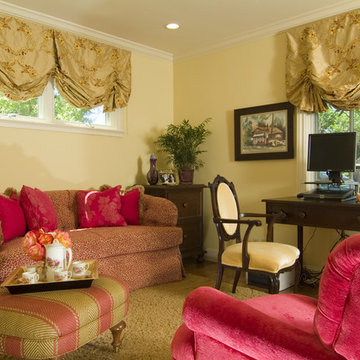
Female writers retreat, fun pops of hot pink velvet and silk balloon shades transformed this bedroom into a fun office space to escape to.
Réalisation d'un bureau tradition de taille moyenne avec un mur jaune, parquet clair et un bureau indépendant.
Réalisation d'un bureau tradition de taille moyenne avec un mur jaune, parquet clair et un bureau indépendant.
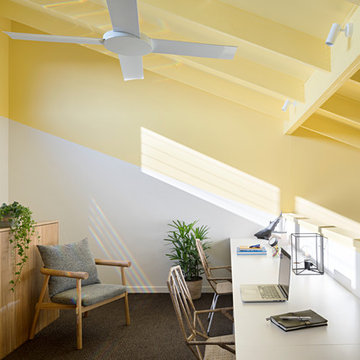
The mezzanine study space looks down over the living room. Photo by Tatjana Plitt.
Cette image montre un bureau design avec un mur jaune, moquette, un bureau intégré et un sol gris.
Cette image montre un bureau design avec un mur jaune, moquette, un bureau intégré et un sol gris.
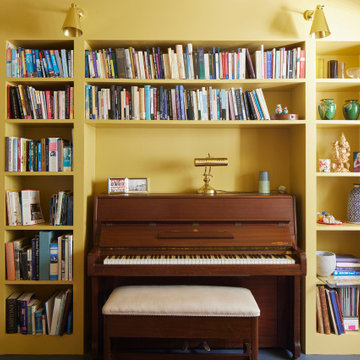
The primary intent of the project was to bring the property up to a modern standard of living, with additional space at the rear to provide kitchen, dining and living space for a couple who would become a family over the course of the build, with the arrival of twins in a very Grand Designs manner.
The project was relatively cost effective, and it was decided early on to draw upon the existing 1930’s design aesthetic of the existing house. A white painted render finish to the extension was combined with the curved corner which drew influence from the beautiful curved bay window at the front of the house. Green glazed ceramic tile details were a response to the painted tile window cills, each a different colour on the development of 6 houses located just outside the Wandsworth Common Conservation Area. The tiles came to define planting zones as part of the landscaping at the rear of the extension.
Further up the house, a new softwood staircase with circular balusters lead to the new loft conversion, where the master bedroom and en-suite are located. The playful design aesthetic continues, with vintage inspired elements such as a T&G timber clad headboard ledge and the mid-century sideboard vanity unit that the clients sourced for the bathroom.
Internally, the spaces were designed to incorporate a large self-contained study at the front of the house, which could be opened to the rest of the space with salvaged pocket doors. Interior designer Sarah Ashworth put together a 1930’s inspired colour scheme, which is at it’s boldest in this study space, with a golden yellow paint offsetting the clients vast collection of vintage furniture.
A utility and downstairs loo are incorporated in the original small kitchen space, with a free flowing sequence of spaces for living opening up to the garden at the rear. A slot rooflight provides light for the kitchen set in the centre of the plan.

The family living in this shingled roofed home on the Peninsula loves color and pattern. At the heart of the two-story house, we created a library with high gloss lapis blue walls. The tête-à-tête provides an inviting place for the couple to read while their children play games at the antique card table. As a counterpoint, the open planned family, dining room, and kitchen have white walls. We selected a deep aubergine for the kitchen cabinetry. In the tranquil master suite, we layered celadon and sky blue while the daughters' room features pink, purple, and citrine.

sleek, bright, modern, feminine, artwork, styled shelving, shelf life
Cette photo montre un petit bureau éclectique avec moquette, un bureau indépendant, un sol gris et un mur violet.
Cette photo montre un petit bureau éclectique avec moquette, un bureau indépendant, un sol gris et un mur violet.
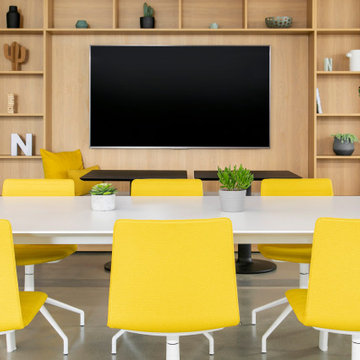
Una empresa del sector digital con base en Madrid abre su segunda sede en Barcelona y nos contrata a diseñar el espacio de sus oficinas, ubicadas en la renombrada Plaza Real del cásco antiguo. En colaboración con dekoproject le damos el enfoque a la zona de uso común, un espacio de relax, de comunicación e inspiración, usando un concepto fresco con colores vivos creando una imágen energética, moderna y jóven que representa la marca y su imágen Neoland
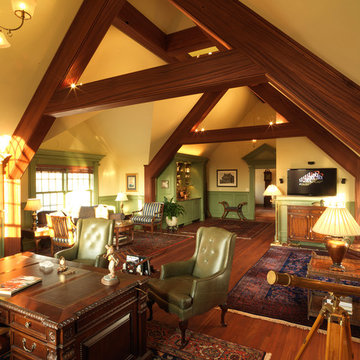
Executive Home Office Charlotte VT
Photograph by Susan Teare
Cette image montre un grand bureau traditionnel avec un mur beige, un sol en bois brun, aucune cheminée, un bureau indépendant et un sol marron.
Cette image montre un grand bureau traditionnel avec un mur beige, un sol en bois brun, aucune cheminée, un bureau indépendant et un sol marron.
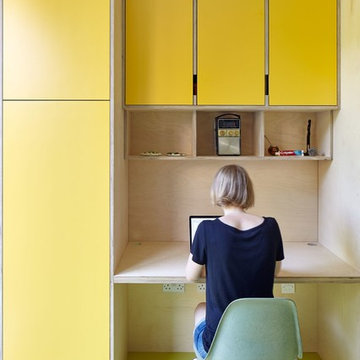
The kitchen as the heart of the house is a comfortable space not just for cooking but for everyday family life. Materials avoid bland white surfaces and create a positive haptic experience through robust materials and finishes.
A small section of the kitchen became a home office station.
Photo: Andy Stagg
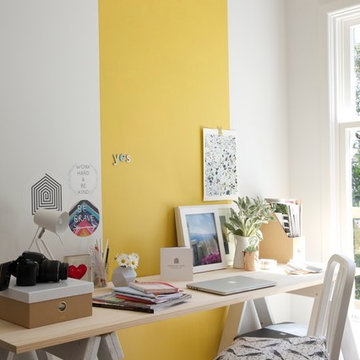
Elizabeth Goodall
Cette photo montre un bureau scandinave de type studio avec un mur blanc, moquette et un bureau indépendant.
Cette photo montre un bureau scandinave de type studio avec un mur blanc, moquette et un bureau indépendant.
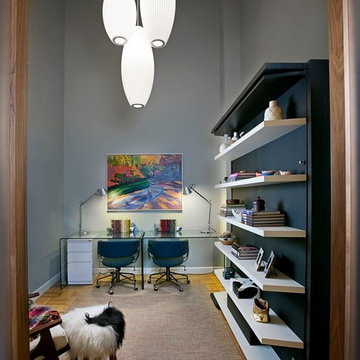
Alexey Gold-Dvoryadkin
Cette image montre un bureau traditionnel de taille moyenne avec moquette, aucune cheminée, un bureau indépendant et un mur gris.
Cette image montre un bureau traditionnel de taille moyenne avec moquette, aucune cheminée, un bureau indépendant et un mur gris.
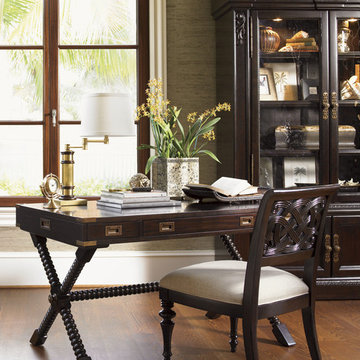
Inspired by British Campaign styling, this home office space features Tommy Bahama Home furniture.
Idée de décoration pour un bureau tradition de taille moyenne avec un sol en bois brun, un bureau indépendant et un mur gris.
Idée de décoration pour un bureau tradition de taille moyenne avec un sol en bois brun, un bureau indépendant et un mur gris.
Idées déco de bureaux jaunes, violets
7
