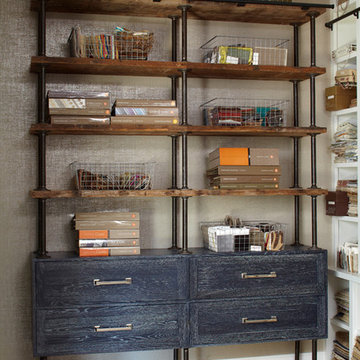Idées déco de bureaux marrons avec sol en béton ciré
Trier par :
Budget
Trier par:Populaires du jour
161 - 180 sur 499 photos
1 sur 3
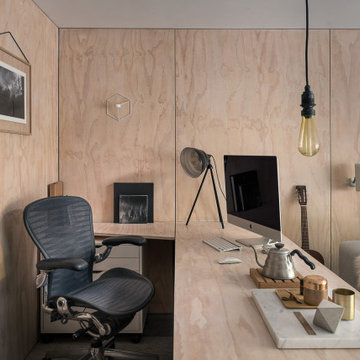
Home office/study in the corner of the living room, with plywood panelled walls, custom computer desk and vintage lightbulb light fittings in a Japanese/Scandinavian style.
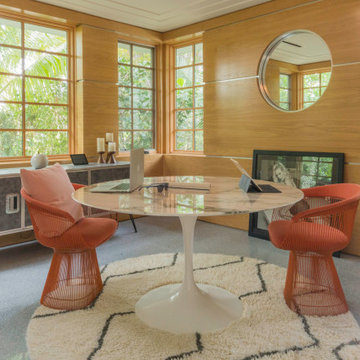
Idées déco pour un bureau contemporain en bois avec un mur marron, sol en béton ciré et un sol gris.
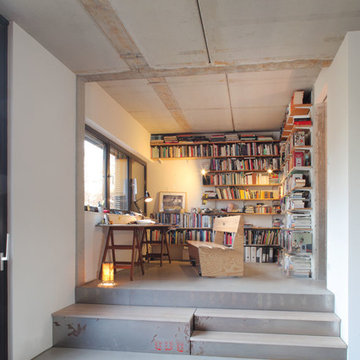
Lon Godin, Amsterdam, NL
Inspiration pour un bureau urbain de taille moyenne avec une bibliothèque ou un coin lecture, un mur blanc, sol en béton ciré, aucune cheminée, un bureau indépendant et un sol gris.
Inspiration pour un bureau urbain de taille moyenne avec une bibliothèque ou un coin lecture, un mur blanc, sol en béton ciré, aucune cheminée, un bureau indépendant et un sol gris.
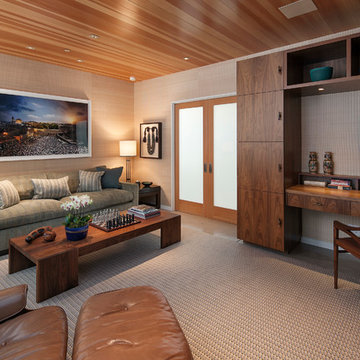
Architect: Moseley McGrath Designs
General Contractor: Allen Construction
Photographer: Jim Bartsch Photography
Cette photo montre un grand bureau tendance avec un mur beige, sol en béton ciré et un bureau intégré.
Cette photo montre un grand bureau tendance avec un mur beige, sol en béton ciré et un bureau intégré.
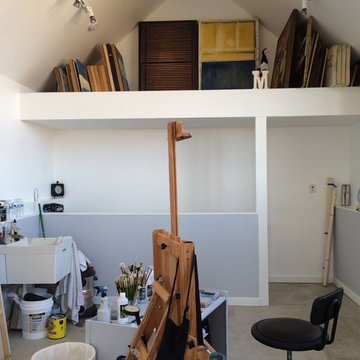
Imagine creating art in this inspiring space.
Exemple d'un grand bureau moderne de type studio avec sol en béton ciré, un bureau indépendant, un sol gris et un mur blanc.
Exemple d'un grand bureau moderne de type studio avec sol en béton ciré, un bureau indépendant, un sol gris et un mur blanc.
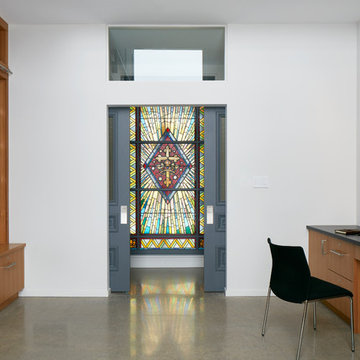
The client’s brief was to create a space reminiscent of their beloved downtown Chicago industrial loft, in a rural farm setting, while incorporating their unique collection of vintage and architectural salvage. The result is a custom designed space that blends life on the farm with an industrial sensibility.
The new house is located on approximately the same footprint as the original farm house on the property. Barely visible from the road due to the protection of conifer trees and a long driveway, the house sits on the edge of a field with views of the neighbouring 60 acre farm and creek that runs along the length of the property.
The main level open living space is conceived as a transparent social hub for viewing the landscape. Large sliding glass doors create strong visual connections with an adjacent barn on one end and a mature black walnut tree on the other.
The house is situated to optimize views, while at the same time protecting occupants from blazing summer sun and stiff winter winds. The wall to wall sliding doors on the south side of the main living space provide expansive views to the creek, and allow for breezes to flow throughout. The wrap around aluminum louvered sun shade tempers the sun.
The subdued exterior material palette is defined by horizontal wood siding, standing seam metal roofing and large format polished concrete blocks.
The interiors were driven by the owners’ desire to have a home that would properly feature their unique vintage collection, and yet have a modern open layout. Polished concrete floors and steel beams on the main level set the industrial tone and are paired with a stainless steel island counter top, backsplash and industrial range hood in the kitchen. An old drinking fountain is built-in to the mudroom millwork, carefully restored bi-parting doors frame the library entrance, and a vibrant antique stained glass panel is set into the foyer wall allowing diffused coloured light to spill into the hallway. Upstairs, refurbished claw foot tubs are situated to view the landscape.
The double height library with mezzanine serves as a prominent feature and quiet retreat for the residents. The white oak millwork exquisitely displays the homeowners’ vast collection of books and manuscripts. The material palette is complemented by steel counter tops, stainless steel ladder hardware and matte black metal mezzanine guards. The stairs carry the same language, with white oak open risers and stainless steel woven wire mesh panels set into a matte black steel frame.
The overall effect is a truly sublime blend of an industrial modern aesthetic punctuated by personal elements of the owners’ storied life.
Photography: James Brittain
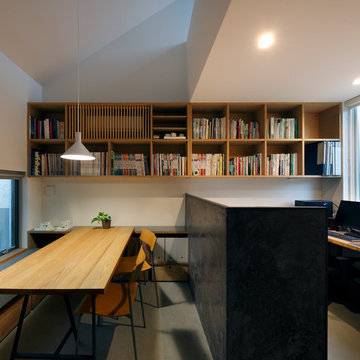
ナチュラルモダン photo by 平井美行
Exemple d'un bureau tendance avec un mur blanc, sol en béton ciré, un bureau indépendant et un sol gris.
Exemple d'un bureau tendance avec un mur blanc, sol en béton ciré, un bureau indépendant et un sol gris.
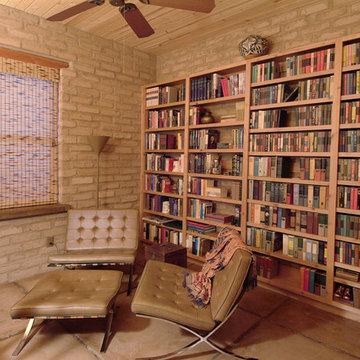
Aménagement d'un bureau montagne de taille moyenne avec une bibliothèque ou un coin lecture, un mur beige, sol en béton ciré et un sol beige.
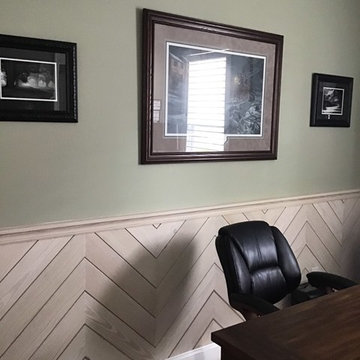
Aménagement d'un bureau classique de taille moyenne avec un mur vert, sol en béton ciré, aucune cheminée, un bureau indépendant et un sol gris.
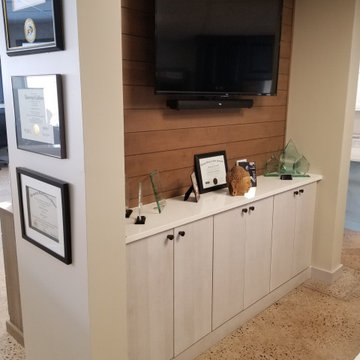
Reception Area in the showroom at Colorado Kitchen Designs. This is a combination of different Eclipse cabinetry elements including, shiplap on the t.v. wall, poplar blue and white stained cabinets, and thermo-laminate half wall.
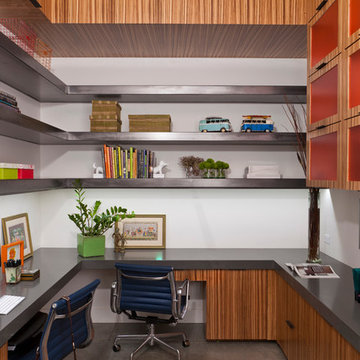
Alicia Santistevan
Exemple d'un bureau tendance avec un mur blanc, un bureau intégré, un sol gris et sol en béton ciré.
Exemple d'un bureau tendance avec un mur blanc, un bureau intégré, un sol gris et sol en béton ciré.
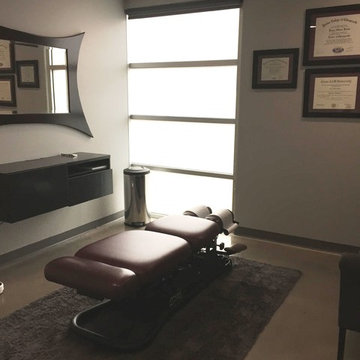
Exemple d'un bureau moderne avec un mur gris et sol en béton ciré.
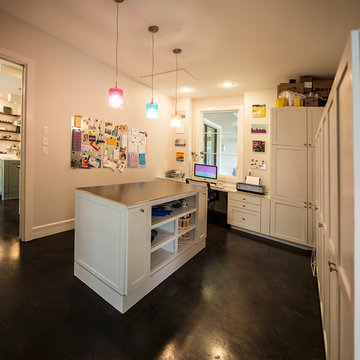
Office and crafting space
Aménagement d'un bureau classique avec un mur blanc, sol en béton ciré et un bureau intégré.
Aménagement d'un bureau classique avec un mur blanc, sol en béton ciré et un bureau intégré.
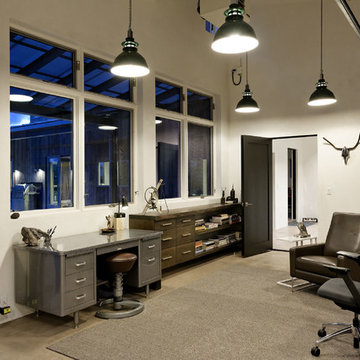
The pendant lights are from an retire John Lewis warehouse and add much to the artists studio.
Cette photo montre un bureau tendance de type studio avec un mur blanc, sol en béton ciré, un bureau indépendant et un sol beige.
Cette photo montre un bureau tendance de type studio avec un mur blanc, sol en béton ciré, un bureau indépendant et un sol beige.
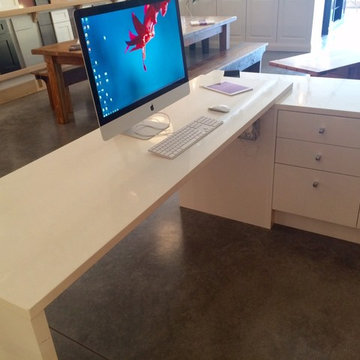
Studio 16
Idée de décoration pour un grand bureau minimaliste avec un mur blanc, sol en béton ciré et un bureau intégré.
Idée de décoration pour un grand bureau minimaliste avec un mur blanc, sol en béton ciré et un bureau intégré.
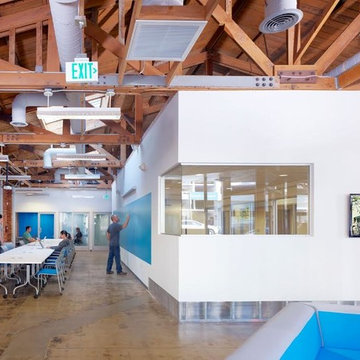
Idées déco pour un très grand bureau moderne de type studio avec un mur blanc, sol en béton ciré et un bureau indépendant.
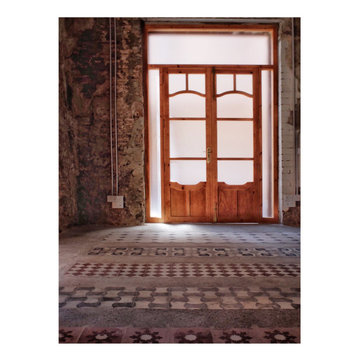
La intervención ha querido ser mínima en esta bajo del centro histórico de valencia.
Poniendo en valor los espacios, y recuperando parte de las baldosas hidráulicas que se han recuperado, y las vigas originales de madera vistas. Las hemos combinados en una nueva alfombra sobre un pavimento continuo de cemento continuo.
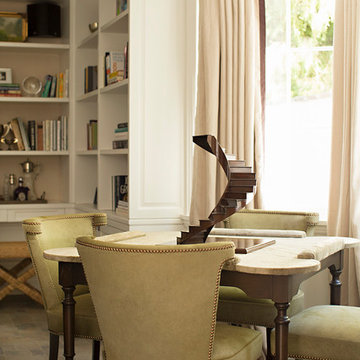
Aménagement d'un bureau bord de mer de taille moyenne avec une bibliothèque ou un coin lecture, un mur blanc, sol en béton ciré, aucune cheminée et un sol marron.
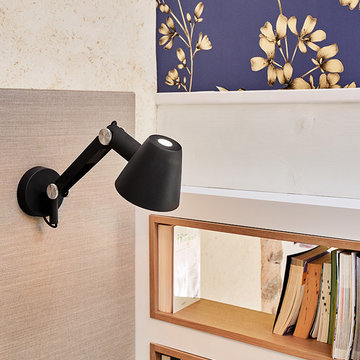
Elodie Dugué
Réalisation d'un bureau bohème de taille moyenne avec une bibliothèque ou un coin lecture, un mur beige, sol en béton ciré, un bureau intégré et un sol gris.
Réalisation d'un bureau bohème de taille moyenne avec une bibliothèque ou un coin lecture, un mur beige, sol en béton ciré, un bureau intégré et un sol gris.
Idées déco de bureaux marrons avec sol en béton ciré
9
