Idées déco de bureaux marrons avec un manteau de cheminée en carrelage
Trier par:Populaires du jour
1 - 20 sur 175 photos

Builder: J. Peterson Homes
Interior Designer: Francesca Owens
Photographers: Ashley Avila Photography, Bill Hebert, & FulView
Capped by a picturesque double chimney and distinguished by its distinctive roof lines and patterned brick, stone and siding, Rookwood draws inspiration from Tudor and Shingle styles, two of the world’s most enduring architectural forms. Popular from about 1890 through 1940, Tudor is characterized by steeply pitched roofs, massive chimneys, tall narrow casement windows and decorative half-timbering. Shingle’s hallmarks include shingled walls, an asymmetrical façade, intersecting cross gables and extensive porches. A masterpiece of wood and stone, there is nothing ordinary about Rookwood, which combines the best of both worlds.
Once inside the foyer, the 3,500-square foot main level opens with a 27-foot central living room with natural fireplace. Nearby is a large kitchen featuring an extended island, hearth room and butler’s pantry with an adjacent formal dining space near the front of the house. Also featured is a sun room and spacious study, both perfect for relaxing, as well as two nearby garages that add up to almost 1,500 square foot of space. A large master suite with bath and walk-in closet which dominates the 2,700-square foot second level which also includes three additional family bedrooms, a convenient laundry and a flexible 580-square-foot bonus space. Downstairs, the lower level boasts approximately 1,000 more square feet of finished space, including a recreation room, guest suite and additional storage.
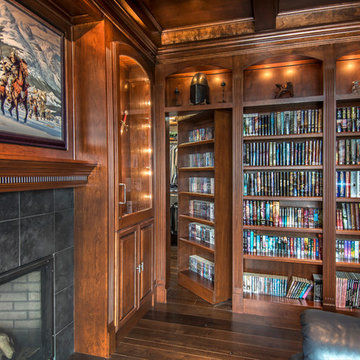
Alan Jackson- Jackson Studios
Idée de décoration pour un bureau craftsman avec parquet foncé, une cheminée standard et un manteau de cheminée en carrelage.
Idée de décoration pour un bureau craftsman avec parquet foncé, une cheminée standard et un manteau de cheminée en carrelage.
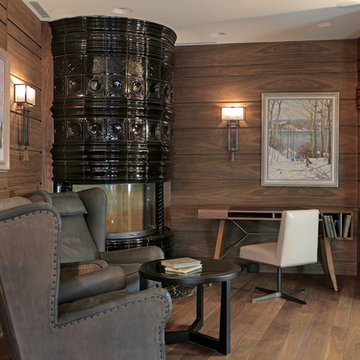
Idées déco pour un bureau éclectique avec un mur marron, un sol en bois brun, une cheminée d'angle, un manteau de cheminée en carrelage et un bureau indépendant.
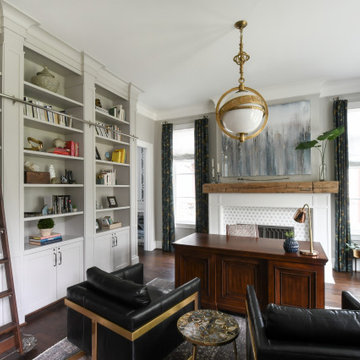
Cette image montre un bureau traditionnel avec un mur beige, un sol en bois brun, une cheminée standard, un manteau de cheminée en carrelage, un sol marron et un bureau indépendant.
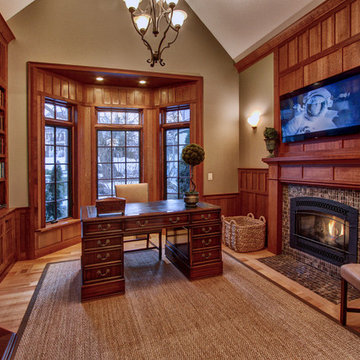
Réalisation d'un bureau tradition avec une cheminée standard, un manteau de cheminée en carrelage et un bureau indépendant.
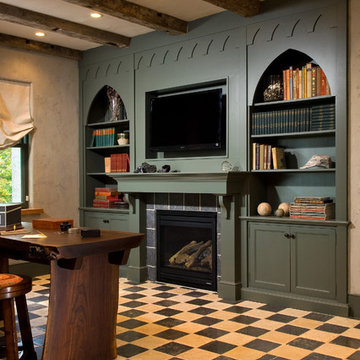
A European-California influenced Custom Home sits on a hill side with an incredible sunset view of Saratoga Lake. This exterior is finished with reclaimed Cypress, Stucco and Stone. While inside, the gourmet kitchen, dining and living areas, custom office/lounge and Witt designed and built yoga studio create a perfect space for entertaining and relaxation. Nestle in the sun soaked veranda or unwind in the spa-like master bath; this home has it all. Photos by Randall Perry Photography.
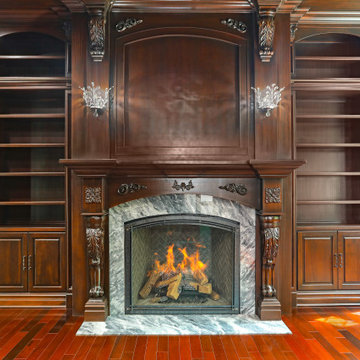
Custom Home Office / Library Cabinets in Millstone, New Jersey.
Inspiration pour un grand bureau traditionnel en bois avec une bibliothèque ou un coin lecture, un mur marron, un sol en carrelage de céramique, une cheminée standard, un manteau de cheminée en carrelage, un sol multicolore et un plafond à caissons.
Inspiration pour un grand bureau traditionnel en bois avec une bibliothèque ou un coin lecture, un mur marron, un sol en carrelage de céramique, une cheminée standard, un manteau de cheminée en carrelage, un sol multicolore et un plafond à caissons.
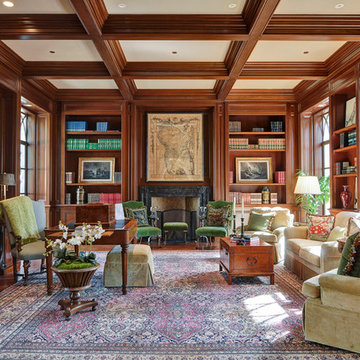
Exemple d'un grand bureau chic avec un mur marron, un sol en bois brun, une cheminée standard, un manteau de cheminée en carrelage, un bureau indépendant et un sol marron.
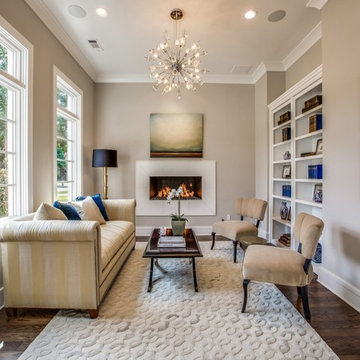
To one side of the entry, this room could be a formal sitting area or a home office. The linear gas fireplace on the far wall has fire glass on the bottom. Custom built-in bookshelf opens to reveal hidden storage.
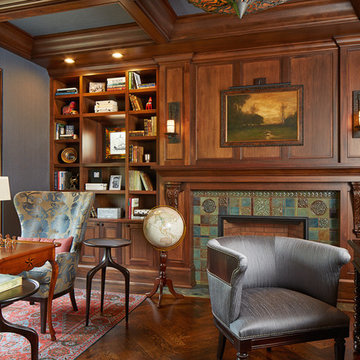
Spacecrafting
Aménagement d'un bureau classique avec un mur gris, un sol en bois brun, une cheminée standard, un manteau de cheminée en carrelage, un bureau indépendant et un sol marron.
Aménagement d'un bureau classique avec un mur gris, un sol en bois brun, une cheminée standard, un manteau de cheminée en carrelage, un bureau indépendant et un sol marron.
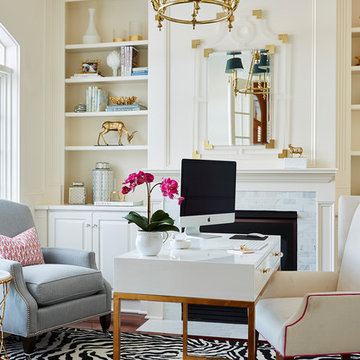
Alyssa Lee Photography
Idée de décoration pour un bureau tradition avec un mur beige, une cheminée standard, un bureau indépendant, un sol en bois brun, un manteau de cheminée en carrelage et un sol marron.
Idée de décoration pour un bureau tradition avec un mur beige, une cheminée standard, un bureau indépendant, un sol en bois brun, un manteau de cheminée en carrelage et un sol marron.
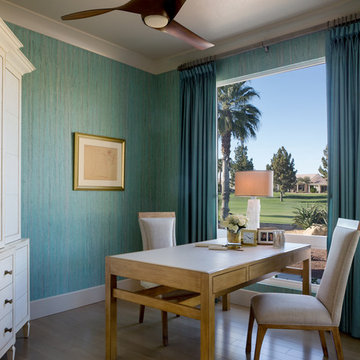
Please visit my website directly by copying and pasting this link directly into your browser: http://www.berensinteriors.com/ to learn more about this project and how we may work together!
A home office with a view featuring custom hand-painted wallcoverings and a desk for two. Martin King Photography.
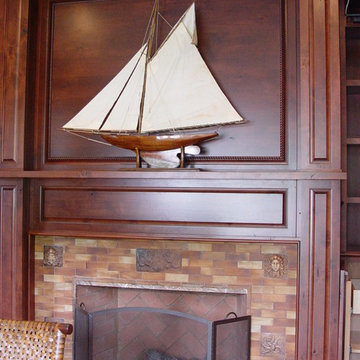
Idée de décoration pour un grand bureau tradition avec un mur beige, une cheminée standard, une bibliothèque ou un coin lecture, un sol en bois brun et un manteau de cheminée en carrelage.
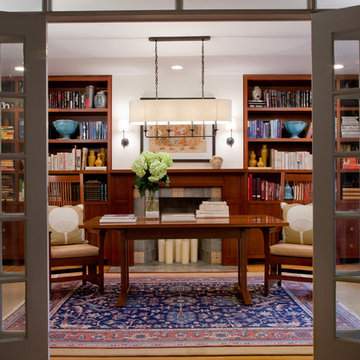
Juxtaposing the rustic beauty of an African safari with the electric pop of neon colors pulled this home together with amazing playfulness and free spiritedness.
We took a modern interpretation of tribal patterns in the textiles and cultural, hand-crafted accessories, then added the client’s favorite colors, turquoise and lime, to lend a relaxed vibe throughout, perfect for their teenage children to feel right at home.
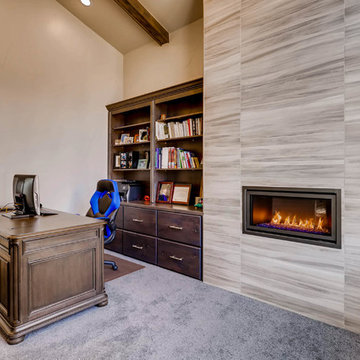
Aménagement d'un bureau classique de taille moyenne avec une bibliothèque ou un coin lecture, un mur beige, moquette, une cheminée ribbon, un manteau de cheminée en carrelage, un bureau indépendant et un sol gris.
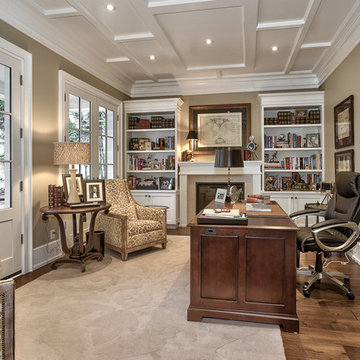
virtualviewing.ca
Inspiration pour un bureau traditionnel de taille moyenne avec un mur beige, parquet foncé, une cheminée standard, un manteau de cheminée en carrelage, un bureau indépendant et un sol marron.
Inspiration pour un bureau traditionnel de taille moyenne avec un mur beige, parquet foncé, une cheminée standard, un manteau de cheminée en carrelage, un bureau indépendant et un sol marron.
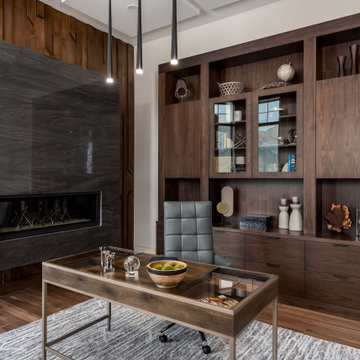
The Matterhorn Home - featured in the Utah Valley Parade of Homes
Idées déco pour un grand bureau moderne avec un mur blanc, parquet foncé, cheminée suspendue, un manteau de cheminée en carrelage, un bureau indépendant, un sol marron et un plafond à caissons.
Idées déco pour un grand bureau moderne avec un mur blanc, parquet foncé, cheminée suspendue, un manteau de cheminée en carrelage, un bureau indépendant, un sol marron et un plafond à caissons.
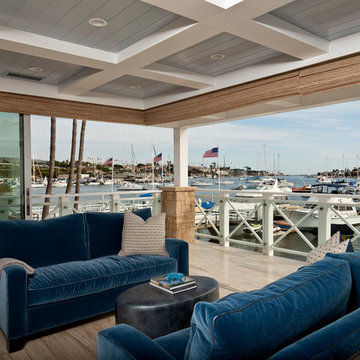
Mark Lohman Photography
Inspiration pour un grand bureau marin avec un sol en marbre, une cheminée double-face, un manteau de cheminée en carrelage, un bureau intégré et un sol beige.
Inspiration pour un grand bureau marin avec un sol en marbre, une cheminée double-face, un manteau de cheminée en carrelage, un bureau intégré et un sol beige.
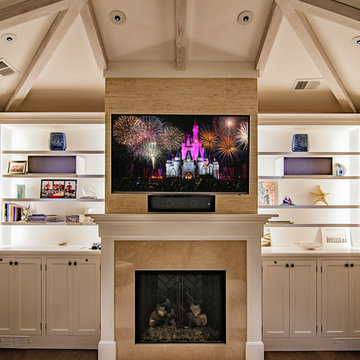
The homeowners study doubles as a media room.
Cette image montre un bureau traditionnel de taille moyenne avec un mur beige, parquet foncé, une cheminée standard, un manteau de cheminée en carrelage et un sol marron.
Cette image montre un bureau traditionnel de taille moyenne avec un mur beige, parquet foncé, une cheminée standard, un manteau de cheminée en carrelage et un sol marron.
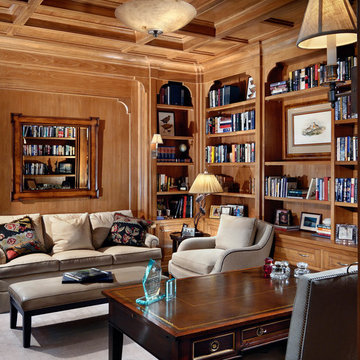
Inspiration pour un bureau traditionnel de taille moyenne avec un mur beige, parquet foncé, un sol marron, un bureau indépendant, une cheminée standard et un manteau de cheminée en carrelage.
Idées déco de bureaux marrons avec un manteau de cheminée en carrelage
1