Idées déco de bureaux marrons avec un mur bleu
Trier par :
Budget
Trier par:Populaires du jour
101 - 120 sur 748 photos
1 sur 3
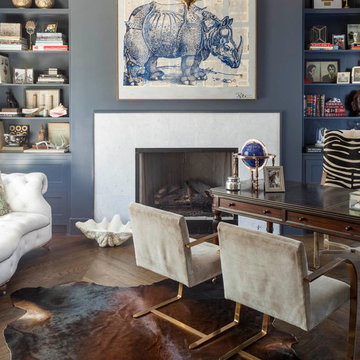
Nathan Schroder Photography
BK Design Studio
Robert Elliott Custom Homes
Cette photo montre un bureau tendance avec un mur bleu, parquet foncé, une cheminée standard, un manteau de cheminée en pierre et un bureau indépendant.
Cette photo montre un bureau tendance avec un mur bleu, parquet foncé, une cheminée standard, un manteau de cheminée en pierre et un bureau indépendant.
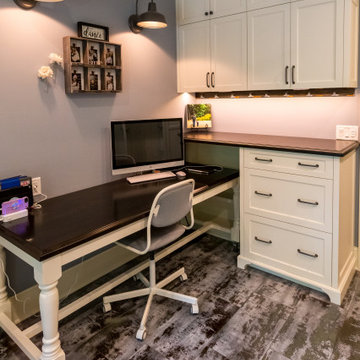
Cette photo montre un petit bureau atelier nature avec un mur bleu, un sol en carrelage de porcelaine, un bureau indépendant et un sol gris.

A custom built office is bright and welcoming. Beautiful maple wood cabinetry with floating shelves. An inset blue linoleum writing surface is a perfect surface for working. Just incredible wallpaper brightens the room. Blue accents throughout.

The family living in this shingled roofed home on the Peninsula loves color and pattern. At the heart of the two-story house, we created a library with high gloss lapis blue walls. The tête-à-tête provides an inviting place for the couple to read while their children play games at the antique card table. As a counterpoint, the open planned family, dining room, and kitchen have white walls. We selected a deep aubergine for the kitchen cabinetry. In the tranquil master suite, we layered celadon and sky blue while the daughters' room features pink, purple, and citrine.
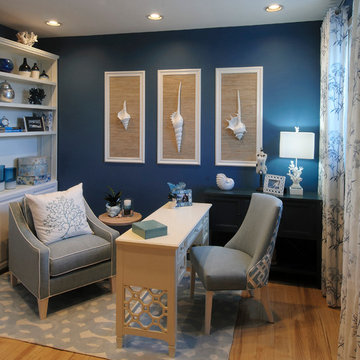
Multi-functional home office in coastal style.
Idée de décoration pour un petit bureau marin avec un mur bleu, parquet clair, aucune cheminée et un bureau indépendant.
Idée de décoration pour un petit bureau marin avec un mur bleu, parquet clair, aucune cheminée et un bureau indépendant.
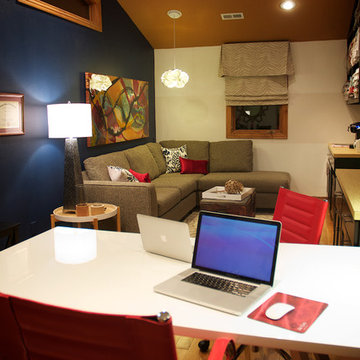
Interior Design: Gina McMurtrey Interiors
Photos: Julie Austin Photography
Custom Art: Gavyn Sky
Cette image montre un grand bureau design de type studio avec un mur bleu, un sol en bois brun, aucune cheminée et un bureau indépendant.
Cette image montre un grand bureau design de type studio avec un mur bleu, un sol en bois brun, aucune cheminée et un bureau indépendant.
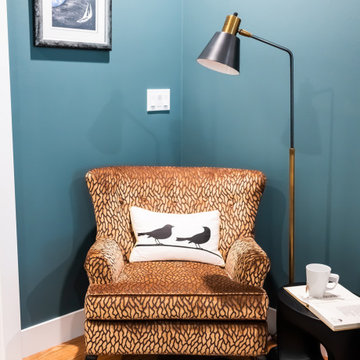
Incorporating bold colors and patterns, this project beautifully reflects our clients' dynamic personalities. Clean lines, modern elements, and abundant natural light enhance the home, resulting in a harmonious fusion of design and personality.
This home office boasts a beautiful fireplace and sleek and functional furniture, exuding an atmosphere of productivity and focus. The addition of an elegant corner chair invites moments of relaxation amidst work.
---
Project by Wiles Design Group. Their Cedar Rapids-based design studio serves the entire Midwest, including Iowa City, Dubuque, Davenport, and Waterloo, as well as North Missouri and St. Louis.
For more about Wiles Design Group, see here: https://wilesdesigngroup.com/
To learn more about this project, see here: https://wilesdesigngroup.com/cedar-rapids-modern-home-renovation
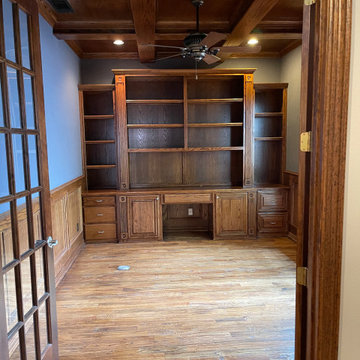
This is a before picture. The client requested wood to be painted white. A lot of prep work went into the project before painting.
Idées déco pour un bureau classique avec un mur bleu, parquet foncé, un bureau intégré, un sol marron, un plafond à caissons et du lambris.
Idées déco pour un bureau classique avec un mur bleu, parquet foncé, un bureau intégré, un sol marron, un plafond à caissons et du lambris.
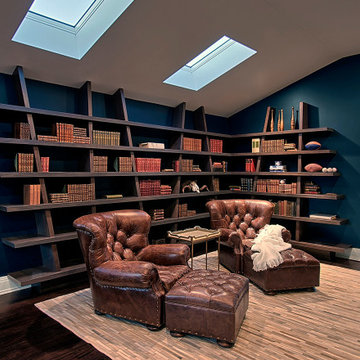
Contemporary style office/library has angled shelves and large skylights for lots of natural light on the top floor of this Chicago home renovation by Benvenuti and Stein. Photography by Norman Sizemore.

Exemple d'un bureau bord de mer avec une bibliothèque ou un coin lecture, un mur bleu, une cheminée standard, un manteau de cheminée en brique, un bureau intégré et parquet clair.
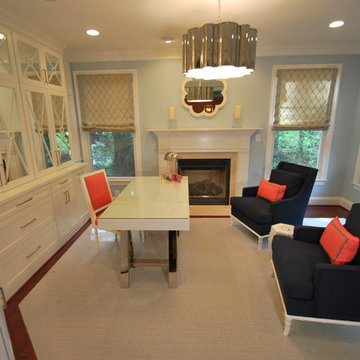
This home's formal living room was repurposed as the wife's home office. A new mirror wall of custom cabinetry was added to provide much needed storage. Two lounge chairs provide additional seating for family members. The blue and coral color scheme is a homeowner favorite.
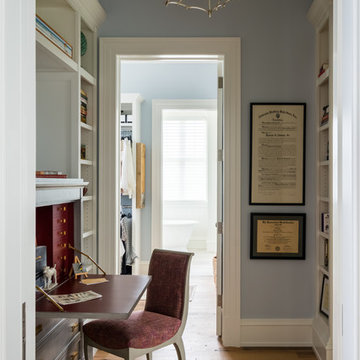
Cette photo montre un bureau chic avec un mur bleu, un sol en bois brun et un sol marron.
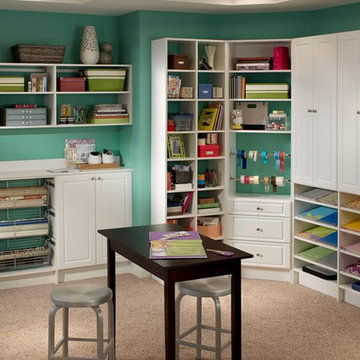
Idées déco pour un grand bureau atelier classique avec un mur bleu, moquette, aucune cheminée, un bureau intégré et un sol beige.

Builder: J. Peterson Homes
Interior Designer: Francesca Owens
Photographers: Ashley Avila Photography, Bill Hebert, & FulView
Capped by a picturesque double chimney and distinguished by its distinctive roof lines and patterned brick, stone and siding, Rookwood draws inspiration from Tudor and Shingle styles, two of the world’s most enduring architectural forms. Popular from about 1890 through 1940, Tudor is characterized by steeply pitched roofs, massive chimneys, tall narrow casement windows and decorative half-timbering. Shingle’s hallmarks include shingled walls, an asymmetrical façade, intersecting cross gables and extensive porches. A masterpiece of wood and stone, there is nothing ordinary about Rookwood, which combines the best of both worlds.
Once inside the foyer, the 3,500-square foot main level opens with a 27-foot central living room with natural fireplace. Nearby is a large kitchen featuring an extended island, hearth room and butler’s pantry with an adjacent formal dining space near the front of the house. Also featured is a sun room and spacious study, both perfect for relaxing, as well as two nearby garages that add up to almost 1,500 square foot of space. A large master suite with bath and walk-in closet which dominates the 2,700-square foot second level which also includes three additional family bedrooms, a convenient laundry and a flexible 580-square-foot bonus space. Downstairs, the lower level boasts approximately 1,000 more square feet of finished space, including a recreation room, guest suite and additional storage.

Interior Design, Custom Furniture Design & Art Curation by Chango & Co.
Photography by Christian Torres
Cette photo montre un bureau chic de taille moyenne avec un mur bleu, parquet foncé, une cheminée standard et un sol marron.
Cette photo montre un bureau chic de taille moyenne avec un mur bleu, parquet foncé, une cheminée standard et un sol marron.
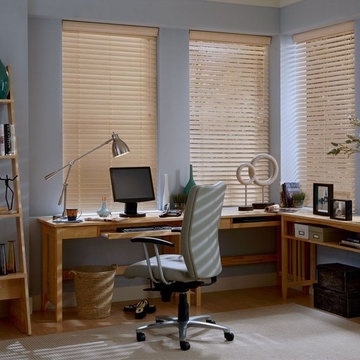
Aménagement d'un bureau classique de taille moyenne avec un mur bleu, parquet clair, aucune cheminée et un bureau indépendant.
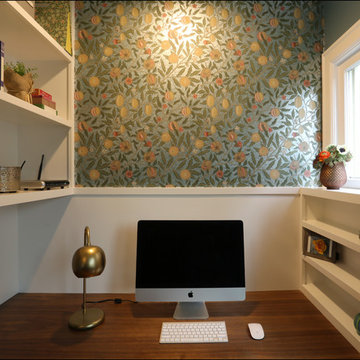
By adding wallpaper above the desk, a pop of personality was incorporated into the space.
Réalisation d'un bureau tradition de taille moyenne avec un mur bleu, un sol en bois brun et un bureau intégré.
Réalisation d'un bureau tradition de taille moyenne avec un mur bleu, un sol en bois brun et un bureau intégré.
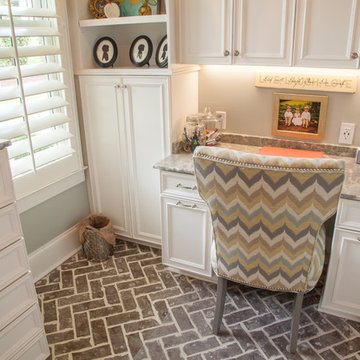
Troy Glasgow
Cette image montre un petit bureau traditionnel avec un sol en brique, aucune cheminée, un bureau intégré, un mur bleu et un sol marron.
Cette image montre un petit bureau traditionnel avec un sol en brique, aucune cheminée, un bureau intégré, un mur bleu et un sol marron.
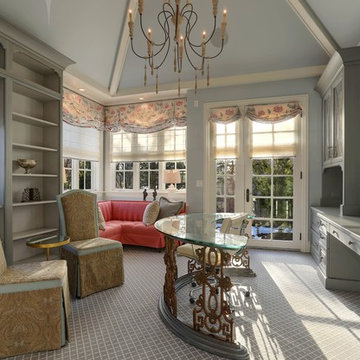
Home office inspired by the French country style with a glass top desk and a built-in desk with lots of storage
Idées déco pour un bureau classique de taille moyenne avec un mur bleu, moquette, un bureau intégré, aucune cheminée et un sol gris.
Idées déco pour un bureau classique de taille moyenne avec un mur bleu, moquette, un bureau intégré, aucune cheminée et un sol gris.
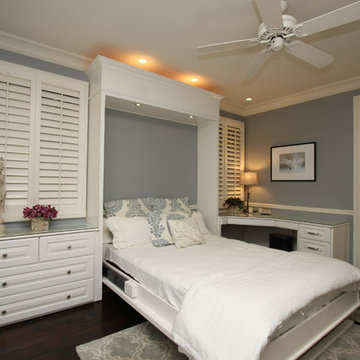
Stunning home office with comfortable wallbed. This is the perfect multi-functional space; Wonderful, functional office to keep you organized and amazing guest room all in one. Comfortable, classic elegance in a perfect space.
Idées déco de bureaux marrons avec un mur bleu
6