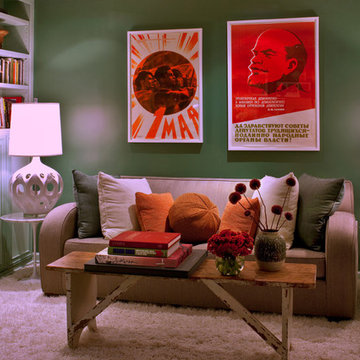Idées déco de bureaux marrons avec un mur vert
Trier par :
Budget
Trier par:Populaires du jour
121 - 140 sur 735 photos
1 sur 3
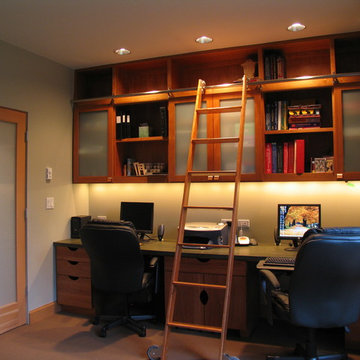
M.I.R. Phase 3 denotes the third phase of the transformation of a 1950’s daylight rambler on Mercer Island, Washington into a contemporary family dwelling in tune with the Northwest environment. Phase one modified the front half of the structure which included expanding the Entry and converting a Carport into a Garage and Shop. Phase two involved the renovation of the Basement level.
Phase three involves the renovation and expansion of the Upper Level of the structure which was designed to take advantage of views to the "Green-Belt" to the rear of the property. Existing interior walls were removed in the Main Living Area spaces were enlarged slightly to allow for a more open floor plan for the Dining, Kitchen and Living Rooms. The Living Room now reorients itself to a new deck at the rear of the property. At the other end of the Residence the existing Master Bedroom was converted into the Master Bathroom and a Walk-in-closet. A new Master Bedroom wing projects from here out into a grouping of cedar trees and a stand of bamboo to the rear of the lot giving the impression of a tree-house. A new semi-detached multi-purpose space is located below the projection of the Master Bedroom and serves as a Recreation Room for the family's children. As the children mature the Room is than envisioned as an In-home Office with the distant possibility of having it evolve into a Mother-in-law Suite.
Hydronic floor heat featuring a tankless water heater, rain-screen façade technology, “cool roof” with standing seam sheet metal panels, Energy Star appliances and generous amounts of natural light provided by insulated glass windows, transoms and skylights are some of the sustainable features incorporated into the design. “Green” materials such as recycled glass countertops, salvaging and refinishing the existing hardwood flooring, cementitous wall panels and "rusty metal" wall panels have been used throughout the Project. However, the most compelling element that exemplifies the project's sustainability is that it was not torn down and replaced wholesale as so many of the homes in the neighborhood have.
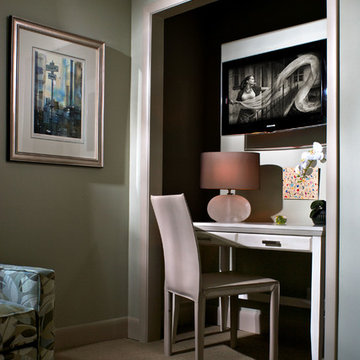
This is the closet in that second guest room, now a living space, that we converted into a guest office. We removed the doors, added the desk and installed a flat screen that is out of site except when you are seated on the sofa or in the chair, visible but invisible. Sleek modern look with brushed nickel accents continued.
Photo Credit: Robert Thien
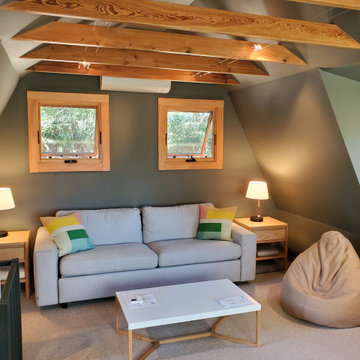
We added dormers to each side of this barn loft. Creating a great office space for the clients.
Réalisation d'un petit bureau design de type studio avec un mur vert, moquette, aucune cheminée, un bureau indépendant, un sol noir et poutres apparentes.
Réalisation d'un petit bureau design de type studio avec un mur vert, moquette, aucune cheminée, un bureau indépendant, un sol noir et poutres apparentes.

George Loch
Inspiration pour un grand bureau traditionnel avec une bibliothèque ou un coin lecture, parquet foncé, un manteau de cheminée en pierre, un sol marron, un mur vert et une cheminée standard.
Inspiration pour un grand bureau traditionnel avec une bibliothèque ou un coin lecture, parquet foncé, un manteau de cheminée en pierre, un sol marron, un mur vert et une cheminée standard.
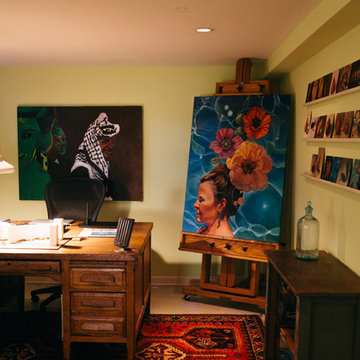
Photo: A Darling Felicity Photography © 2015 Houzz
Idées déco pour un bureau éclectique de taille moyenne et de type studio avec un mur vert, moquette et un bureau indépendant.
Idées déco pour un bureau éclectique de taille moyenne et de type studio avec un mur vert, moquette et un bureau indépendant.
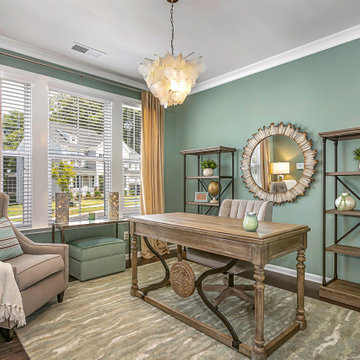
Exemple d'un bureau chic de taille moyenne avec un mur vert, parquet foncé et un bureau indépendant.
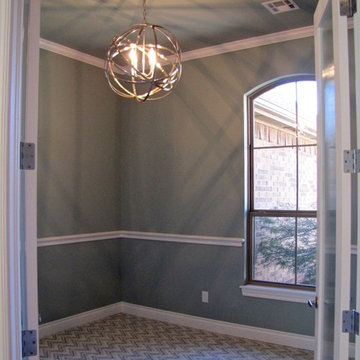
This room could be used as a formal dining or a home office.
Cette image montre un bureau traditionnel avec un mur vert et moquette.
Cette image montre un bureau traditionnel avec un mur vert et moquette.
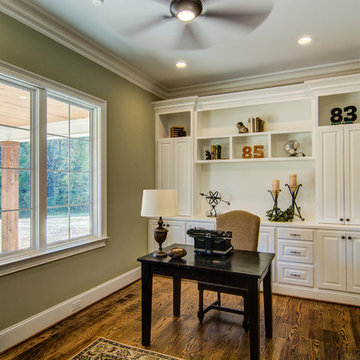
Frogman Interactive
Idée de décoration pour un très grand bureau tradition avec un mur vert et un sol en bois brun.
Idée de décoration pour un très grand bureau tradition avec un mur vert et un sol en bois brun.
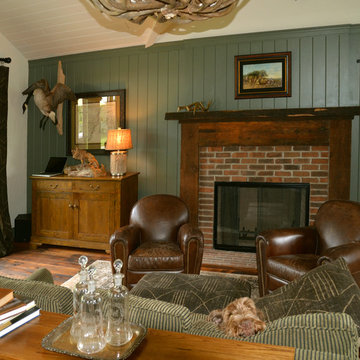
Cette image montre un grand bureau traditionnel avec un mur vert, un sol en bois brun, une cheminée standard, un manteau de cheminée en brique, un bureau indépendant et un sol marron.
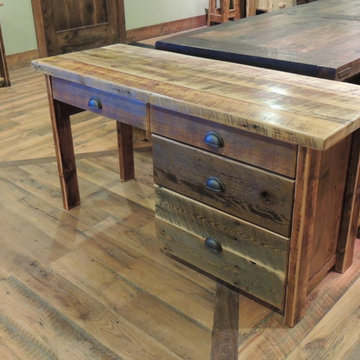
4 FT Writing Desk w/ 4 Drawers - Barnwood
Aménagement d'un bureau classique de taille moyenne avec un mur vert, un sol en bois brun, une cheminée double-face, un manteau de cheminée en brique et un bureau indépendant.
Aménagement d'un bureau classique de taille moyenne avec un mur vert, un sol en bois brun, une cheminée double-face, un manteau de cheminée en brique et un bureau indépendant.
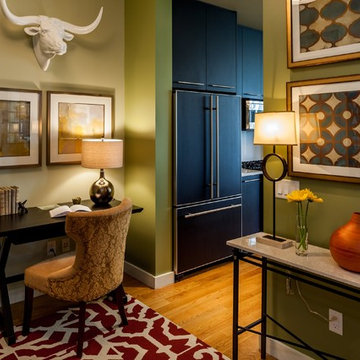
Elliott Schofield
Cette photo montre un bureau tendance de taille moyenne avec un mur vert, parquet clair, aucune cheminée et un bureau indépendant.
Cette photo montre un bureau tendance de taille moyenne avec un mur vert, parquet clair, aucune cheminée et un bureau indépendant.
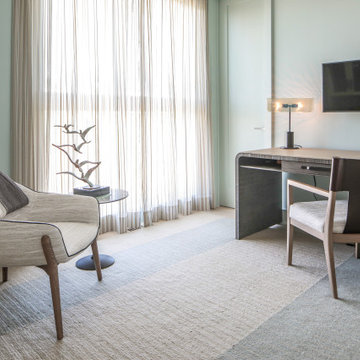
Incorporating a unique blue-chip art collection, this modern Hamptons home was meticulously designed to complement the owners' cherished art collections. The thoughtful design seamlessly integrates tailored storage and entertainment solutions, all while upholding a crisp and sophisticated aesthetic.
This study exudes timeless sophistication with its soft mint palette and features elegant furniture pieces that elevate the space. Abundant cabinets ensure ample storage, combining practicality with refined aesthetics.
---Project completed by New York interior design firm Betty Wasserman Art & Interiors, which serves New York City, as well as across the tri-state area and in The Hamptons.
For more about Betty Wasserman, see here: https://www.bettywasserman.com/
To learn more about this project, see here: https://www.bettywasserman.com/spaces/westhampton-art-centered-oceanfront-home/
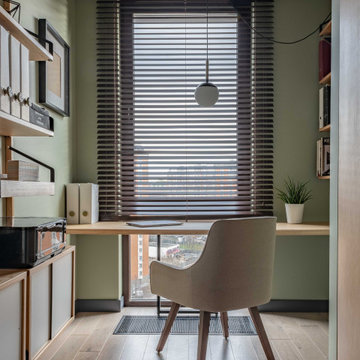
Aménagement d'un bureau scandinave de taille moyenne avec un mur vert, un sol en bois brun et un bureau intégré.
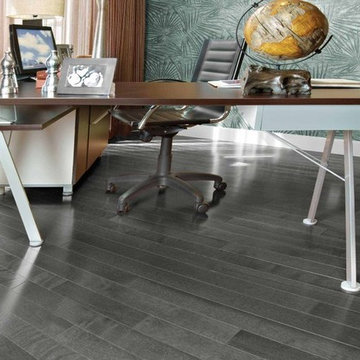
Idée de décoration pour un bureau minimaliste de taille moyenne avec parquet foncé, aucune cheminée, un bureau indépendant, un sol gris et un mur vert.
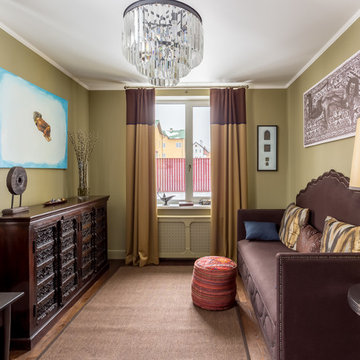
Марина Григорян
фото: Василий Буланов
Inspiration pour un bureau méditerranéen avec un mur vert et un sol en bois brun.
Inspiration pour un bureau méditerranéen avec un mur vert et un sol en bois brun.
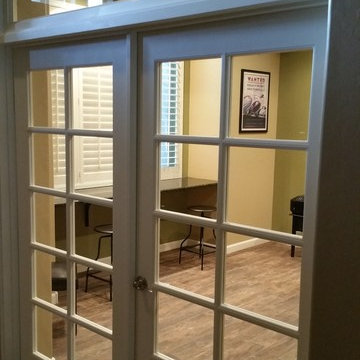
Cette image montre un bureau traditionnel de taille moyenne avec un mur vert, un sol en bois brun, aucune cheminée et un bureau indépendant.
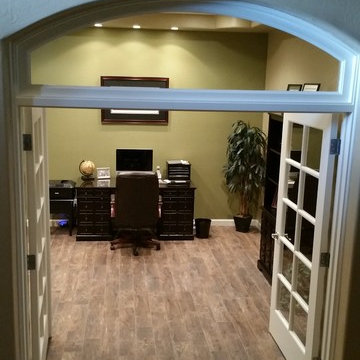
Inspiration pour un bureau traditionnel de taille moyenne avec un mur vert, un sol en bois brun, aucune cheminée et un bureau indépendant.
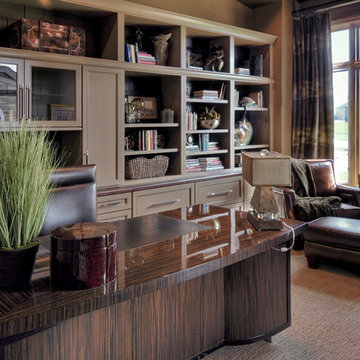
Cette image montre un bureau traditionnel de taille moyenne avec un mur vert, moquette, aucune cheminée et un bureau indépendant.
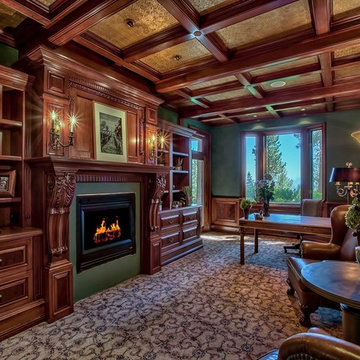
Exemple d'un grand bureau montagne avec moquette, une cheminée standard, un bureau indépendant, un manteau de cheminée en plâtre et un mur vert.
Idées déco de bureaux marrons avec un mur vert
7
