Idées déco de bureaux marrons avec un plafond décaissé
Trier par :
Budget
Trier par:Populaires du jour
1 - 20 sur 141 photos
1 sur 3

Idée de décoration pour un bureau tradition avec un mur gris, un sol en bois brun, un bureau indépendant, un plafond décaissé et du papier peint.
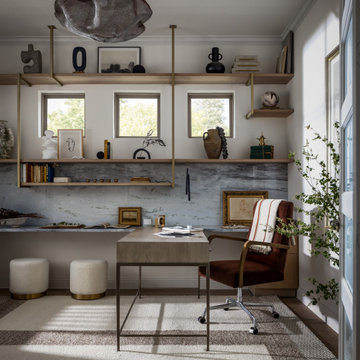
Though lovely, this new build was lacking personality. This work from home family needed a vision to transform their priority spaces into something that felt unique and deeply personal. Having relocated from California, they sought a home that truly represented their family's identity and catered to their lifestyle. With a blank canvas to work with, the design team had the freedom to create a space that combined interest, beauty, and high functionality. A home that truly represented who they are.
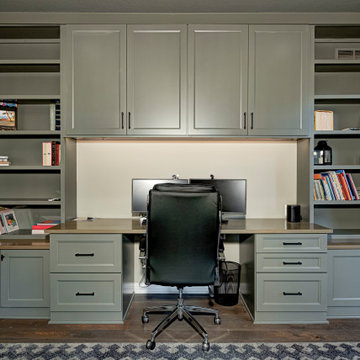
With a vision to blend functionality and aesthetics seamlessly, our design experts embarked on a journey that breathed new life into every corner.
An elegant home office with a unique library vibe emerged from the previously unused formal sitting room adjacent to the foyer. Incorporating richly stained wood, khaki green built-ins, and cozy leather seating offers an inviting and productive workspace tailored to the homeowner's needs.
Project completed by Wendy Langston's Everything Home interior design firm, which serves Carmel, Zionsville, Fishers, Westfield, Noblesville, and Indianapolis.
For more about Everything Home, see here: https://everythinghomedesigns.com/
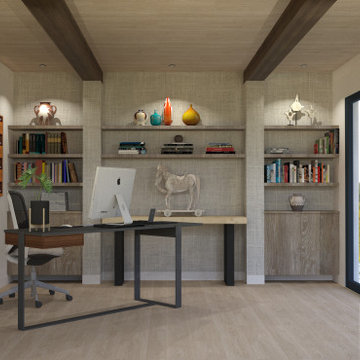
Aménagement d'un bureau contemporain de taille moyenne avec un mur blanc, parquet clair, aucune cheminée, un bureau indépendant, un sol beige, un plafond décaissé et du papier peint.
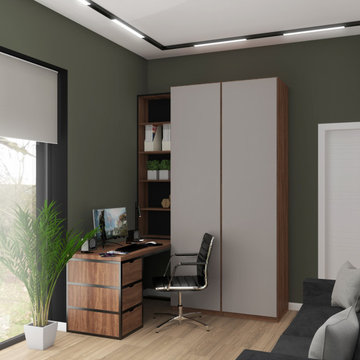
Cette image montre un bureau design de taille moyenne avec un mur vert, sol en stratifié, un bureau indépendant, un sol beige, un plafond décaissé, du papier peint et aucune cheminée.
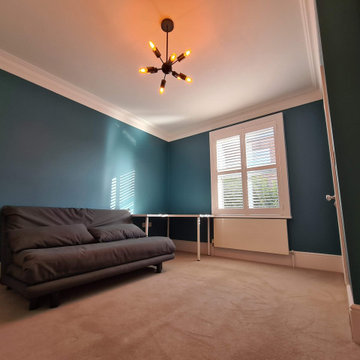
#playroom project completed..
.
From reinforce walls, spray ceiling and bespoke painting to putting all furniture back and general cleaning...
.
With this project all of loft conversion and 1st floor landing work is finished...
.
Client so happy ? I am even more happy- specially for using great colours and opportunity to decorate this space!!
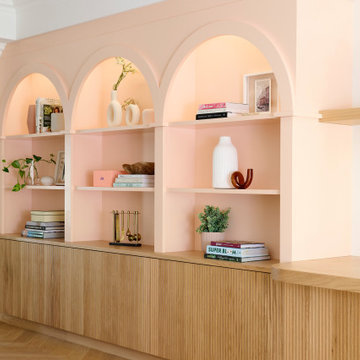
The perfect shelfie!
A bit of fun with this project. Custom scalloped oak doors perfectly paired with peach coloured arches.
Exemple d'un grand bureau moderne avec un mur blanc, parquet clair, un bureau intégré, un sol marron et un plafond décaissé.
Exemple d'un grand bureau moderne avec un mur blanc, parquet clair, un bureau intégré, un sol marron et un plafond décaissé.
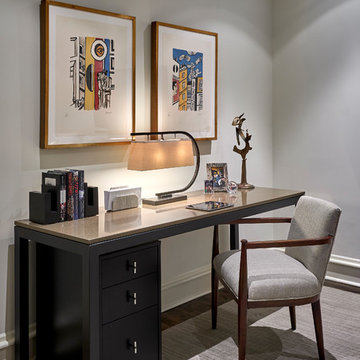
Contemporary desk and artwork in this clean, bright home office,
Inspiration pour un bureau design de taille moyenne avec un mur gris, parquet foncé, un bureau indépendant, aucune cheminée, un sol marron et un plafond décaissé.
Inspiration pour un bureau design de taille moyenne avec un mur gris, parquet foncé, un bureau indépendant, aucune cheminée, un sol marron et un plafond décaissé.
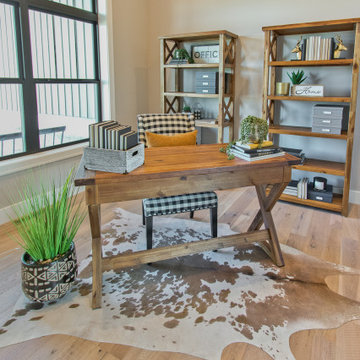
Water-Resistant Wood Floors by Shaw, Exploration Voyage
Idées déco pour un bureau méditerranéen avec parquet clair, un bureau indépendant, un sol marron et un plafond décaissé.
Idées déco pour un bureau méditerranéen avec parquet clair, un bureau indépendant, un sol marron et un plafond décaissé.
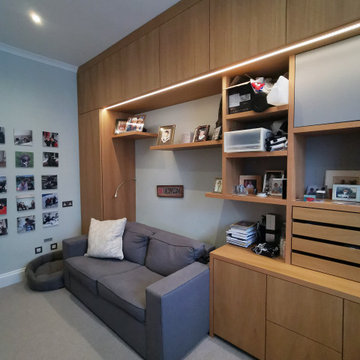
Beautiful Study done in Ash Veneer and lacquer door panels.
Idées déco pour un bureau contemporain de taille moyenne avec un mur vert, moquette, aucune cheminée, un bureau intégré, un sol beige et un plafond décaissé.
Idées déco pour un bureau contemporain de taille moyenne avec un mur vert, moquette, aucune cheminée, un bureau intégré, un sol beige et un plafond décaissé.
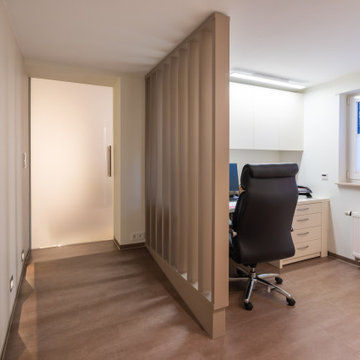
Das Arbeitszimmer war über zwei Stufen vom Wohnzimmer aus zu erreichen. Die Kundin wünschte sich einen barrierefreien Zugang. Wir haben eine Rampe eingeplant, um die tiefer gelegenen Räume erreichen zu können. Bodennahe Wandleuchten funktionieren über einen Bewegungsmelder. Der Raumteiler fungiert gleichzeitig als Brüstung und trennt den Durchgangsbereich optisch ab. Ein LED Tageslicht Paneel und passende Spots geben dem ansonsten recht dunklen Raum die passende Beleuchtung.
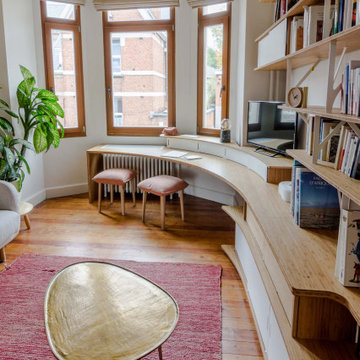
Meuble sur-mesure en bambou massif et acier blanc dans un séjour avec bow window. Conception, production et installation de cet ensemble bibliothèque, meuble TV, intégrant deux bureaux d'enfant, par JOA.
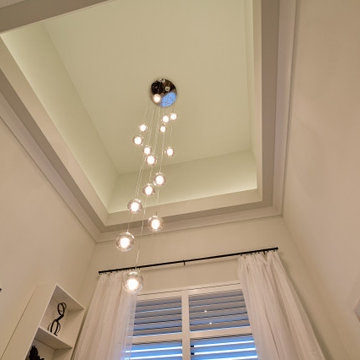
Our newest model home - the Avalon by J. Michael Fine Homes is now open in Twin Rivers Subdivision - Parrish FL
visit www.JMichaelFineHomes.com for all photos.
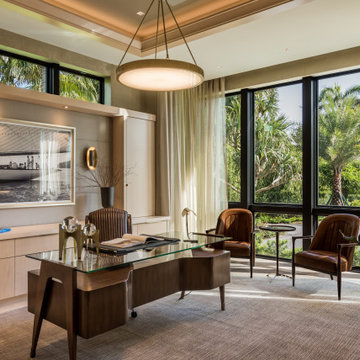
Idées déco pour un bureau contemporain avec un mur gris, parquet clair, un bureau indépendant, un sol beige et un plafond décaissé.
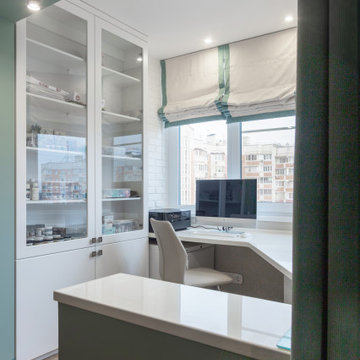
Idées déco pour un bureau contemporain de taille moyenne avec un mur blanc, parquet clair, aucune cheminée, un bureau intégré, un sol beige, un plafond décaissé et différents habillages de murs.
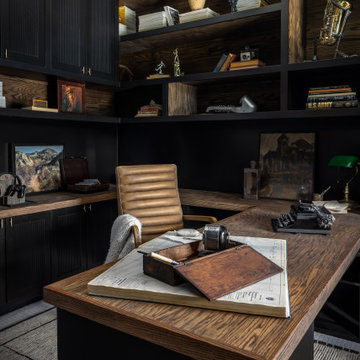
Though lovely, this new build was lacking personality. This work from home family needed a vision to transform their priority spaces into something that felt unique and deeply personal. Having relocated from California, they sought a home that truly represented their family's identity and catered to their lifestyle. With a blank canvas to work with, the design team had the freedom to create a space that combined interest, beauty, and high functionality. A home that truly represented who they are.
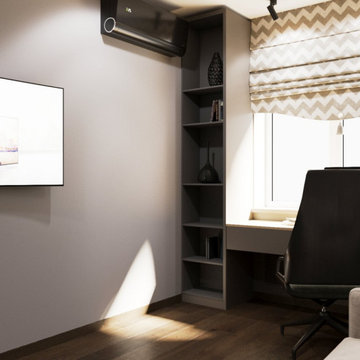
Комната для гостей расположена на солнечной стороне, а это значит, что обилие яркого света визуально увеличивает пространство, делая его позитивным и гостеприимным. Но, много света, тоже, не очень хорошо, поэтому мы на окна повесили плотные шторы-жалюзи. Здесь же рабочий уголок: компьютерный стол и кресло. Можно в тишине и спокойствии заниматься рабочими процессами.
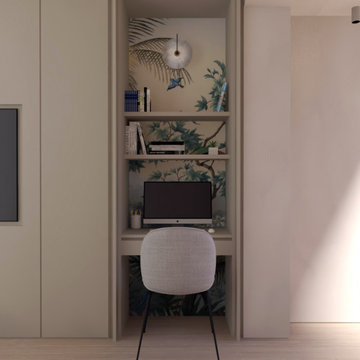
As part of the brief, the client was looking to achieve a hidden work space that could be shut away when the working day has been completed to create a clutter free feeling.
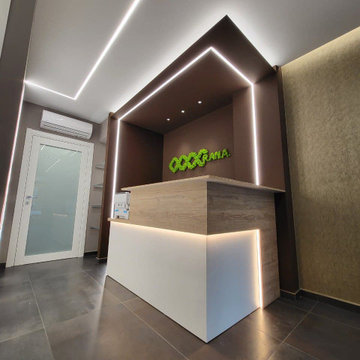
Studio
Exemple d'un bureau moderne de taille moyenne et de type studio avec un sol en carrelage de porcelaine, un bureau indépendant, un sol gris, un plafond décaissé, du papier peint et un mur multicolore.
Exemple d'un bureau moderne de taille moyenne et de type studio avec un sol en carrelage de porcelaine, un bureau indépendant, un sol gris, un plafond décaissé, du papier peint et un mur multicolore.
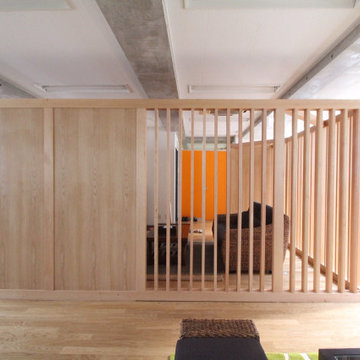
横浜のオフィス
子育てママが、仕事をしながら子育てするオフィス。
木の箱で緩やかに、場をしきる。
株式会社小木野貴光アトリエ一級建築士建築士事務所
https://www.ogino-a.com/
Idées déco de bureaux marrons avec un plafond décaissé
1