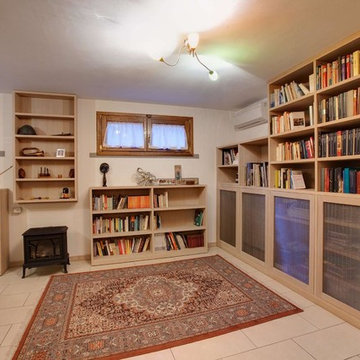Idées déco de bureaux marrons avec un poêle à bois
Trier par :
Budget
Trier par:Populaires du jour
21 - 40 sur 87 photos
1 sur 3
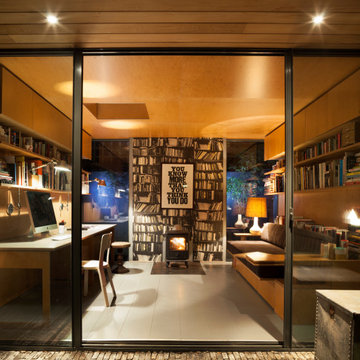
Ripplevale Grove is our monochrome and contemporary renovation and extension of a lovely little Georgian house in central Islington.
We worked with Paris-based design architects Lia Kiladis and Christine Ilex Beinemeier to delver a clean, timeless and modern design that maximises space in a small house, converting a tiny attic into a third bedroom and still finding space for two home offices - one of which is in a plywood clad garden studio.
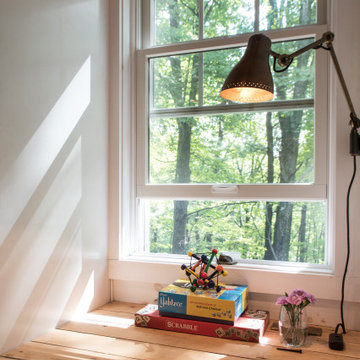
This custom cottage designed and built by Aaron Bollman is nestled in the Saugerties, NY. Situated in virgin forest at the foot of the Catskill mountains overlooking a babling brook, this hand crafted home both charms and relaxes the senses.
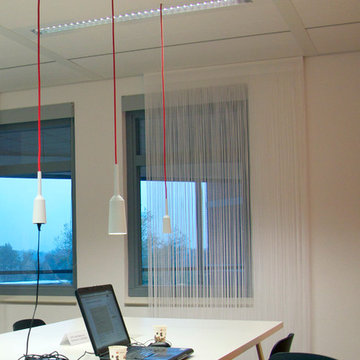
Studio Lotte Douwes
Lamp & Socket, Pendellampe mit passender ebenfalls hängender Steckdose aus Porzellan
Im Hintergrund die Spatial Vase, eine Vase, die mit einem Flaschenzug in der Höhe variiert werden kann. „Mir macht es Spaß, den Raum in meine Entwürfe mit einzubeziehen, besonders die Decke, weil es das Raumgefühl hervorhebt. Beim Gebrauch der Produkte kreiert man eine buchstäbliche Verbindung zum Raum und bringt Dynamik in meistens statische Innenräume,“ sagt Lotte Douwes.
Auf dem Tisch ihre Geschirrserie Table Talks.
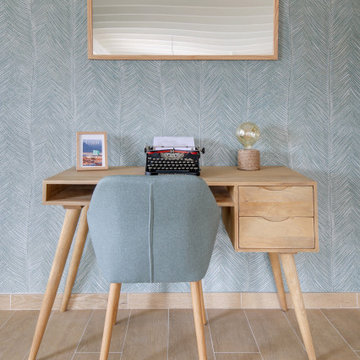
Réalisation d'un petit bureau nordique avec un mur vert, un sol en carrelage de céramique, un poêle à bois, un bureau indépendant, un sol marron et un plafond en lambris de bois.
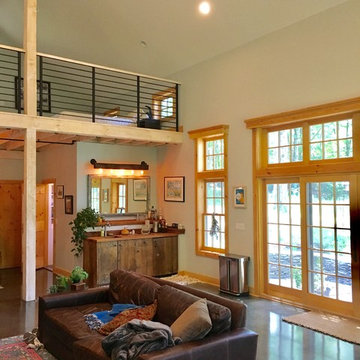
Home Office Area in foreground with wet bar and bathroom beyond.
Exemple d'un petit bureau montagne de type studio avec sol en béton ciré, un poêle à bois et un sol gris.
Exemple d'un petit bureau montagne de type studio avec sol en béton ciré, un poêle à bois et un sol gris.
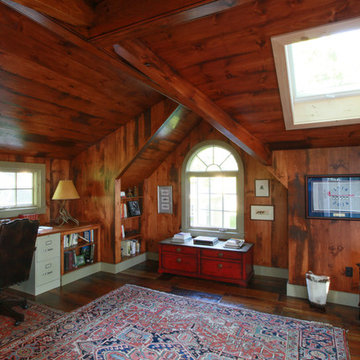
This is a home office added above an existing garage. Bookshelves were added into the knee walls to utilize the dead space and provide a decorative feature.
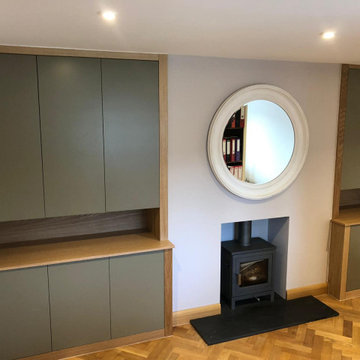
A pair of fitted cupboards and cabinets to store files in a home office. Made from oak with mouse grey doors.
Idées déco pour un bureau moderne de taille moyenne avec un mur blanc, un sol en bois brun, un poêle à bois et un bureau intégré.
Idées déco pour un bureau moderne de taille moyenne avec un mur blanc, un sol en bois brun, un poêle à bois et un bureau intégré.
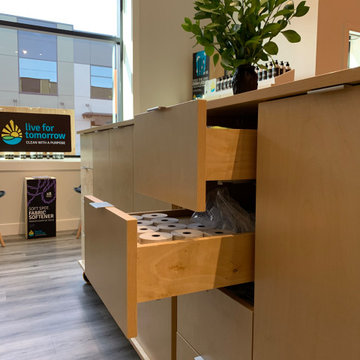
As a company that takes pride in our MILLWORK, Europen standard suspension hardware.
Our cabinets are personalized to suit every taste, style, and choice, resulting in an enduring expression of your personality.
• Operated Since 2005
• 16,000 sq. feet factory
• German WORK4.0 production line
• High-end spray booth & dryer room
• Service all Lower Mainland
• We speak English, French, Chinese, Korean
Cabinet Closet Millwork
Urbanvista since 2005
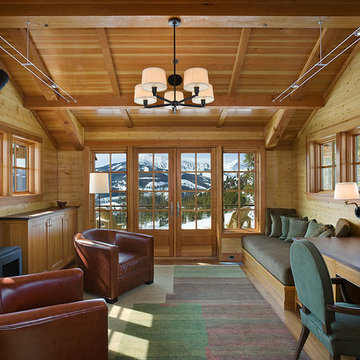
Photography by Roger Wade Studio
Idée de décoration pour un grand bureau minimaliste avec un poêle à bois, un bureau intégré, un mur beige et parquet foncé.
Idée de décoration pour un grand bureau minimaliste avec un poêle à bois, un bureau intégré, un mur beige et parquet foncé.
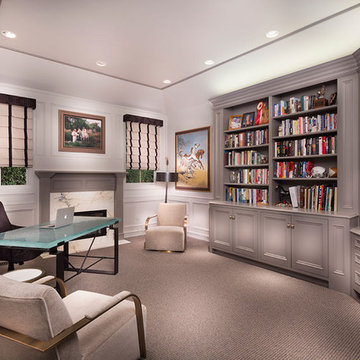
Cette image montre un grand bureau traditionnel avec un mur blanc, moquette, un poêle à bois, un manteau de cheminée en pierre, un bureau indépendant et un sol gris.
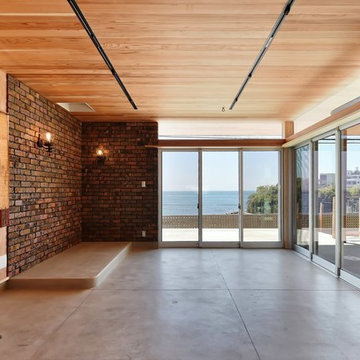
海の家
Idées déco pour un bureau moderne avec un mur beige, sol en béton ciré, un poêle à bois et un manteau de cheminée en brique.
Idées déco pour un bureau moderne avec un mur beige, sol en béton ciré, un poêle à bois et un manteau de cheminée en brique.
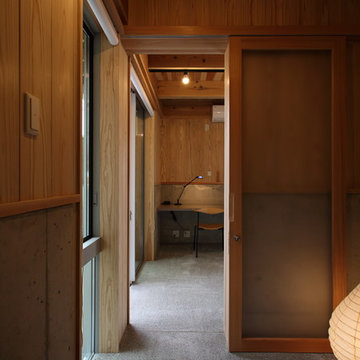
ヨーロッパの別荘のような住宅
Idée de décoration pour un bureau nordique de taille moyenne avec un mur beige, sol en béton ciré, un poêle à bois, un manteau de cheminée en béton, un bureau intégré et un sol gris.
Idée de décoration pour un bureau nordique de taille moyenne avec un mur beige, sol en béton ciré, un poêle à bois, un manteau de cheminée en béton, un bureau intégré et un sol gris.
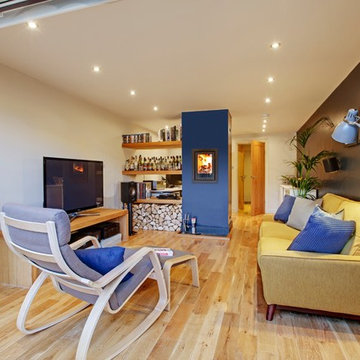
Jon Brown
Exemple d'un petit bureau de type studio avec un mur multicolore, parquet en bambou, un poêle à bois, un manteau de cheminée en plâtre et un bureau indépendant.
Exemple d'un petit bureau de type studio avec un mur multicolore, parquet en bambou, un poêle à bois, un manteau de cheminée en plâtre et un bureau indépendant.
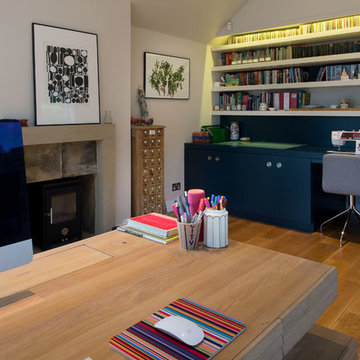
Ian Lamond
Idées déco pour un bureau atelier de taille moyenne avec un mur blanc, parquet clair, un poêle à bois, un manteau de cheminée en pierre et un bureau indépendant.
Idées déco pour un bureau atelier de taille moyenne avec un mur blanc, parquet clair, un poêle à bois, un manteau de cheminée en pierre et un bureau indépendant.
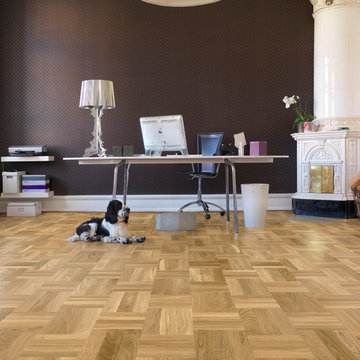
Exemple d'un grand bureau éclectique avec un mur multicolore, un sol en bois brun, un poêle à bois et un bureau indépendant.
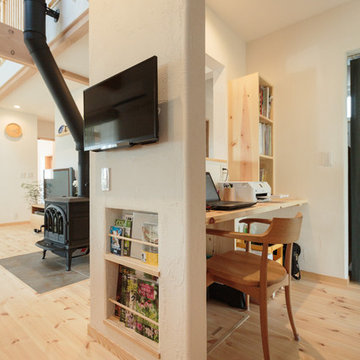
キッチンとサニタリーの間に設けられた便利な家事コーナー。壁のおかげで、リビングからの見た目もスッキリ。
Cette photo montre un bureau montagne avec un mur blanc, parquet clair, un poêle à bois, un bureau intégré et un sol marron.
Cette photo montre un bureau montagne avec un mur blanc, parquet clair, un poêle à bois, un bureau intégré et un sol marron.
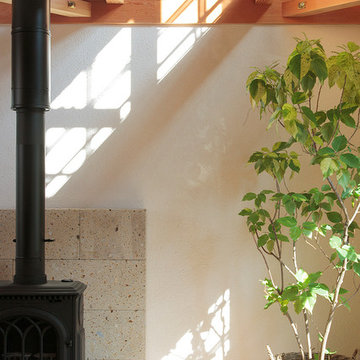
Idée de décoration pour un bureau champêtre de type studio avec un mur blanc, un bureau indépendant, un poêle à bois et un manteau de cheminée en pierre.
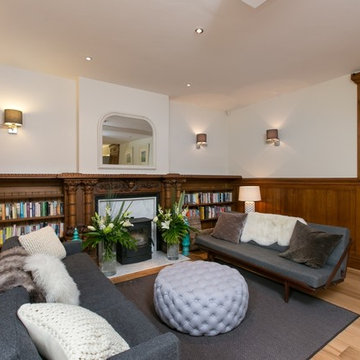
The design involves the internal and external alterations of a B-listed 1860’s extension to the three storey mansion at Arthurstone House. Following an in depth consultation period with planners revised proposals were submitted for listed building consent. The adaptations involve redesigning the reception and kitchen areas to create an open plan living space and repurposing the unnecessary long hall to contain ancillary accommodation.
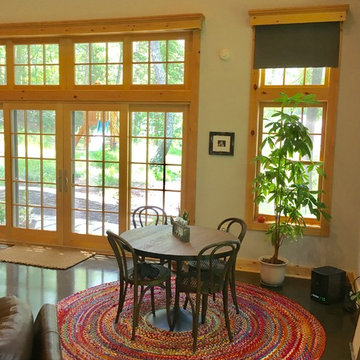
Home Office/Sunroom Area.
Réalisation d'un petit bureau chalet de type studio avec sol en béton ciré, un poêle à bois et un sol gris.
Réalisation d'un petit bureau chalet de type studio avec sol en béton ciré, un poêle à bois et un sol gris.
Idées déco de bureaux marrons avec un poêle à bois
2
