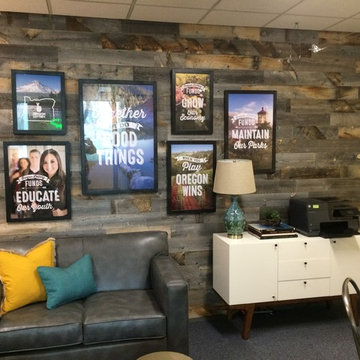Idées déco de bureaux marrons avec un sol bleu
Trier par :
Budget
Trier par:Populaires du jour
21 - 40 sur 46 photos
1 sur 3
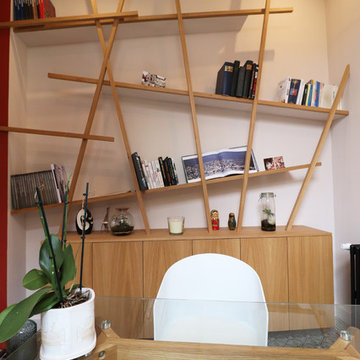
L&D Interieur - Louise Delabre EIRL
Réalisation d'un bureau design de taille moyenne avec un mur rose, tomettes au sol, un bureau indépendant et un sol bleu.
Réalisation d'un bureau design de taille moyenne avec un mur rose, tomettes au sol, un bureau indépendant et un sol bleu.
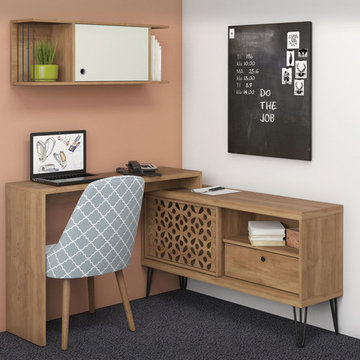
Elegance should be the second name for Frizz 1.2. It has a sliding door with internal shelves and iron legs with exclusive and exquisite design and now with innovative cut made by Laser, that provides a special charm for this stand. Produced in particle board with perfect U.V. finish, it guarantees better durability and resistance to the furniture. It fits TV up to 50". Functional and Unique!
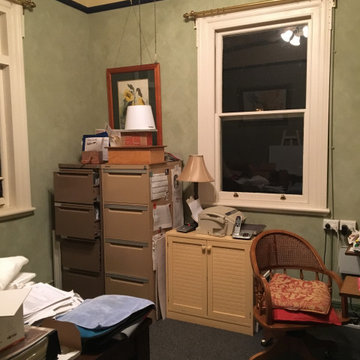
Repainted the skirting boards in a white
Replaced all furniture and rearranged the room
Laid carpet
Installed new curtains
Cette photo montre un petit bureau chic avec un mur vert, un sol en carrelage de céramique, un bureau indépendant et un sol bleu.
Cette photo montre un petit bureau chic avec un mur vert, un sol en carrelage de céramique, un bureau indépendant et un sol bleu.
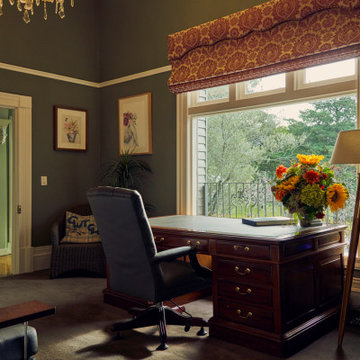
Warm and inviting home office
Exemple d'un très grand bureau chic avec un mur bleu, moquette et un sol bleu.
Exemple d'un très grand bureau chic avec un mur bleu, moquette et un sol bleu.
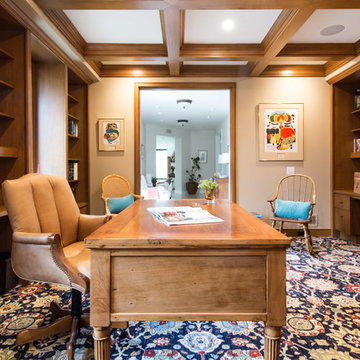
Lori Dennis Interior Design
Erika Bierman Photography
Idées déco pour un grand bureau classique avec une bibliothèque ou un coin lecture, un mur beige, moquette, un bureau indépendant et un sol bleu.
Idées déco pour un grand bureau classique avec une bibliothèque ou un coin lecture, un mur beige, moquette, un bureau indépendant et un sol bleu.
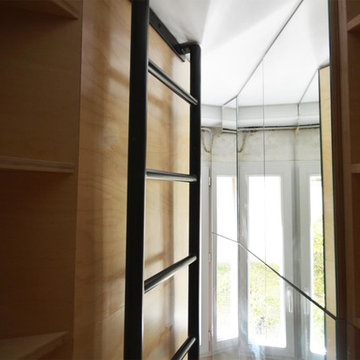
Idée de décoration pour un petit bureau minimaliste avec un mur beige, un sol en carrelage de céramique, aucune cheminée, un bureau intégré et un sol bleu.
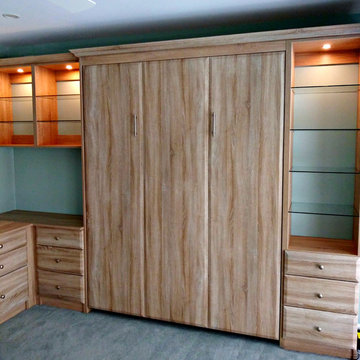
The entire project is done In Marseilles with brushed nickel hardware and features puck lighting, strip lighting and a queen size Murphy bed. Crown molding and glass shelving complete the look to make this room totally functional for both an office and a guest room.
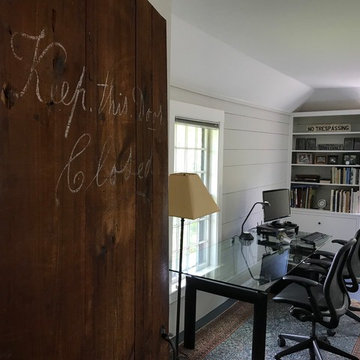
The new owners of this house in Harvard, Massachusetts loved its location and authentic Shaker characteristics, but weren’t fans of its curious layout. A dated first-floor full bathroom could only be accessed by going up a few steps to a landing, opening the bathroom door and then going down the same number of steps to enter the room. The dark kitchen faced the driveway to the north, rather than the bucolic backyard fields to the south. The dining space felt more like an enlarged hall and could only comfortably seat four. Upstairs, a den/office had a woefully low ceiling; the master bedroom had limited storage, and a sad full bathroom featured a cramped shower.
KHS proposed a number of changes to create an updated home where the owners could enjoy cooking, entertaining, and being connected to the outdoors from the first-floor living spaces, while also experiencing more inviting and more functional private spaces upstairs.
On the first floor, the primary change was to capture space that had been part of an upper-level screen porch and convert it to interior space. To make the interior expansion seamless, we raised the floor of the area that had been the upper-level porch, so it aligns with the main living level, and made sure there would be no soffits in the planes of the walls we removed. We also raised the floor of the remaining lower-level porch to reduce the number of steps required to circulate from it to the newly expanded interior. New patio door systems now fill the arched openings that used to be infilled with screen. The exterior interventions (which also included some new casement windows in the dining area) were designed to be subtle, while affording significant improvements on the interior. Additionally, the first-floor bathroom was reconfigured, shifting one of its walls to widen the dining space, and moving the entrance to the bathroom from the stair landing to the kitchen instead.
These changes (which involved significant structural interventions) resulted in a much more open space to accommodate a new kitchen with a view of the lush backyard and a new dining space defined by a new built-in banquette that comfortably seats six, and -- with the addition of a table extension -- up to eight people.
Upstairs in the den/office, replacing the low, board ceiling with a raised, plaster, tray ceiling that springs from above the original board-finish walls – newly painted a light color -- created a much more inviting, bright, and expansive space. Re-configuring the master bath to accommodate a larger shower and adding built-in storage cabinets in the master bedroom improved comfort and function. A new whole-house color palette rounds out the improvements.
Photos by Katie Hutchison
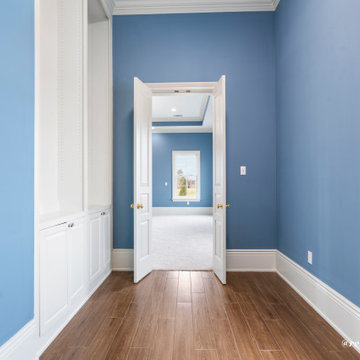
Cette photo montre un bureau chic de taille moyenne avec un sol en bois brun et un sol bleu.
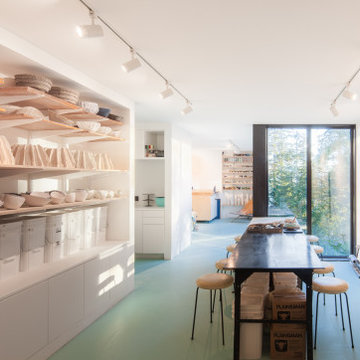
West Coast modern art studio with garage below and rooftop deck above. It has an all white and black interior with a pop of colour on the floor.
Aménagement d'un bureau contemporain de type studio avec un mur blanc, sol en béton ciré et un sol bleu.
Aménagement d'un bureau contemporain de type studio avec un mur blanc, sol en béton ciré et un sol bleu.
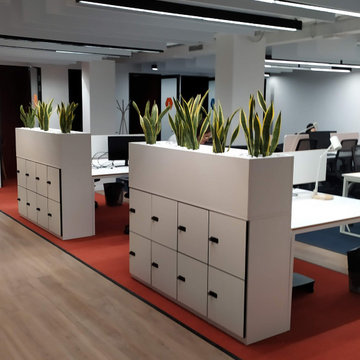
Diseño y construcción de oficinas corporativas en el centro de Barcelona.
Techo con instalaciones descubiertas y paneles acústicos para absorver la reberverancia.
Suelo de pvc imitación madera en los pasillos, y moqueta en las zonas de trabajo.
Cabinas telefónicas acústicas individuales
Diseño de vinilos para mamparas de vidrio
Diseño y suministro de mobiliario a medida con taquillas y jardineras.
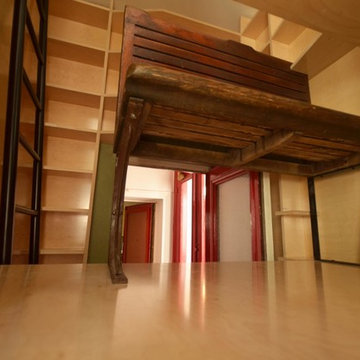
Aménagement d'un petit bureau moderne avec un mur beige, un sol en carrelage de céramique, aucune cheminée, un bureau intégré et un sol bleu.
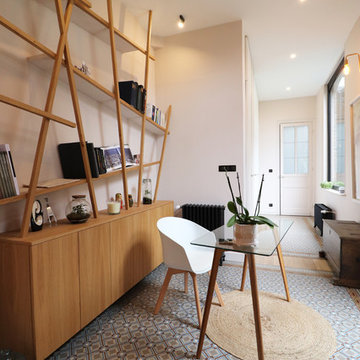
L&D Interieur - Louise Delabre EIRL
Aménagement d'un bureau contemporain de taille moyenne avec un mur rose, tomettes au sol, un bureau indépendant et un sol bleu.
Aménagement d'un bureau contemporain de taille moyenne avec un mur rose, tomettes au sol, un bureau indépendant et un sol bleu.
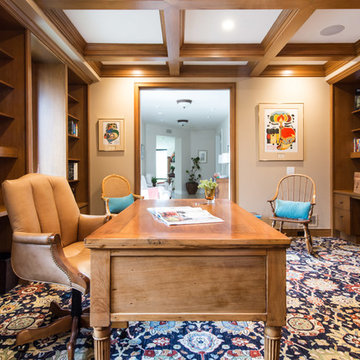
SoCal Contractor Construction
Erika Bierman Photography
Aménagement d'un grand bureau classique avec une bibliothèque ou un coin lecture, un mur beige, moquette, un bureau indépendant et un sol bleu.
Aménagement d'un grand bureau classique avec une bibliothèque ou un coin lecture, un mur beige, moquette, un bureau indépendant et un sol bleu.
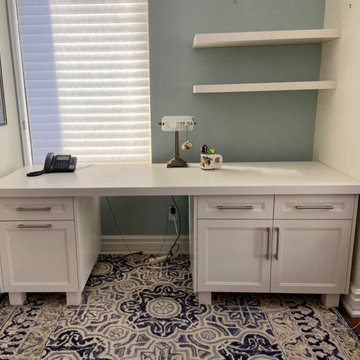
A custom workspace with an updated streamlined look.. Oct 2021 Sheila Singer Design
Idées déco pour un bureau éclectique avec un mur bleu, moquette, un bureau indépendant et un sol bleu.
Idées déco pour un bureau éclectique avec un mur bleu, moquette, un bureau indépendant et un sol bleu.
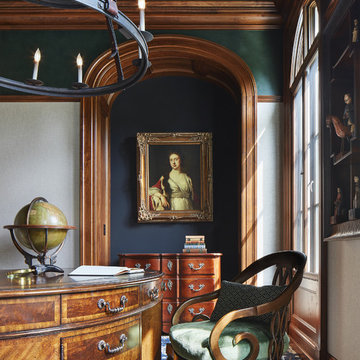
Builder: John Kraemer & Sons | Architect: Murphy & Co . Design | Interiors: Twist Interior Design | Landscaping: TOPO | Photographer: Corey Gaffer
Cette photo montre un bureau chic de taille moyenne avec moquette, aucune cheminée, un bureau indépendant, un sol bleu et un mur gris.
Cette photo montre un bureau chic de taille moyenne avec moquette, aucune cheminée, un bureau indépendant, un sol bleu et un mur gris.
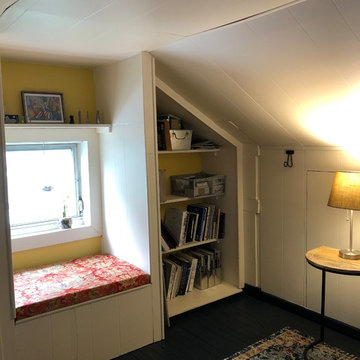
Cette photo montre un bureau tendance de taille moyenne et de type studio avec un mur blanc, parquet peint, un bureau indépendant et un sol bleu.
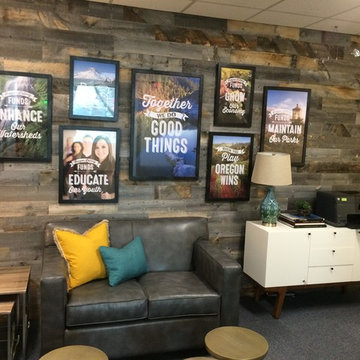
Inspiration pour un bureau traditionnel de taille moyenne avec un mur beige, moquette et un sol bleu.
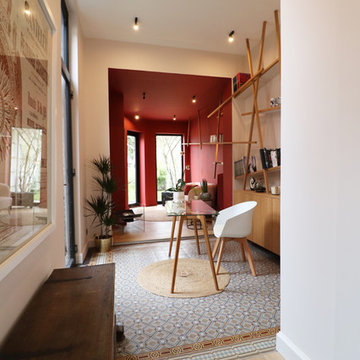
L&D Interieur - Louise Delabre EIRL
Exemple d'un bureau tendance de taille moyenne avec tomettes au sol, un bureau indépendant, un sol bleu et un mur beige.
Exemple d'un bureau tendance de taille moyenne avec tomettes au sol, un bureau indépendant, un sol bleu et un mur beige.
Idées déco de bureaux marrons avec un sol bleu
2
