Idées déco de bureaux marrons avec un sol en carrelage de porcelaine
Trier par :
Budget
Trier par:Populaires du jour
61 - 80 sur 379 photos
1 sur 3
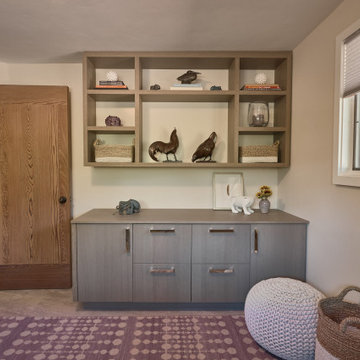
Completely renovated home office with gray cerused oak veneer. Details include pullout keyboard tray, hidden "trough" for wire management, and retractable cabinet doors for access to CPUs and other computer accessories. New porcelain stone-look tile flooring. New flat weave lavender rug with a beige bubble pattern.
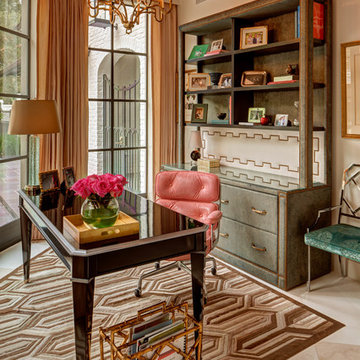
Photos by Alan Blakely
Idées déco pour un bureau classique avec un mur marron, un sol en carrelage de porcelaine et un bureau indépendant.
Idées déco pour un bureau classique avec un mur marron, un sol en carrelage de porcelaine et un bureau indépendant.
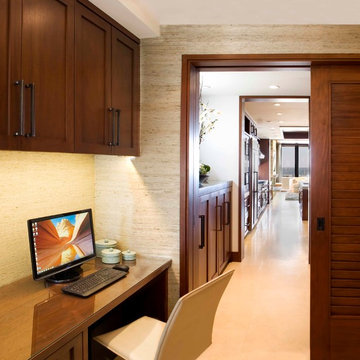
Photo Credit: Nicole Leone
Exemple d'un bureau tendance avec un mur gris, un sol en carrelage de porcelaine, un bureau intégré et un sol blanc.
Exemple d'un bureau tendance avec un mur gris, un sol en carrelage de porcelaine, un bureau intégré et un sol blanc.
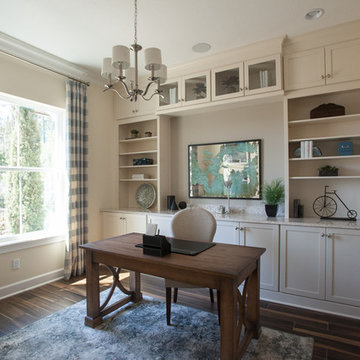
Cette photo montre un bureau chic de taille moyenne avec un mur beige, un sol en carrelage de porcelaine et un bureau indépendant.
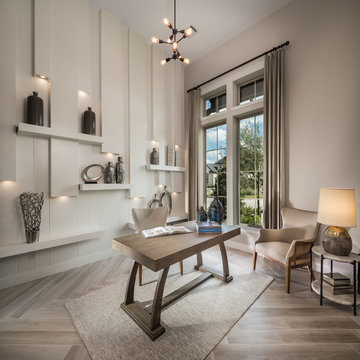
Paint on detail wall: Pure White SW 7005
Paint on remaining walls: Agreeable Gray SW 7029
All over: Ranch Wood Beige 6x48
Photography: Steve Chenn
Idées déco pour un grand bureau contemporain avec un mur gris, un sol en carrelage de porcelaine, un bureau indépendant et un sol beige.
Idées déco pour un grand bureau contemporain avec un mur gris, un sol en carrelage de porcelaine, un bureau indépendant et un sol beige.
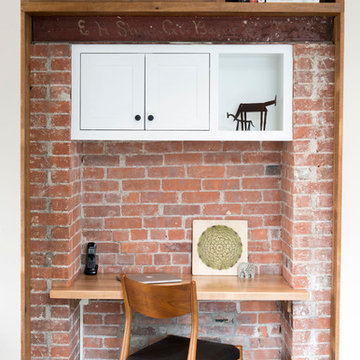
Inspiration pour un petit bureau minimaliste avec un sol en carrelage de porcelaine, un bureau intégré, un sol gris et un mur gris.
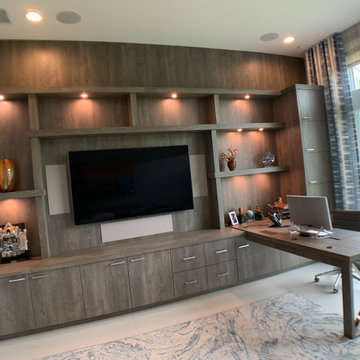
Warm transitional home office featuring file drawers, closed storage, multiple lighted display shelving and expansive desk/work area. Laminate surface areas feature wood grain textures in a durable and attractive finish. Polished chrome hardware and desk support compliments the traditional elements. Desktop features hidden wire channels and pop-up electrical/wi-fi outlets.
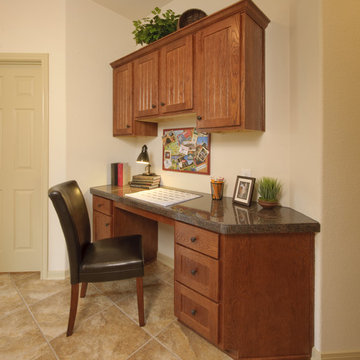
The Frio is elegantly built for easy living. The master suite features a large walk-in closet, tiled ceramic shower, dual vanities and large soaking tub. The kitchen is connected to the family room and dining area with a large serving bar. A desk area right outside the spare bedrooms is the perfect space for homework or bill paying. Tour the fully furnished model at our Boerne Model Home Center.
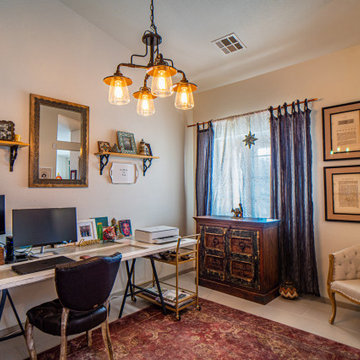
Industrial lighting, carved wood accents, warm neutrals, travel photography and souvenirs, and antique furniture pieces come together to create a boho-styled home office area, repurposing many of the existing furnishings that had been in this former dining room.
A mirror hung high on the wall reflects the light and color from the adjacent playroom. The desk was created from a salvaged door. Open, but tucked-away, storage space was created from a repurposed bar cart, and antique sideboards store office supplies. An open area was left in the middle of the room for taking periodic yoga breaks, or pulling up the corner chair to watch some tv. Custom curtains and a punched-metal star lantern bring rich texture and pattern, while providing light-filtering privacy.
Canvas art print, frames, and corner shelving from World Market. Antique sideboard from China. Antique cabinet from Indonesia. Industrial-style light from Home Depot. Rug from Wayfair. Door from local seller. Chair from Zuo Modern showroom sample sale.
Dining Room conversion to Home Office
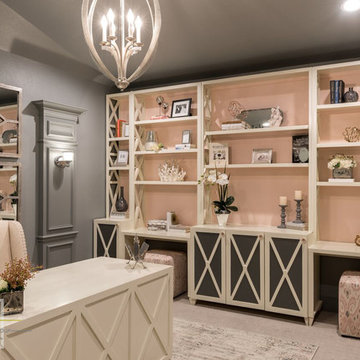
Michael Hunter
Cette image montre un grand bureau traditionnel avec un mur gris, un bureau indépendant, un sol marron, un sol en carrelage de porcelaine et aucune cheminée.
Cette image montre un grand bureau traditionnel avec un mur gris, un bureau indépendant, un sol marron, un sol en carrelage de porcelaine et aucune cheminée.
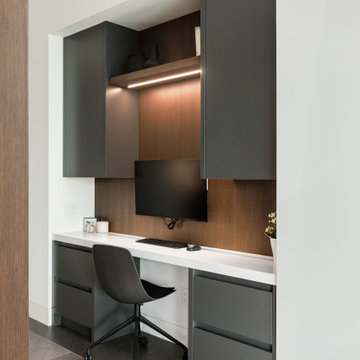
Exemple d'un petit bureau tendance avec un mur blanc, un sol en carrelage de porcelaine, un bureau intégré et un sol gris.
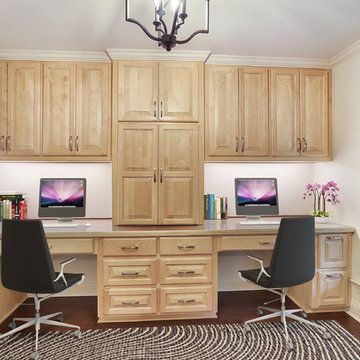
We titled this project Fortitude as a description of the incredible couple to whom it belongs. In August 2016 a large area of the state was devastated by a flood that shattered records not reached in over 30 years. This home was one of the many affected. After having to endure less than professional contractors and a some medical emergencies. the couple completed the project three years later. The beautiful images you see today are a testament to their extreme fortitude and perseverance amid trying circumstances. To those who never give up hope, the results are sweeter than you can imagine.
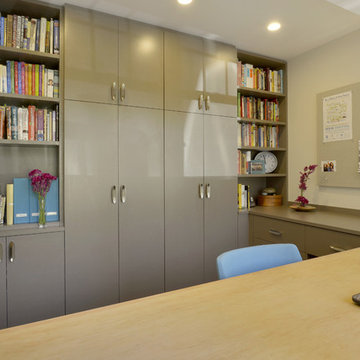
This small space home office is part of a larger renovation project we were hired to design which included a kitchen, family room, butler’s pantry, mudroom, laundry room, and powder room. These additional spaces, including the new home office, did not exist previously and were created from the home’s existing square footage. This office was designed for the very busy mother of the household. Her wishlist included as much storage as possible, generous countertop space, and lots of natural light. The location was paramount as it needed to be easily accessible from the kitchen, yet tucked away. We selected a textured glass door that would hide the mess when closed and still permit light and shadows to permeate helping to indicate her presence to her family. The color scheme is mostly monochromic in a peaceful warm grey to help visually enlarge the space, and accented with a large section of countertop in a natural wood finish. A wall of floor-to-ceiling storage is an organizing dream and is complimented by a full wall of windows on the other side. Open shelves show off her extensive cookbook collection and keep the space from getting overwhelmed with cabinet doors. The far wall is void of cabinetry keeping the room breathable, and features a large handy corkboard providing a much-needed area for notes, invites, school schedules, etc. Small pops of aqua in the table lamp, office chair and file storage make the space cheery and inviting.
Photo: Peter Krupenye
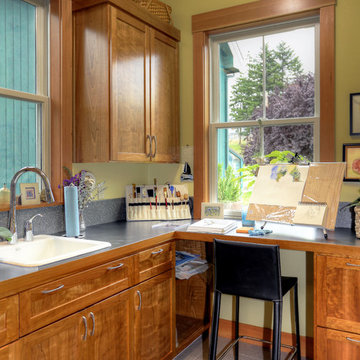
Home studio. set up to take advantage of views to the entry garden.
Idées déco pour un petit bureau bord de mer de type studio avec un mur jaune, un sol en carrelage de porcelaine, un bureau intégré et un sol gris.
Idées déco pour un petit bureau bord de mer de type studio avec un mur jaune, un sol en carrelage de porcelaine, un bureau intégré et un sol gris.
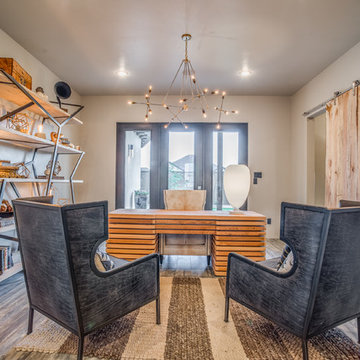
Walter Galaviz Photography
Inspiration pour un bureau traditionnel avec un mur gris, un sol en carrelage de porcelaine et aucune cheminée.
Inspiration pour un bureau traditionnel avec un mur gris, un sol en carrelage de porcelaine et aucune cheminée.
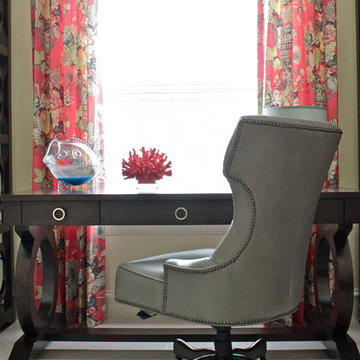
This colorful home office should give inspiration to anyone who wants to get to work! The patterned wallpapered accent wall and coordinating floral draperies start the room off with a punch of color. The stria finished yellow walls give depth and dimension to the space. With the dark walnut wood tones in the furniture pieces, they ground the otherwise bright room to tone it down perfectly. The teal finished dresser accents the octopus artwork, bringing in a 3rd color to the color scheme. The homeowner loved the herringbone laid floor tiles to lighten the room.
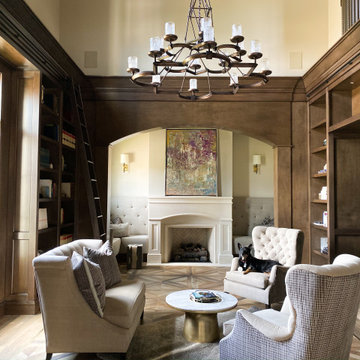
Finishes, Cabinetry, Architectural and Trim Details by Billie Design Studio (Furnishings by others)
Cette image montre un grand bureau traditionnel avec une bibliothèque ou un coin lecture, un mur beige, un sol en carrelage de porcelaine, une cheminée standard, un manteau de cheminée en pierre et un sol multicolore.
Cette image montre un grand bureau traditionnel avec une bibliothèque ou un coin lecture, un mur beige, un sol en carrelage de porcelaine, une cheminée standard, un manteau de cheminée en pierre et un sol multicolore.
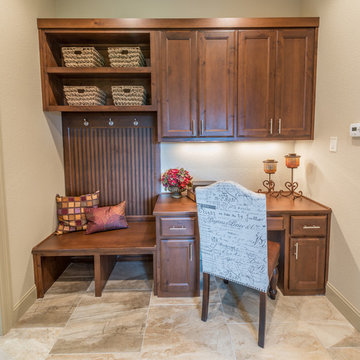
A hill country farmhouse at 3,181 square feet and situated in the Texas hill country of New Braunfels, in the neighborhood of Copper Ridge, with only a fifteen minute drive north to Canyon Lake. Three key features to the exterior are the use of board and batten walls, reclaimed brick, and exposed rafter tails. On the inside it’s the wood beams, reclaimed wood wallboards, and tile wall accents that catch the eye around every corner of this three-bedroom home. Windows across each side flood the large kitchen and great room with natural light, offering magnificent views out both the front and the back of the home.
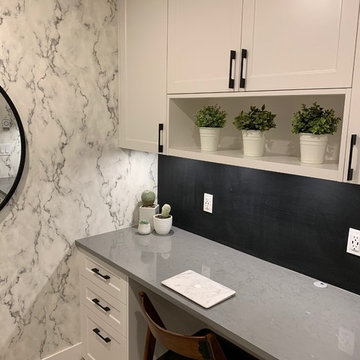
Cette image montre un petit bureau traditionnel avec un mur gris, un sol en carrelage de porcelaine, un bureau intégré et un sol gris.
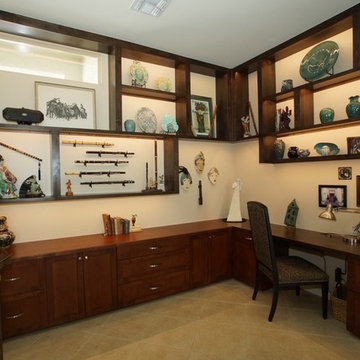
Idée de décoration pour un bureau sud-ouest américain de taille moyenne avec un mur beige, un sol en carrelage de porcelaine, un bureau intégré et un sol beige.
Idées déco de bureaux marrons avec un sol en carrelage de porcelaine
4