Idées déco de bureaux marrons avec un sol en travertin
Trier par :
Budget
Trier par:Populaires du jour
1 - 20 sur 116 photos
1 sur 3
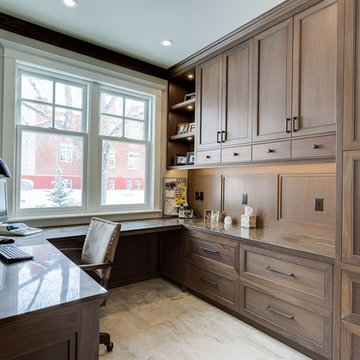
Inspiration pour un bureau traditionnel de taille moyenne avec un mur beige, un sol en travertin, aucune cheminée et un bureau intégré.

Ernesto Santalla PLLC is located in historic Georgetown, Washington, DC.
Ernesto Santalla was born in Cuba and received a degree in Architecture from Cornell University in 1984, following which he moved to Washington, DC, and became a registered architect. Since then, he has contributed to the changing skyline of DC and worked on projects in the United States, Puerto Rico, and Europe. His work has been widely published and received numerous awards.
Ernesto Santalla PLLC offers professional services in Architecture, Interior Design, and Graphic Design. This website creates a window to Ernesto's projects, ideas and process–just enough to whet the appetite. We invite you to visit our office to learn more about us and our work.
Photography by Geoffrey Hodgdon
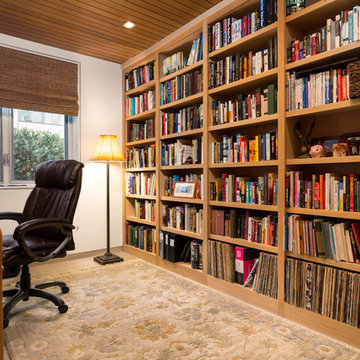
Clark Dugger Photography
Cette photo montre un bureau moderne de taille moyenne avec une bibliothèque ou un coin lecture, un mur blanc, un sol en travertin, aucune cheminée, un bureau indépendant et un sol blanc.
Cette photo montre un bureau moderne de taille moyenne avec une bibliothèque ou un coin lecture, un mur blanc, un sol en travertin, aucune cheminée, un bureau indépendant et un sol blanc.
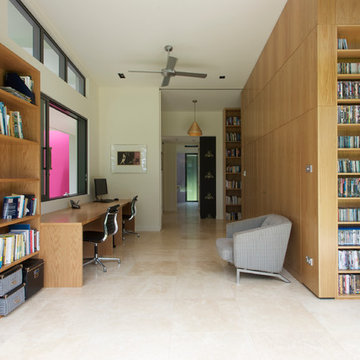
David Taylor
Réalisation d'un bureau design de taille moyenne avec un mur blanc, un sol en travertin et un bureau intégré.
Réalisation d'un bureau design de taille moyenne avec un mur blanc, un sol en travertin et un bureau intégré.
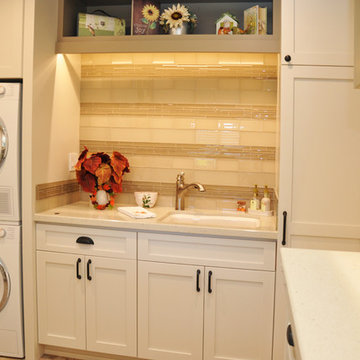
Idées déco pour un bureau atelier classique de taille moyenne avec un mur blanc, un sol en travertin, un bureau intégré et un sol beige.
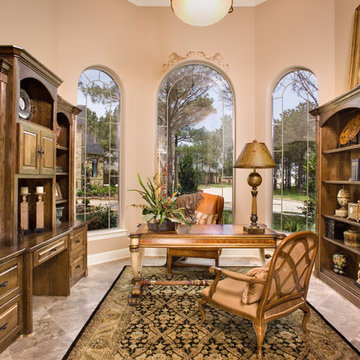
Natural stone flooring was used to compliment the beautiful wood furniture in this home office. Storm Travertine tile was used for the flooring material.
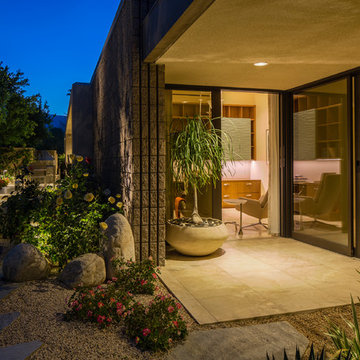
Home office opens to protected patio and garden.
photo by Lael Taylor
Exemple d'un grand bureau tendance avec un mur beige, un sol en travertin, un bureau intégré et un sol beige.
Exemple d'un grand bureau tendance avec un mur beige, un sol en travertin, un bureau intégré et un sol beige.

A former unused dining room, this cozy library is transformed into a functional space that features grand bookcases perfect for voracious book lovers, displays of treasured antiques and a gallery wall collection of personal artwork.
Shown in this photo: home library, library, mercury chandelier, area rug, slipper chairs, gray chairs, tufted ottoman, custom bookcases, nesting tables, wall art, accessories, antiques & finishing touches designed by LMOH Home. | Photography Joshua Caldwell.
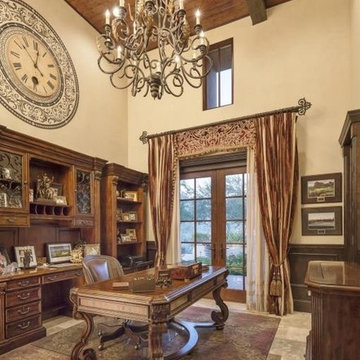
We definitely approve of this home office's built-in shelves, the double doors, exposed beams, and wood ceiling.
Whether you are researching home building companies, design-build firms, remodeling companies, or remodeling contractors in Arizona, Fratantoni Luxury Estates has you covered with a wide array of design-build services. They can design, build, and/or remodel your home! Reach out to the top custom home builders in Paradise Valley today to schedule a meeting.
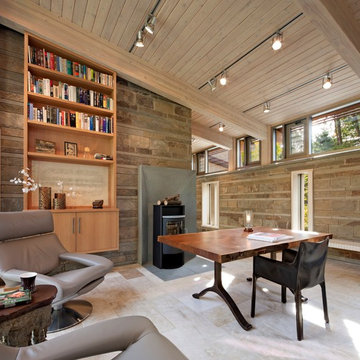
Idée de décoration pour un grand bureau design avec un poêle à bois, un bureau indépendant, un sol beige, un mur beige et un sol en travertin.
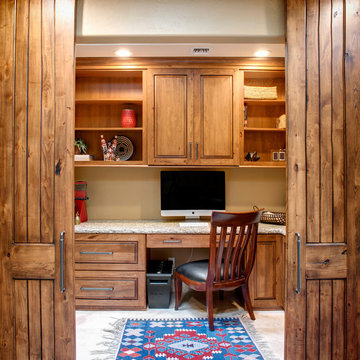
Photo Credit: Rick Young Photography
Cette image montre un petit bureau chalet avec un mur beige, un sol en travertin, aucune cheminée et un bureau intégré.
Cette image montre un petit bureau chalet avec un mur beige, un sol en travertin, aucune cheminée et un bureau intégré.
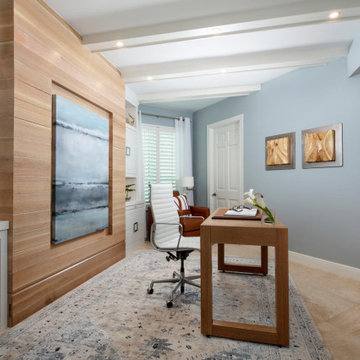
This home office has a custom Murphy bed design that will not disappoint your guest!
Réalisation d'un grand bureau marin en bois avec un mur bleu, un sol en travertin, un bureau indépendant, un sol beige et poutres apparentes.
Réalisation d'un grand bureau marin en bois avec un mur bleu, un sol en travertin, un bureau indépendant, un sol beige et poutres apparentes.
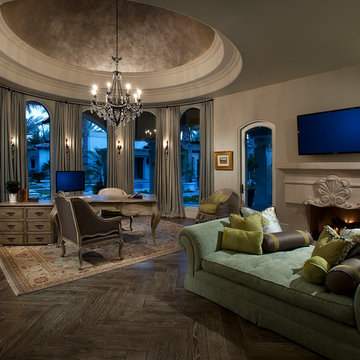
Luxury Fireplace inspirations by Fratantoni Design.
To see more inspirational photos, please follow us on Facebook, Twitter, Instagram and Pinterest!
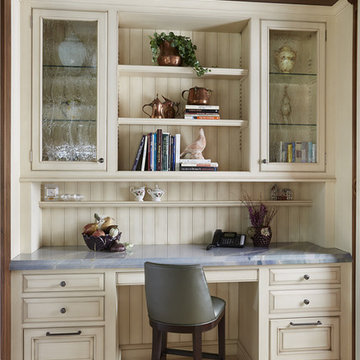
Cette image montre un petit bureau traditionnel avec un mur blanc, un sol en travertin et un bureau intégré.
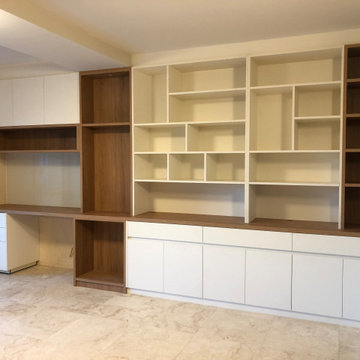
Two work stations on opposite walls with display and book shelving in laminate Polytec Woodmatt timbergrain and Legato finishes, with glass splashbacks above desks
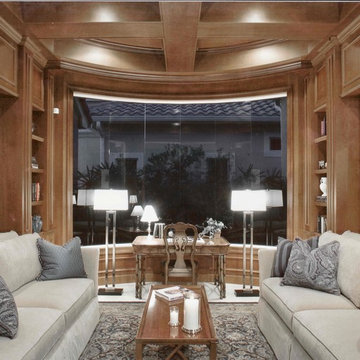
This home office is breathtaking. The coffered ceiling and trimmed walls add a touch of masculinity and exude luxury.
Idée de décoration pour un grand bureau tradition avec un mur marron, un sol en travertin, un bureau indépendant et un sol beige.
Idée de décoration pour un grand bureau tradition avec un mur marron, un sol en travertin, un bureau indépendant et un sol beige.
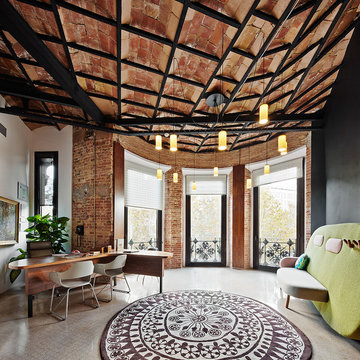
Jose Hevia Blach - www.josehevia.es
Réalisation d'un grand bureau urbain de type studio avec un mur blanc, un bureau indépendant, un sol en travertin et aucune cheminée.
Réalisation d'un grand bureau urbain de type studio avec un mur blanc, un bureau indépendant, un sol en travertin et aucune cheminée.
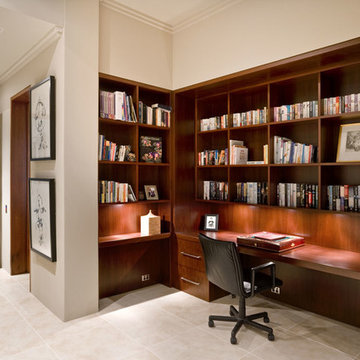
Study and Library. Jarrah timber throughout.
Idée de décoration pour un bureau minimaliste de taille moyenne avec un mur beige, un sol en travertin et un bureau intégré.
Idée de décoration pour un bureau minimaliste de taille moyenne avec un mur beige, un sol en travertin et un bureau intégré.
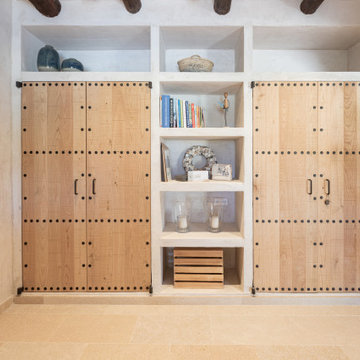
Idée de décoration pour un bureau méditerranéen de taille moyenne avec un mur beige, un sol en travertin, un sol beige et poutres apparentes.
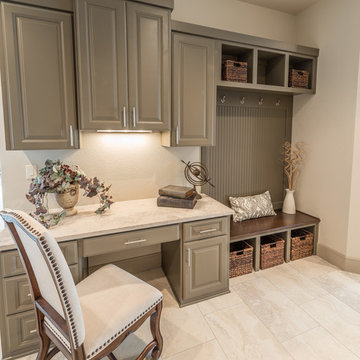
This 3,812 square feet transitional style home is in the highly desirable neighborhood of The Canyons at Scenic Loop, located in the Northwest hill country of San Antonio. The four-bedroom residence boasts luxury and openness with a nice flow of common areas. Rock and tile wall features mix perfectly with wood beams and trim work to create a beautiful interior. Additional eye candy can be found at a curved stone focal wall in the entry, in the large study with reclaimed wood ceiling, an even larger game room, the abundance of natural light from high windows and tall butted glass, curved ceiling treatments, storefront garage doors, and a walk in shower trailing behind a sculptural freestanding tub in the master bathroom.
Idées déco de bureaux marrons avec un sol en travertin
1