Idées déco de bureaux marrons avec un sol marron
Trier par :
Budget
Trier par:Populaires du jour
41 - 60 sur 4 739 photos
1 sur 3
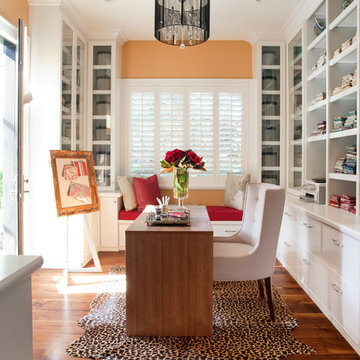
Designed by Sindhu Peruri of
Peruri Design Co.
Woodside, CA
Photography by Eric Roth
Inspiration pour un bureau design de taille moyenne avec un mur orange, parquet foncé, aucune cheminée, un bureau indépendant et un sol marron.
Inspiration pour un bureau design de taille moyenne avec un mur orange, parquet foncé, aucune cheminée, un bureau indépendant et un sol marron.
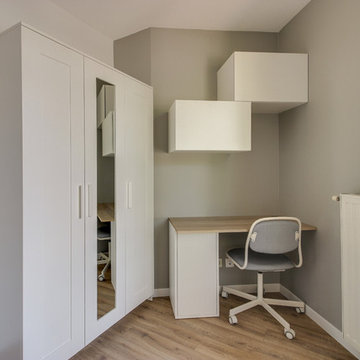
Photographe : Séverine Bertrand
Idée de décoration pour un bureau nordique avec un mur gris, un sol en bois brun, un bureau intégré et un sol marron.
Idée de décoration pour un bureau nordique avec un mur gris, un sol en bois brun, un bureau intégré et un sol marron.

Dayna Flory Interiors
Martin Vecchio Photography
Exemple d'un grand bureau chic avec un bureau intégré, un mur noir, un sol en bois brun et un sol marron.
Exemple d'un grand bureau chic avec un bureau intégré, un mur noir, un sol en bois brun et un sol marron.
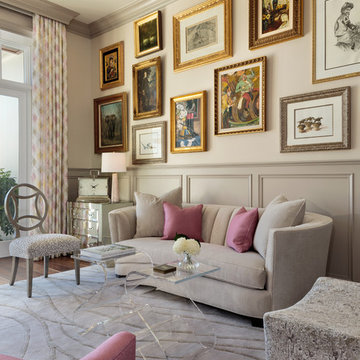
Interior Design by Sherri DuPont
Photography by Lori Hamilton
Exemple d'un grand bureau chic avec un mur beige, un sol en bois brun et un sol marron.
Exemple d'un grand bureau chic avec un mur beige, un sol en bois brun et un sol marron.

Study within a Classical Contemporary residence in Los Angeles, CA.
Aménagement d'un bureau classique de taille moyenne avec un mur bleu, parquet foncé, une cheminée d'angle, un bureau indépendant, un sol marron et du lambris.
Aménagement d'un bureau classique de taille moyenne avec un mur bleu, parquet foncé, une cheminée d'angle, un bureau indépendant, un sol marron et du lambris.
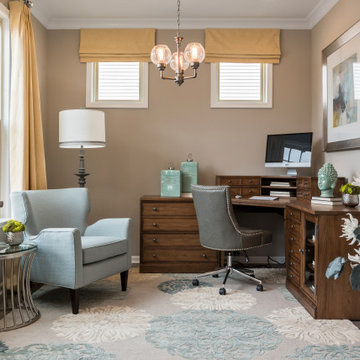
Idées déco pour un bureau classique de taille moyenne avec un mur gris, un sol en bois brun, un bureau indépendant et un sol marron.

This expansive Victorian had tremendous historic charm but hadn’t seen a kitchen renovation since the 1950s. The homeowners wanted to take advantage of their views of the backyard and raised the roof and pushed the kitchen into the back of the house, where expansive windows could allow southern light into the kitchen all day. A warm historic gray/beige was chosen for the cabinetry, which was contrasted with character oak cabinetry on the appliance wall and bar in a modern chevron detail. Kitchen Design: Sarah Robertson, Studio Dearborn Architect: Ned Stoll, Interior finishes Tami Wassong Interiors
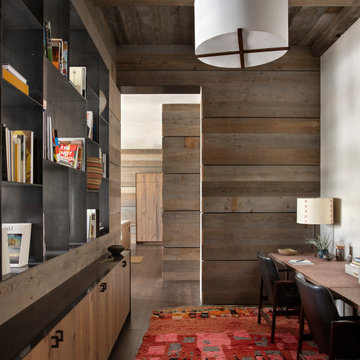
Idée de décoration pour un bureau chalet avec un mur marron, un sol en bois brun, un bureau indépendant et un sol marron.
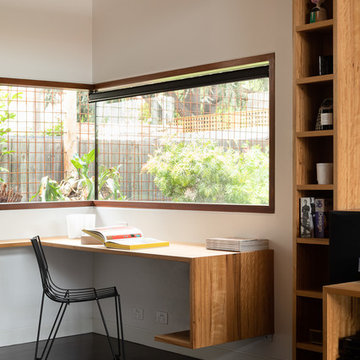
Idée de décoration pour un bureau design avec un mur blanc, parquet foncé, un bureau intégré et un sol marron.
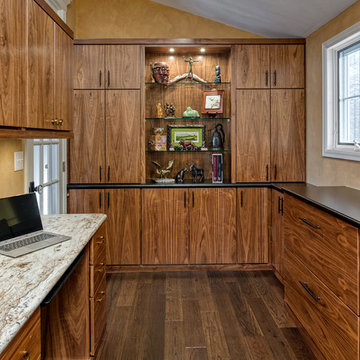
Mark Ehlen Creative
Réalisation d'un bureau vintage de taille moyenne avec un mur beige, parquet foncé, aucune cheminée, un bureau intégré et un sol marron.
Réalisation d'un bureau vintage de taille moyenne avec un mur beige, parquet foncé, aucune cheminée, un bureau intégré et un sol marron.

Fiona Arnott Walker
Réalisation d'un bureau bohème de taille moyenne avec un mur bleu, un sol marron, parquet foncé, une cheminée standard et un bureau indépendant.
Réalisation d'un bureau bohème de taille moyenne avec un mur bleu, un sol marron, parquet foncé, une cheminée standard et un bureau indépendant.
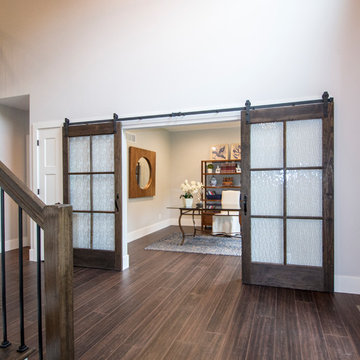
Inspiration pour un grand bureau traditionnel avec un mur beige, parquet foncé, aucune cheminée, un bureau indépendant et un sol marron.
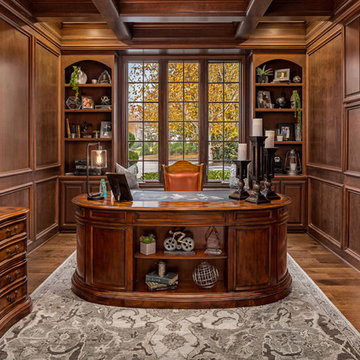
Clarity NW
Idée de décoration pour un bureau tradition de taille moyenne avec un mur marron, un sol en bois brun, aucune cheminée, un bureau indépendant et un sol marron.
Idée de décoration pour un bureau tradition de taille moyenne avec un mur marron, un sol en bois brun, aucune cheminée, un bureau indépendant et un sol marron.
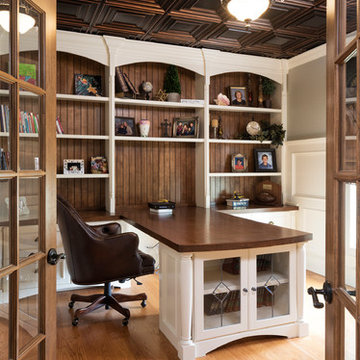
landmark
Exemple d'un bureau chic de taille moyenne avec un mur gris, un sol en bois brun, un bureau intégré et un sol marron.
Exemple d'un bureau chic de taille moyenne avec un mur gris, un sol en bois brun, un bureau intégré et un sol marron.
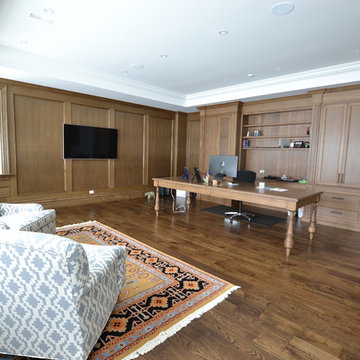
Get work done in our 600 square foot office, that is surrounded by oak recessed paneling, custom crafted built ins and hand carved oak desk, all looking onto 3 acres of country side.
Extras include a side entrance to the mudroom, two spacious cold rooms, a CVAC system throughout, 400 AMP Electrical service with generator for entire home, a security system, built-in speakers throughout and Control4 Home automation system that includes lighting, audio & video and so much more. A true pride of ownership and masterpiece built and managed by Dellfina Homes Inc.

Aménagement d'un grand bureau classique avec un mur marron, un sol en bois brun, une cheminée standard, un manteau de cheminée en pierre, un bureau intégré et un sol marron.
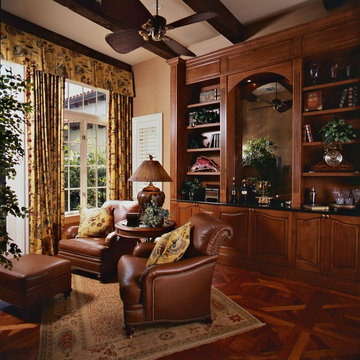
Exemple d'un bureau chic de taille moyenne avec une bibliothèque ou un coin lecture, un mur beige, un sol en bois brun et un sol marron.

Builder: J. Peterson Homes
Interior Designer: Francesca Owens
Photographers: Ashley Avila Photography, Bill Hebert, & FulView
Capped by a picturesque double chimney and distinguished by its distinctive roof lines and patterned brick, stone and siding, Rookwood draws inspiration from Tudor and Shingle styles, two of the world’s most enduring architectural forms. Popular from about 1890 through 1940, Tudor is characterized by steeply pitched roofs, massive chimneys, tall narrow casement windows and decorative half-timbering. Shingle’s hallmarks include shingled walls, an asymmetrical façade, intersecting cross gables and extensive porches. A masterpiece of wood and stone, there is nothing ordinary about Rookwood, which combines the best of both worlds.
Once inside the foyer, the 3,500-square foot main level opens with a 27-foot central living room with natural fireplace. Nearby is a large kitchen featuring an extended island, hearth room and butler’s pantry with an adjacent formal dining space near the front of the house. Also featured is a sun room and spacious study, both perfect for relaxing, as well as two nearby garages that add up to almost 1,500 square foot of space. A large master suite with bath and walk-in closet which dominates the 2,700-square foot second level which also includes three additional family bedrooms, a convenient laundry and a flexible 580-square-foot bonus space. Downstairs, the lower level boasts approximately 1,000 more square feet of finished space, including a recreation room, guest suite and additional storage.

Architect: Sharratt Design & Company,
Photography: Jim Kruger, LandMark Photography,
Landscape & Retaining Walls: Yardscapes, Inc.
Inspiration pour un grand bureau atelier traditionnel avec un mur beige, un sol en bois brun, aucune cheminée, un bureau indépendant et un sol marron.
Inspiration pour un grand bureau atelier traditionnel avec un mur beige, un sol en bois brun, aucune cheminée, un bureau indépendant et un sol marron.
Idées déco de bureaux marrons avec un sol marron
3
