Idées déco de bureaux marrons avec une cheminée
Trier par :
Budget
Trier par:Populaires du jour
101 - 120 sur 1 444 photos
1 sur 3
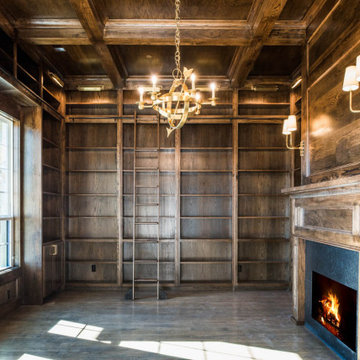
Cleve Adamson Custom Homes
Aménagement d'un bureau classique de taille moyenne avec une bibliothèque ou un coin lecture, un mur marron, un sol en bois brun, une cheminée standard, un manteau de cheminée en carrelage et un sol marron.
Aménagement d'un bureau classique de taille moyenne avec une bibliothèque ou un coin lecture, un mur marron, un sol en bois brun, une cheminée standard, un manteau de cheminée en carrelage et un sol marron.
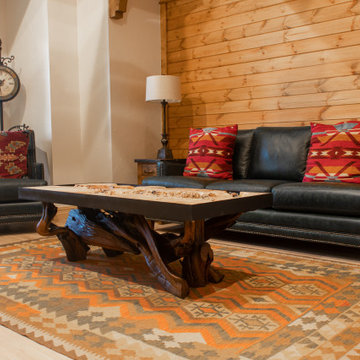
Cette photo montre un bureau sud-ouest américain de taille moyenne avec un mur jaune, parquet clair, une cheminée standard, un manteau de cheminée en pierre et un sol beige.
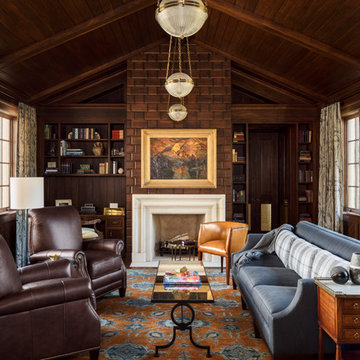
This classic yet cozy den combines rich wood panelling with vaulted wood ceilings and builtin book shelves.
Aménagement d'un grand bureau classique avec un mur marron, moquette, un bureau intégré, un sol multicolore et une cheminée standard.
Aménagement d'un grand bureau classique avec un mur marron, moquette, un bureau intégré, un sol multicolore et une cheminée standard.
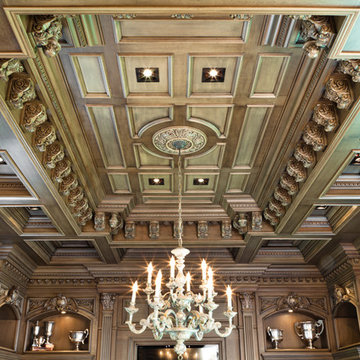
Réalisation d'un bureau avec un mur marron, une cheminée standard, un manteau de cheminée en bois et un bureau indépendant.
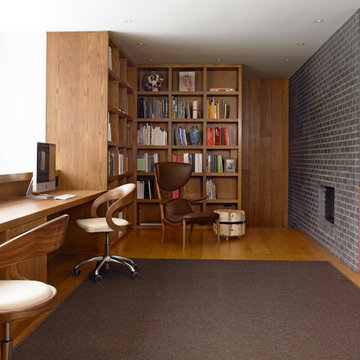
www.ellenmcdermott.com
Inspiration pour un bureau design de taille moyenne avec un sol en bois brun, un bureau intégré, un mur blanc, une cheminée standard et un manteau de cheminée en brique.
Inspiration pour un bureau design de taille moyenne avec un sol en bois brun, un bureau intégré, un mur blanc, une cheminée standard et un manteau de cheminée en brique.
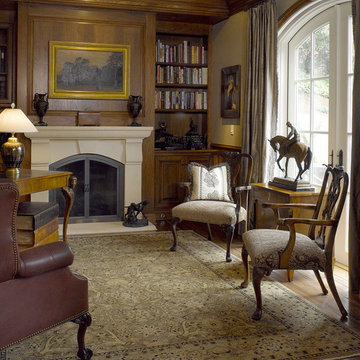
Photography: Ken Gutmaker
Inspiration pour un bureau traditionnel avec parquet foncé et une cheminée standard.
Inspiration pour un bureau traditionnel avec parquet foncé et une cheminée standard.
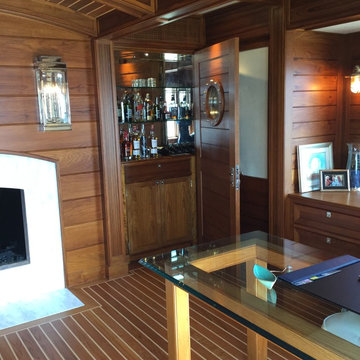
This workout room makeover became man-cave/office/study/ captains quarters! Complete with private bar, TV, fireplace and commanding views of lake, patio, and now the east side yard. Meticulous thought went into every detail.
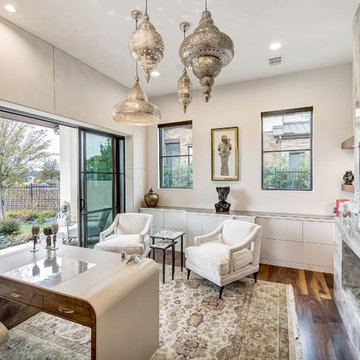
Moroccan inspired office. Beautiful slab fireplace anchors this space. Custom made leather desk, custom chairs, agate tables, and Moroccan lantern lights finish out the space.
Charles Lauersdorf
Realty Pro Shots
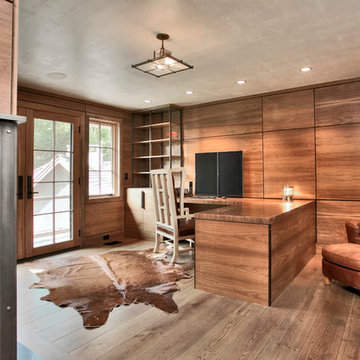
Home Office with Walnut paneling, plaster ceiling and steel accents
Cette image montre un grand bureau minimaliste avec un mur marron, un sol en bois brun, une cheminée standard, un manteau de cheminée en métal, un bureau intégré et un sol marron.
Cette image montre un grand bureau minimaliste avec un mur marron, un sol en bois brun, une cheminée standard, un manteau de cheminée en métal, un bureau intégré et un sol marron.
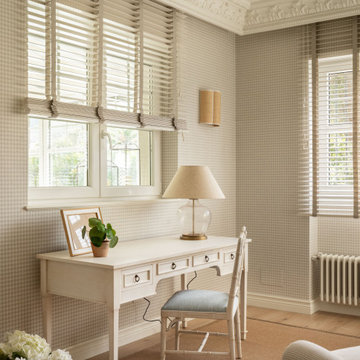
Inspiration pour un bureau traditionnel de taille moyenne avec un mur beige, sol en stratifié, une cheminée standard, un manteau de cheminée en pierre, un bureau indépendant, un sol marron, du papier peint et un plafond décaissé.
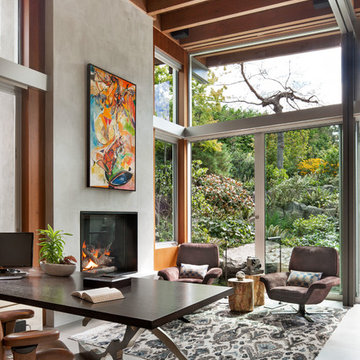
Réalisation d'un bureau design avec un mur gris, une cheminée standard, un bureau indépendant et un sol gris.

Builder: J. Peterson Homes
Interior Designer: Francesca Owens
Photographers: Ashley Avila Photography, Bill Hebert, & FulView
Capped by a picturesque double chimney and distinguished by its distinctive roof lines and patterned brick, stone and siding, Rookwood draws inspiration from Tudor and Shingle styles, two of the world’s most enduring architectural forms. Popular from about 1890 through 1940, Tudor is characterized by steeply pitched roofs, massive chimneys, tall narrow casement windows and decorative half-timbering. Shingle’s hallmarks include shingled walls, an asymmetrical façade, intersecting cross gables and extensive porches. A masterpiece of wood and stone, there is nothing ordinary about Rookwood, which combines the best of both worlds.
Once inside the foyer, the 3,500-square foot main level opens with a 27-foot central living room with natural fireplace. Nearby is a large kitchen featuring an extended island, hearth room and butler’s pantry with an adjacent formal dining space near the front of the house. Also featured is a sun room and spacious study, both perfect for relaxing, as well as two nearby garages that add up to almost 1,500 square foot of space. A large master suite with bath and walk-in closet which dominates the 2,700-square foot second level which also includes three additional family bedrooms, a convenient laundry and a flexible 580-square-foot bonus space. Downstairs, the lower level boasts approximately 1,000 more square feet of finished space, including a recreation room, guest suite and additional storage.
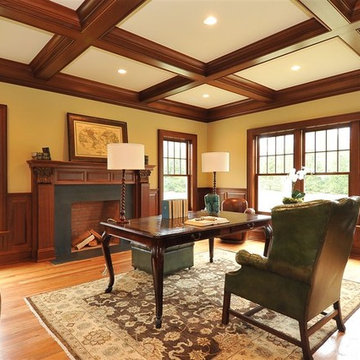
•Mahogany raised paneling chair rail height
•Coffered ceiling with mahogany mouldings, window and door casing 1 piece, plynth blocks on door and cased openings
•Masonry fireplace with marble-honed absolute black surround & hearth; wood burning and piped for gas logs
•Select and better red oak flooring (2 1/4”)
•Electrical outlets data/com located in baseboard; floor outlets data/com/electrical
•Wired for whole house sound and wired for flat panel TV location
•Recessed lighting installed
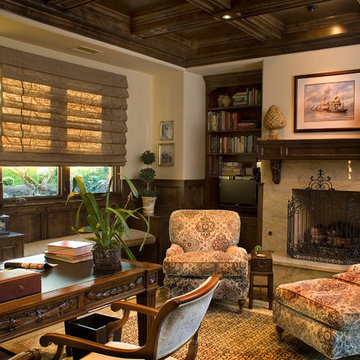
Credits: Hamilton-Gray Design, San Diego
Exemple d'un grand bureau chic avec un mur beige, parquet foncé, une cheminée standard et un bureau indépendant.
Exemple d'un grand bureau chic avec un mur beige, parquet foncé, une cheminée standard et un bureau indépendant.
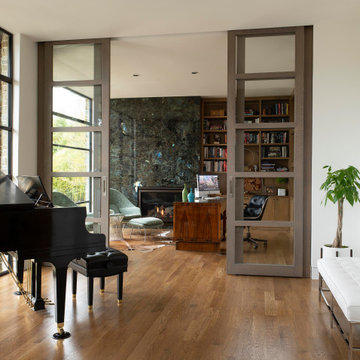
Réalisation d'un bureau design de taille moyenne avec un mur blanc, un sol en bois brun, une cheminée standard, un manteau de cheminée en pierre, un bureau indépendant et un sol marron.
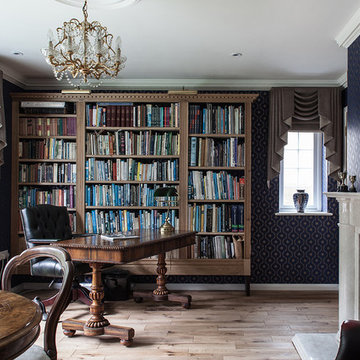
Idées déco pour un bureau classique de taille moyenne avec parquet clair, un bureau indépendant, un sol beige, un mur multicolore, une cheminée standard et une bibliothèque ou un coin lecture.
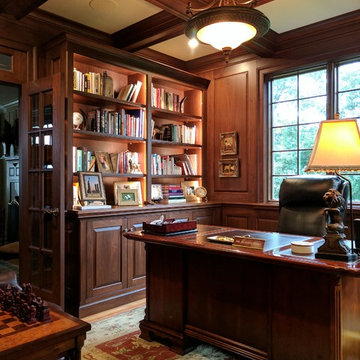
Inspiration pour un bureau traditionnel de taille moyenne avec un mur marron, un sol en bois brun, une cheminée ribbon, un bureau indépendant et un sol marron.
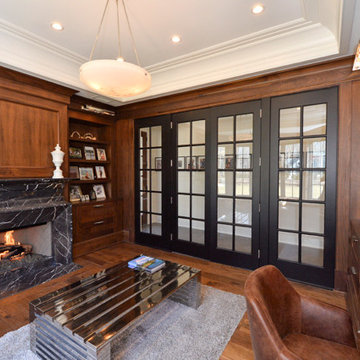
Cette photo montre un bureau chic de taille moyenne avec un mur marron, un sol en bois brun, une cheminée standard, un manteau de cheminée en pierre et un bureau intégré.
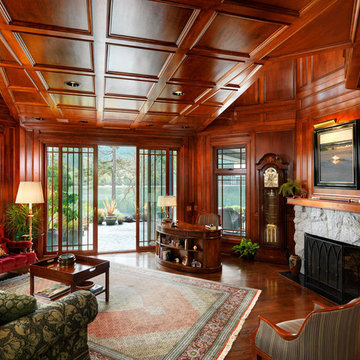
Aménagement d'un très grand bureau classique avec parquet foncé, une cheminée standard, un manteau de cheminée en pierre, un bureau indépendant et un mur marron.
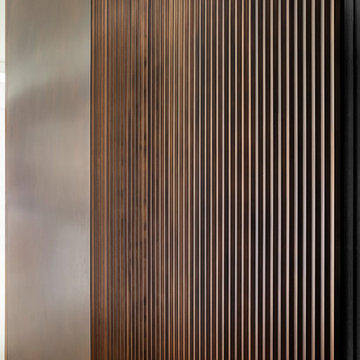
Detail at custom brass wall paneling
Idée de décoration pour un bureau minimaliste avec un mur bleu, une cheminée double-face, un manteau de cheminée en pierre et un bureau intégré.
Idée de décoration pour un bureau minimaliste avec un mur bleu, une cheminée double-face, un manteau de cheminée en pierre et un bureau intégré.
Idées déco de bureaux marrons avec une cheminée
6