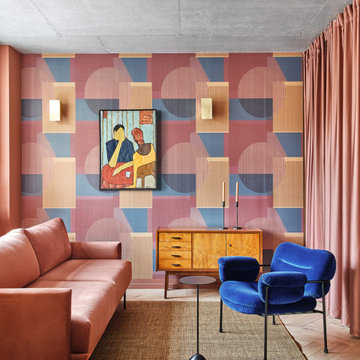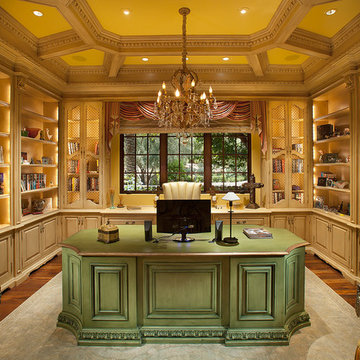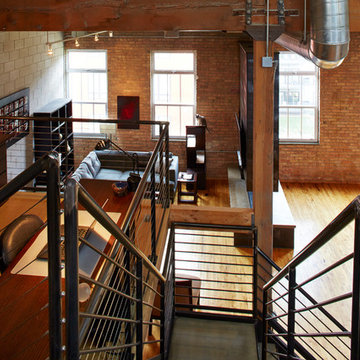Idées déco de bureaux marrons, jaunes
Trier par :
Budget
Trier par:Populaires du jour
161 - 180 sur 78 589 photos
1 sur 3
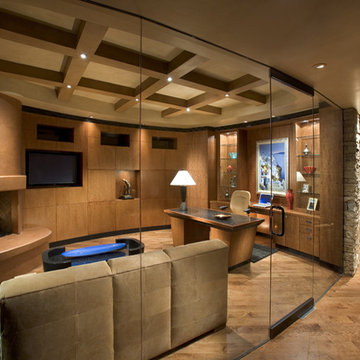
Réalisation d'un grand bureau design avec un mur marron, parquet foncé, une cheminée d'angle, un manteau de cheminée en plâtre et un bureau indépendant.
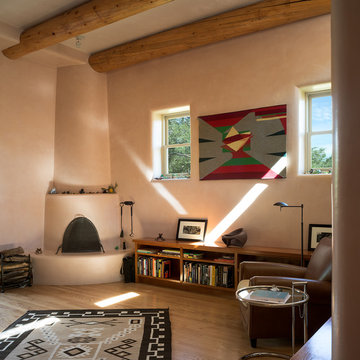
Alex Vertikoff
Idée de décoration pour un bureau sud-ouest américain avec une cheminée d'angle.
Idée de décoration pour un bureau sud-ouest américain avec une cheminée d'angle.
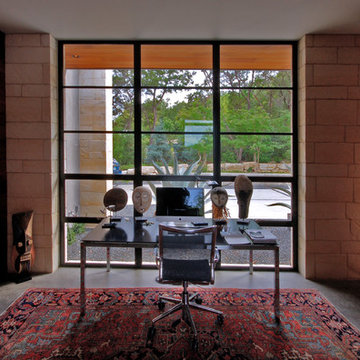
Nestled into sloping topography, the design of this home allows privacy from the street while providing unique vistas throughout the house and to the surrounding hill country and downtown skyline. Layering rooms with each other as well as circulation galleries, insures seclusion while allowing stunning downtown views. The owners' goals of creating a home with a contemporary flow and finish while providing a warm setting for daily life was accomplished through mixing warm natural finishes such as stained wood with gray tones in concrete and local limestone. The home's program also hinged around using both passive and active green features. Sustainable elements include geothermal heating/cooling, rainwater harvesting, spray foam insulation, high efficiency glazing, recessing lower spaces into the hillside on the west side, and roof/overhang design to provide passive solar coverage of walls and windows. The resulting design is a sustainably balanced, visually pleasing home which reflects the lifestyle and needs of the clients.
Photography by Adam Steiner
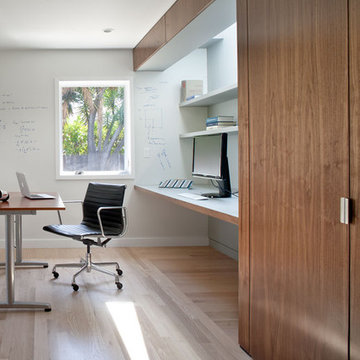
View of the home office room with "Cabinet Core" workstation. GTODD photography © 2012
Idée de décoration pour un bureau minimaliste.
Idée de décoration pour un bureau minimaliste.
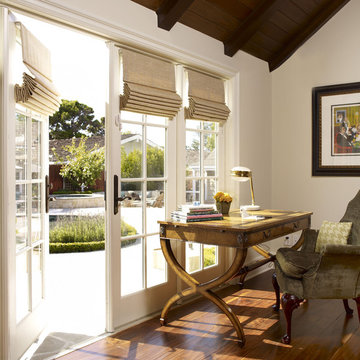
A classic walnut desk and green velvet Queen Anne chair create a lovely spot to sit and gaze at the garden.
Photo by: Scott Van Dyke
Exemple d'un petit bureau chic avec un mur blanc, un sol en bois brun, un bureau indépendant et aucune cheminée.
Exemple d'un petit bureau chic avec un mur blanc, un sol en bois brun, un bureau indépendant et aucune cheminée.
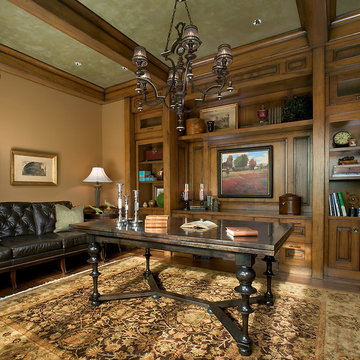
Reminiscent of gabled stone and shake houses found dotted across the picturesque countryside of The United Kingdom, Two Creeks brings the best of English Country style “across the pond,” and updates it for functionality. From the European courtyard at the front of the house, to the sweeping circular staircase found just inside the entrance, everything about Two Creeks speaks of the quality and style of the past.
Designed on an efficient L-shape, and spreading out over more than 8,000 square feet on three levels, this distinctive home boasts a fashionable façade of low-maintenance stone and shake similar to those found on European manor homes. While the style is inspired by the past, the four-car garage is conveniently modern, with easy access to a circular front drive. Other exterior highlights include a grand walkway leading from the circular drive to a covered front entrance, and a variety of vintage-style windows, including transom, cameo and leaded glass. Shutters accompany many of the windows, and stone accents throughout the design add to the home’s sense of timeless European charm.
Once inside, you’ll discover that the interior appeal equals that of the exterior. Intricate paneled doors and moldings give the feeling of age and elegance, while large rooms and open spaces keep it light-filled and contemporary. Floor plan highlights include a large entrance foyer containing a three-story spiral staircase, and a nearby open living area with a two-sided fireplace and circular dining room. Easily accessed from the dining space are the exquisite country-style kitchen and cozy hearth room, along with the home’s outdoor entertaining spaces, including a patio and screened porch. A first floor master suite adjacent to the study gives the feel of a private retreat, while three bedrooms and a second floor living room give children plenty of their own space to spread out. The lower level contains the family areas, including a home theater, billiards and exercise center.
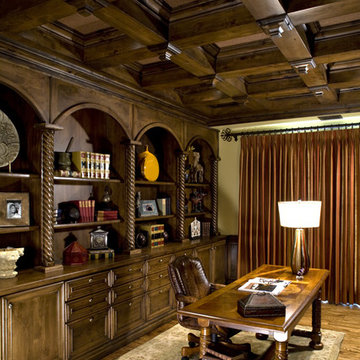
Built-in credenzas with hutches above for display anchor each side of the room in this amazing golf cart garage to library transformation. The unique coffered ceiling above sports grasscloth inserts and the old garage door has been replaced by beautiful French doors that lead to a new courtyard that was once a paved driveway.
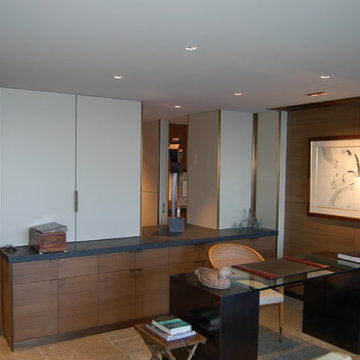
Architecture by Bosworth Hoedemaker
Interior Design by Garret Cord Werner
Idées déco pour un bureau asiatique avec un bureau indépendant.
Idées déco pour un bureau asiatique avec un bureau indépendant.
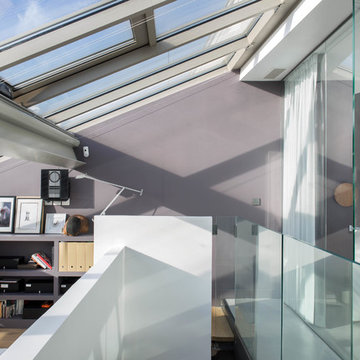
Inspiration pour un bureau design avec un sol en bois brun, un bureau intégré et un sol marron.
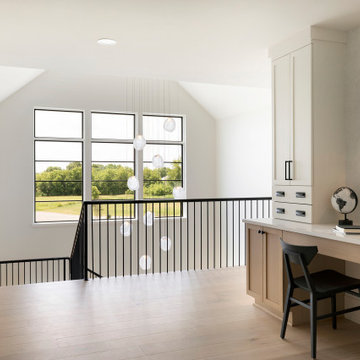
Kids workstation. We love how this subtle wallpaper accent wall brings additional texture and a pinch of warmth to this lofted kids workspace from our Artisan home.

Cabinets: Dove Gray- Slab Drawers / floating shelves
Countertop: Caesarstone Moorland Fog 6046- 6” front face- miter edge
Ceiling wood floor: Shaw SW547 Yukon Maple 5”- 5002 Timberwolf
Photographer: Steve Chenn

Aménagement d'un bureau classique avec un mur blanc, parquet clair, un bureau indépendant et un sol beige.
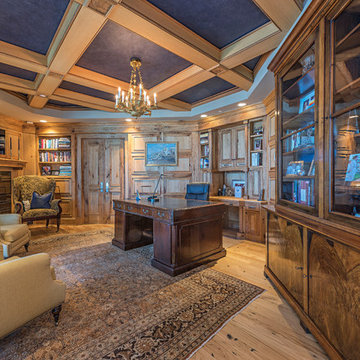
8,500sf Windsor Penthouse in Bay Colony in Naples, FL.
Réalisation d'un bureau tradition avec un mur marron, parquet clair, une cheminée standard, un manteau de cheminée en bois, un bureau indépendant et un sol beige.
Réalisation d'un bureau tradition avec un mur marron, parquet clair, une cheminée standard, un manteau de cheminée en bois, un bureau indépendant et un sol beige.
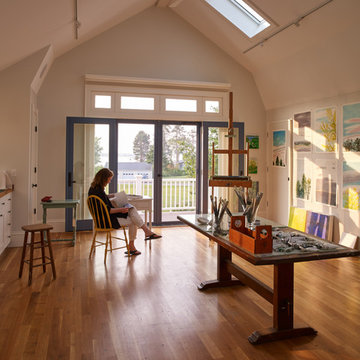
Darren Setlow
Cette photo montre un bureau bord de mer de type studio avec un mur beige, un sol en bois brun et un bureau indépendant.
Cette photo montre un bureau bord de mer de type studio avec un mur beige, un sol en bois brun et un bureau indépendant.

Exemple d'un grand bureau chic avec un mur gris, un sol en bois brun, aucune cheminée, un bureau indépendant et un sol marron.
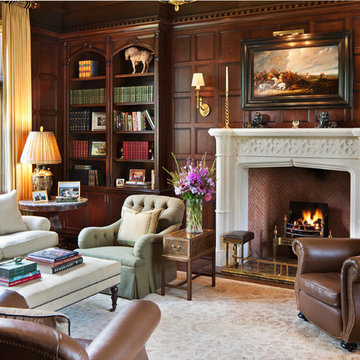
As you enter, you may notice every last detail, from the architecture, to the use of color and detailing is woven into the client's desire for both a comfortable, bespoke home and one maintaining the architectural vernacular.
Wadia Associates
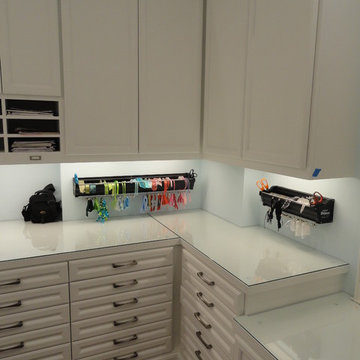
A home office & crafting room for a graphic designer. The countertops are also glass topped for ease of work. Ribbon and utensil storage bins line the backsplash for ease of use.
Idées déco de bureaux marrons, jaunes
9
