Idées déco de bureaux marrons
Trier par :
Budget
Trier par:Populaires du jour
21 - 40 sur 5 024 photos
1 sur 3
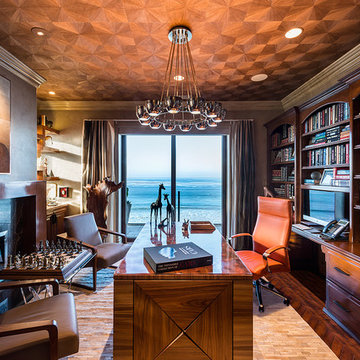
This project combines high end earthy elements with elegant, modern furnishings. We wanted to re invent the beach house concept and create an home which is not your typical coastal retreat. By combining stronger colors and textures, we gave the spaces a bolder and more permanent feel. Yet, as you travel through each room, you can't help but feel invited and at home.
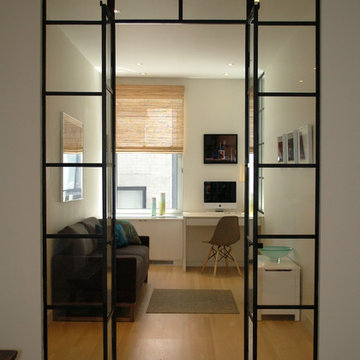
Cette photo montre un petit bureau moderne avec un mur blanc, parquet clair, aucune cheminée et un bureau intégré.

Scott Johnson
Idées déco pour un bureau classique de taille moyenne avec un sol en bois brun, une cheminée double-face, un bureau intégré, une bibliothèque ou un coin lecture et un mur gris.
Idées déco pour un bureau classique de taille moyenne avec un sol en bois brun, une cheminée double-face, un bureau intégré, une bibliothèque ou un coin lecture et un mur gris.

En esta casa pareada hemos reformado siguiendo criterios de eficiencia energética y sostenibilidad.
Aplicando soluciones para aislar el suelo, las paredes y el techo, además de puertas y ventanas. Así conseguimos que no se pierde frío o calor y se mantiene una temperatura agradable sin necesidad de aires acondicionados.
También hemos reciclado bigas, ladrillos y piedra original del edificio como elementos decorativos. La casa de Cobi es un ejemplo de bioarquitectura, eficiencia energética y de cómo podemos contribuir a revertir los efectos del cambio climático.
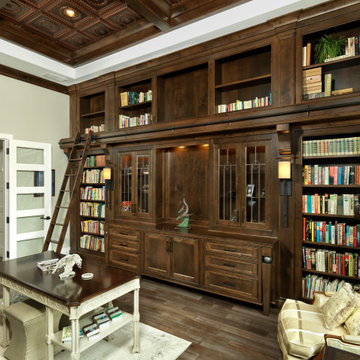
Aménagement d'un bureau contemporain de taille moyenne avec une bibliothèque ou un coin lecture, un mur gris, un sol en bois brun, aucune cheminée, un bureau indépendant et un sol marron.
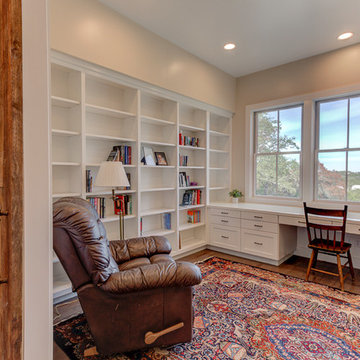
Aménagement d'un bureau campagne de taille moyenne avec une bibliothèque ou un coin lecture, un mur beige, un sol en bois brun, un bureau intégré et un sol marron.
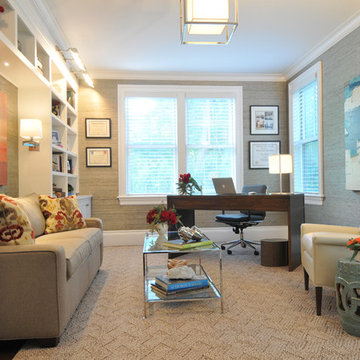
Photo Credit: Betsy Bassett
Idée de décoration pour un bureau tradition de taille moyenne avec un mur gris, parquet foncé, aucune cheminée, un bureau indépendant et un sol beige.
Idée de décoration pour un bureau tradition de taille moyenne avec un mur gris, parquet foncé, aucune cheminée, un bureau indépendant et un sol beige.
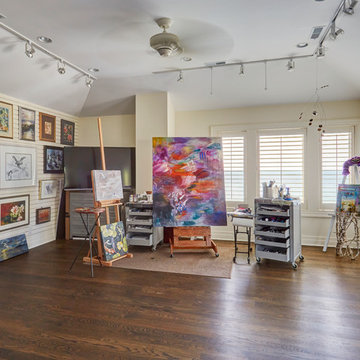
The artist's studio features views to Lake Michigan through the shuttered windows. A display wall provides additional inspiration. Photo by Mike Kaskel.
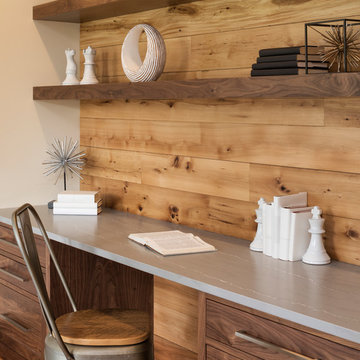
Home office with a built in desk and workspace accompanied by open shelving - Photo by Landmark Photography
Cette photo montre un bureau montagne de taille moyenne avec parquet clair et un bureau intégré.
Cette photo montre un bureau montagne de taille moyenne avec parquet clair et un bureau intégré.
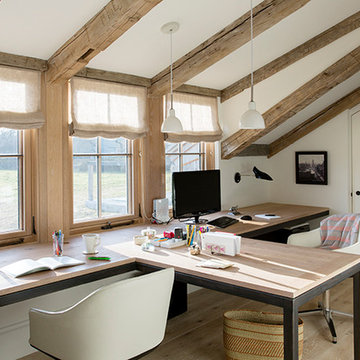
Photography by Eric Roth
Desk design by Hutker Architects
Idées déco pour un bureau campagne de taille moyenne et de type studio avec un mur blanc, parquet clair, aucune cheminée, un bureau intégré et un sol beige.
Idées déco pour un bureau campagne de taille moyenne et de type studio avec un mur blanc, parquet clair, aucune cheminée, un bureau intégré et un sol beige.
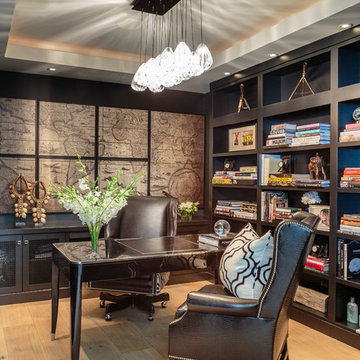
Idées déco pour un bureau classique de taille moyenne avec un mur gris, parquet clair et un bureau indépendant.
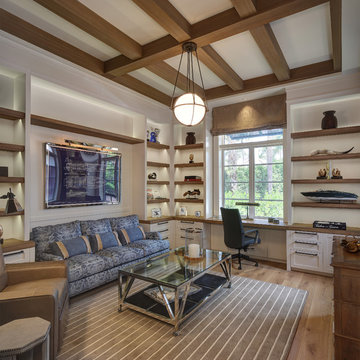
Cette image montre un grand bureau marin avec un mur blanc, un sol en bois brun, un bureau intégré et aucune cheminée.
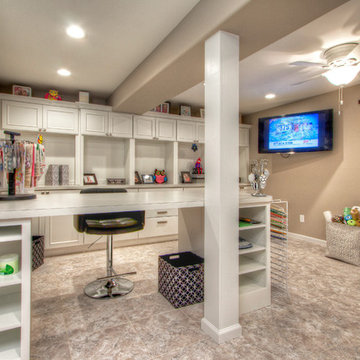
The craft room in this finished basement multi-tasks as a home office and additional storage. Easy-care finishes like vinyl tile flooring (Armstrong Alterna in Bleached Sand) and Formica countertops (in Paloma Polar) allow for hardcore crafting without the worry of damage.
Custom cabinetry from Showplace in the Savannah door style, with a white satin finish.
Photo by Toby Weiss
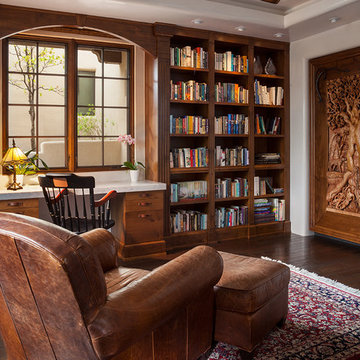
Idées déco pour un bureau classique de taille moyenne avec un mur blanc, parquet foncé, aucune cheminée et un bureau intégré.
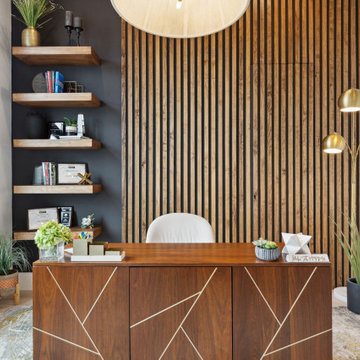
This beautiful transitional home was designed by our client with one of our partner design firms, Covert + Associates Residential Design. Our client’s purchased this one-acre lot and hired Thoroughbred Custom Homes to build their high-performance custom home. The design incorporated a “U” shaped home to provide an area for their future pool and a porte-cochere with a five-car garage. The stunning white brick is accented by black Andersen composite windows, custom double iron entry doors and black trim. All the patios and the porte-cochere feature tongue and grove pine ceilings with recessed LED lighting. Upon entering the home through the custom doors, guests are greeted by 24’ wide by 10’ tall glass sliding doors and custom “X” pattern ceiling designs. The living area also features a 60” linear Montigo fireplace with a custom black concrete façade that matches vent hood in the kitchen. The kitchen features full overlay cabinets, quartzite countertops, and Monogram appliances with a Café black and gold 48” range. The master suite features a large bedroom with a unique corner window setup and private patio. The master bathroom is a showstopper with an 11’ wide ‘wet room’ including dual shower heads, a rain head, a handheld, and a freestanding tub. The semi-frameless Starphire, low iron, glass shows off the floor to ceiling marble and two-tone black and gold Kohler fixtures. There are just too many unique features to list!

Renovation of an old barn into a personal office space.
This project, located on a 37-acre family farm in Pennsylvania, arose from the need for a personal workspace away from the hustle and bustle of the main house. An old barn used for gardening storage provided the ideal opportunity to convert it into a personal workspace.
The small 1250 s.f. building consists of a main work and meeting area as well as the addition of a kitchen and a bathroom with sauna. The architects decided to preserve and restore the original stone construction and highlight it both inside and out in order to gain approval from the local authorities under a strict code for the reuse of historic structures. The poor state of preservation of the original timber structure presented the design team with the opportunity to reconstruct the roof using three large timber frames, produced by craftsmen from the Amish community. Following local craft techniques, the truss joints were achieved using wood dowels without adhesives and the stone walls were laid without the use of apparent mortar.
The new roof, covered with cedar shingles, projects beyond the original footprint of the building to create two porches. One frames the main entrance and the other protects a generous outdoor living space on the south side. New wood trusses are left exposed and emphasized with indirect lighting design. The walls of the short facades were opened up to create large windows and bring the expansive views of the forest and neighboring creek into the space.
The palette of interior finishes is simple and forceful, limited to the use of wood, stone and glass. The furniture design, including the suspended fireplace, integrates with the architecture and complements it through the judicious use of natural fibers and textiles.
The result is a contemporary and timeless architectural work that will coexist harmoniously with the traditional buildings in its surroundings, protected in perpetuity for their historical heritage value.
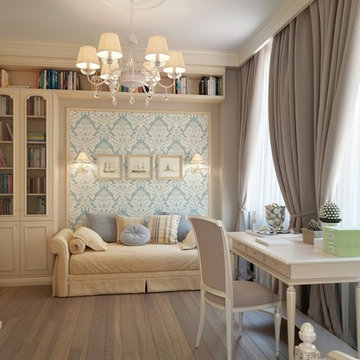
This cozy home library and office invites for hours of reading! 2017 trendy taupe's and powder blues add class and warmth. The soft tone hardwood floors complete the muted marvel of this quaint room. Hardwood flooring (available in hardwood, luxury vinyl and laminate) available at Finstad's Carpet One, Helena, MT. *All styles and colors may not be available.
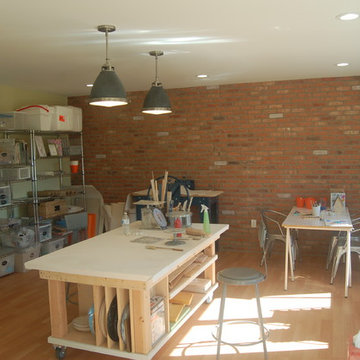
Pottery Studio & half bath
Idée de décoration pour un bureau atelier design de taille moyenne avec un bureau indépendant, un mur jaune et un sol en bois brun.
Idée de décoration pour un bureau atelier design de taille moyenne avec un bureau indépendant, un mur jaune et un sol en bois brun.
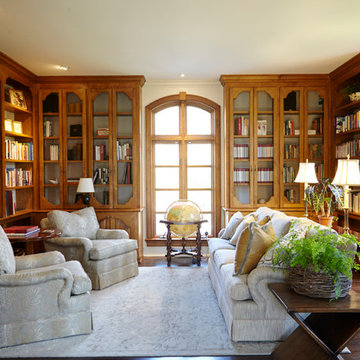
Idée de décoration pour un grand bureau tradition avec une bibliothèque ou un coin lecture, un mur beige, parquet foncé, aucune cheminée et un sol marron.
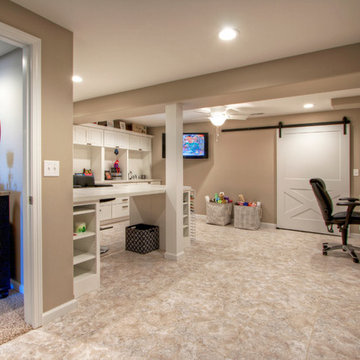
Down the new hallway in the remodeled basement is a light & lively craft room. Vinyl tile flooring and white custom cabinetry creates a wonderland of imagination and productivity. The space includes a home office and a a sliding barn door behind which is even more storage.
Design details that add personality include softly curved edges on the walls and soffits, a geometric cut-out on the stairwell and custom cabinetry that carries through all the rooms.
Photo by Toby Weiss
Idées déco de bureaux marrons
2