Idées déco de bureaux marrons
Trier par :
Budget
Trier par:Populaires du jour
1 - 20 sur 1 920 photos
1 sur 3

The family living in this shingled roofed home on the Peninsula loves color and pattern. At the heart of the two-story house, we created a library with high gloss lapis blue walls. The tête-à-tête provides an inviting place for the couple to read while their children play games at the antique card table. As a counterpoint, the open planned family, dining room, and kitchen have white walls. We selected a deep aubergine for the kitchen cabinetry. In the tranquil master suite, we layered celadon and sky blue while the daughters' room features pink, purple, and citrine.
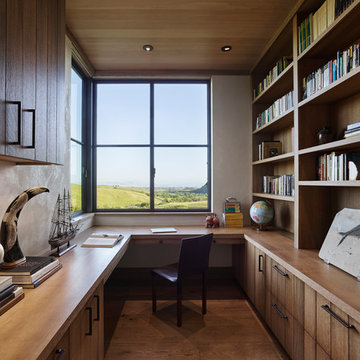
Adrian Gregorutti
Réalisation d'un bureau chalet avec un sol en bois brun, une bibliothèque ou un coin lecture, un mur blanc et un bureau intégré.
Réalisation d'un bureau chalet avec un sol en bois brun, une bibliothèque ou un coin lecture, un mur blanc et un bureau intégré.

Idées déco pour un bureau moderne de taille moyenne avec un mur gris, un sol en marbre, un bureau indépendant, un sol noir et du lambris.

This is a unique multi-purpose space, designed to be both a TV Room and an office for him. We designed a custom modular sofa in the center of the room with movable suede back pillows that support someone facing the TV and can be adjusted to support them if they rotate to face the view across the room above the desk. It can also convert to a chaise lounge and has two pillow backs that can be placed to suite the tall man of the home and another to fit well as his petite wife comfortably when watching TV.
The leather arm chair at the corner windows is a unique ergonomic swivel reclining chair and positioned for TV viewing and easily rotated to take full advantage of the private view at the windows.
The original fine art in this room was created by Tess Muth, San Antonio, TX.
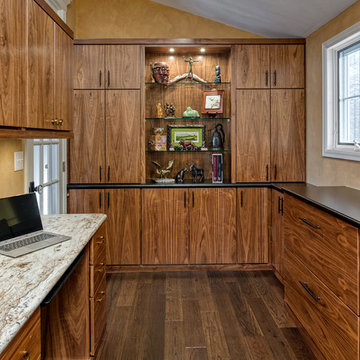
Mark Ehlen Creative
Réalisation d'un bureau vintage de taille moyenne avec un mur beige, parquet foncé, aucune cheminée, un bureau intégré et un sol marron.
Réalisation d'un bureau vintage de taille moyenne avec un mur beige, parquet foncé, aucune cheminée, un bureau intégré et un sol marron.
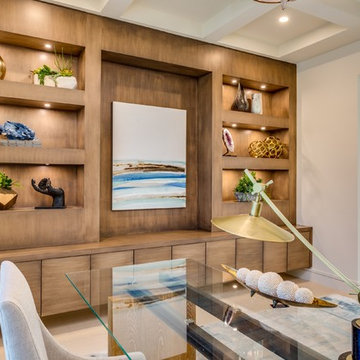
Cette image montre un bureau minimaliste de taille moyenne avec un mur blanc, un sol en calcaire, aucune cheminée et un bureau indépendant.
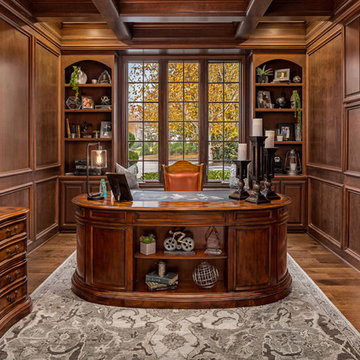
Clarity NW
Idée de décoration pour un bureau tradition de taille moyenne avec un mur marron, un sol en bois brun, aucune cheminée, un bureau indépendant et un sol marron.
Idée de décoration pour un bureau tradition de taille moyenne avec un mur marron, un sol en bois brun, aucune cheminée, un bureau indépendant et un sol marron.
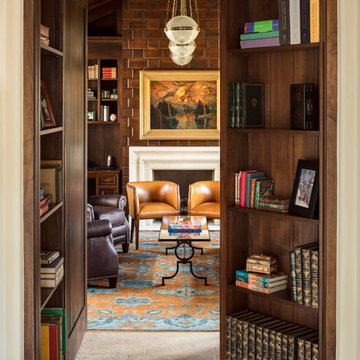
This classic study is hidden behind a door concealed as a bookcase.
Inspiration pour un grand bureau traditionnel avec un mur marron, moquette, un bureau intégré et un sol multicolore.
Inspiration pour un grand bureau traditionnel avec un mur marron, moquette, un bureau intégré et un sol multicolore.

A dark office in the center of the house was turned into this cozy library. We opened the space up to the living room by adding another large archway. The custom bookshelves have beadboard backing to match original boarding we found in the house.. The library lamps are from Rejuvenation.
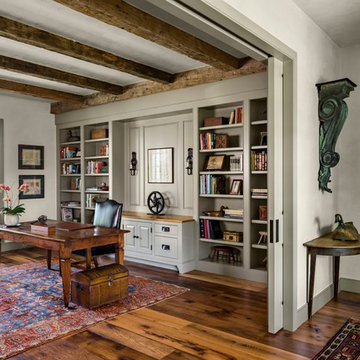
The Study's ceiling is defined by antique timbers. The flooring throughout is reclaimed antique oak.
Robert Benson Photography
Aménagement d'un très grand bureau campagne avec un mur blanc, un sol en bois brun et un bureau indépendant.
Aménagement d'un très grand bureau campagne avec un mur blanc, un sol en bois brun et un bureau indépendant.

Builder: J. Peterson Homes
Interior Designer: Francesca Owens
Photographers: Ashley Avila Photography, Bill Hebert, & FulView
Capped by a picturesque double chimney and distinguished by its distinctive roof lines and patterned brick, stone and siding, Rookwood draws inspiration from Tudor and Shingle styles, two of the world’s most enduring architectural forms. Popular from about 1890 through 1940, Tudor is characterized by steeply pitched roofs, massive chimneys, tall narrow casement windows and decorative half-timbering. Shingle’s hallmarks include shingled walls, an asymmetrical façade, intersecting cross gables and extensive porches. A masterpiece of wood and stone, there is nothing ordinary about Rookwood, which combines the best of both worlds.
Once inside the foyer, the 3,500-square foot main level opens with a 27-foot central living room with natural fireplace. Nearby is a large kitchen featuring an extended island, hearth room and butler’s pantry with an adjacent formal dining space near the front of the house. Also featured is a sun room and spacious study, both perfect for relaxing, as well as two nearby garages that add up to almost 1,500 square foot of space. A large master suite with bath and walk-in closet which dominates the 2,700-square foot second level which also includes three additional family bedrooms, a convenient laundry and a flexible 580-square-foot bonus space. Downstairs, the lower level boasts approximately 1,000 more square feet of finished space, including a recreation room, guest suite and additional storage.

Architect: Sharratt Design & Company,
Photography: Jim Kruger, LandMark Photography,
Landscape & Retaining Walls: Yardscapes, Inc.
Inspiration pour un grand bureau atelier traditionnel avec un mur beige, un sol en bois brun, aucune cheminée, un bureau indépendant et un sol marron.
Inspiration pour un grand bureau atelier traditionnel avec un mur beige, un sol en bois brun, aucune cheminée, un bureau indépendant et un sol marron.
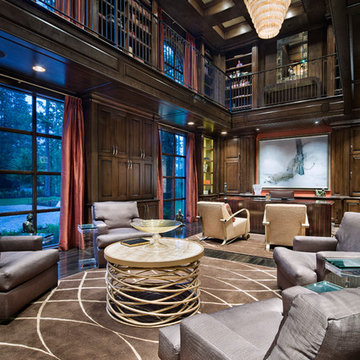
Piston Design
Réalisation d'un très grand bureau tradition avec un mur marron, parquet foncé, aucune cheminée et un bureau indépendant.
Réalisation d'un très grand bureau tradition avec un mur marron, parquet foncé, aucune cheminée et un bureau indépendant.

Designer: David Phoenix Interior Design
Cette image montre un petit bureau design avec un mur marron, moquette, aucune cheminée et un bureau intégré.
Cette image montre un petit bureau design avec un mur marron, moquette, aucune cheminée et un bureau intégré.
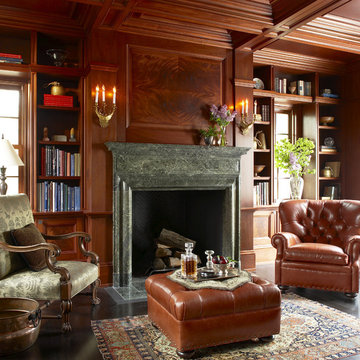
Cette photo montre un très grand bureau chic avec parquet foncé, un mur marron, une cheminée standard, un manteau de cheminée en pierre et un sol marron.
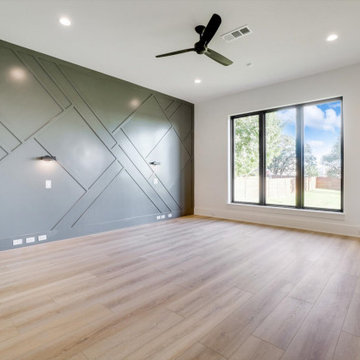
Home offices are set up by people who work from home, whether self-employed or telecommuting for an employer. Essentials within a home office often include a desk, chair, computer or laptop, internet capability, and adequate software like Zoom to connect with co-workers who are also working remotely.

This rare 1950’s glass-fronted townhouse on Manhattan’s Upper East Side underwent a modern renovation to create plentiful space for a family. An additional floor was added to the two-story building, extending the façade vertically while respecting the vocabulary of the original structure. A large, open living area on the first floor leads through to a kitchen overlooking the rear garden. Cantilevered stairs lead to the master bedroom and two children’s rooms on the second floor and continue to a media room and offices above. A large skylight floods the atrium with daylight, illuminating the main level through translucent glass-block floors.
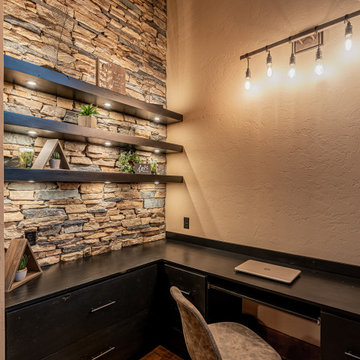
This gorgeous modern home sits along a rushing river and includes a separate enclosed pavilion. Distinguishing features include the mixture of metal, wood and stone textures throughout the home in hues of brown, grey and black.
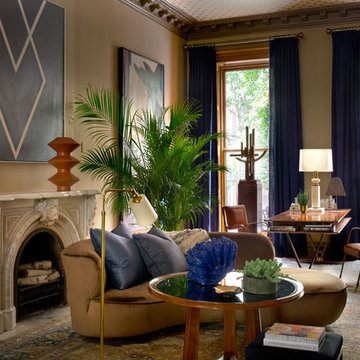
A bold Larry Zox painting from 1967 hangs in sharp contrast to the original 19th-century curvacious marble fireplace surround. Extending the main seating area into the center of the room is a vintage Vladimir Kagan sofa paired with a Maxine Old center table and a vintage stool, one of a pair.
Photo: Gross & Daley
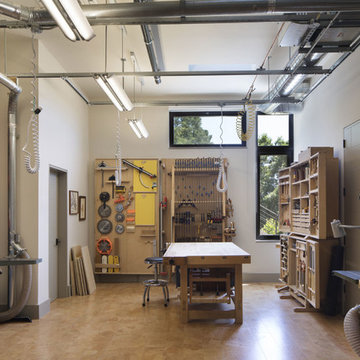
Below the swimming pool deck is a full woodworking shop with thirteen-foot tall ceilings and cork floors. Large double doors allow big items to flow in and out easily.
Paul Dyer Photography
Idées déco de bureaux marrons
1