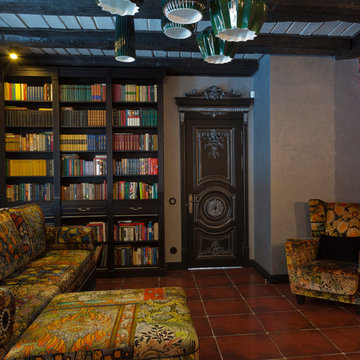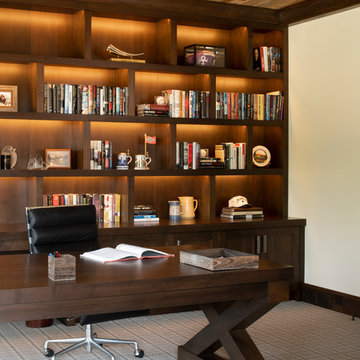Idées déco de bureaux marrons, turquoises
Trier par :
Budget
Trier par:Populaires du jour
61 - 80 sur 79 269 photos
1 sur 3

Cette photo montre un bureau chic avec un sol en bois brun, aucune cheminée, un bureau intégré, un sol marron et un mur gris.
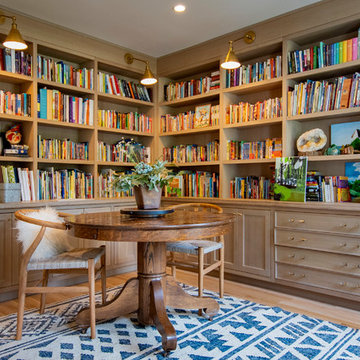
Exemple d'un petit bureau nature avec une bibliothèque ou un coin lecture, un mur blanc, parquet clair, un bureau indépendant et un sol marron.

Cette image montre un bureau traditionnel de taille moyenne avec un mur vert, un sol en bois brun, un bureau indépendant et un sol marron.
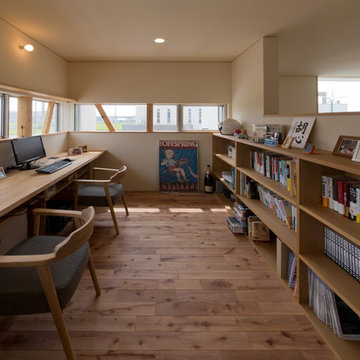
Exemple d'un bureau tendance avec un mur beige, un sol en bois brun, un bureau intégré et un sol marron.
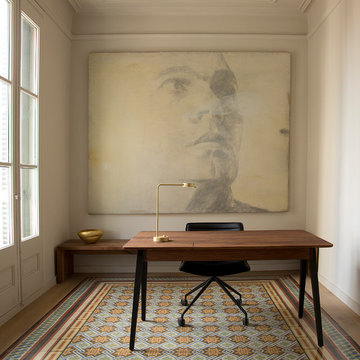
Interioristas; Laura Muñoz, Marga Ferrer, Catina Verdera Fotógrafo; Arau Studio
Inspiration pour un bureau méditerranéen avec un mur beige, un bureau indépendant et un sol multicolore.
Inspiration pour un bureau méditerranéen avec un mur beige, un bureau indépendant et un sol multicolore.

Builder- Patterson Custom Homes
Finish Carpentry- Bo Thayer, Moonwood Homes
Architect: Brandon Architects
Interior Designer: Bonesteel Trout Hall
Photographer: Ryan Garvin; David Tosti
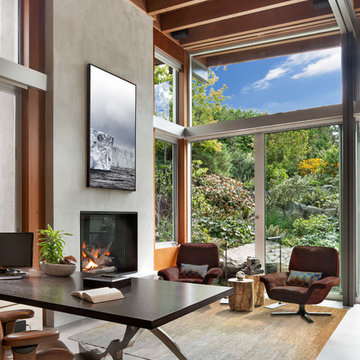
David O. Marlow
Idées déco pour un bureau contemporain avec un mur gris, une cheminée standard, un bureau indépendant et un sol gris.
Idées déco pour un bureau contemporain avec un mur gris, une cheminée standard, un bureau indépendant et un sol gris.

Dayna Flory Interiors
Martin Vecchio Photography
Exemple d'un grand bureau chic avec un bureau intégré, un mur noir, un sol en bois brun et un sol marron.
Exemple d'un grand bureau chic avec un bureau intégré, un mur noir, un sol en bois brun et un sol marron.
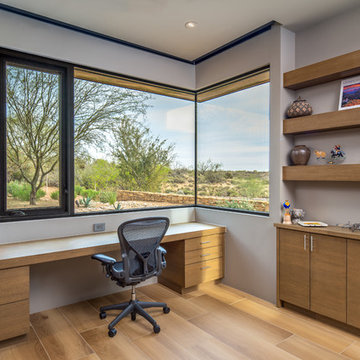
Aménagement d'un bureau contemporain avec un mur gris, parquet clair, un bureau intégré et un sol beige.
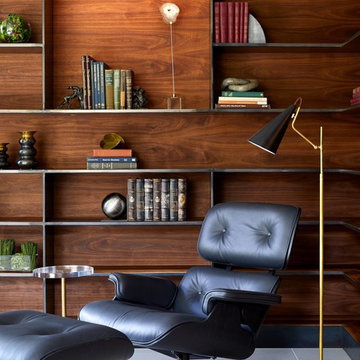
This Study doubles as a Guest Room with custom steel and rich walnut book cases that wrap the room for storage and function.
Cette photo montre un bureau tendance.
Cette photo montre un bureau tendance.
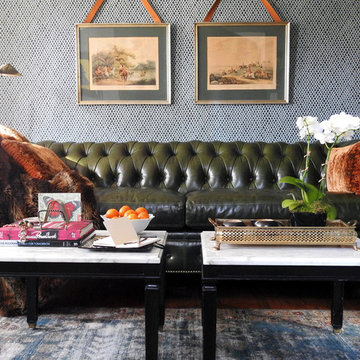
Inspiration pour un bureau traditionnel de taille moyenne avec un mur gris, un sol en bois brun, aucune cheminée et un sol marron.
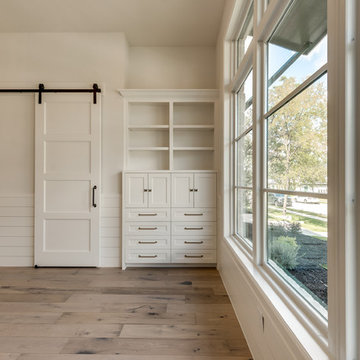
Cette photo montre un grand bureau atelier chic avec un mur beige, un sol en bois brun et un bureau indépendant.
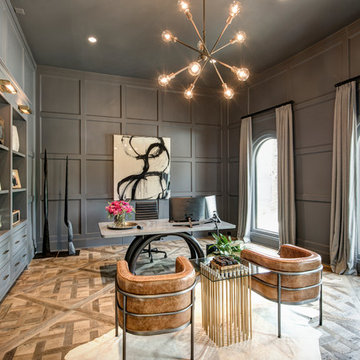
Cette photo montre un bureau chic avec un mur gris, un sol en bois brun, un bureau indépendant et un sol marron.

photos by Pedro Marti
This large light-filled open loft in the Tribeca neighborhood of New York City was purchased by a growing family to make into their family home. The loft, previously a lighting showroom, had been converted for residential use with the standard amenities but was entirely open and therefore needed to be reconfigured. One of the best attributes of this particular loft is its extremely large windows situated on all four sides due to the locations of neighboring buildings. This unusual condition allowed much of the rear of the space to be divided into 3 bedrooms/3 bathrooms, all of which had ample windows. The kitchen and the utilities were moved to the center of the space as they did not require as much natural lighting, leaving the entire front of the loft as an open dining/living area. The overall space was given a more modern feel while emphasizing it’s industrial character. The original tin ceiling was preserved throughout the loft with all new lighting run in orderly conduit beneath it, much of which is exposed light bulbs. In a play on the ceiling material the main wall opposite the kitchen was clad in unfinished, distressed tin panels creating a focal point in the home. Traditional baseboards and door casings were thrown out in lieu of blackened steel angle throughout the loft. Blackened steel was also used in combination with glass panels to create an enclosure for the office at the end of the main corridor; this allowed the light from the large window in the office to pass though while creating a private yet open space to work. The master suite features a large open bath with a sculptural freestanding tub all clad in a serene beige tile that has the feel of concrete. The kids bath is a fun play of large cobalt blue hexagon tile on the floor and rear wall of the tub juxtaposed with a bright white subway tile on the remaining walls. The kitchen features a long wall of floor to ceiling white and navy cabinetry with an adjacent 15 foot island of which half is a table for casual dining. Other interesting features of the loft are the industrial ladder up to the small elevated play area in the living room, the navy cabinetry and antique mirror clad dining niche, and the wallpapered powder room with antique mirror and blackened steel accessories.
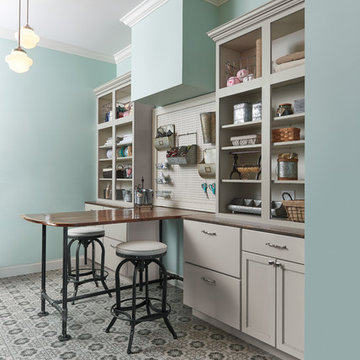
Designer Becky Graves
Table by Key Pieces
Build by Key Construction
Kemper Cabinets
Réalisation d'un bureau atelier tradition de taille moyenne avec un sol en carrelage de céramique, un mur bleu et un bureau intégré.
Réalisation d'un bureau atelier tradition de taille moyenne avec un sol en carrelage de céramique, un mur bleu et un bureau intégré.
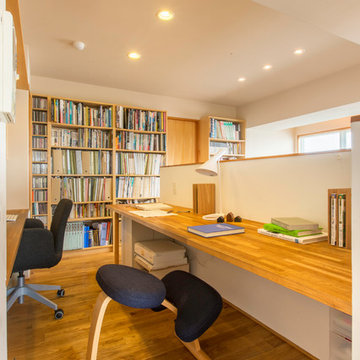
photo by Fabien Recoquillé
Idée de décoration pour un bureau nordique avec une bibliothèque ou un coin lecture, un mur blanc, un sol en bois brun, un bureau indépendant et un sol marron.
Idée de décoration pour un bureau nordique avec une bibliothèque ou un coin lecture, un mur blanc, un sol en bois brun, un bureau indépendant et un sol marron.
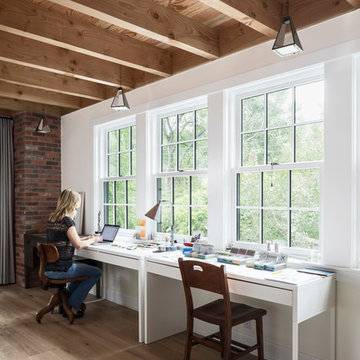
Andrea Calo
Exemple d'un bureau nature de type studio avec un mur blanc, parquet clair, aucune cheminée, un bureau indépendant et un sol beige.
Exemple d'un bureau nature de type studio avec un mur blanc, parquet clair, aucune cheminée, un bureau indépendant et un sol beige.
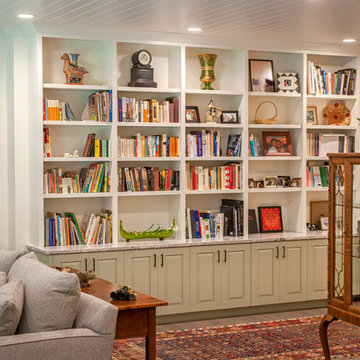
Built by Adelaine Construction, Inc. in Harbor Springs, Michigan. Drafted by ZKE Designs in Oden, Michigan and photographed by Speckman Photography in Rapid City, Michigan.
Idées déco de bureaux marrons, turquoises
4
