Idées déco de bureaux modernes avec un mur beige
Trier par:Populaires du jour
41 - 60 sur 1 128 photos
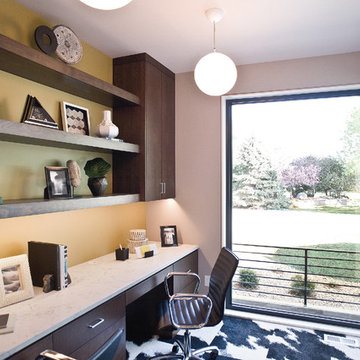
Inspiration pour un bureau minimaliste de taille moyenne avec un mur beige, moquette et un bureau intégré.
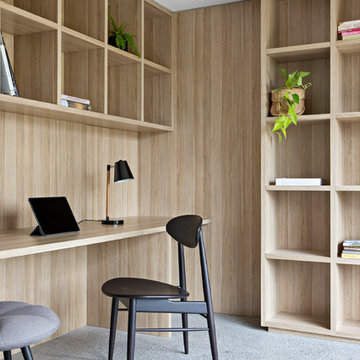
Tatjana Plitt
Idée de décoration pour un bureau minimaliste de taille moyenne avec sol en béton ciré, un bureau intégré et un mur beige.
Idée de décoration pour un bureau minimaliste de taille moyenne avec sol en béton ciré, un bureau intégré et un mur beige.
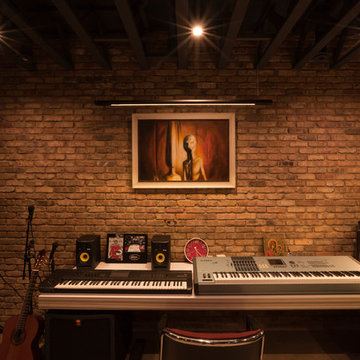
Lower level includes home office/music studio with black-painted exposed floor structure above - Architect: HAUS | Architecture For Modern Lifestyles with Joe Trojanowski Architect PC - General Contractor: Illinois Designers & Builders - Photography: HAUS
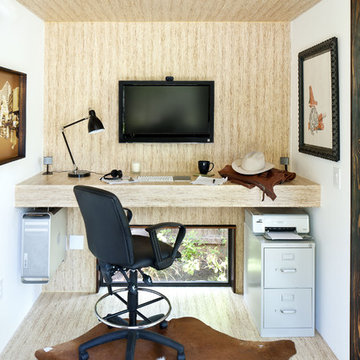
92 square foot SIP panel, modular, backyard office. Shou-Sugi-Ban wood siding and Monotread wall sheathing. Our signature interior surface, Monotread is a durable, seamless, sustainable material used on floors, walls and ceilings. Milled from OSB (Oriented Strand Board), Monotread is produced from fast-growing, underutilized, inexpensive wood species grown in carefully managed forests. The combination of wood chips allows a unique, monolithic presentation allowing various applications.
Photography by Blake Gordon and Lisa Hause
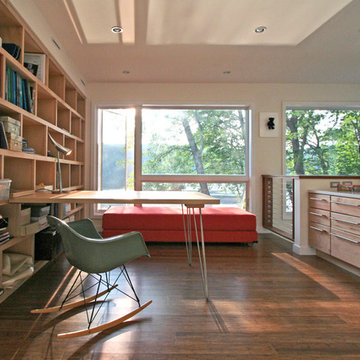
LAKE IOSCO HOUSE
Location: Bloomingdale, NJ
Completion Date: 2009
Size: 2,368 sf
Typology Series: Single Bar
Modules: 4 Boxes, Panelized Fireplace/Storage
Program:
o Bedrooms: 3
o Baths: 2.5
o Features: Carport, Study, Playroom, Hot Tub
Materials:
o Exterior: Cedar Siding, Azek Infill Panels, Cement Board Panels, Ipe Wood Decking
o Interior: Maple Cabinets, Bamboo Floors, Caesarstone Countertops, Slate Bathroom Floors, Hot Rolled Black Steel Cladding Aluminum Clad Wood Windows with Low E, Insulated Glass,
Architects: Joseph Tanney, Robert Luntz
Project Architect: Kristen Mason
Manufacturer: Simplex Industries
Project Coordinator: Jason Drouse
Engineer: Lynne Walshaw P.E., Greg Sloditskie
Contractor: D Woodard Builder, LLC
Photographer: © RES4
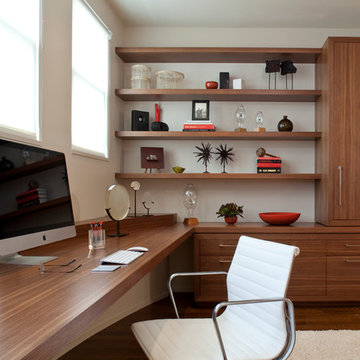
This modern home office features custom designed open shelves, closed storage and a really long work surface.
Work done in association with De Meza + Architecture.
Photo Credit - Shae Rocco
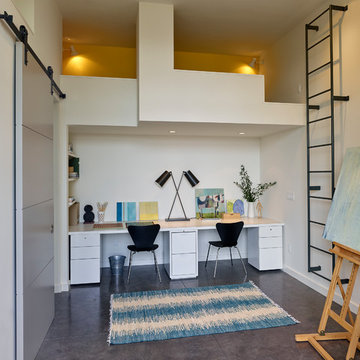
Balancing modern architectural elements with traditional Edwardian features was a key component of the complete renovation of this San Francisco residence. All new finishes were selected to brighten and enliven the spaces, and the home was filled with a mix of furnishings that convey a modern twist on traditional elements. The re-imagined layout of the home supports activities that range from a cozy family game night to al fresco entertaining.
Architect: AT6 Architecture
Builder: Citidev
Photographer: Ken Gutmaker Photography
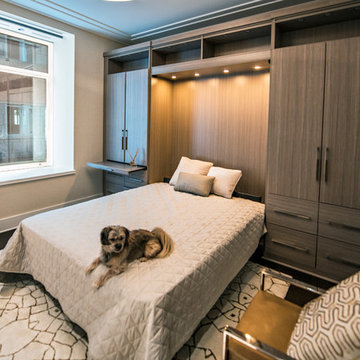
Designed by Tim Higbee of Closet Works:
The Murphy style wall bed folds out into a queen size bed with a comfortable 8 inch thick quality mattress. A pull-out table on the right side bed is perfect when guests stay overnight, but folds away into the wall unit when the room is used as an office. Built-in interior lighting above the wall bed is perfect for reading in bed and the switch is conveniently located on the left side of the head of the bed. When the wall bed is open, the lighted, recessed well that holds the bed when it is closed creates a visual separation from the wall storage unit, framing the top of the mattress like a custom headboard.
The Aria wood tone blends in with the color scheme in the rest of the home.
photo - Cathy Rabeler
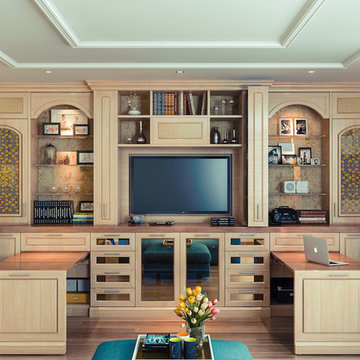
Idée de décoration pour un bureau minimaliste de taille moyenne avec un mur beige, un bureau intégré et parquet clair.
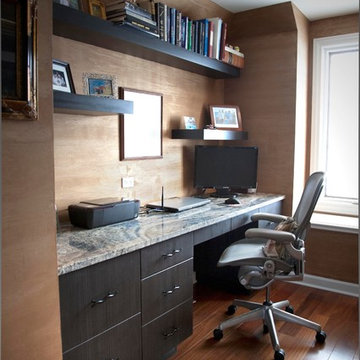
Cette photo montre un bureau moderne de taille moyenne avec un mur beige, parquet foncé, aucune cheminée et un bureau intégré.
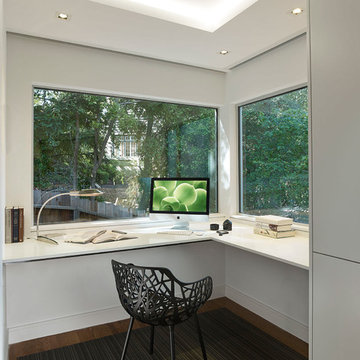
ASID Design Excellence First Place Residential – Kitchen: Originally commissioned in 1977 by our clients, this residence was designed by renowned architect Donald Olsen whose life's work is thoroughly documented in the book
Donald Olsen: Architect of Habitable Abstractions. Michael Merrill Design Studio was approached three years ago to do a comprehensive rethinking of the structure, spaces and the exterior envelope.
We hope you will enjoy this preview of the greatly enlarged and updated kitchen and home office.
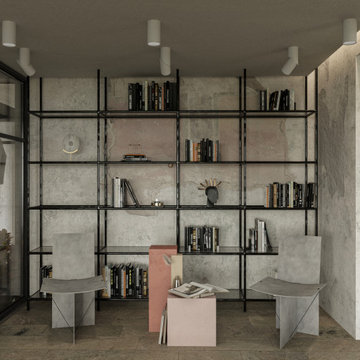
Inspiration pour un petit bureau minimaliste avec une bibliothèque ou un coin lecture, un mur beige, un sol en calcaire et un sol beige.
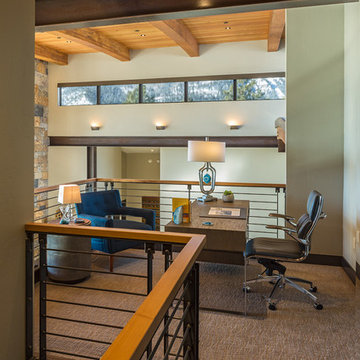
Marona Photography
Inspiration pour un petit bureau minimaliste avec un mur beige, moquette et un bureau indépendant.
Inspiration pour un petit bureau minimaliste avec un mur beige, moquette et un bureau indépendant.
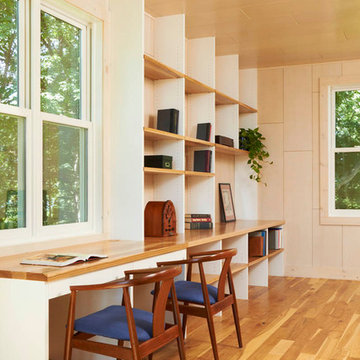
© Alyssa Lee Photography
Exemple d'un bureau moderne avec un mur beige, un sol en bois brun et un bureau intégré.
Exemple d'un bureau moderne avec un mur beige, un sol en bois brun et un bureau intégré.
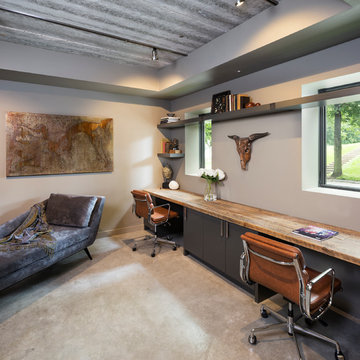
Builder: John Kraemer & Sons | Photography: Landmark Photography
Exemple d'un petit bureau moderne avec un mur beige, sol en béton ciré et un bureau intégré.
Exemple d'un petit bureau moderne avec un mur beige, sol en béton ciré et un bureau intégré.
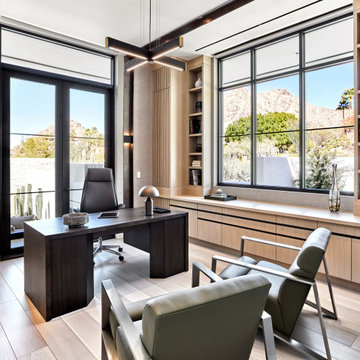
With the best views always in mind, Drewett Works situated the home office to take advantage of the picturesque landscape. Lighted steel panels along the walls and ceiling emulate the clean lines of the house.
Project // Ebony and Ivory
Paradise Valley, Arizona
Architecture: Drewett Works
Builder: Bedbrock Developers
Interiors: Mara Interior Design - Mara Green
Landscape: Bedbrock Developers
Photography: Werner Segarra
Steel: Steel & Stone
Wood floor: Premiere Wood Floors
Cabinets: Distinctive Custom Cabinetry
https://www.drewettworks.com/ebony-and-ivory/
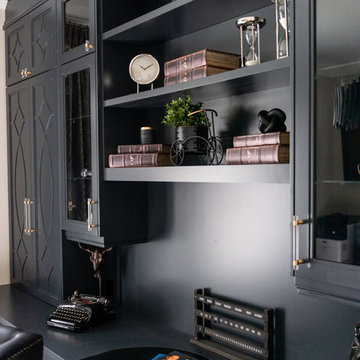
Inspiration pour un grand bureau minimaliste avec un mur beige, parquet foncé, aucune cheminée, un bureau indépendant et un sol marron.
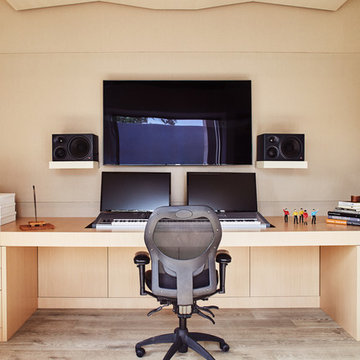
Aménagement d'un bureau moderne avec un mur beige, parquet clair, un bureau intégré et un sol beige.
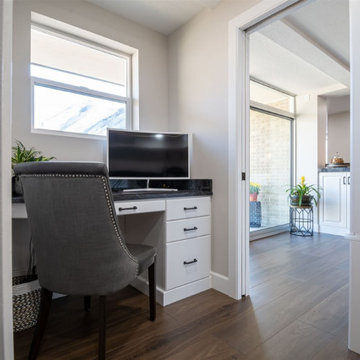
A modern update to this condo built in 1966 with a gorgeous view of Emigration Canyon in Salt Lake City.
Concrete structural columns and walls were an obstacle to incorporate into the design.
White conversion varnish finish on maple raised panel doors. Counter top is Brass Blue granite..
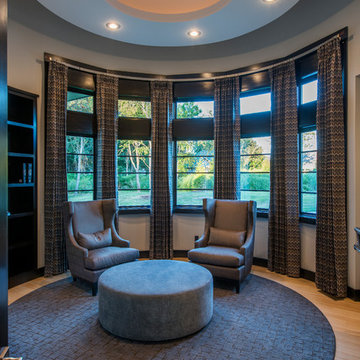
Idées déco pour un bureau moderne de taille moyenne avec une bibliothèque ou un coin lecture, un mur beige et aucune cheminée.
Idées déco de bureaux modernes avec un mur beige
3